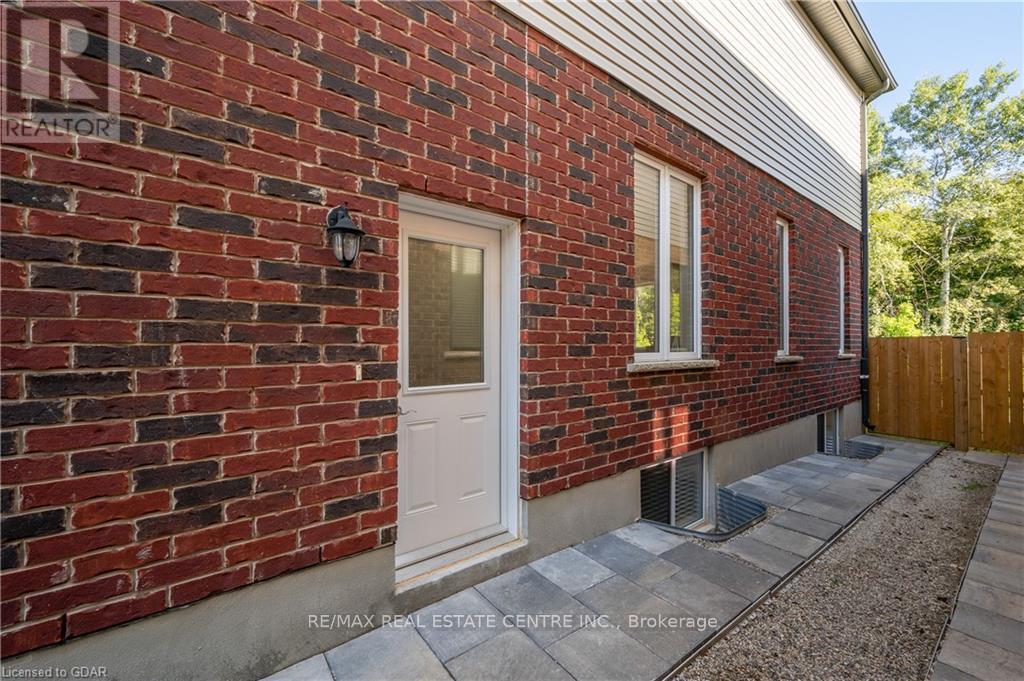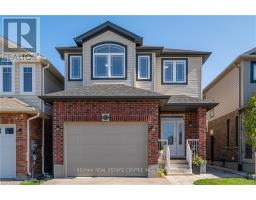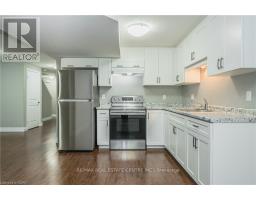152 Dallan Drive Guelph, Ontario N1L 0N2
$1,800 Monthly
Professionally Finished Legal Basement Apartment With A Private Entrance And Private Ensuite Laundry, Nestled On A Quiet Street Backing Onto Ravine! This Builder-Finished, Soundproof 1+Den Suite Features A Spacious Layout With Laminate Throughout And Large Windows Offering Plenty Of Natural Light. Eat-In Kitchen Offers Stainless Steel Appliances And Plenty Of Cabinet Storage. Main Bedroom Features A Large Double Closet And Large Window. Clean, Well-Maintained And Move-In Ready! 1 Parking Space Included. Here Is Your Opportunity To Live In Prime Location In The Heart Of South Guelph Surrounded By Endless Amenities And Minutes To Local, Grocery Stores, Shops, Dining, Parks And So Much More. Easy Access To Highways And Public Transit. Don't Miss Out On This Rare Gem! (id:50886)
Property Details
| MLS® Number | X12062305 |
| Property Type | Single Family |
| Community Name | Pineridge/Westminster Woods |
| Features | Carpet Free |
| Parking Space Total | 1 |
Building
| Bathroom Total | 1 |
| Bedrooms Above Ground | 1 |
| Bedrooms Below Ground | 1 |
| Bedrooms Total | 2 |
| Age | 6 To 15 Years |
| Appliances | Dryer, Range, Stove, Washer, Refrigerator |
| Basement Features | Apartment In Basement, Separate Entrance |
| Basement Type | N/a |
| Construction Style Attachment | Detached |
| Cooling Type | Central Air Conditioning |
| Exterior Finish | Brick, Vinyl Siding |
| Flooring Type | Laminate |
| Foundation Type | Concrete |
| Heating Fuel | Natural Gas |
| Heating Type | Forced Air |
| Stories Total | 2 |
| Size Interior | 700 - 1,100 Ft2 |
| Type | House |
| Utility Water | Municipal Water |
Parking
| Attached Garage | |
| Garage |
Land
| Acreage | No |
| Sewer | Sanitary Sewer |
| Size Depth | 115 Ft |
| Size Frontage | 30 Ft |
| Size Irregular | 30 X 115 Ft |
| Size Total Text | 30 X 115 Ft |
Rooms
| Level | Type | Length | Width | Dimensions |
|---|---|---|---|---|
| Basement | Kitchen | 3.05 m | 2.92 m | 3.05 m x 2.92 m |
| Basement | Living Room | 3.15 m | 3.05 m | 3.15 m x 3.05 m |
| Basement | Dining Room | 2.9 m | 3.05 m | 2.9 m x 3.05 m |
| Basement | Bedroom | 3.55 m | 3.15 m | 3.55 m x 3.15 m |
| Basement | Den | 3.15 m | 2.85 m | 3.15 m x 2.85 m |
| Basement | Laundry Room | 3.05 m | 1.95 m | 3.05 m x 1.95 m |
Contact Us
Contact us for more information
Mani Batoo
Broker
www.manibatoo.com/
2 County Court Blvd. Ste 150
Brampton, Ontario L6W 3W8
(905) 456-1177
(905) 456-1107
www.remaxcentre.ca/























