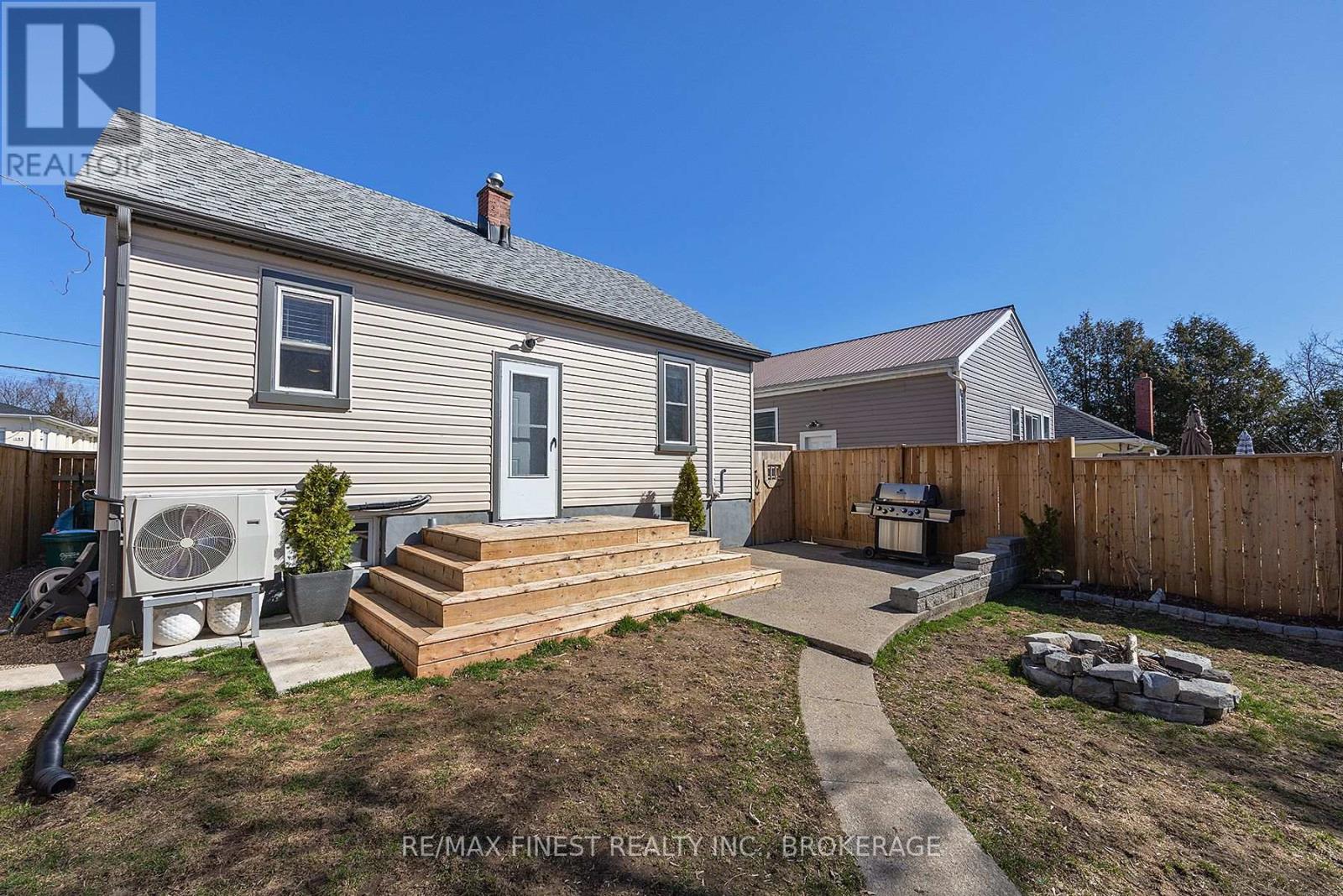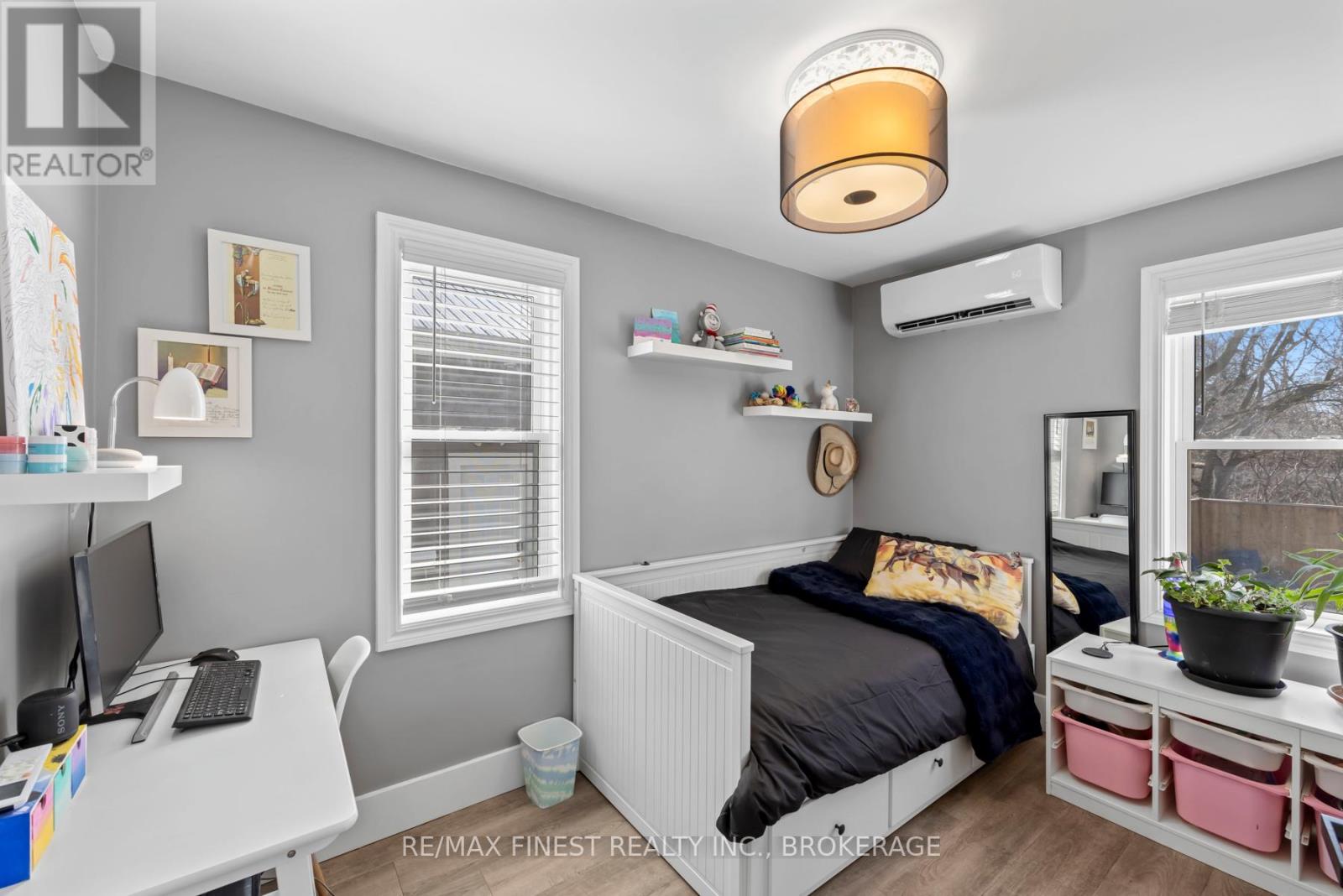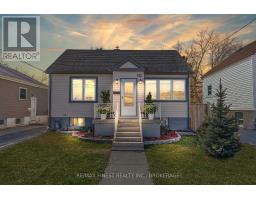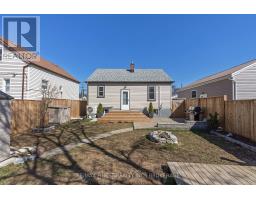152 Fraser Street Kingston, Ontario K7K 2J2
$399,900
Welcome to this beautiful, fully renovated 2-bedroom, 1-bathroom bungalow located only minutes from downtown Kingston. Situated on a well-manicured lot, this home makes the most of every inch of outdoor space - thoughtfully landscaped and with a fully fenced backyard offering privacy and versatility. Whether you're hosting summer BBQs on the deck, relaxing on the patio, or watching kids and pets play freely, this backyard is a retreat within the city. A garden shed adds convenience for all your exterior storage needs. Step inside to a bright and inviting main level, where tasteful renovations have brought new life to every room. The kitchen features ample cabinetry, quartz countertops and a stylish herringbone tile backsplash. Enjoy year-round comfort with efficient heat/AC pumps, along with the peace of mind that comes from newer siding and windows. The unfinished basement offers exciting potential with space to create a rec room or add an additional bedroom. The large laundry area also has plenty of space for extra storage. Close to schools, shopping, amenities, downtown, the 401 and more! (id:50886)
Property Details
| MLS® Number | X12095500 |
| Property Type | Single Family |
| Neigbourhood | Kingscourt |
| Community Name | 22 - East of Sir John A. Blvd |
| Amenities Near By | Hospital, Public Transit |
| Community Features | School Bus |
| Parking Space Total | 2 |
| Structure | Deck, Patio(s), Shed |
Building
| Bathroom Total | 1 |
| Bedrooms Above Ground | 2 |
| Bedrooms Total | 2 |
| Appliances | Water Heater, Dishwasher, Dryer, Stove, Washer, Window Coverings, Refrigerator |
| Architectural Style | Bungalow |
| Basement Development | Unfinished |
| Basement Type | Full (unfinished) |
| Construction Style Attachment | Detached |
| Cooling Type | Wall Unit |
| Exterior Finish | Vinyl Siding |
| Fire Protection | Smoke Detectors |
| Foundation Type | Poured Concrete |
| Heating Fuel | Electric |
| Heating Type | Heat Pump |
| Stories Total | 1 |
| Type | House |
| Utility Water | Municipal Water |
Parking
| No Garage |
Land
| Acreage | No |
| Fence Type | Fully Fenced, Fenced Yard |
| Land Amenities | Hospital, Public Transit |
| Sewer | Sanitary Sewer |
| Size Depth | 80 Ft |
| Size Frontage | 40 Ft |
| Size Irregular | 40 X 80 Ft |
| Size Total Text | 40 X 80 Ft |
| Zoning Description | A |
Rooms
| Level | Type | Length | Width | Dimensions |
|---|---|---|---|---|
| Basement | Laundry Room | 6.94 m | 4.82 m | 6.94 m x 4.82 m |
| Basement | Other | 6.94 m | 5.38 m | 6.94 m x 5.38 m |
| Main Level | Kitchen | 3.34 m | 2.87 m | 3.34 m x 2.87 m |
| Main Level | Living Room | 4.33 m | 4.16 m | 4.33 m x 4.16 m |
| Main Level | Bedroom | 3.98 m | 2.9 m | 3.98 m x 2.9 m |
| Main Level | Bedroom | 3.51 m | 2.32 m | 3.51 m x 2.32 m |
| Main Level | Bathroom | 2.44 m | 1.56 m | 2.44 m x 1.56 m |
Contact Us
Contact us for more information
Jesse Robertson
Salesperson
105-1329 Gardiners Rd
Kingston, Ontario K7P 0L8
(613) 389-7777
remaxfinestrealty.com/











































































