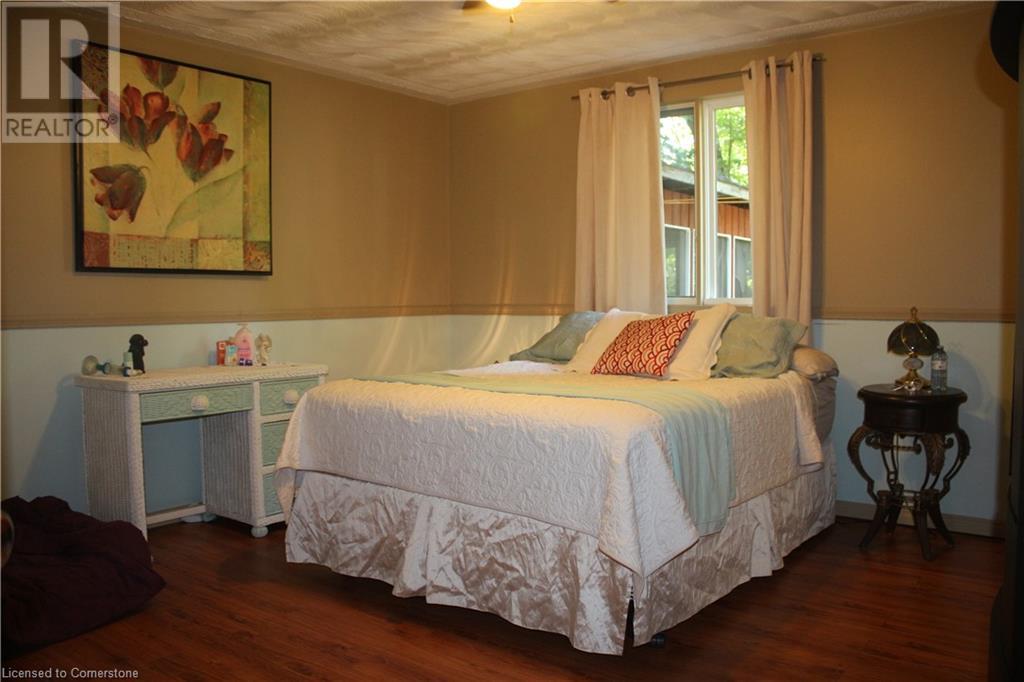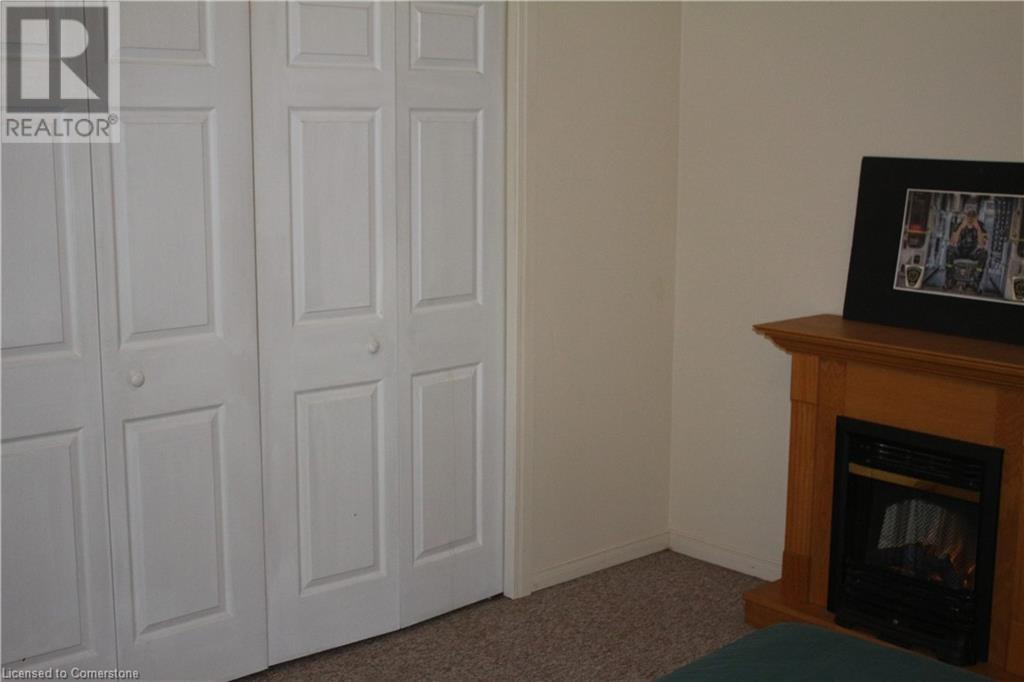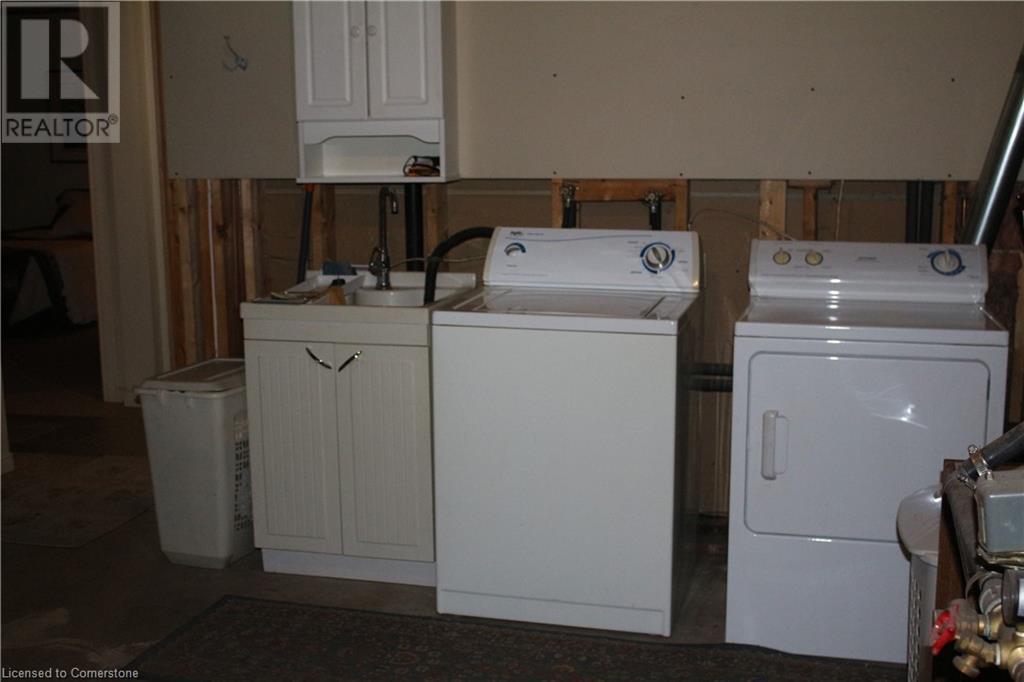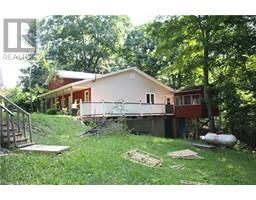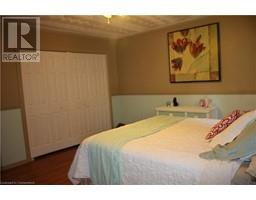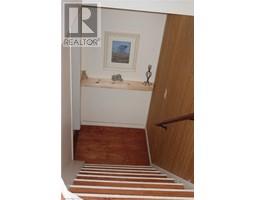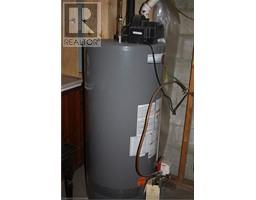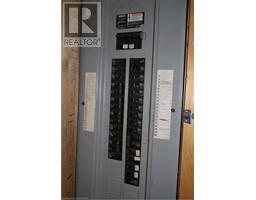152 Glen Roberts Drive Trout Creek, Ontario P0H 2L0
$485,900
UNORGANIZED TOWNSHIP - Welcome to 152 Glen Roberts Dr. Looks can be deceiving! This home is much larger than it looks! This fabulous bungalow located in an unorganized township holds plenty of opportunity to mold the property into your dream get a away, or make it a quiet home with piece and solitude. Situated on 5.66 acres of mixed forest, on a very quiet street the possibilities of seeing wildlife are endless. A large eat in kitchen offers plenty of space to feed the family, as well as a large dining room for entertaining. The large living room with a view of the forest boasts loads of natural light as well as an exit to the large wrap around porch and gazebo. The spacious primary bedroom has a 4 piece ensuite, the lower bedrooms are warm and welcoming. This property has a 14x32 workshop with a woodstove and hydro, 12x12 shed, 8x9 second shed, and a chicken coop. 3 driveways offer plenty of parking or RV storage. Some walking trails have been cut through the bush, and some cleared spots make a great place to build a bunkie. Located minutes to highway 11, and Trout Creek. 20 minutes to North Bay for big box stores. (id:50886)
Property Details
| MLS® Number | 40683107 |
| Property Type | Single Family |
| CommunicationType | High Speed Internet |
| CommunityFeatures | School Bus |
| EquipmentType | Propane Tank |
| Features | Crushed Stone Driveway, Country Residential, Gazebo |
| ParkingSpaceTotal | 8 |
| RentalEquipmentType | Propane Tank |
| Structure | Workshop, Shed |
Building
| BathroomTotal | 2 |
| BedroomsAboveGround | 1 |
| BedroomsBelowGround | 2 |
| BedroomsTotal | 3 |
| Appliances | Dishwasher, Dryer, Microwave, Refrigerator, Stove, Washer, Hood Fan |
| ArchitecturalStyle | Bungalow |
| BasementDevelopment | Finished |
| BasementType | Full (finished) |
| ConstructedDate | 1992 |
| ConstructionMaterial | Wood Frame |
| ConstructionStyleAttachment | Detached |
| CoolingType | None |
| ExteriorFinish | Wood |
| Fixture | Ceiling Fans |
| FoundationType | Block |
| HeatingFuel | Wood |
| HeatingType | Forced Air |
| StoriesTotal | 1 |
| SizeInterior | 1900 Sqft |
| Type | House |
| UtilityWater | Drilled Well |
Land
| AccessType | Road Access, Highway Access, Highway Nearby |
| Acreage | Yes |
| LandscapeFeatures | Landscaped |
| Sewer | Septic System |
| SizeDepth | 643 Ft |
| SizeFrontage | 583 Ft |
| SizeIrregular | 5.7 |
| SizeTotal | 5.7 Ac|5 - 9.99 Acres |
| SizeTotalText | 5.7 Ac|5 - 9.99 Acres |
| ZoningDescription | Rr |
Rooms
| Level | Type | Length | Width | Dimensions |
|---|---|---|---|---|
| Lower Level | Bonus Room | 33'0'' x 11'6'' | ||
| Lower Level | Utility Room | 16'0'' x 13'0'' | ||
| Lower Level | 4pc Bathroom | Measurements not available | ||
| Lower Level | Bedroom | 12'0'' x 13'0'' | ||
| Lower Level | Bedroom | 12'0'' x 13'0'' | ||
| Lower Level | Recreation Room | 17'6'' x 12'6'' | ||
| Main Level | Full Bathroom | Measurements not available | ||
| Main Level | Primary Bedroom | 13'5'' x 13'10'' | ||
| Main Level | Office | 8'0'' x 7'0'' | ||
| Main Level | Dining Room | 18'0'' x 16'6'' | ||
| Main Level | Eat In Kitchen | 18'0'' x 10'5'' | ||
| Main Level | Living Room | 33'0'' x 11'6'' |
https://www.realtor.ca/real-estate/27704672/152-glen-roberts-drive-trout-creek
Interested?
Contact us for more information
Nancy Vandeburgt
Broker
4310 Sherwoodtowne Blvd., Unit 303d
Mississauga, Ontario L4Z 4C4
















