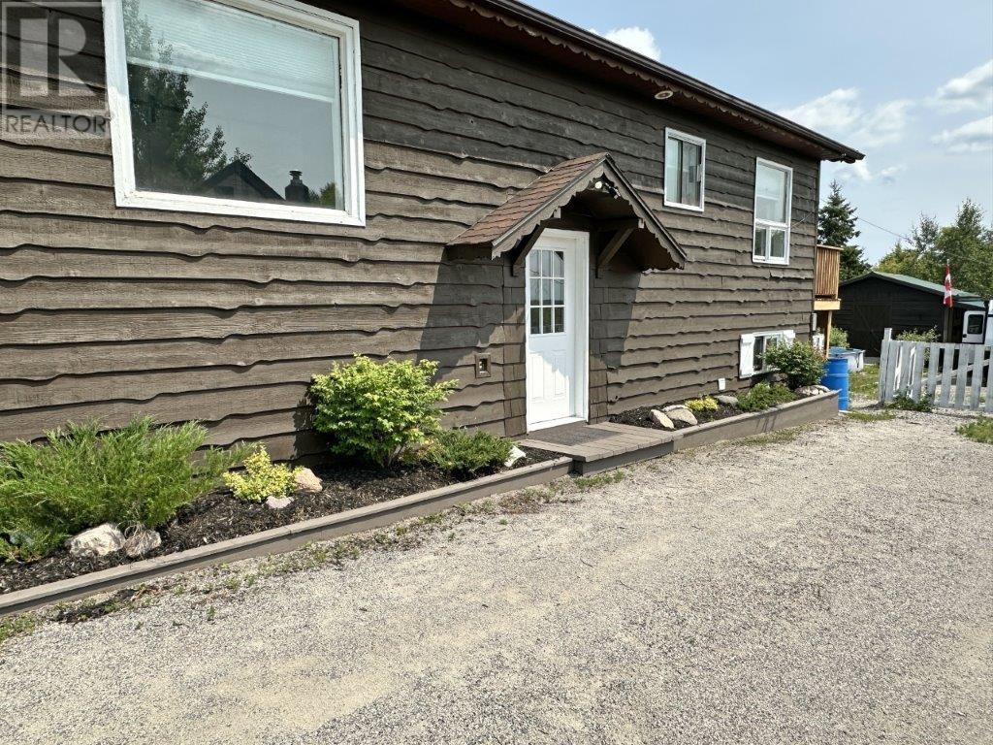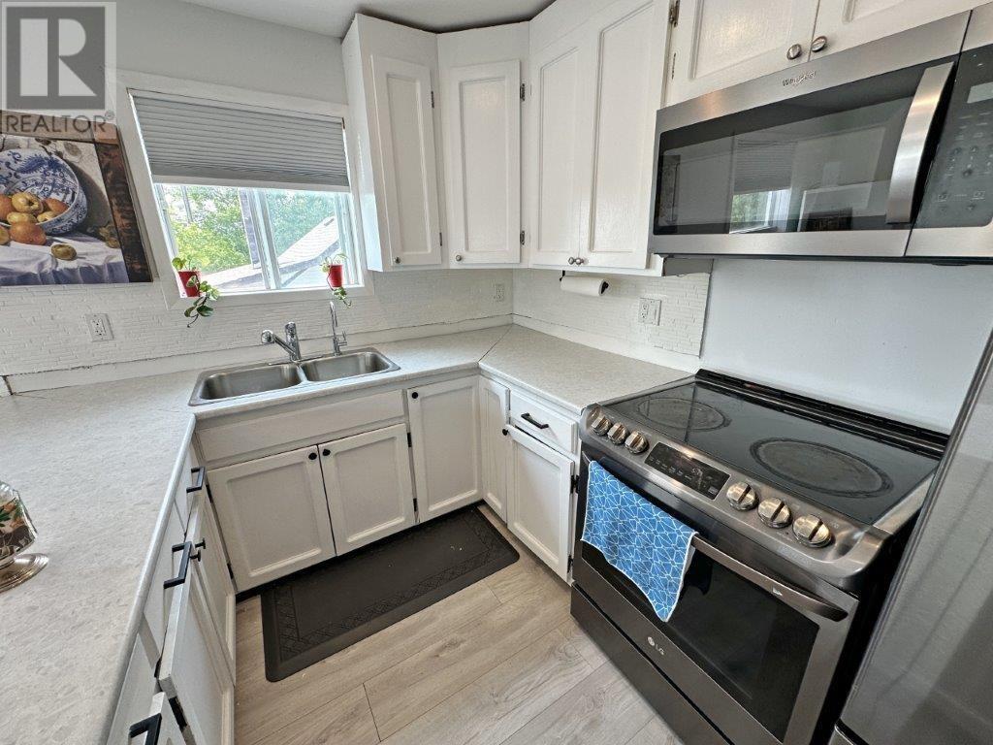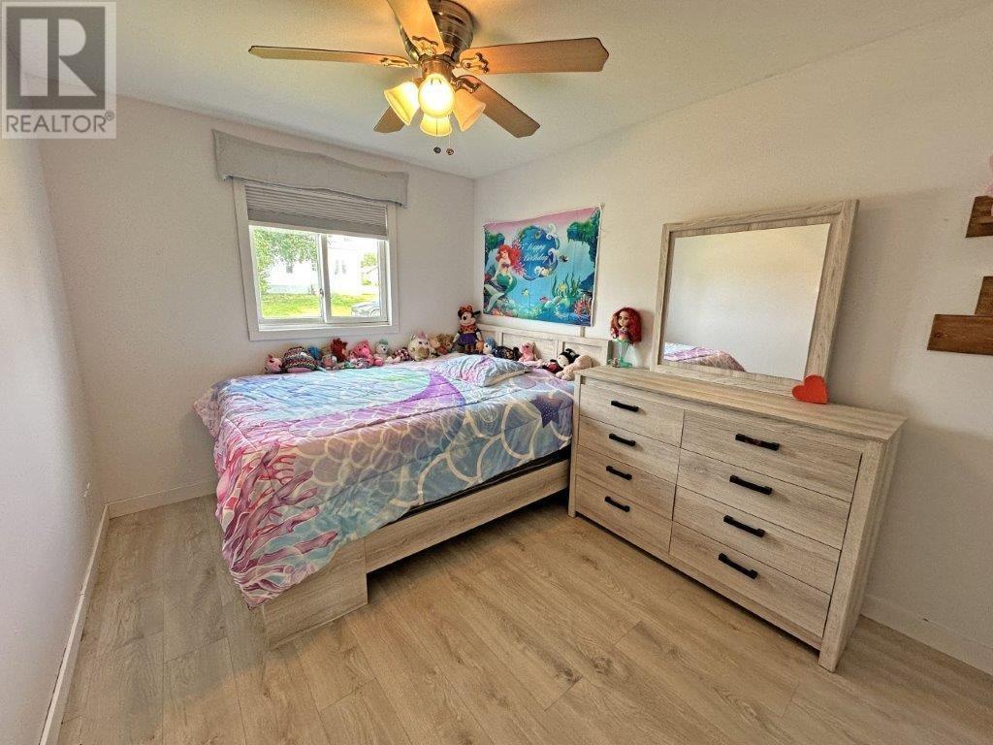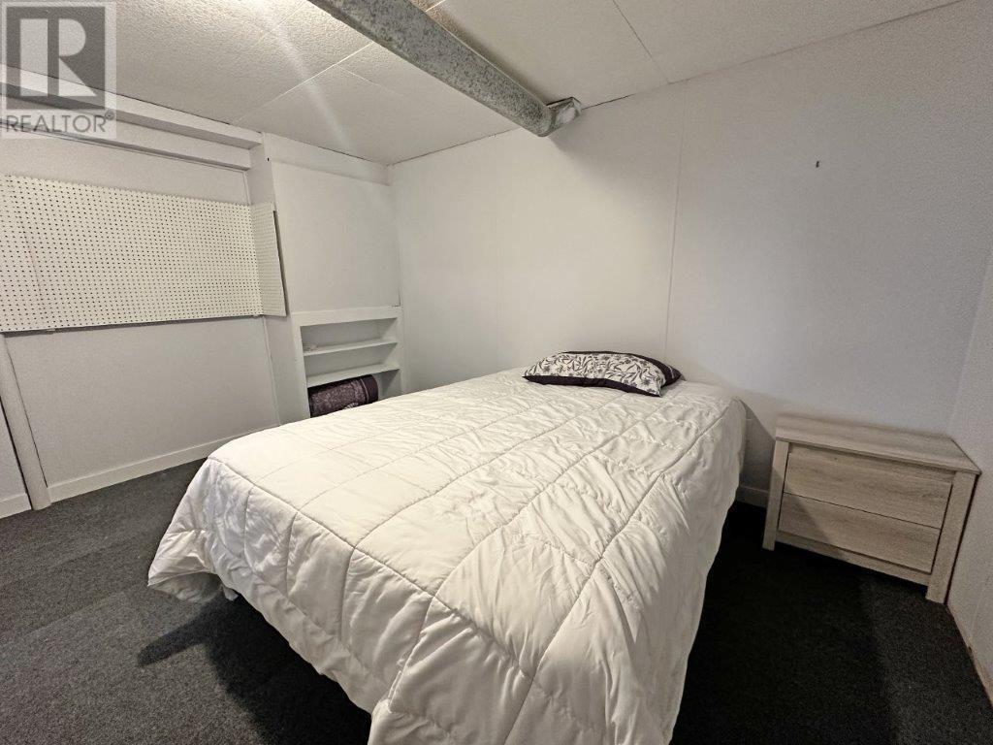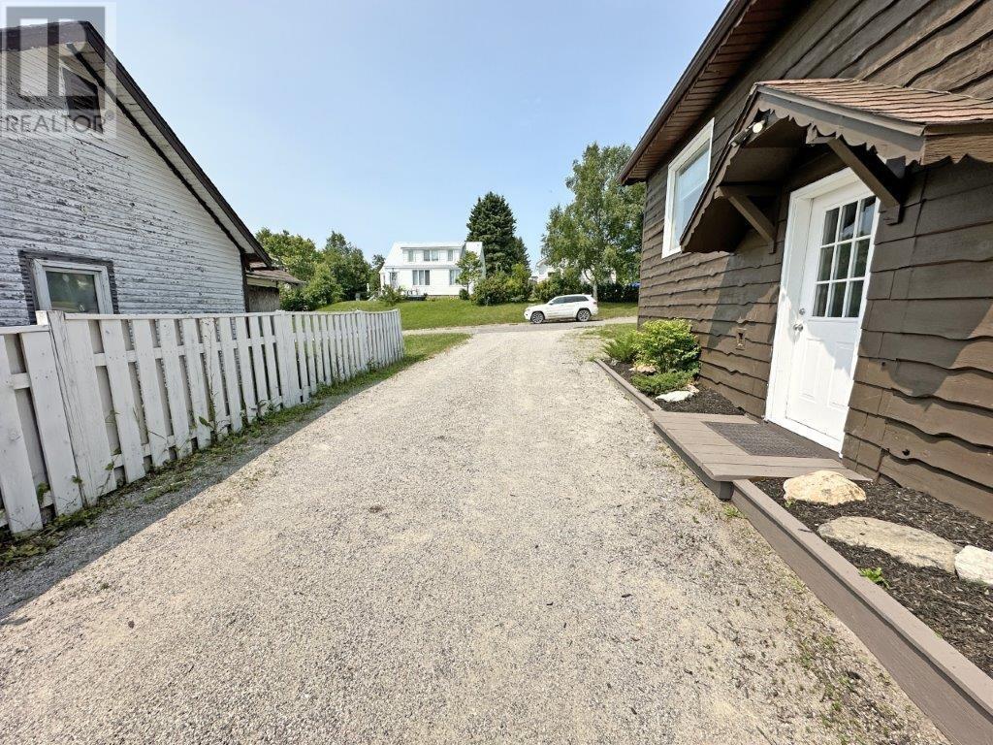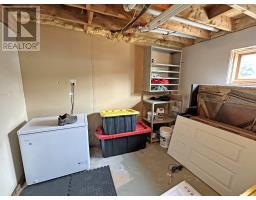152 Hudson Street Nipigon, Ontario P0T 2J0
$299,900
This updated and redesigned 3+1 bedroom raised bungalow in Nipigon offers a perfect blend of modern living and natural beauty. Situated on a high, gorgeous lot, the home features a spacious and open-concept layout, with a massive living room, dining room, and kitchen with access to a newer bbq deck built in 2024 overlooking the backyard and offering stunning views of the lake and mountains. The finished lower level includes a rec room, a 3-piece bath, an extra bedroom, and a large utility room with a walk-out. The property also boasts a large wired and insulated workshop with two carports, providing ample space for hobbies or storage. With an updated furnace and central air, this home is comfortable and move-in ready. Must be seen! Visit www.century21.superior.com to see more. (id:50886)
Property Details
| MLS® Number | TB242367 |
| Property Type | Single Family |
| Community Name | Nipigon |
| CommunicationType | High Speed Internet |
| Features | Crushed Stone Driveway |
| StorageType | Storage Shed |
| Structure | Shed |
Building
| BathroomTotal | 2 |
| BedroomsAboveGround | 3 |
| BedroomsBelowGround | 1 |
| BedroomsTotal | 4 |
| Age | Over 26 Years |
| Appliances | Microwave Built-in, Dishwasher, Stove, Dryer, Refrigerator, Washer |
| ArchitecturalStyle | Bungalow |
| BasementDevelopment | Partially Finished |
| BasementType | Full (partially Finished) |
| ConstructionStyleAttachment | Detached |
| CoolingType | Central Air Conditioning |
| ExteriorFinish | Siding |
| HeatingFuel | Natural Gas |
| HeatingType | Forced Air |
| StoriesTotal | 1 |
| SizeInterior | 1060 Sqft |
| UtilityWater | Municipal Water |
Parking
| No Garage | |
| Carport | |
| Gravel |
Land
| AccessType | Road Access |
| Acreage | No |
| FenceType | Fenced Yard |
| Sewer | Sanitary Sewer |
| SizeDepth | 150 Ft |
| SizeFrontage | 50.0000 |
| SizeTotalText | Under 1/2 Acre |
Rooms
| Level | Type | Length | Width | Dimensions |
|---|---|---|---|---|
| Basement | Recreation Room | 18.9x16.5 | ||
| Basement | Bedroom | 10x13 | ||
| Basement | Bathroom | 3pc | ||
| Main Level | Living Room | 13.9x14.4 | ||
| Main Level | Primary Bedroom | 10.3x13.8 | ||
| Main Level | Kitchen | 13.3x8.4 | ||
| Main Level | Dining Room | 13.3x9.9 | ||
| Main Level | Bathroom | 4pc | ||
| Main Level | Bedroom | 8.10x11.6 | ||
| Main Level | Bedroom | 9.1x10 |
Utilities
| Cable | Available |
| Electricity | Available |
| Natural Gas | Available |
| Telephone | Available |
https://www.realtor.ca/real-estate/27220522/152-hudson-street-nipigon-nipigon
Interested?
Contact us for more information
Wendy Ferris
Salesperson
68 Algoma St. N. Suite 101
Thunder Bay, P7A 4Z3





