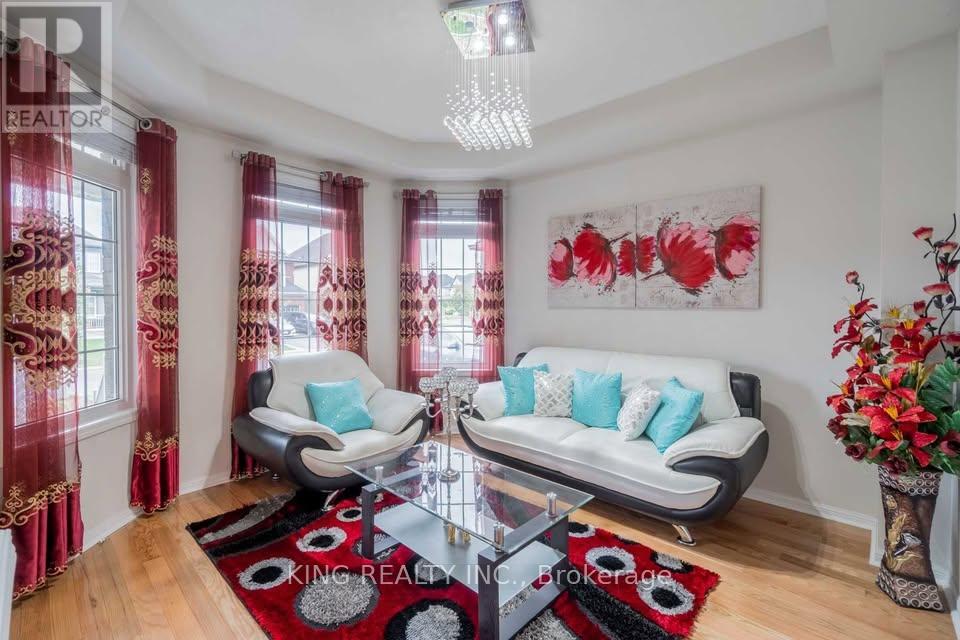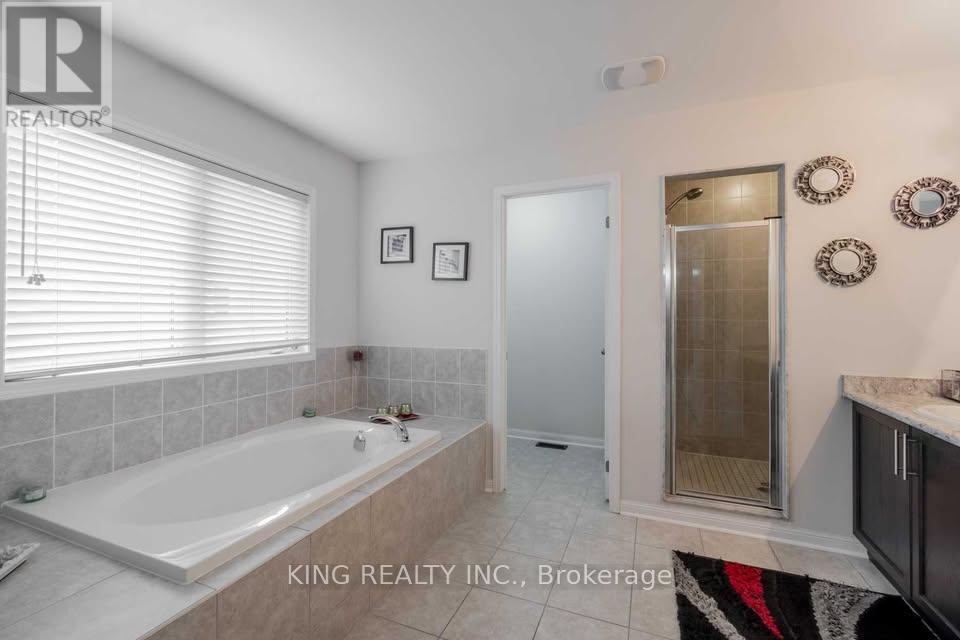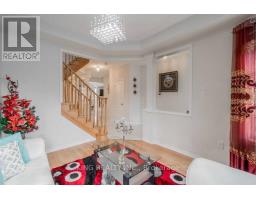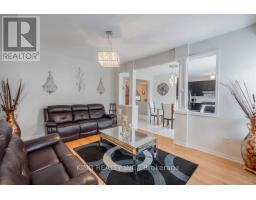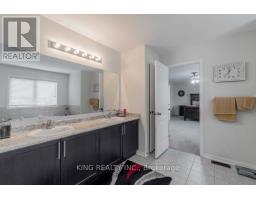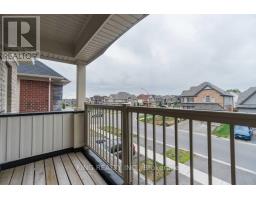152 Kenneth Cole Drive Clarington, Ontario L1C 0S9
$3,200 Monthly
Great home with amazing location and fantastic layout. 4 bedrooms 4 baths with a additional Study / Den Room on the main floor. Beautiful, bright and very spacious eat-in kitchen with lots of natural light comes with stainless steel appliances, breakfast bar, granite counters, and convenient access to fenced backyard. Separate formal dining + living room + Family room with a fireplace . This home has a great layout. The upper level has 4 very spacious bedrooms, 3 bathrooms and a laundry room. The luxurious primary suite has a huge walk-in closet and a 5-piece ensuite featuring a jacuzzi tub & double sinks. Please note: BASEMENT IS NOT INCLUDED IN THE LEASE. (id:50886)
Property Details
| MLS® Number | E11913794 |
| Property Type | Single Family |
| Community Name | Bowmanville |
| ParkingSpaceTotal | 2 |
Building
| BathroomTotal | 4 |
| BedroomsAboveGround | 4 |
| BedroomsTotal | 4 |
| BasementFeatures | Apartment In Basement, Separate Entrance |
| BasementType | N/a |
| ConstructionStyleAttachment | Detached |
| CoolingType | Central Air Conditioning |
| ExteriorFinish | Brick |
| FireplacePresent | Yes |
| FlooringType | Carpeted, Porcelain Tile, Hardwood |
| FoundationType | Concrete |
| HalfBathTotal | 1 |
| HeatingFuel | Natural Gas |
| HeatingType | Forced Air |
| StoriesTotal | 2 |
| SizeInterior | 2499.9795 - 2999.975 Sqft |
| Type | House |
| UtilityWater | Municipal Water |
Parking
| Attached Garage | |
| Covered |
Land
| Acreage | No |
| Sewer | Sanitary Sewer |
| SizeDepth | 98 Ft ,4 In |
| SizeFrontage | 44 Ft ,3 In |
| SizeIrregular | 44.3 X 98.4 Ft |
| SizeTotalText | 44.3 X 98.4 Ft |
Rooms
| Level | Type | Length | Width | Dimensions |
|---|---|---|---|---|
| Second Level | Bedroom 4 | 3.66 m | 3.35 m | 3.66 m x 3.35 m |
| Second Level | Primary Bedroom | 6.1 m | 4 m | 6.1 m x 4 m |
| Second Level | Bedroom 2 | 3.96 m | 3.35 m | 3.96 m x 3.35 m |
| Second Level | Bedroom 3 | 3.81 m | 3.75 m | 3.81 m x 3.75 m |
| Main Level | Kitchen | 3.65 m | 3.4 m | 3.65 m x 3.4 m |
| Main Level | Dining Room | 3.9 m | 3.4 m | 3.9 m x 3.4 m |
| Main Level | Great Room | 4.3 m | 3.25 m | 4.3 m x 3.25 m |
| Main Level | Office | 3.35 m | 2.6 m | 3.35 m x 2.6 m |
| Main Level | Living Room | 3.35 m | 3.65 m | 3.35 m x 3.65 m |
| Main Level | Eating Area | 3.36 m | 2.6 m | 3.36 m x 2.6 m |
Interested?
Contact us for more information
Tapan Patel
Salesperson
11685 Yonge St Unit B-106
Richmond Hill, Ontario L4E 0K7




