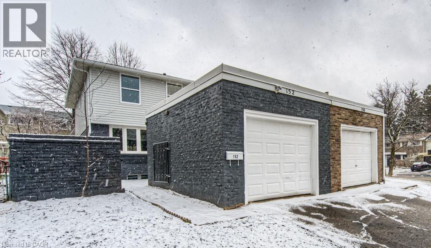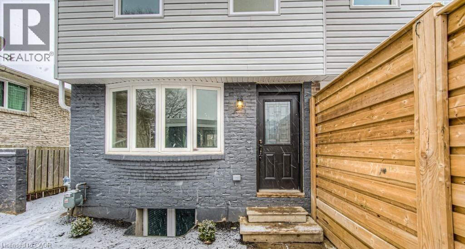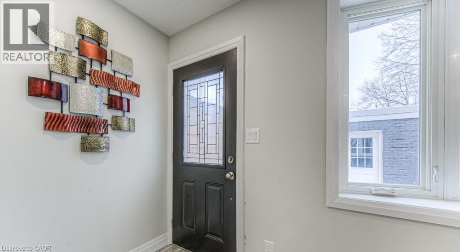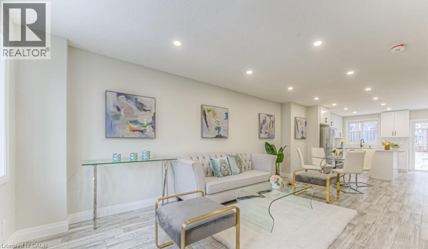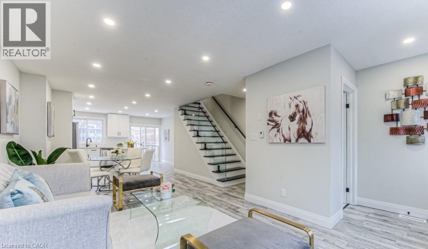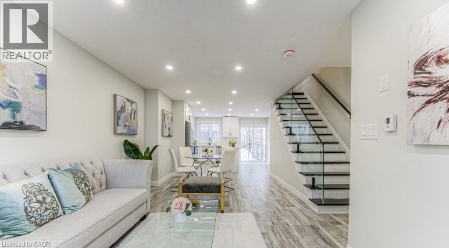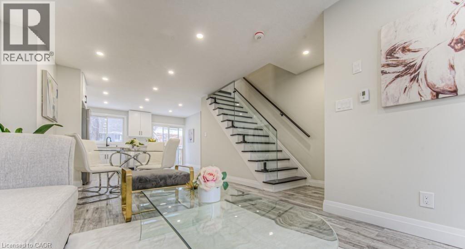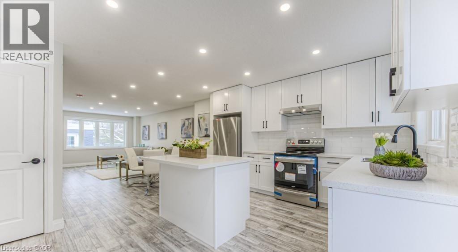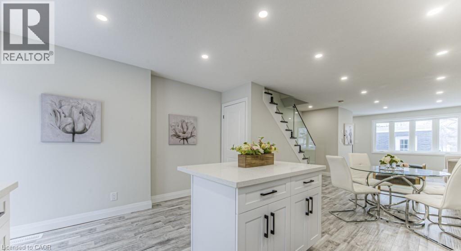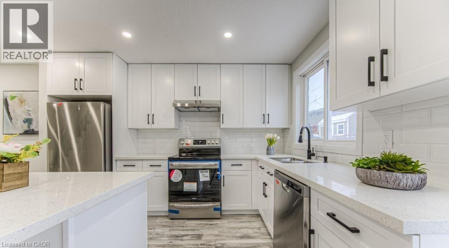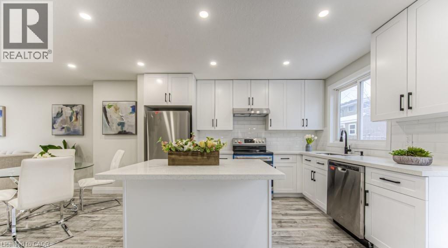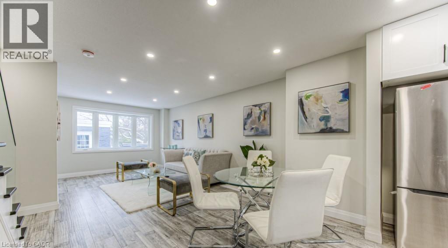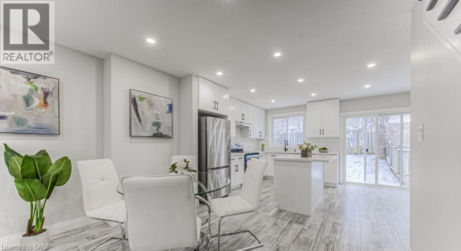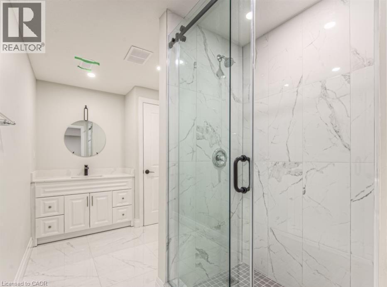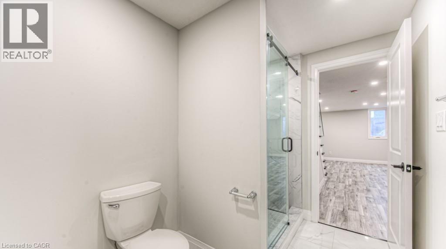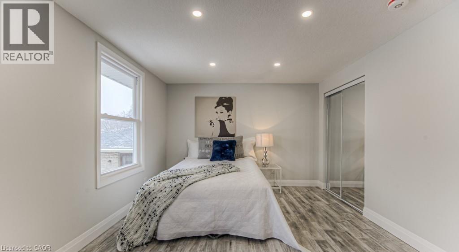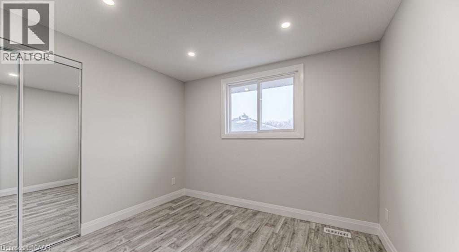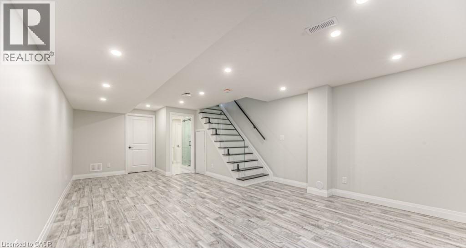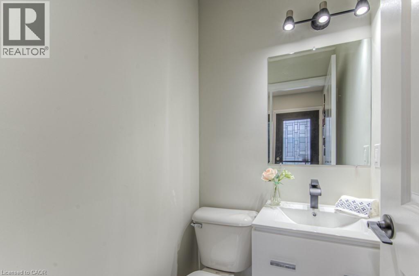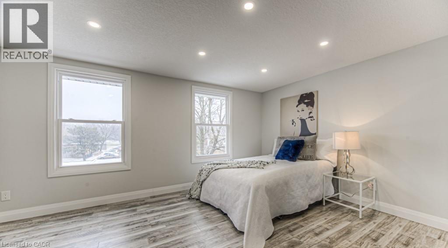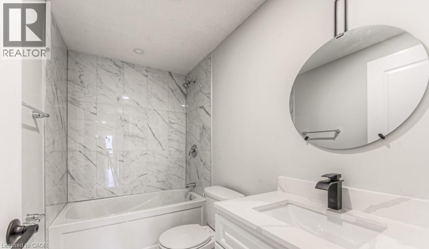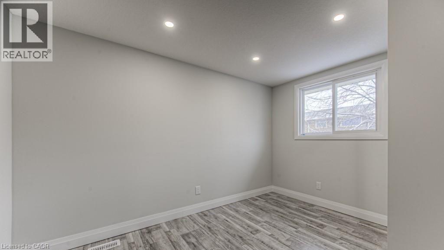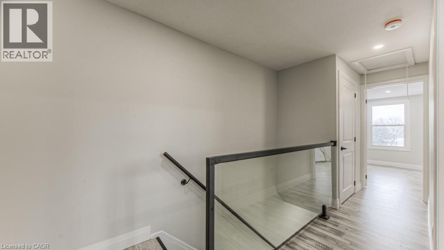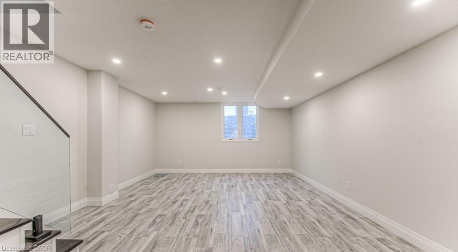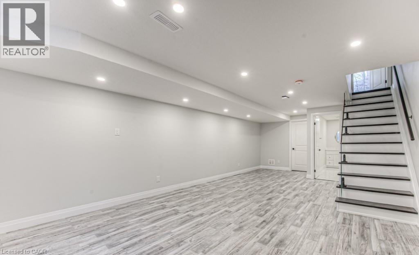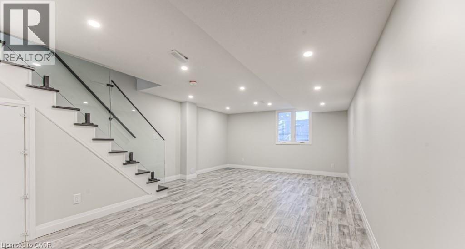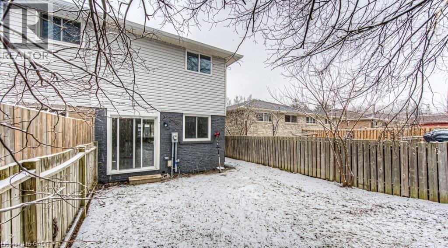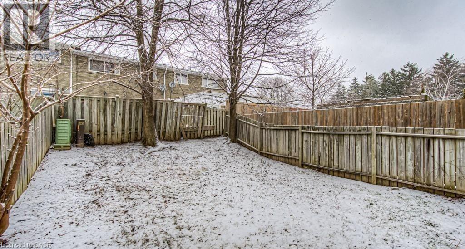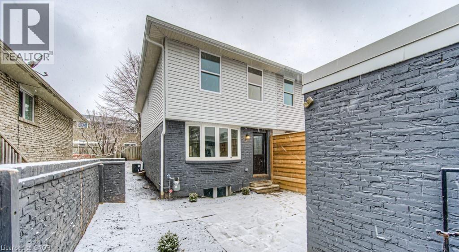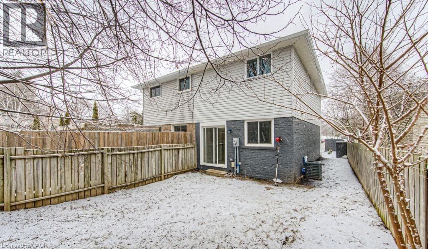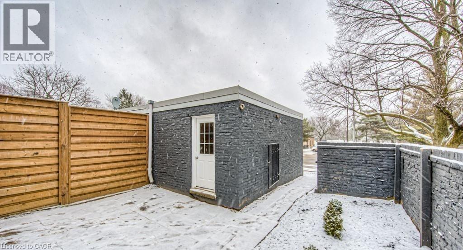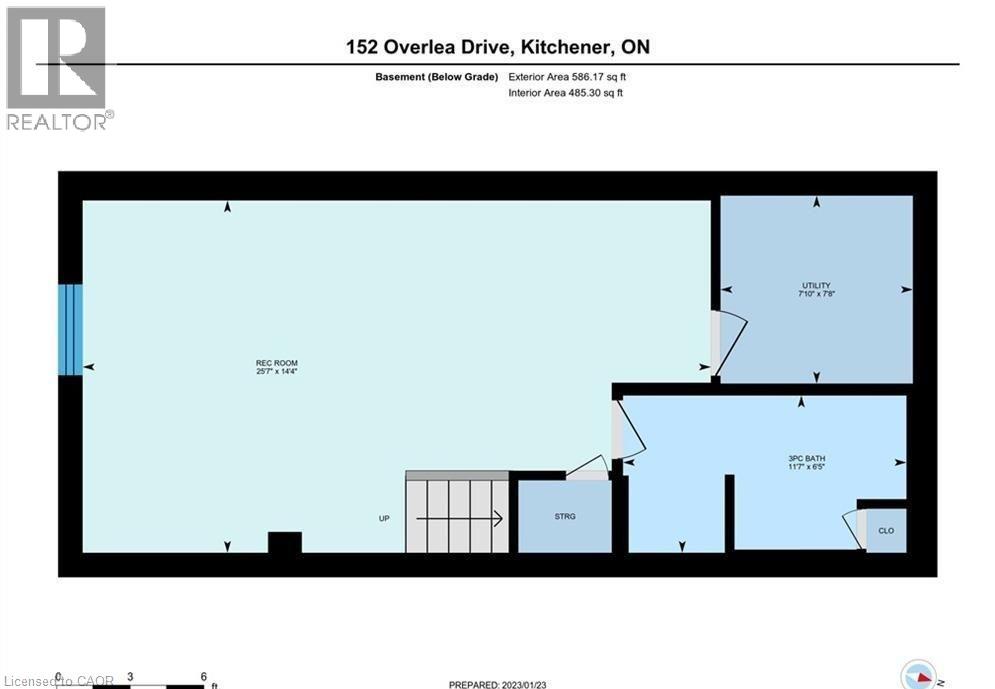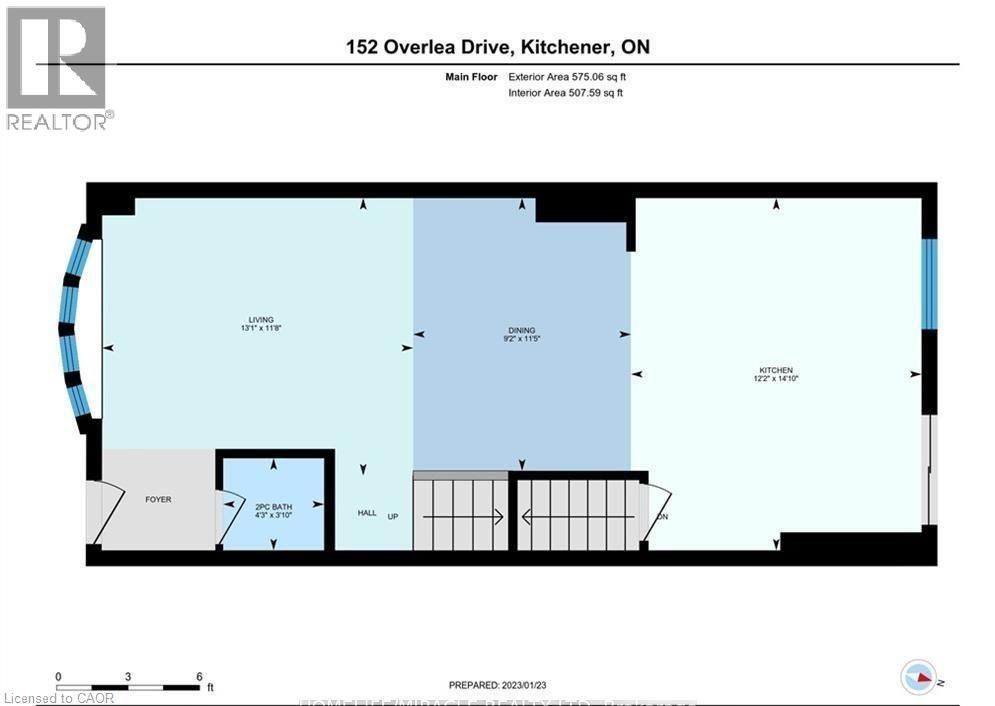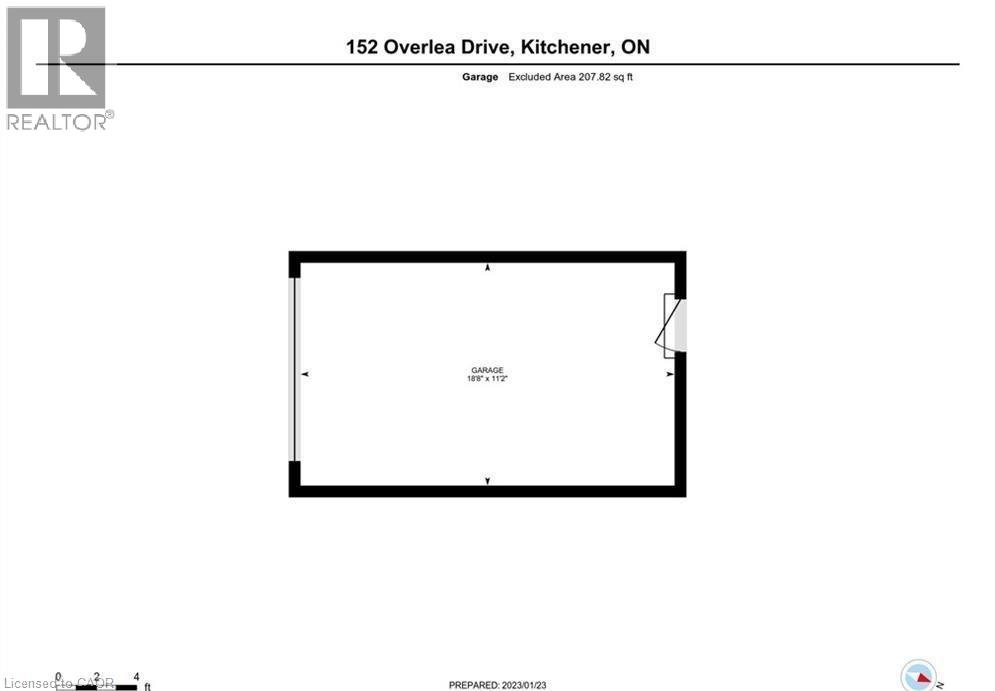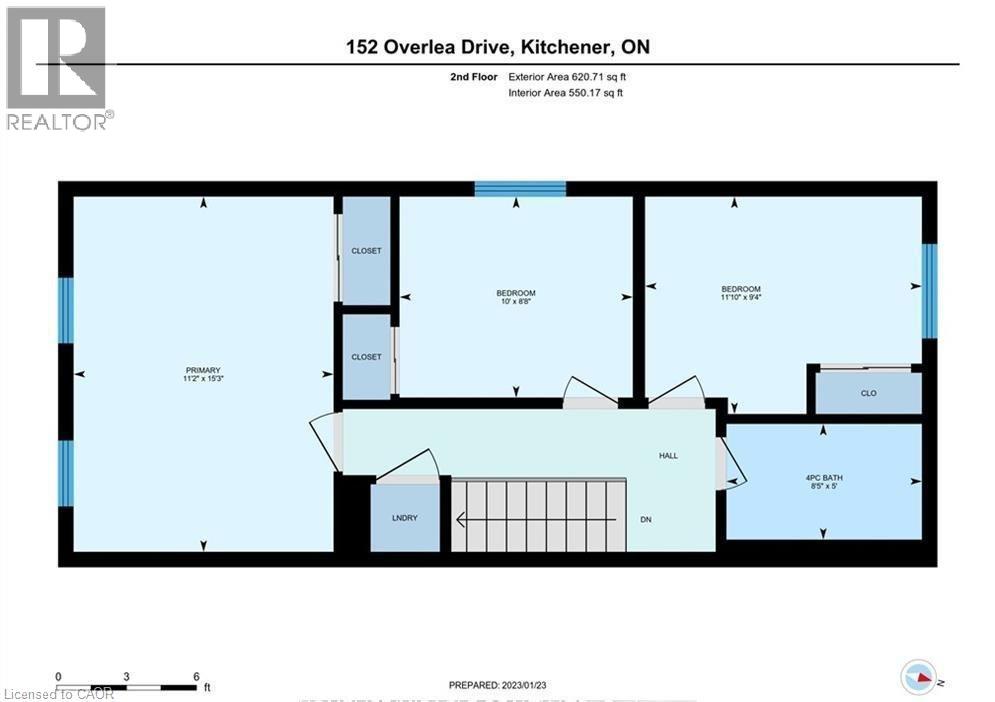152 Overlea Drive Kitchener, Ontario N2M 1T3
$2,850 Monthly
Stunning Fully Renovated Semi-Detached in Prime Forest Hill Location! Welcome to this beautifully updated 2-storey semi-detached home, offering turnkey living in one of Forest Hill’s most sought-after neighbourhoods. Renovated top to bottom, this home seamlessly blends modern design with functional living spaces—ideal for families, professionals, or investors. ? Main Features: Bright, open-concept main floor with large brand-new windows flooding the space with natural light Engineered laminate flooring throughout – stylish, durable, and carpet-free Smooth ceilings with recessed LED pot lights Freshly painted in neutral tones, ready for your personal touch Spacious living and dining areas, perfect for entertaining Modern kitchen featuring: Ample white shaker-style cabinetry Sleek quartz countertops & central island Brand new stainless steel appliances ??? Second Level: Three generously sized bedrooms with large closets Convenient second-floor laundry room Beautiful 4-piece main bathroom with contemporary finishes Elegant glass staircase railing adds a modern touch ?? Basement: Fully finished with a stylish 3-piece bathroom Utility/storage room for added convenience ?? Exterior: Fully fenced backyard, perfect for pets, kids, or entertaining Private outdoor space with low-maintenance landscaping ?? Prime Location: Located in the heart of Forest Hill, just minutes to: Top-rated schools Parks & community centres Shopping, dining & daily amenities Major highways and public transit for easy commuting Enjoy peace of mind with a completely updated, carpet-free home in a family-friendly neighbourhood. This is the one you’ve been waiting for! ?? Book your private showing today! (id:50886)
Property Details
| MLS® Number | 40780291 |
| Property Type | Single Family |
| Amenities Near By | Hospital, Park, Public Transit, Schools, Shopping |
| Features | Southern Exposure |
| Parking Space Total | 3 |
Building
| Bathroom Total | 3 |
| Bedrooms Above Ground | 3 |
| Bedrooms Total | 3 |
| Appliances | Central Vacuum, Dishwasher, Dryer, Microwave, Refrigerator, Stove, Washer, Hood Fan, Window Coverings |
| Basement Development | Finished |
| Basement Type | Full (finished) |
| Construction Style Attachment | Semi-detached |
| Cooling Type | Central Air Conditioning |
| Exterior Finish | Brick, Vinyl Siding |
| Foundation Type | Block |
| Heating Type | Forced Air |
| Stories Total | 3 |
| Size Interior | 1,196 Ft2 |
| Type | House |
| Utility Water | Municipal Water |
Parking
| Detached Garage |
Land
| Access Type | Road Access, Highway Nearby |
| Acreage | No |
| Land Amenities | Hospital, Park, Public Transit, Schools, Shopping |
| Sewer | Municipal Sewage System |
| Size Depth | 127 Ft |
| Size Frontage | 24 Ft |
| Size Total Text | Under 1/2 Acre |
| Zoning Description | R4 |
Rooms
| Level | Type | Length | Width | Dimensions |
|---|---|---|---|---|
| Second Level | 4pc Bathroom | Measurements not available | ||
| Second Level | Bedroom | 8'6'' x 10'1'' | ||
| Second Level | Bedroom | 9'3'' x 11'8'' | ||
| Second Level | Primary Bedroom | 15'3'' x 11'2'' | ||
| Lower Level | 3pc Bathroom | Measurements not available | ||
| Lower Level | Utility Room | 7'7'' x 7'8'' | ||
| Lower Level | Recreation Room | 14'3'' x 25'6'' | ||
| Main Level | 4pc Bathroom | Measurements not available | ||
| Main Level | Living Room | 11'7'' x 13'9'' | ||
| Main Level | Dining Room | 11'4'' x 9'2'' | ||
| Main Level | Kitchen | 14'8'' x 12'2'' |
https://www.realtor.ca/real-estate/29005637/152-overlea-drive-kitchener
Contact Us
Contact us for more information
Ajay Shah
Broker of Record
5010 Steeles Ave W Unit 11a
Toronto, Ontario M9V 5C6
(416) 747-9777
(416) 747-7135
www.homelifemiracle.com/

