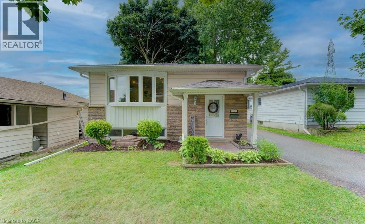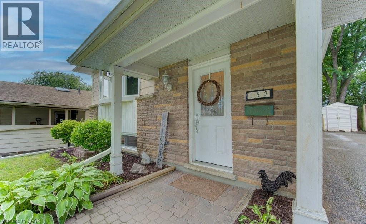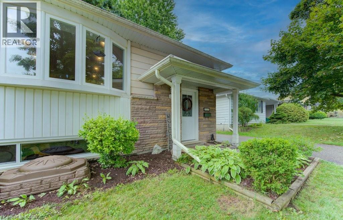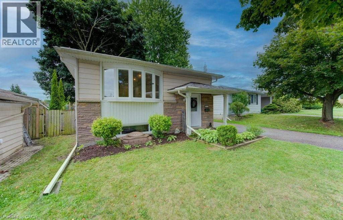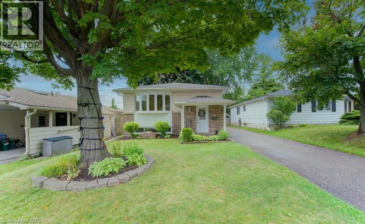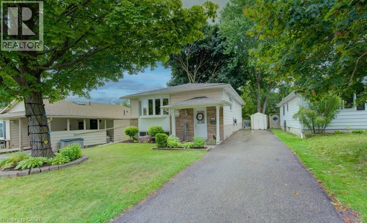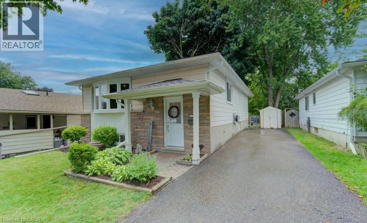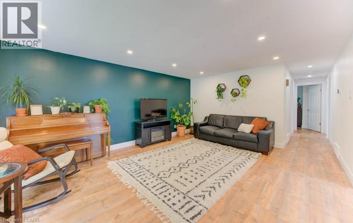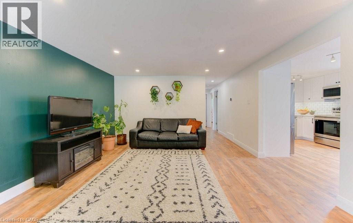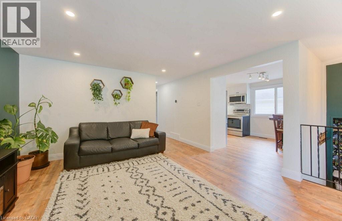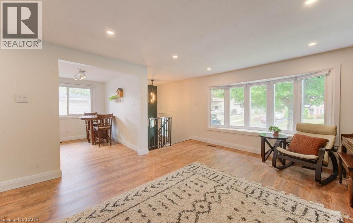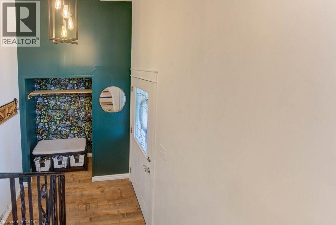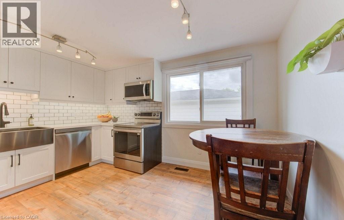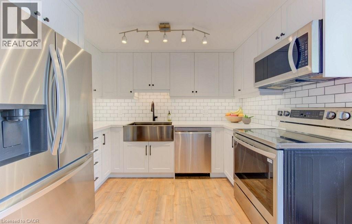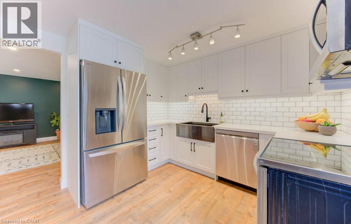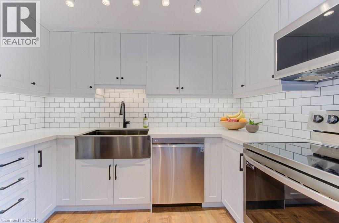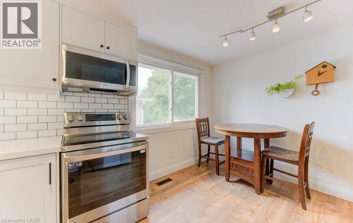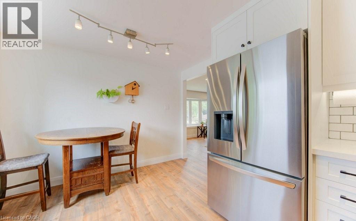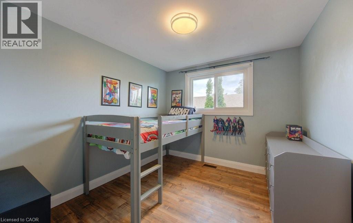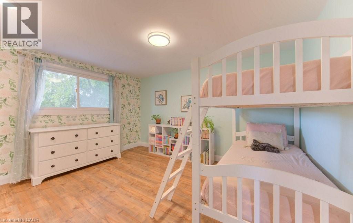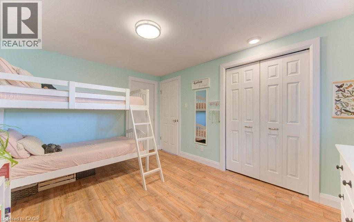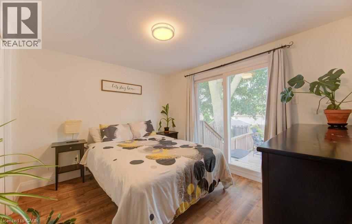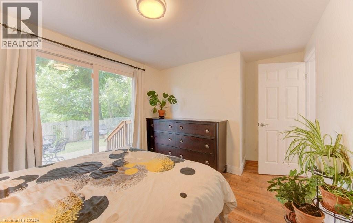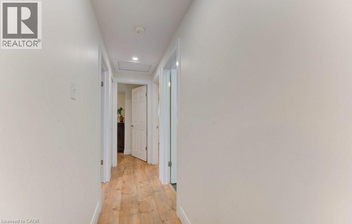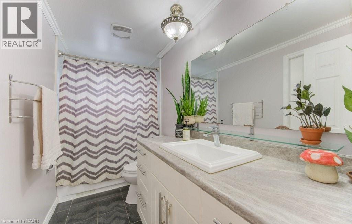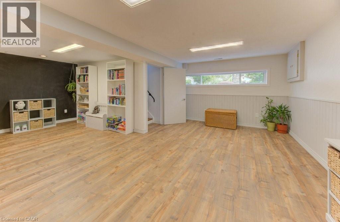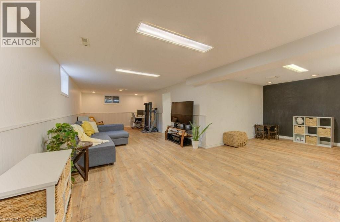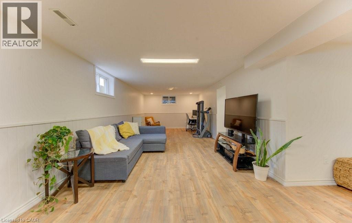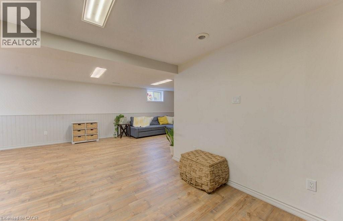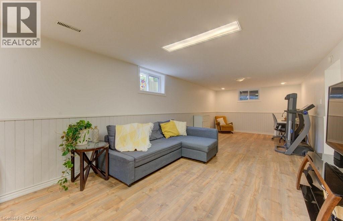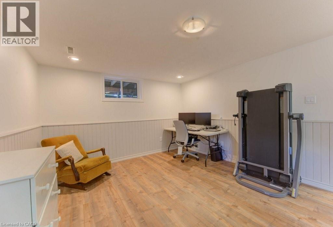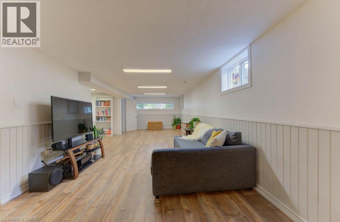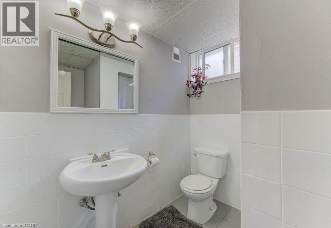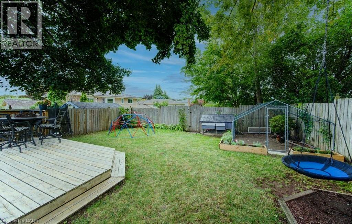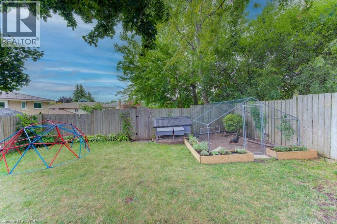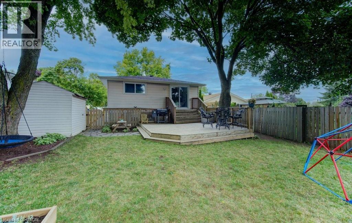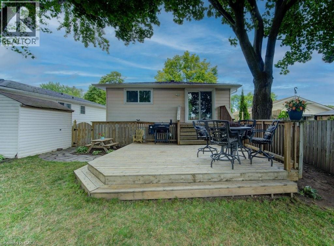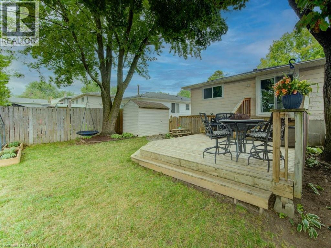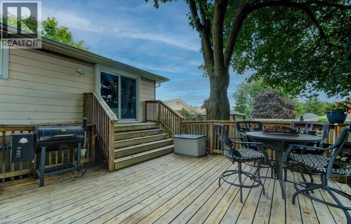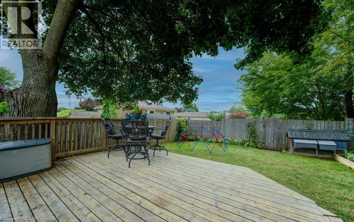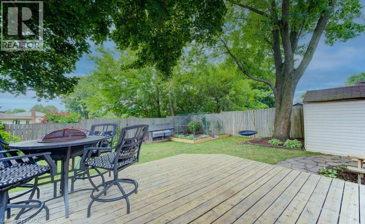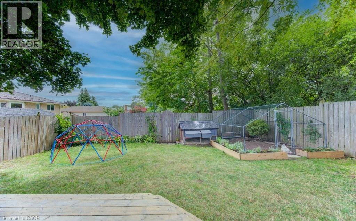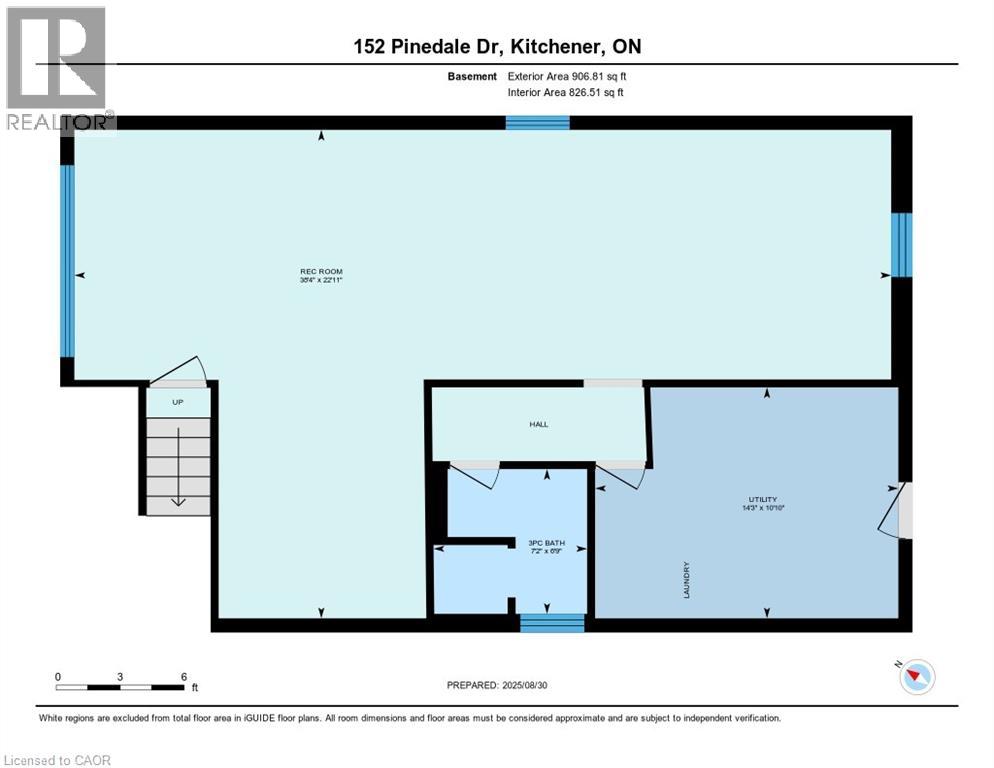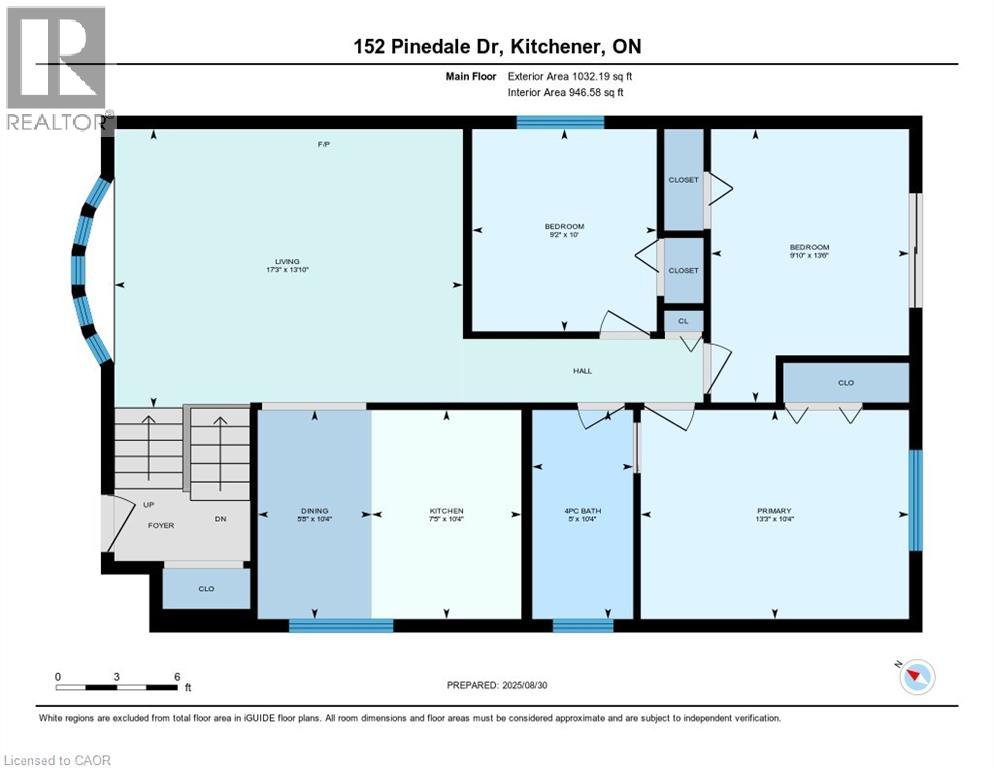152 Pinedale Drive Kitchener, Ontario N2E 1K3
$719,900
Welcome to 152 Pinedale Drive, a raised bungalow set on a deep fenced lot backing onto green space—perfect for outdoor play, with a great sledding hill just behind. This home offers 3 bedrooms, 2 bathrooms, and a finished walkout basement, making it an excellent family home or a strong duplex/in-law suite candidate. The main floor features freshly scraped ceilings, new pot lights, and a full repaint throughout the main level, brand new vinyl plank flooring in the entrance, kitchen, and living areas, and a renovated kitchen with quartz counters, subway tile backsplash, new cabinets, sink, fridge, and modern lighting. You'll love the spacious living room with a big bay window and new blinds, the primary bedroom with sliding doors to the deck overlooking the yard, and an updated 4-piece bath with ensuite privilege. The basement boasts a separate walk-up entry—ideal for in-law or duplex potential, newly updated flooring, large family/rec room with pot lights, 3-piece bath, laundry room with walkout, and storage under the stairs. Other updates include: Furnace and A/C (2018), 100amp service, windows in basement replaced (2018), shingles in 2024, gutter guards installed. Enjoy backyard time with a flagstone path, raised deck, and storage shed. This property combines major updates with future potential, whether you’re looking for a comfortable family home or an income-generating duplex opportunity. (id:50886)
Property Details
| MLS® Number | 40764874 |
| Property Type | Single Family |
| Amenities Near By | Park, Place Of Worship, Public Transit, Schools, Shopping |
| Equipment Type | Water Heater |
| Features | Backs On Greenbelt, Paved Driveway |
| Parking Space Total | 3 |
| Rental Equipment Type | Water Heater |
| Structure | Shed |
Building
| Bathroom Total | 2 |
| Bedrooms Above Ground | 3 |
| Bedrooms Total | 3 |
| Appliances | Central Vacuum, Dishwasher, Dryer, Freezer, Refrigerator, Stove, Water Meter, Washer, Window Coverings |
| Architectural Style | Raised Bungalow |
| Basement Development | Finished |
| Basement Type | Full (finished) |
| Constructed Date | 1971 |
| Construction Style Attachment | Detached |
| Cooling Type | Central Air Conditioning |
| Exterior Finish | Aluminum Siding, Stone |
| Foundation Type | Block |
| Heating Fuel | Natural Gas |
| Heating Type | Forced Air |
| Stories Total | 1 |
| Size Interior | 1,939 Ft2 |
| Type | House |
| Utility Water | Municipal Water |
Land
| Access Type | Highway Access, Highway Nearby |
| Acreage | No |
| Fence Type | Fence |
| Land Amenities | Park, Place Of Worship, Public Transit, Schools, Shopping |
| Sewer | Septic System |
| Size Frontage | 42 Ft |
| Size Total Text | Under 1/2 Acre |
| Zoning Description | R2c |
Rooms
| Level | Type | Length | Width | Dimensions |
|---|---|---|---|---|
| Basement | 3pc Bathroom | 6'9'' x 7'2'' | ||
| Basement | Utility Room | 10'10'' x 14'3'' | ||
| Basement | Recreation Room | 22'11'' x 38'4'' | ||
| Main Level | 4pc Bathroom | 10'4'' x 5'0'' | ||
| Main Level | Bedroom | 10'0'' x 9'2'' | ||
| Main Level | Bedroom | 13'6'' x 9'10'' | ||
| Main Level | Dining Room | 10'4'' x 5'8'' | ||
| Main Level | Kitchen | 10'4'' x 7'5'' | ||
| Main Level | Living Room | 13'10'' x 17'3'' | ||
| Main Level | Primary Bedroom | 10'4'' x 13'3'' |
https://www.realtor.ca/real-estate/28796141/152-pinedale-drive-kitchener
Contact Us
Contact us for more information
David Mcintyre
Broker of Record
(519) 954-7575
www.mres.ca/
368 Ash Tree Place
Waterloo, Ontario N2T 1R7
(519) 342-6550
(519) 954-7575

