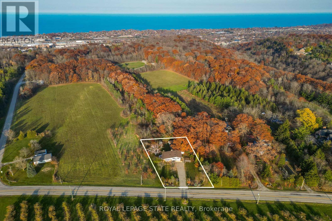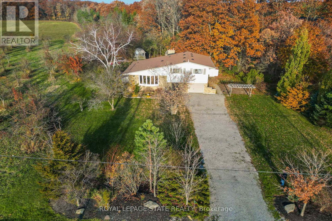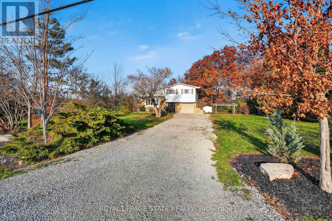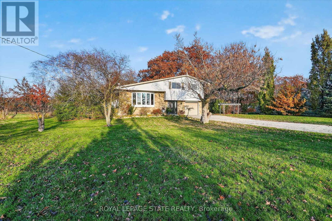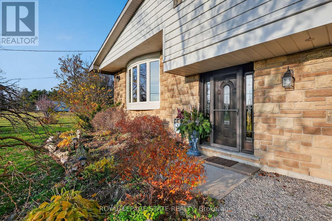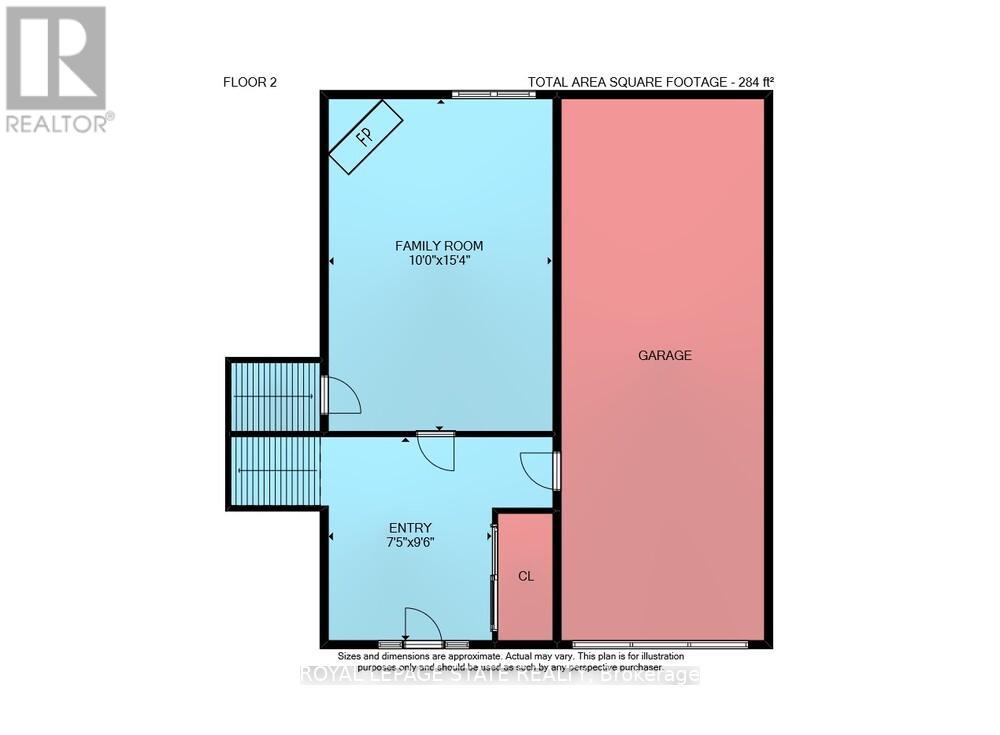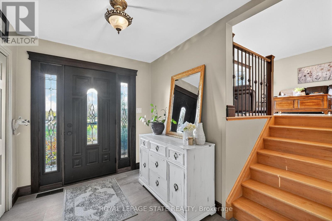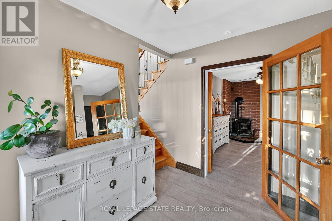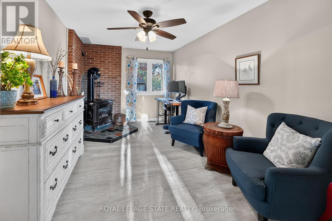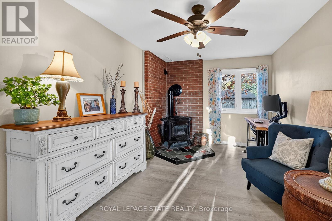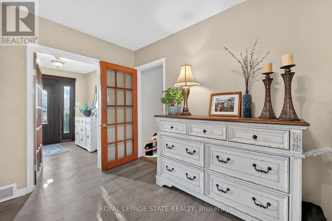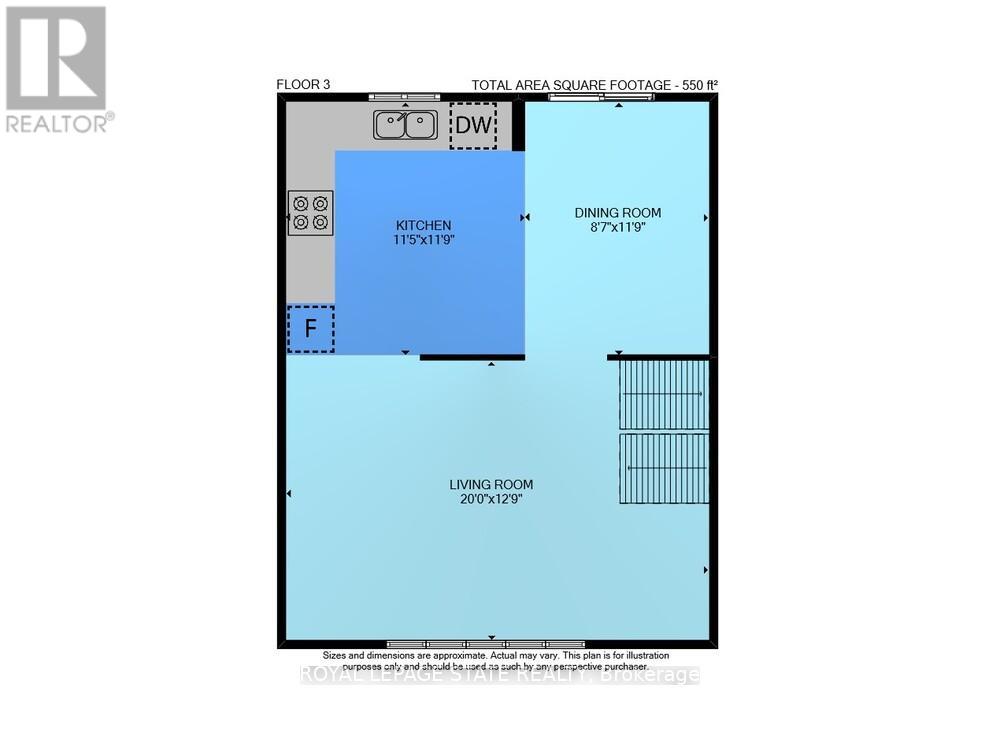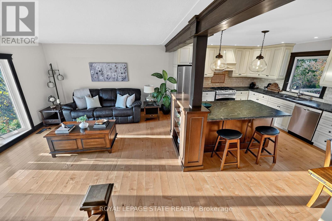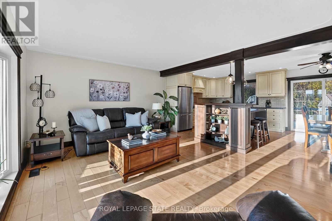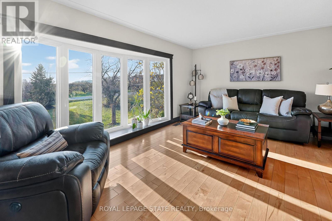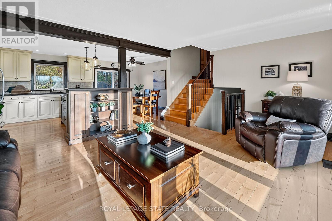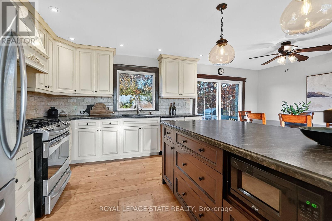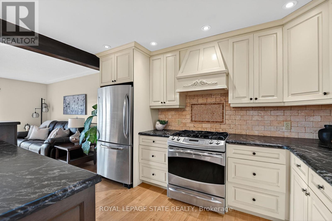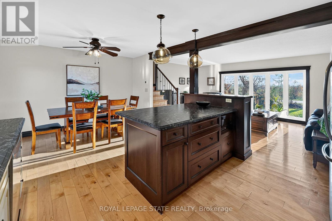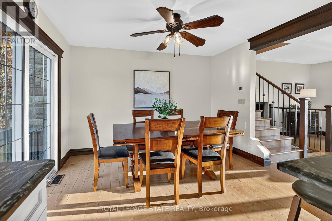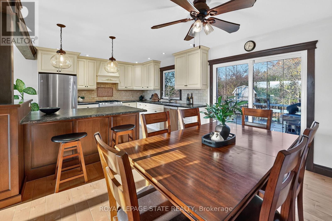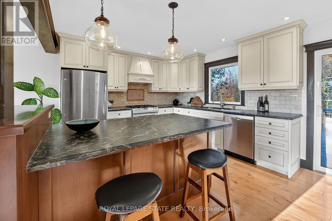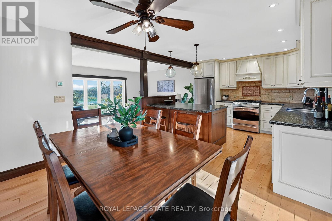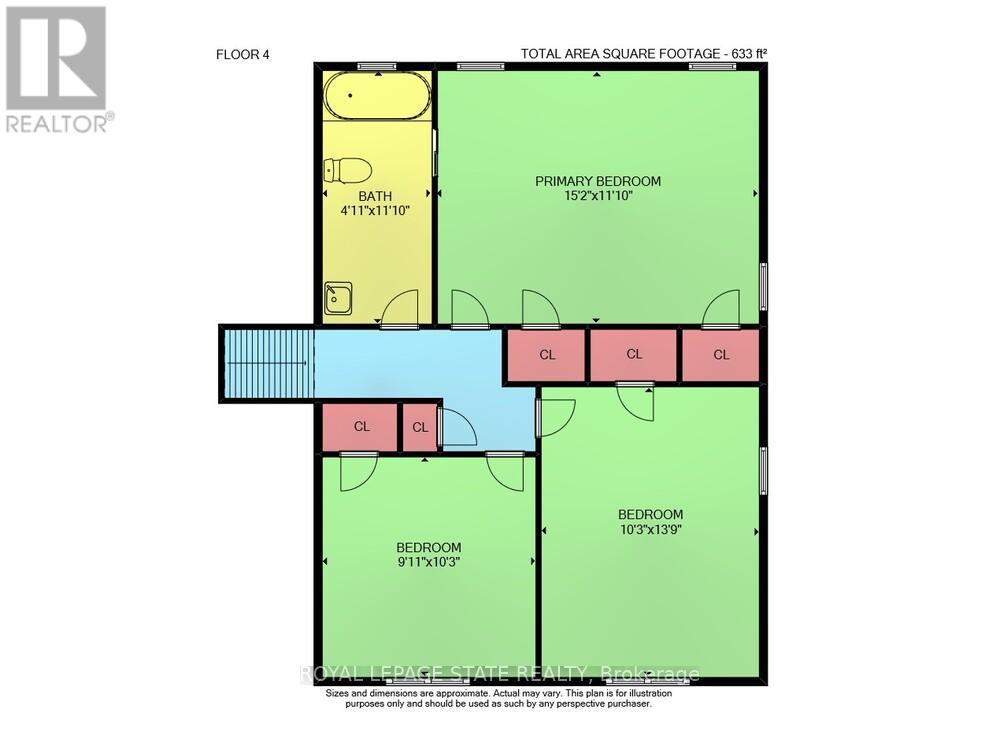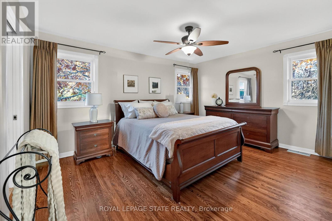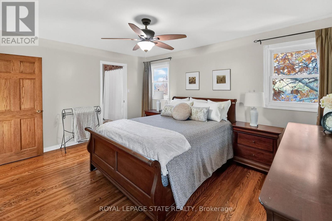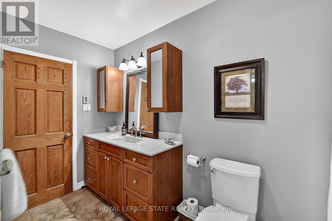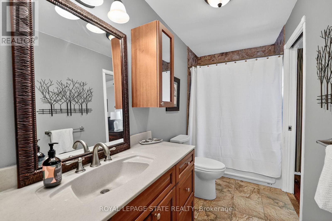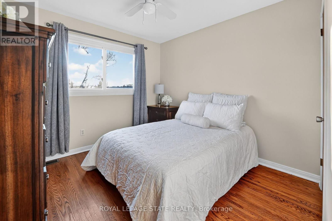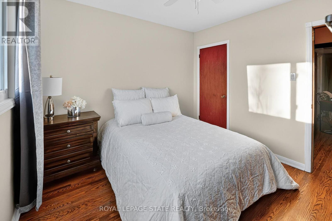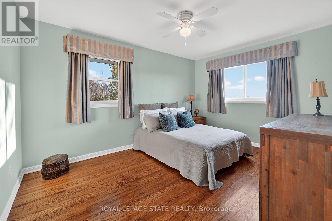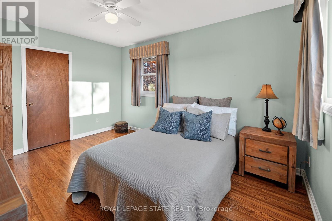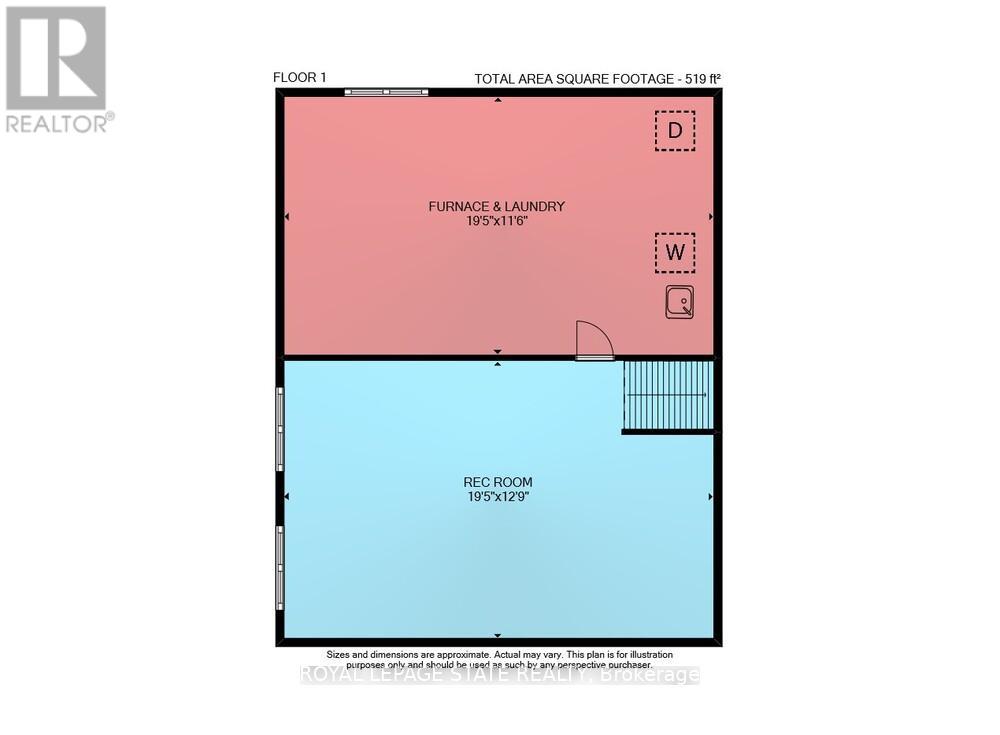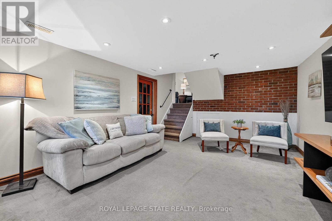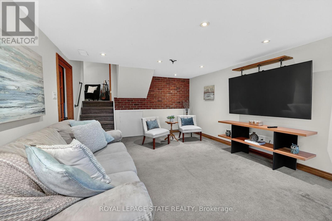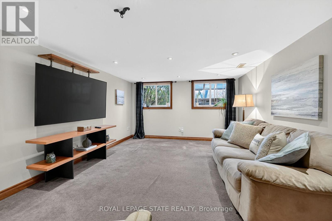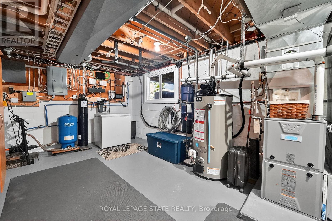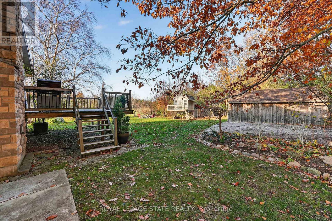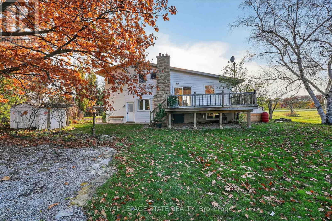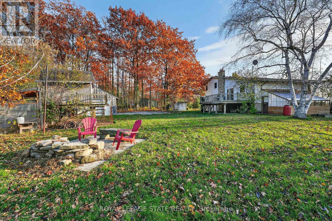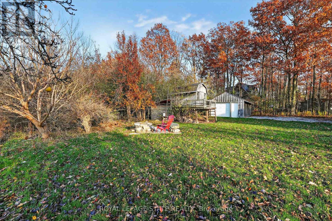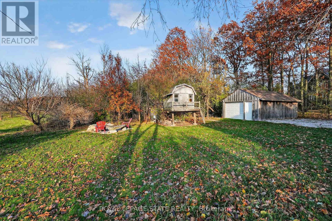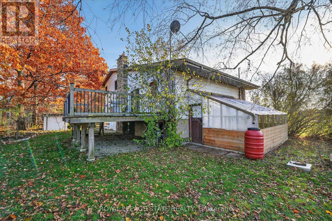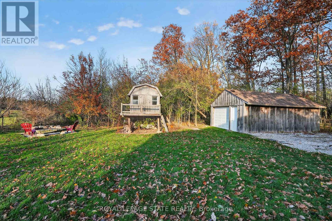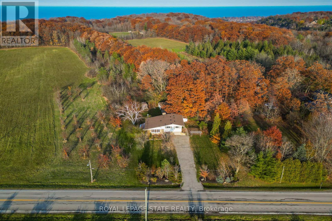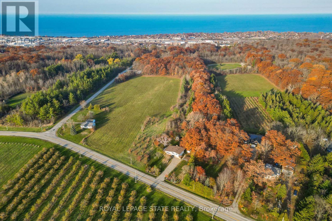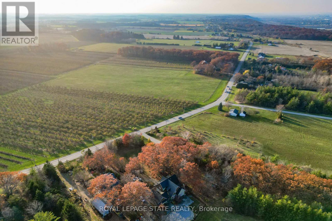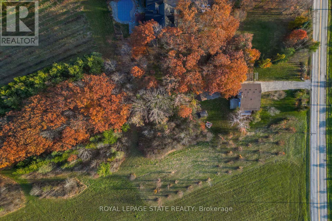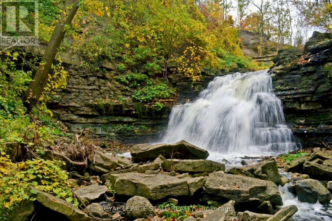152 Ridge Road W Grimsby, Ontario L3M 4E7
$1,149,900
OUTSTANDING LOCATION MINUTES TO BEAMER FALLS - This beautifully maintained 4-level side split sits on a stunning 0.49 acre lot surrounded by an orchard in front, open field to the side, and mature forest behind. Enjoy walking distance to Beamer Conservation Area and just a 20-minute walk to downtown Grimsby. Step inside to a bright, inviting main-floor flex space featuring a cozy gas fireplace and serene backyard views-perfect for a den or home office. Upstairs, the open-concept living and dining area offers Maple hardwood flooring and a charming bay window overlooking the orchard. The updated kitchen includes a large island with leathered granite counters, custom cabinetry, stainless steel appliances, and patio doors leading to an oversized deck ideal for entertaining. The upper level features original hardwood floors, a spacious primary bedroom with ensuite privilege to the 4-piece bath, plus two additional bedrooms-all offering beautiful views. The lower level is warm and welcoming with two large windows, a comfortable rec room, and a combined laundry/utility room. Outside, enjoy exceptional outdoor features including a greenhouse for gardeners, a children's playhouse, and a 15 x 25 ft workshop. Additional highlights include an attached single-car garage, parking for multiple vehicles, a large vegetable garden, and mature landscaping. This is a truly special property in one of Grimsby's most picturesque settings close to Bruce Trail and QEW. (id:50886)
Property Details
| MLS® Number | X12567348 |
| Property Type | Single Family |
| Community Name | 055 - Grimsby Escarpment |
| Equipment Type | Water Heater |
| Features | Wooded Area, Conservation/green Belt |
| Parking Space Total | 6 |
| Rental Equipment Type | Water Heater |
| Structure | Workshop |
Building
| Bathroom Total | 1 |
| Bedrooms Above Ground | 3 |
| Bedrooms Total | 3 |
| Age | 51 To 99 Years |
| Amenities | Fireplace(s) |
| Appliances | Dishwasher, Stove, Window Coverings, Refrigerator |
| Basement Development | Partially Finished |
| Basement Type | Partial (partially Finished) |
| Construction Style Attachment | Detached |
| Construction Style Split Level | Sidesplit |
| Cooling Type | Central Air Conditioning |
| Exterior Finish | Aluminum Siding, Stone |
| Fireplace Present | Yes |
| Fireplace Total | 1 |
| Foundation Type | Block |
| Heating Fuel | Natural Gas |
| Heating Type | Forced Air |
| Size Interior | 1,100 - 1,500 Ft2 |
| Type | House |
| Utility Water | Cistern |
Parking
| Attached Garage | |
| Garage |
Land
| Acreage | No |
| Sewer | Septic System |
| Size Depth | 200 Ft |
| Size Frontage | 100 Ft |
| Size Irregular | 100 X 200 Ft |
| Size Total Text | 100 X 200 Ft |
| Zoning Description | Ru |
Rooms
| Level | Type | Length | Width | Dimensions |
|---|---|---|---|---|
| Second Level | Living Room | 6.1 m | 3.9 m | 6.1 m x 3.9 m |
| Second Level | Kitchen | 3.5 m | 3.6 m | 3.5 m x 3.6 m |
| Second Level | Dining Room | 2.6 m | 3.6 m | 2.6 m x 3.6 m |
| Third Level | Primary Bedroom | 4.6 m | 3.6 m | 4.6 m x 3.6 m |
| Third Level | Bedroom 2 | 3 m | 3.1 m | 3 m x 3.1 m |
| Third Level | Bedroom 3 | 3.1 m | 4.2 m | 3.1 m x 4.2 m |
| Lower Level | Recreational, Games Room | 5.9 m | 3.9 m | 5.9 m x 3.9 m |
| Main Level | Den | 3.1 m | 4.7 m | 3.1 m x 4.7 m |
Contact Us
Contact us for more information
Jason Christopher Jacobs
Salesperson
www.hometeamrealtygroup.ca/
www.facebook.com/Home-Team-Realty-Group-2254871004788423/
www.linkedin.com/in/jason-jacobs-75824013/
115 Highway 8 #102
Stoney Creek, Ontario L8G 1C1
(905) 662-6666
(905) 662-2227
www.royallepagestate.ca/
Renee Jacobs
Salesperson
825 North Service Road, Suite 200
Stoney Creek, Ontario L8E 0J7
(905) 662-6666

