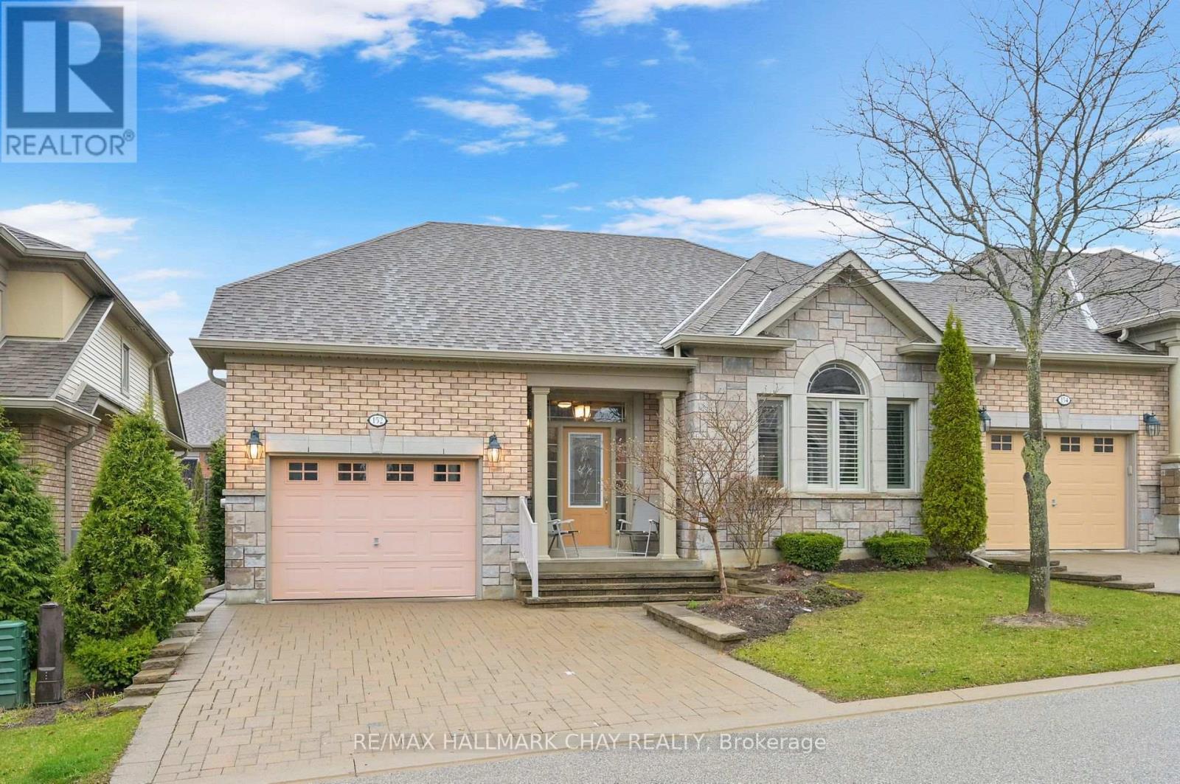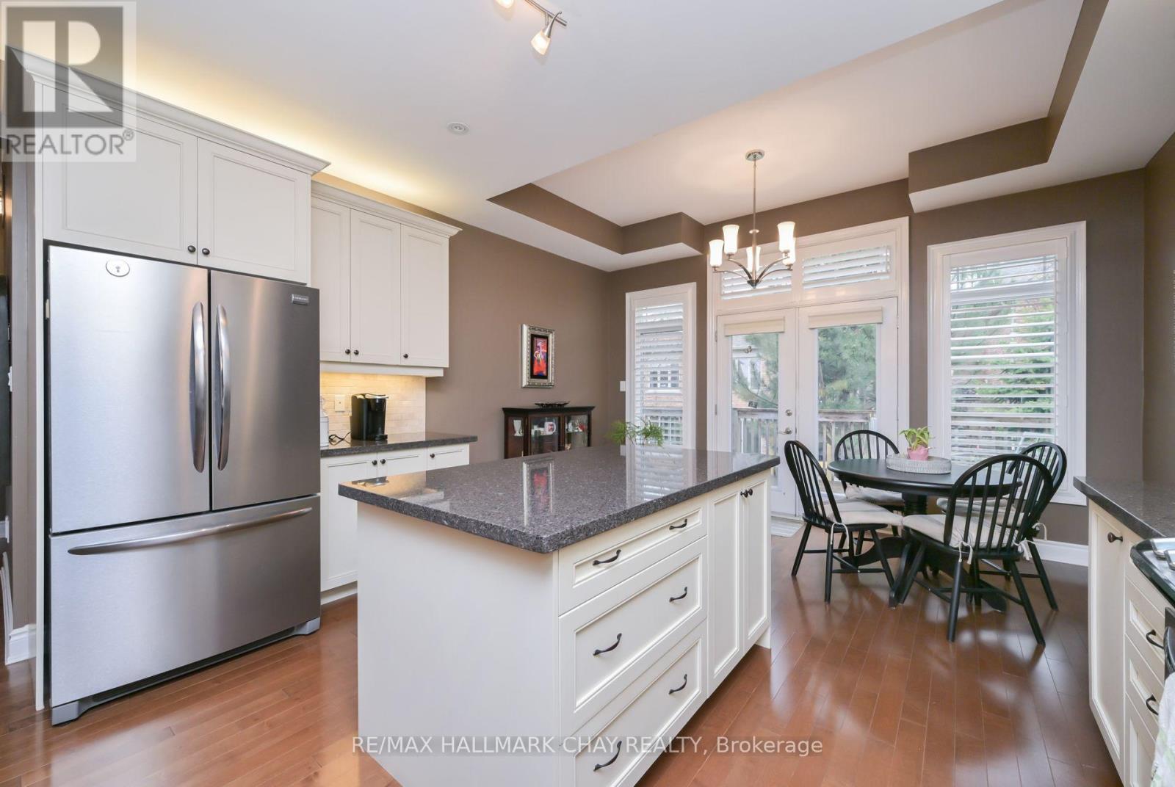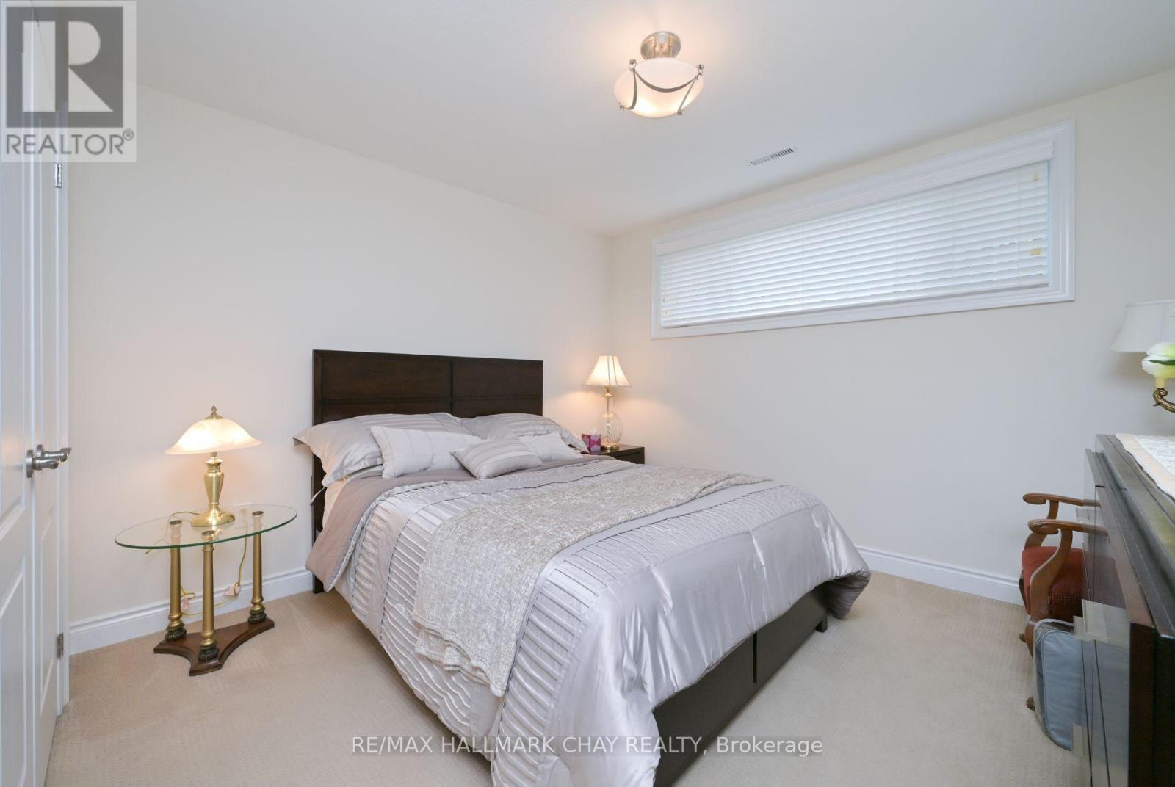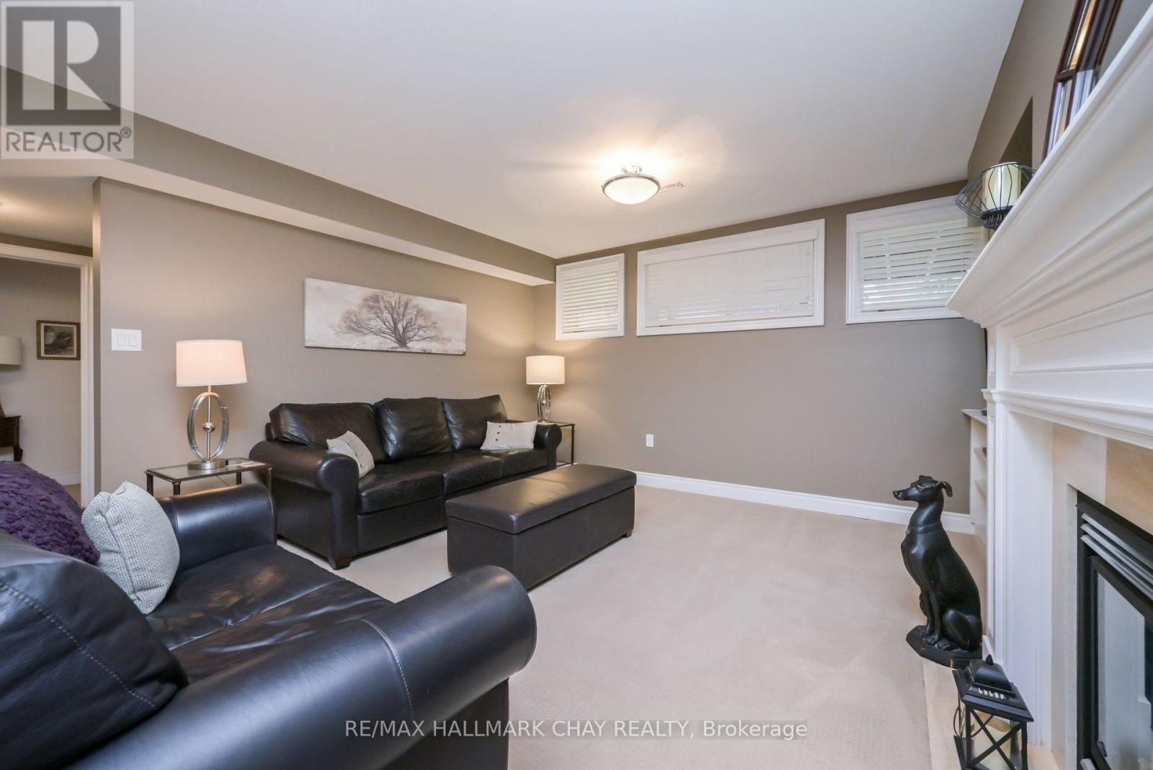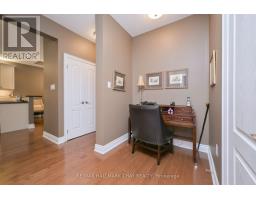152 Ridge Way New Tecumseth, Ontario L9R 0H3
$849,000Maintenance, Common Area Maintenance, Insurance, Water
$580 Monthly
Maintenance, Common Area Maintenance, Insurance, Water
$580 Monthly"Degas" bungalow in the upscale community of "Briar Hill". This is "resort style" living at it's best. 36 holes of golf, community centre, "Nottawasaga Resort" adjacent, offering fine dining, exercise, fitness, swimming pools & year round skating. Community centre is active with so much to do including concerts, dances, cards, library & so much more. Come make Briar Hill your retirement destination. (id:50886)
Property Details
| MLS® Number | N12102249 |
| Property Type | Single Family |
| Community Name | Rural New Tecumseth |
| Amenities Near By | Hospital, Place Of Worship |
| Community Features | Pet Restrictions, Community Centre |
| Features | Sloping, Balcony, Guest Suite |
| Parking Space Total | 3 |
| Structure | Porch |
Building
| Bathroom Total | 3 |
| Bedrooms Above Ground | 1 |
| Bedrooms Below Ground | 1 |
| Bedrooms Total | 2 |
| Age | 11 To 15 Years |
| Amenities | Fireplace(s), Separate Electricity Meters |
| Appliances | Garage Door Opener Remote(s), Central Vacuum, Water Heater, Garage Door Opener, Microwave |
| Architectural Style | Bungalow |
| Basement Development | Finished |
| Basement Type | Full (finished) |
| Cooling Type | Central Air Conditioning, Air Exchanger, Ventilation System |
| Exterior Finish | Brick, Stone |
| Fire Protection | Smoke Detectors |
| Fireplace Present | Yes |
| Fireplace Total | 2 |
| Flooring Type | Hardwood, Carpeted, Vinyl |
| Foundation Type | Poured Concrete |
| Half Bath Total | 1 |
| Heating Fuel | Natural Gas |
| Heating Type | Forced Air |
| Stories Total | 1 |
| Size Interior | 1,200 - 1,399 Ft2 |
Parking
| Garage |
Land
| Acreage | No |
| Land Amenities | Hospital, Place Of Worship |
| Landscape Features | Landscaped, Lawn Sprinkler |
| Surface Water | River/stream |
Rooms
| Level | Type | Length | Width | Dimensions |
|---|---|---|---|---|
| Lower Level | Family Room | 4.39 m | 5.91 m | 4.39 m x 5.91 m |
| Lower Level | Bedroom 2 | 3.38 m | 3.65 m | 3.38 m x 3.65 m |
| Lower Level | Office | 4.41 m | 3.35 m | 4.41 m x 3.35 m |
| Lower Level | Exercise Room | 4.41 m | 3.35 m | 4.41 m x 3.35 m |
| Main Level | Kitchen | 4.41 m | 2.62 m | 4.41 m x 2.62 m |
| Main Level | Eating Area | 4.41 m | 3.35 m | 4.41 m x 3.35 m |
| Main Level | Great Room | 4.41 m | 3.81 m | 4.41 m x 3.81 m |
| Main Level | Dining Room | 4.41 m | 3.35 m | 4.41 m x 3.35 m |
| Main Level | Primary Bedroom | 3.65 m | 4.57 m | 3.65 m x 4.57 m |
https://www.realtor.ca/real-estate/28211321/152-ridge-way-new-tecumseth-rural-new-tecumseth
Contact Us
Contact us for more information
Bill Scott
Salesperson
20 Victoria St. W. P.o. Box 108
Alliston, Ontario L9R 1T9
(705) 435-5556
(705) 435-5356
www.remaxchay.ca/
Barb Demaria
Salesperson
www.barbdemariateam.com/
20 Victoria St. W. P.o. Box 108
Alliston, Ontario L9R 1T9
(705) 435-5556
(705) 435-5356
www.remaxchay.ca/

