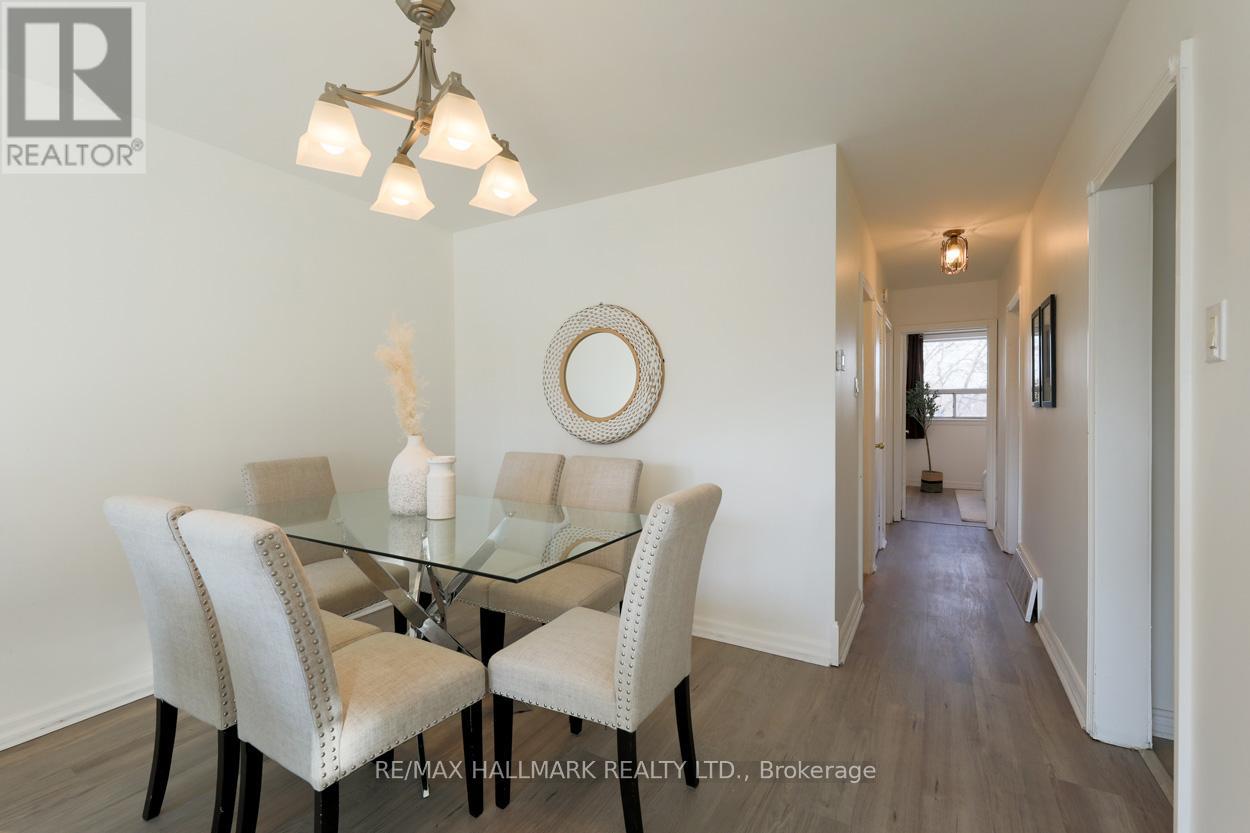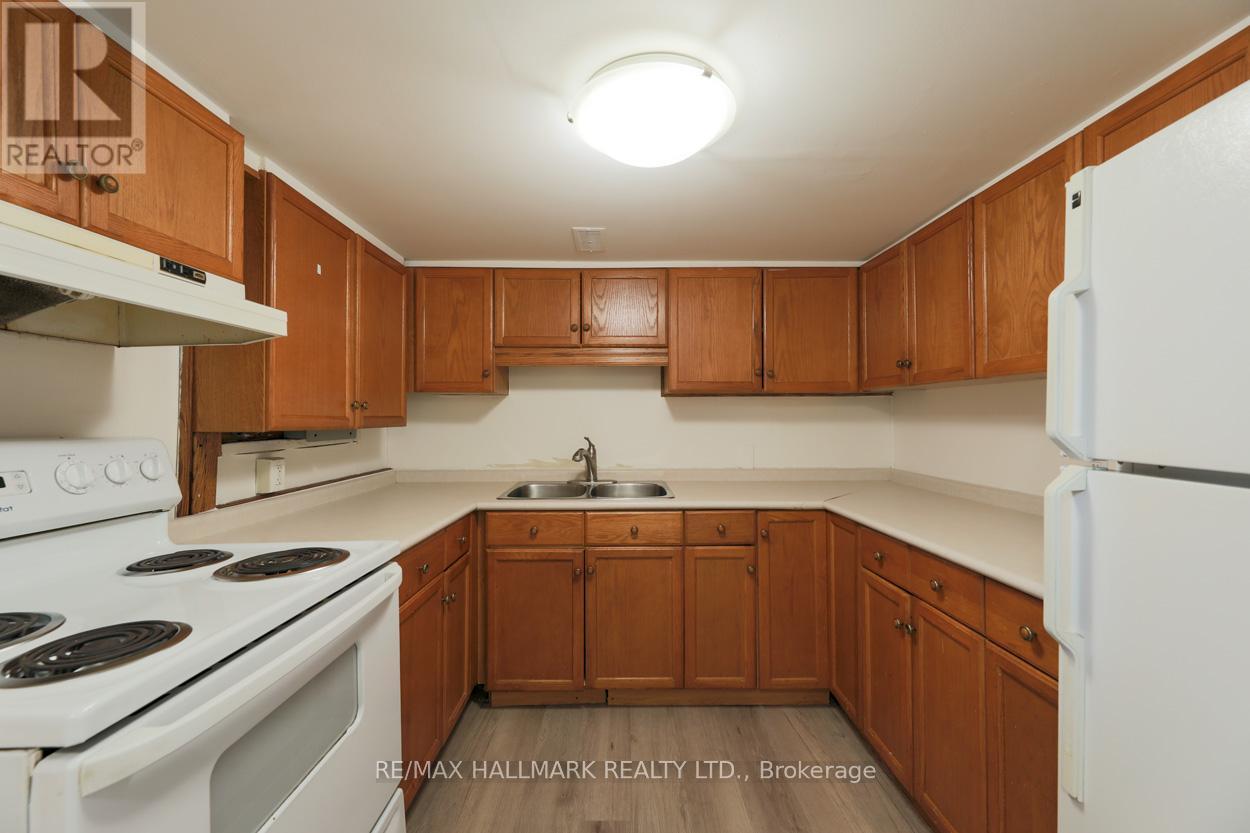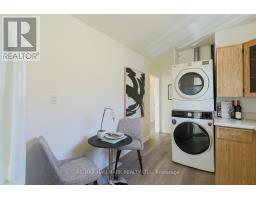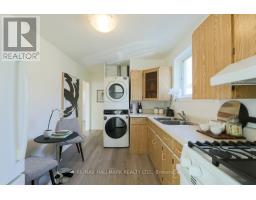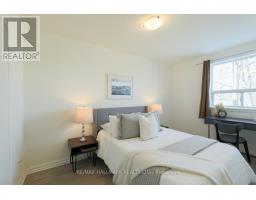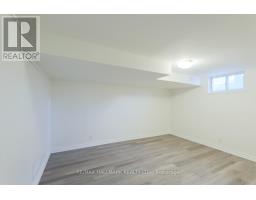152 Santamonica Boulevard Toronto, Ontario M1L 4H6
5 Bedroom
2 Bathroom
1,100 - 1,500 ft2
Bungalow
Central Air Conditioning
Forced Air
$949,000
This spacious, updated 3+2 bed semi-bungalow offers versatile living with a main floor and basement apartment, ideal for multi-family use or rental income. Featuring natural light, new flooring, upgraded furnace and AC, and a fenced backyard, the home is located in a well-connected neighborhood with easy access to amenities and transit, making it a great investment. (id:50886)
Property Details
| MLS® Number | E12046080 |
| Property Type | Single Family |
| Community Name | Clairlea-Birchmount |
| Parking Space Total | 2 |
Building
| Bathroom Total | 2 |
| Bedrooms Above Ground | 3 |
| Bedrooms Below Ground | 2 |
| Bedrooms Total | 5 |
| Architectural Style | Bungalow |
| Basement Development | Finished |
| Basement Features | Separate Entrance |
| Basement Type | N/a (finished) |
| Construction Style Attachment | Semi-detached |
| Cooling Type | Central Air Conditioning |
| Exterior Finish | Aluminum Siding, Brick |
| Flooring Type | Laminate, Hardwood |
| Foundation Type | Unknown |
| Heating Fuel | Natural Gas |
| Heating Type | Forced Air |
| Stories Total | 1 |
| Size Interior | 1,100 - 1,500 Ft2 |
| Type | House |
| Utility Water | Municipal Water |
Parking
| No Garage |
Land
| Acreage | No |
| Sewer | Sanitary Sewer |
| Size Depth | 100 Ft |
| Size Frontage | 30 Ft |
| Size Irregular | 30 X 100 Ft |
| Size Total Text | 30 X 100 Ft |
Rooms
| Level | Type | Length | Width | Dimensions |
|---|---|---|---|---|
| Basement | Bathroom | Measurements not available | ||
| Basement | Kitchen | 2.81 m | 2.81 m | 2.81 m x 2.81 m |
| Basement | Bedroom | 4.15 m | 3.28 m | 4.15 m x 3.28 m |
| Basement | Bedroom | 3.05 m | 2.74 m | 3.05 m x 2.74 m |
| Basement | Living Room | 6 m | 2.89 m | 6 m x 2.89 m |
| Upper Level | Bathroom | Measurements not available | ||
| Ground Level | Living Room | 6.52 m | 3.48 m | 6.52 m x 3.48 m |
| Ground Level | Dining Room | 6.52 m | 3.48 m | 6.52 m x 3.48 m |
| Ground Level | Kitchen | 4.8 m | 2.75 m | 4.8 m x 2.75 m |
| Ground Level | Primary Bedroom | 3.81 m | 2 m | 3.81 m x 2 m |
| Ground Level | Bedroom | 4.1 m | 2.6 m | 4.1 m x 2.6 m |
| Ground Level | Bedroom | 2.9 m | 2 m | 2.9 m x 2 m |
Contact Us
Contact us for more information
Robert Raymond Faulkner
Salesperson
RE/MAX Hallmark Realty Ltd.
2277 Queen Street East
Toronto, Ontario M4E 1G5
2277 Queen Street East
Toronto, Ontario M4E 1G5
(416) 699-9292
(416) 699-8576


















