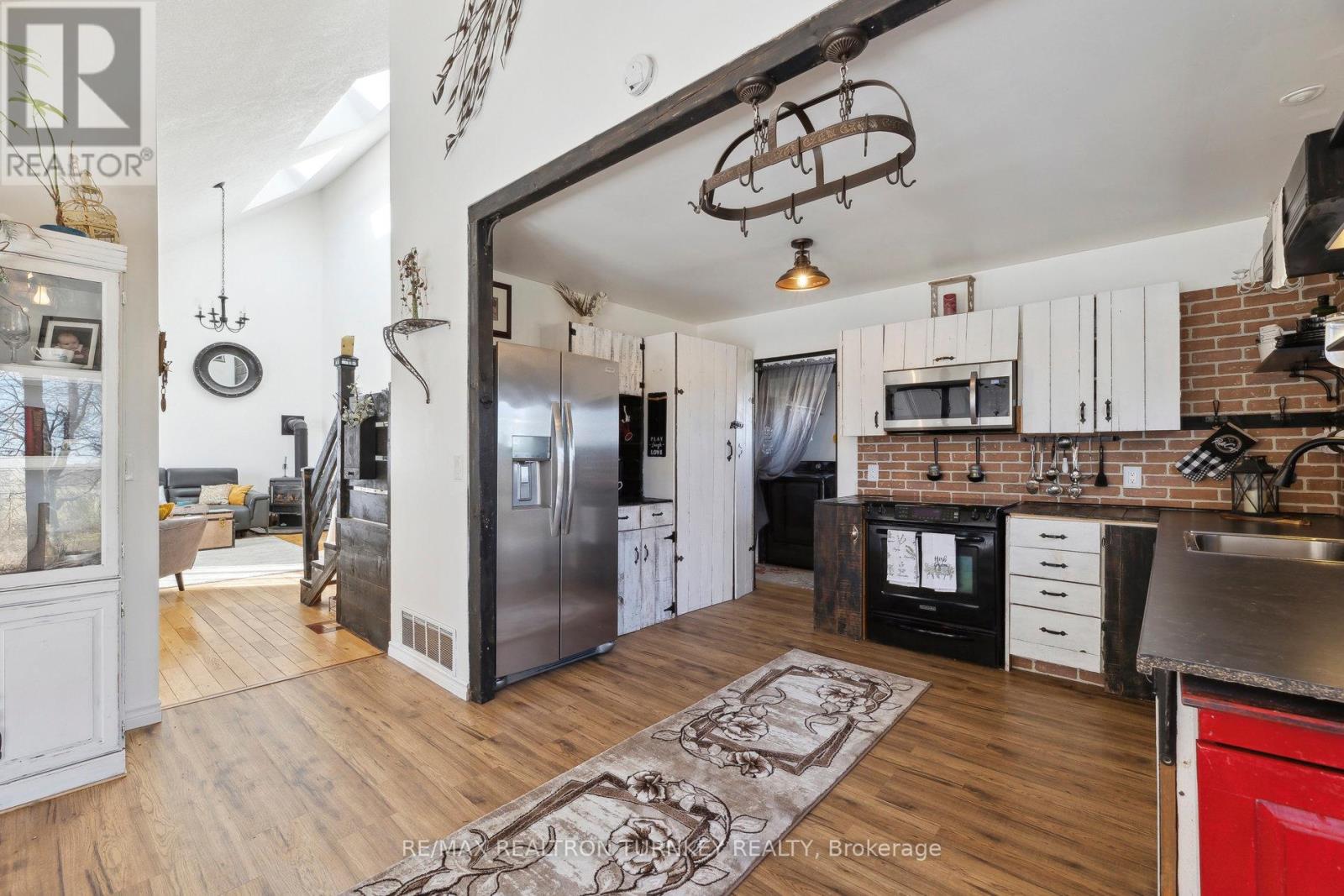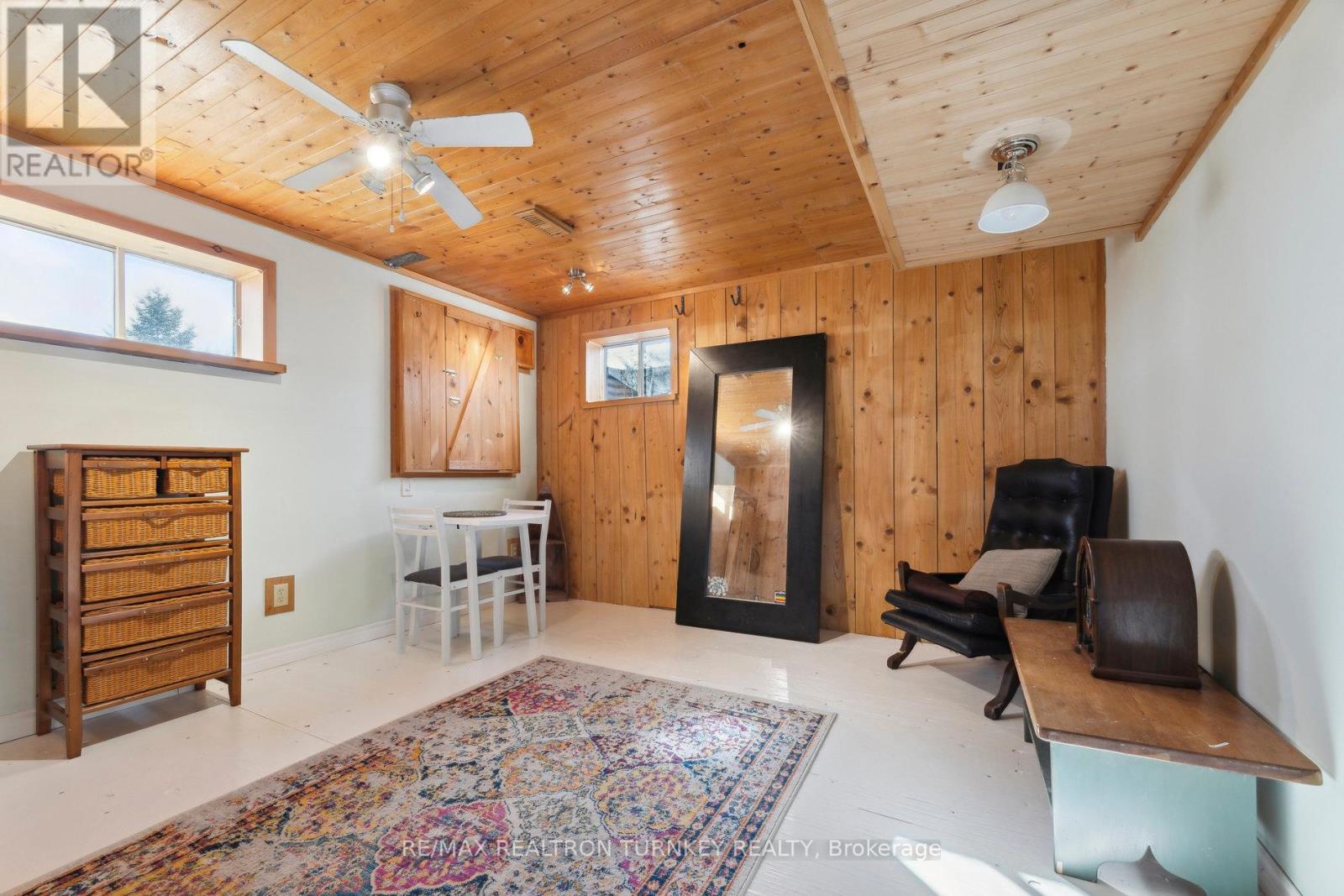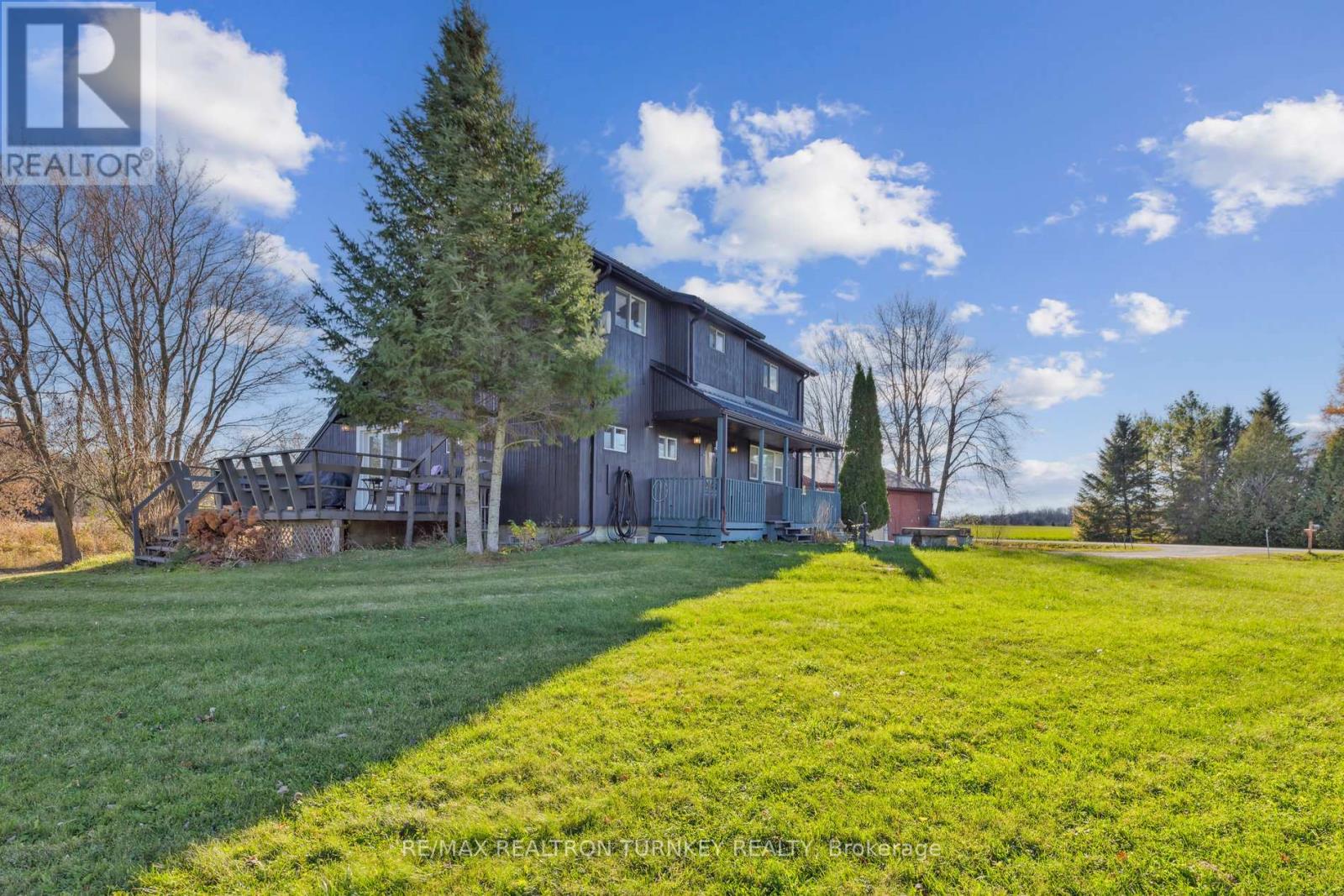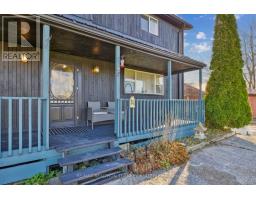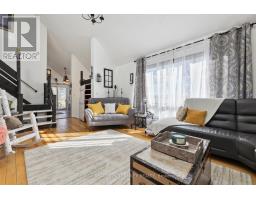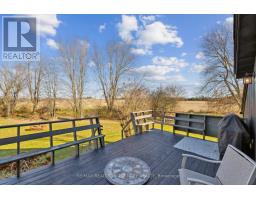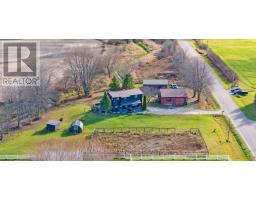152 Settlers Road Kawartha Lakes, Ontario K0L 2X0
$768,800
1.24 Acres is the perfect escape From The City! Tranquil Hobby Farm with a 2 Stall Horse Barn complete with Water & Separate Hydro Service, Paddocks/ Riding Ring on a manageable This unique design Country Home features Family Sized Eat-In Kitchen with walk-out to deck and step down Dining/Breakfast Rm w/lots of windows overlooking the property, Huge Living Room with 17 ft Vaulted Ceilings and Propane Gas Fireplace- perfect for Family gatherings. Convenient Laundry on Main Level along with 3-pc Bathroom and Large Bright Bedroom. Upstairs features 2 more Bedrooms and a full 4-piece Bathroom. Finished Basement has access through the rear of the home and perfect for extended family featuring Rec Rm, Bedroom and Workshop. Unwind after a long day on the Full Width Front Porch Or Rear Deck to watch your Horses and enjoy the sounds of the stream. Property also has a Huge Double Bay Garage and Parking in Driveway for 6+ cars, 2 - 8x10 sheds and located in desirable Ops Township within 20 Mins To Chemong, Sturgeon and Pigeon Lakes! Many Updates include: Septic, Furnace, Central Air Conditioner, Water Softener/Filter System All done in 2021/2022, Exterior Painted 2024 **** EXTRAS **** 2 Patio Sliders '24, 2-Stall Barn w/Hydro and Water, Septic '21 & Pumped Out '23, Water Pressure Tank '21, Fenced Riding Area/Paddocks, 2 Sheds Aprox 8 x 10 ft each (id:50886)
Property Details
| MLS® Number | X11823514 |
| Property Type | Agriculture |
| Community Name | Rural Ops |
| AmenitiesNearBy | Park |
| EquipmentType | Propane Tank, Water Heater |
| FarmType | Farm |
| Features | Level Lot, Irregular Lot Size, Open Space, Carpet Free, Sump Pump |
| ParkingSpaceTotal | 8 |
| RentalEquipmentType | Propane Tank, Water Heater |
| Structure | Deck, Porch, Paddocks/corralls |
Building
| BathroomTotal | 2 |
| BedroomsAboveGround | 3 |
| BedroomsBelowGround | 1 |
| BedroomsTotal | 4 |
| Amenities | Fireplace(s) |
| Appliances | Water Treatment, Water Softener, Dryer, Microwave, Refrigerator, Stove, Washer, Window Coverings |
| BasementDevelopment | Finished |
| BasementFeatures | Separate Entrance |
| BasementType | N/a (finished) |
| CoolingType | Central Air Conditioning |
| ExteriorFinish | Wood, Vinyl Siding |
| FireplacePresent | Yes |
| FireplaceTotal | 1 |
| FlooringType | Laminate, Hardwood, Parquet |
| FoundationType | Wood |
| HeatingFuel | Propane |
| HeatingType | Forced Air |
| StoriesTotal | 2 |
| SizeInterior | 1499.9875 - 1999.983 Sqft |
Parking
| Detached Garage |
Land
| Acreage | No |
| FenceType | Fenced Yard |
| LandAmenities | Park |
| Sewer | Septic System |
| SizeDepth | 105 Ft ,4 In |
| SizeFrontage | 288 Ft ,4 In |
| SizeIrregular | 288.4 X 105.4 Ft ; North Side = 270ft & Rear = 332.11ft |
| SizeTotalText | 288.4 X 105.4 Ft ; North Side = 270ft & Rear = 332.11ft|1/2 - 1.99 Acres |
| ZoningDescription | A |
Rooms
| Level | Type | Length | Width | Dimensions |
|---|---|---|---|---|
| Second Level | Bedroom 2 | 4.62 m | 3.15 m | 4.62 m x 3.15 m |
| Second Level | Bedroom 3 | 4.75 m | 2.79 m | 4.75 m x 2.79 m |
| Basement | Utility Room | 4.75 m | 2.69 m | 4.75 m x 2.69 m |
| Basement | Workshop | 5 m | 4.7 m | 5 m x 4.7 m |
| Basement | Bedroom 4 | 4.78 m | 2.69 m | 4.78 m x 2.69 m |
| Basement | Recreational, Games Room | 4.75 m | 3.84 m | 4.75 m x 3.84 m |
| Main Level | Foyer | 1.52 m | 1.88 m | 1.52 m x 1.88 m |
| Main Level | Kitchen | 3.89 m | 3 m | 3.89 m x 3 m |
| Main Level | Eating Area | 3.89 m | 2.59 m | 3.89 m x 2.59 m |
| Main Level | Dining Room | 3.89 m | 1.88 m | 3.89 m x 1.88 m |
| Main Level | Living Room | 5.31 m | 3.91 m | 5.31 m x 3.91 m |
| Main Level | Primary Bedroom | 4.72 m | 2.82 m | 4.72 m x 2.82 m |
Utilities
| Cable | Available |
https://www.realtor.ca/real-estate/27701833/152-settlers-road-kawartha-lakes-rural-ops
Interested?
Contact us for more information
Tammy Longfield-Chiang
Salesperson
1140 Stellar Drive #102
Newmarket, Ontario L3Y 7B7












