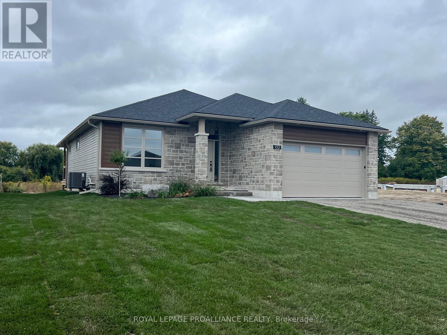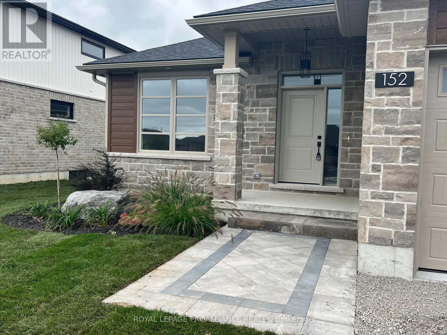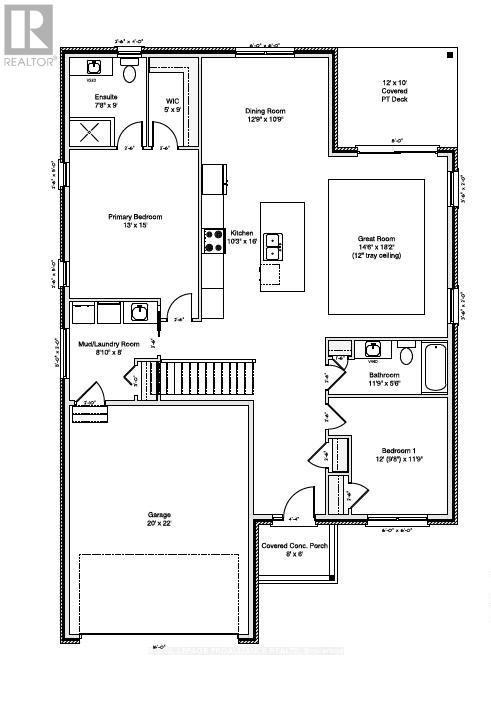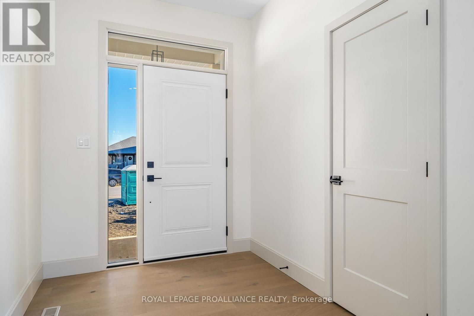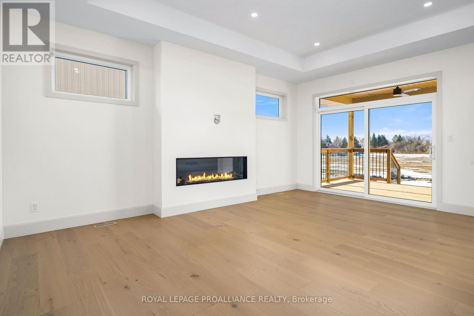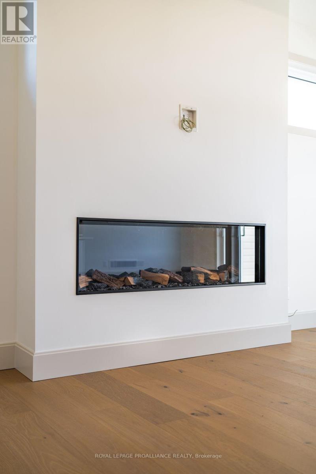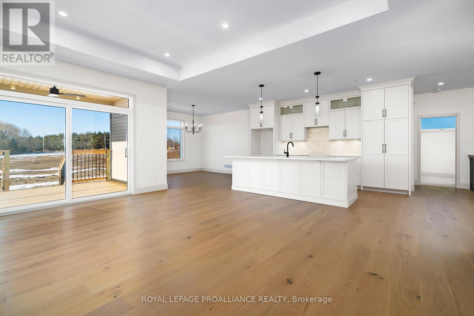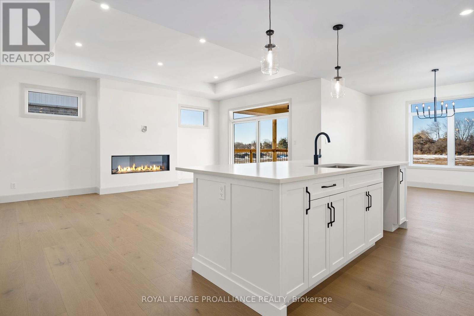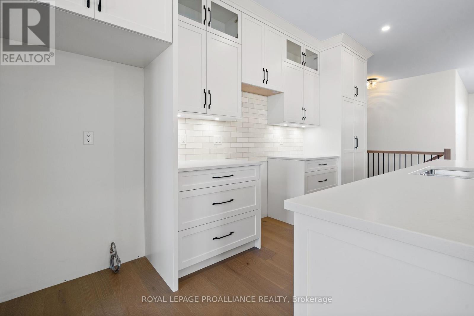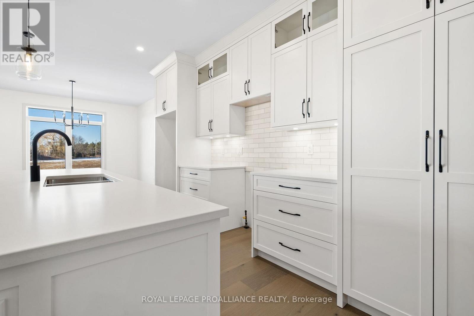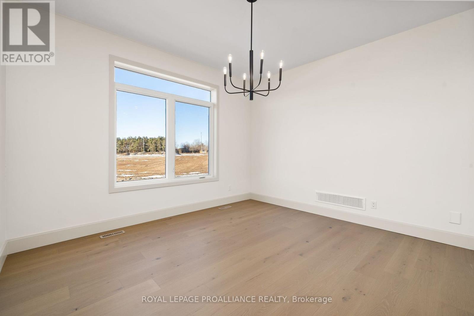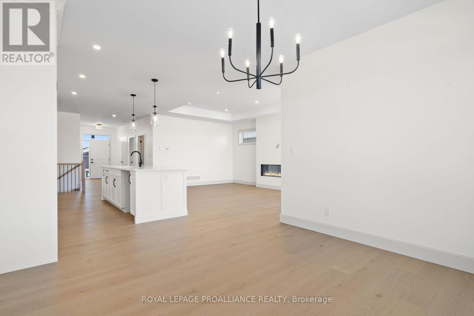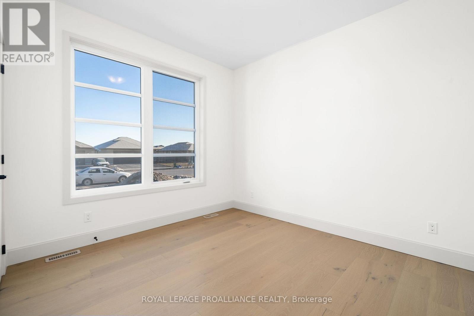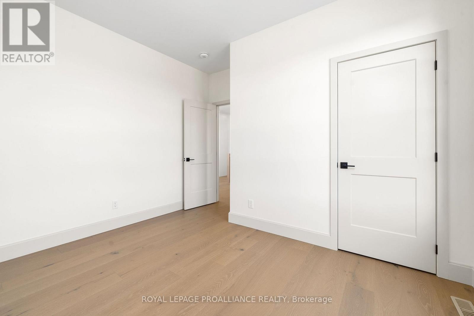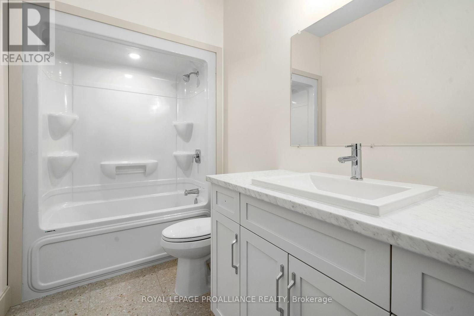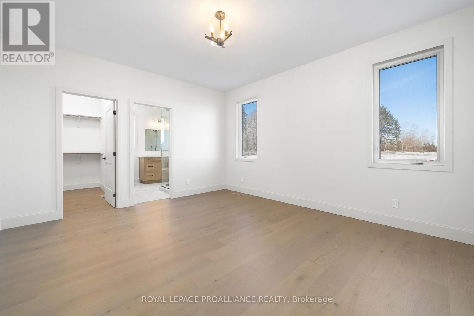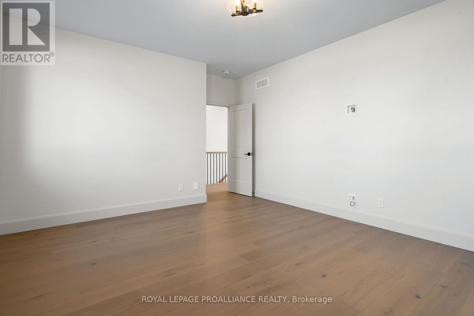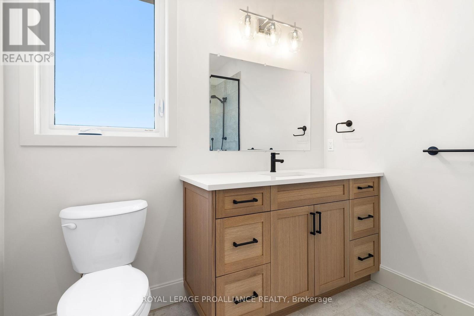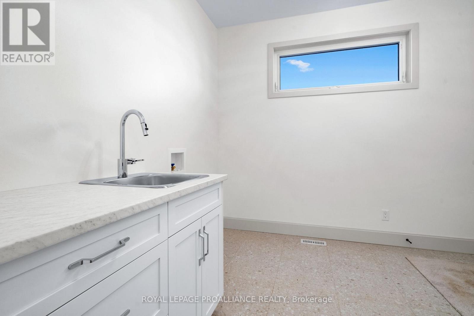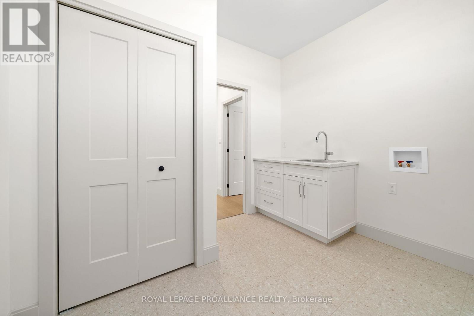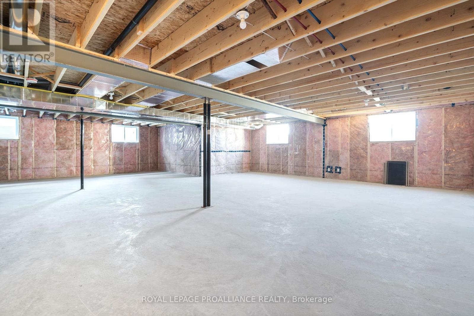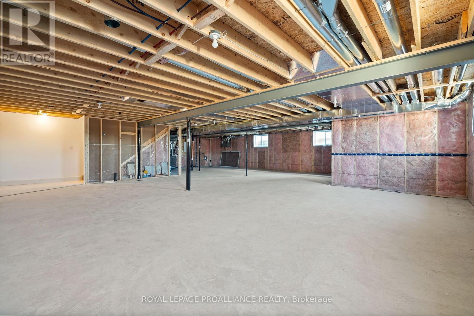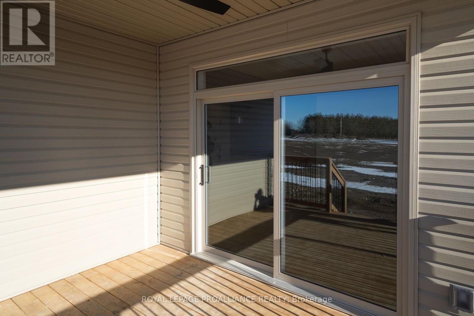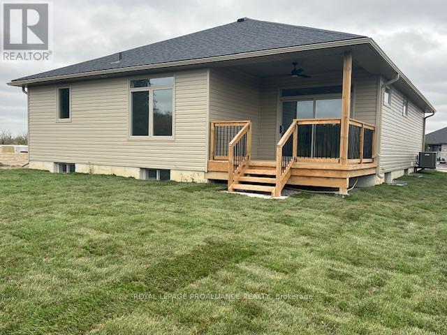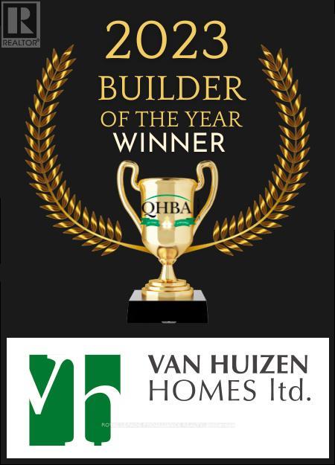152 Sienna Avenue Belleville, Ontario K8P 0H3
$769,900
When quality matters buy a VanHuizen Home! this 2 bed, 2 bath home is filled with the high end finishes and attention to detail this builder is known for. The homes 1556 sq ft contains engineered hardwood throughout, a custom kitchen by William Design with quartz counters and a tiled backsplash, custom electric fireplace, upgraded doors and trim, covered back deck with gas line, all landscaping is completed, etc. Built on a lovely large lot in Potters Creek this home is a short drive from all that Hastings and Prince Edward County of to offer! Come see why everyone is moving to Belleville. This home is competed and ready for a quick closing. (id:50886)
Property Details
| MLS® Number | X11823767 |
| Property Type | Single Family |
| AmenitiesNearBy | Hospital, Marina, Place Of Worship, Public Transit |
| Features | Level |
| ParkingSpaceTotal | 4 |
Building
| BathroomTotal | 2 |
| BedroomsAboveGround | 2 |
| BedroomsTotal | 2 |
| Appliances | Water Heater |
| ArchitecturalStyle | Bungalow |
| BasementDevelopment | Unfinished |
| BasementType | Full (unfinished) |
| ConstructionStyleAttachment | Detached |
| CoolingType | Central Air Conditioning |
| ExteriorFinish | Stone, Vinyl Siding |
| FireplacePresent | Yes |
| FlooringType | Hardwood, Tile |
| FoundationType | Poured Concrete |
| HeatingFuel | Natural Gas |
| HeatingType | Forced Air |
| StoriesTotal | 1 |
| SizeInterior | 1499.9875 - 1999.983 Sqft |
| Type | House |
| UtilityWater | Municipal Water |
Parking
| Attached Garage |
Land
| Acreage | No |
| LandAmenities | Hospital, Marina, Place Of Worship, Public Transit |
| Sewer | Sanitary Sewer |
| SizeDepth | 110 Ft |
| SizeFrontage | 50 Ft |
| SizeIrregular | 50 X 110 Ft |
| SizeTotalText | 50 X 110 Ft|under 1/2 Acre |
| ZoningDescription | R2 |
Rooms
| Level | Type | Length | Width | Dimensions |
|---|---|---|---|---|
| Main Level | Foyer | 3.62 m | 2.43 m | 3.62 m x 2.43 m |
| Main Level | Kitchen | 5.48 m | 3.16 m | 5.48 m x 3.16 m |
| Main Level | Dining Room | 3.9 m | 3.32 m | 3.9 m x 3.32 m |
| Main Level | Living Room | 5.69 m | 4.28 m | 5.69 m x 4.28 m |
| Main Level | Primary Bedroom | 4.69 m | 4.08 m | 4.69 m x 4.08 m |
| Main Level | Bathroom | 2.74 m | 2.43 m | 2.74 m x 2.43 m |
| Main Level | Bedroom 2 | 3.81 m | 3.62 m | 3.81 m x 3.62 m |
| Main Level | Bathroom | 3.81 m | 1.76 m | 3.81 m x 1.76 m |
| Main Level | Laundry Room | 2.46 m | 2.43 m | 2.46 m x 2.43 m |
Utilities
| Cable | Available |
| Sewer | Installed |
https://www.realtor.ca/real-estate/27702112/152-sienna-avenue-belleville
Interested?
Contact us for more information
Kevin Wells
Salesperson
Devang Harishbhai Gandhi
Salesperson

