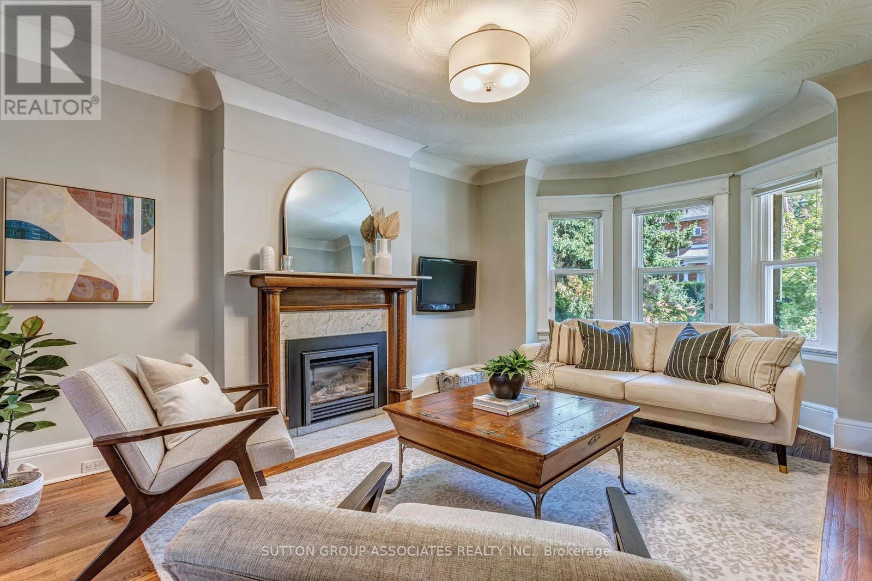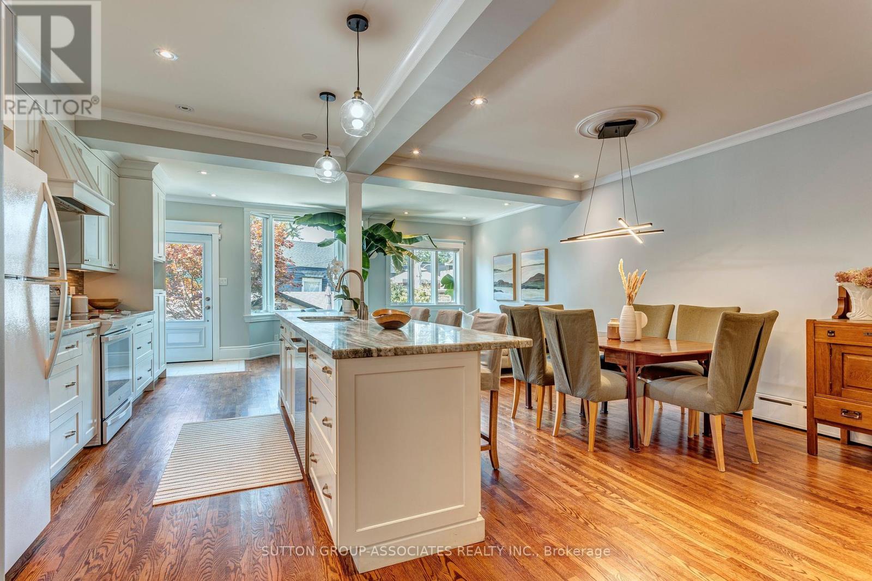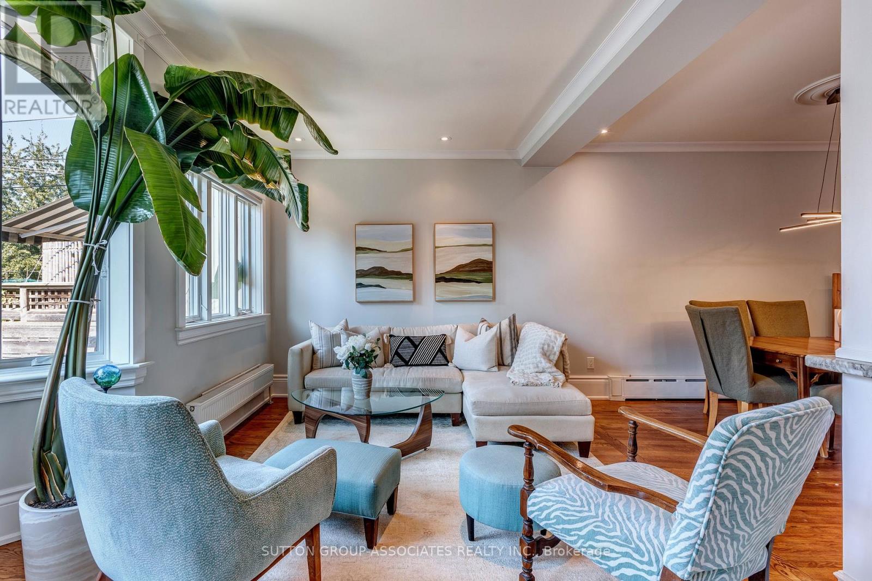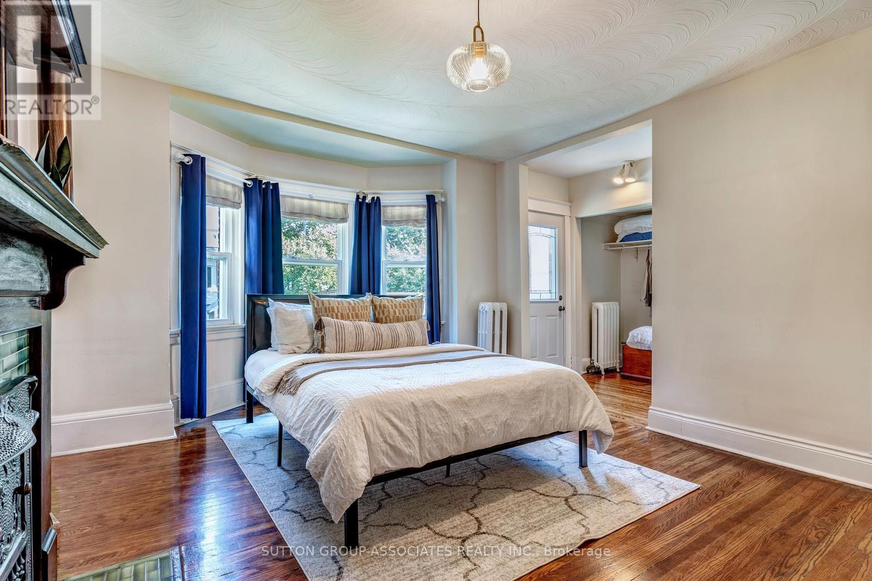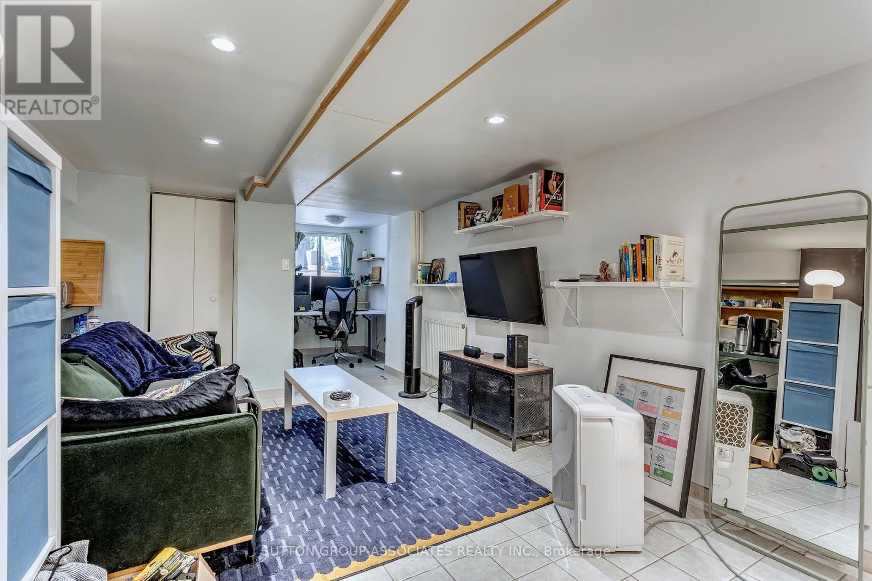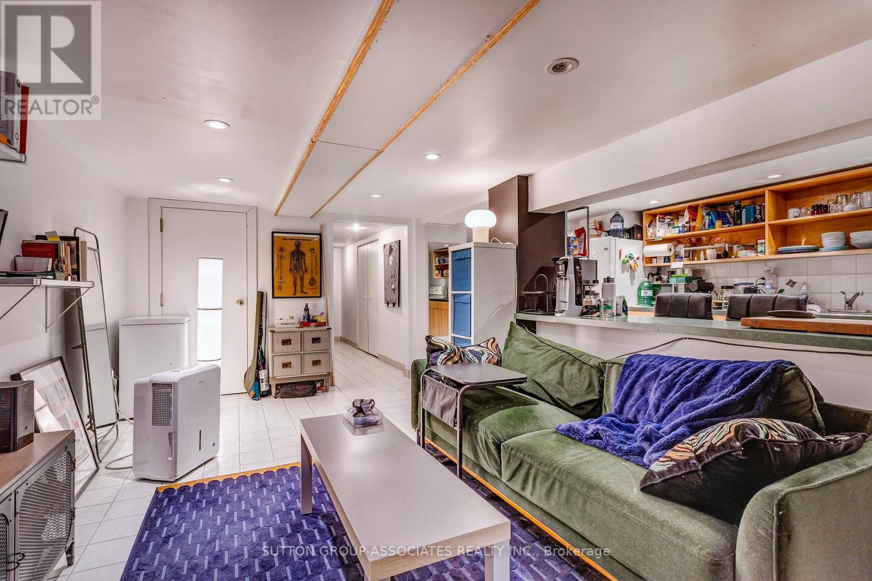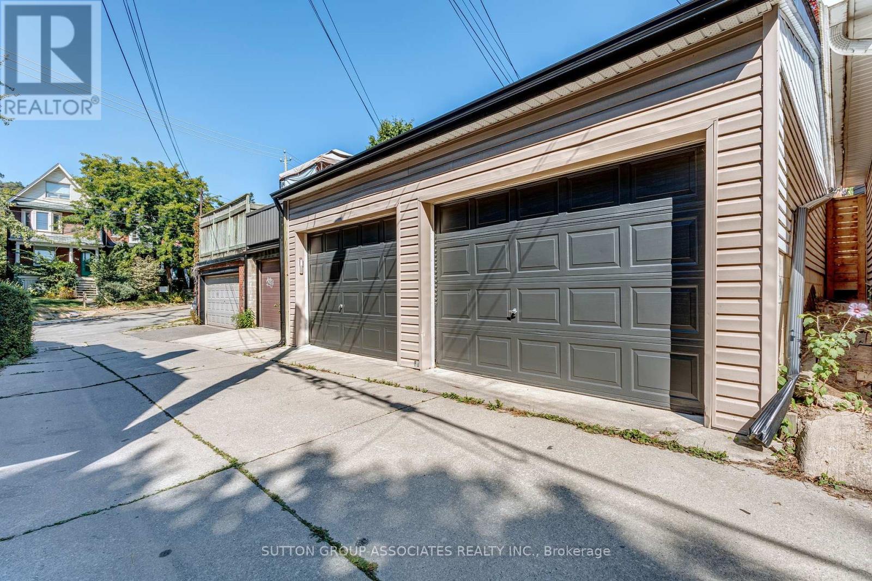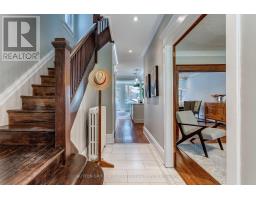152 Sunnyside Avenue Toronto, Ontario M6R 2P2
$2,395,900
Welcome to 152 Sunnyside Ave located in the vibrant Roncesvalles Village/High Park community. This spacious and gracious three story detached home, (3,150 sq ft on 4 floors), has been lovingly restored/reno'd with permits. Wonderfully spacious and light filled principal rooms with that ever popular open concept kit/dining/family room with a west facing wall of windows overlooking the back garden, plus living room with pocket doors between it and dining area for a bit of privacy if desired. Main floor powder room. 3rd floor with 2 skylights, an oversized bedroom w/ensuite bathroom and 2nd bedroom makes an ideal primary bedroom suite/dressing room or baby's room combo. Steps to: Garden Ave. Public School; Lake Ontario; Martin Goodman Trail; multiple streetcar lines; short walk to Roncesvalles shops, amenities, restaurants and public Library. oversized double car garage sunken below back yard grade allows for potential laneway house upper level that doesn't shade away the garden. separate LEGAL basement apartment w/en suite laundry ideal for older returning children needing a place to stay and their own kitchen too! easy to show, however, basement needs next day's notice. RECENT CHANGE TO SUNNYSIDE HAS DRAMATICALLY REDUCED CAR TRAFFIC ON STREET. VEHICLES ARE NO LONGER PERMITTED TO DRIVE NORTH FROM QUEENSWAY ALL THE WAY UP SUNNYSIDE. Now, traffic must turn east on Pearson (south of 152 Sunnyside). **** EXTRAS **** Completely separate side entrance to LEGAL basement apartment great for home owner privacy. Professional single tenant most happy to stay. (id:50886)
Property Details
| MLS® Number | W9377622 |
| Property Type | Single Family |
| Community Name | High Park-Swansea |
| AmenitiesNearBy | Hospital, Public Transit, Schools |
| CommunityFeatures | Community Centre |
| EquipmentType | Water Heater - Gas |
| Features | Carpet Free |
| ParkingSpaceTotal | 2 |
| RentalEquipmentType | Water Heater - Gas |
| Structure | Deck |
Building
| BathroomTotal | 4 |
| BedroomsAboveGround | 4 |
| BedroomsBelowGround | 1 |
| BedroomsTotal | 5 |
| Amenities | Fireplace(s) |
| Appliances | Water Heater, Dryer, Garage Door Opener, Refrigerator, Two Stoves, Washer |
| BasementFeatures | Apartment In Basement, Separate Entrance |
| BasementType | N/a |
| ConstructionStyleAttachment | Detached |
| CoolingType | Wall Unit |
| ExteriorFinish | Brick |
| FireplacePresent | Yes |
| FireplaceTotal | 1 |
| FlooringType | Hardwood, Ceramic, Parquet |
| FoundationType | Brick |
| HalfBathTotal | 1 |
| HeatingFuel | Natural Gas |
| HeatingType | Hot Water Radiator Heat |
| StoriesTotal | 3 |
| SizeInterior | 1999.983 - 2499.9795 Sqft |
| Type | House |
| UtilityWater | Municipal Water |
Parking
| Detached Garage |
Land
| Acreage | No |
| LandAmenities | Hospital, Public Transit, Schools |
| LandscapeFeatures | Landscaped |
| Sewer | Sanitary Sewer |
| SizeDepth | 106 Ft |
| SizeFrontage | 25 Ft |
| SizeIrregular | 25 X 106 Ft |
| SizeTotalText | 25 X 106 Ft |
| SurfaceWater | Lake/pond |
Rooms
| Level | Type | Length | Width | Dimensions |
|---|---|---|---|---|
| Second Level | Bedroom | 5.41 m | 3.68 m | 5.41 m x 3.68 m |
| Second Level | Bedroom | 3.84 m | 3.78 m | 3.84 m x 3.78 m |
| Second Level | Office | 2.84 m | 2.71 m | 2.84 m x 2.71 m |
| Third Level | Primary Bedroom | 4.2 m | 4.1 m | 4.2 m x 4.1 m |
| Third Level | Bedroom | 4.04 m | 3.71 m | 4.04 m x 3.71 m |
| Basement | Kitchen | 4.04 m | 2.62 m | 4.04 m x 2.62 m |
| Basement | Bedroom | 3.31 m | 2.54 m | 3.31 m x 2.54 m |
| Basement | Living Room | 4.75 m | 3 m | 4.75 m x 3 m |
| Ground Level | Living Room | 5.41 m | 3.68 m | 5.41 m x 3.68 m |
| Ground Level | Dining Room | 4.57 m | 3.05 m | 4.57 m x 3.05 m |
| Ground Level | Kitchen | 5.31 m | 2.84 m | 5.31 m x 2.84 m |
| Ground Level | Family Room | 6 m | 3.05 m | 6 m x 3.05 m |
Interested?
Contact us for more information
Chander M. Chaddah
Broker
358 Davenport Road
Toronto, Ontario M5R 1K6



