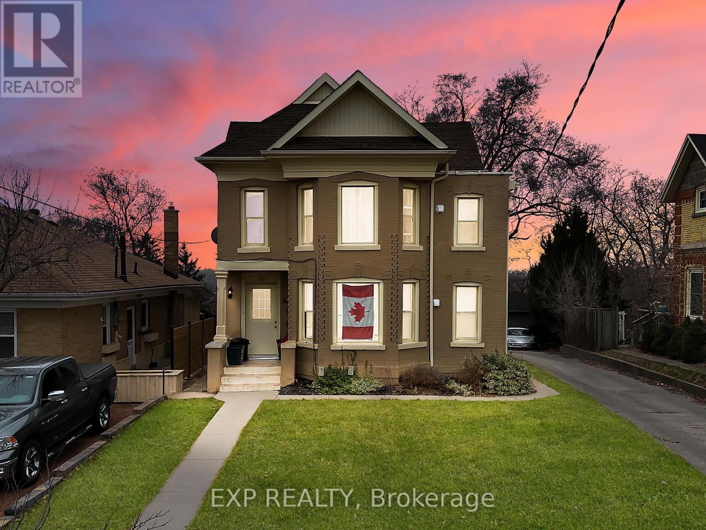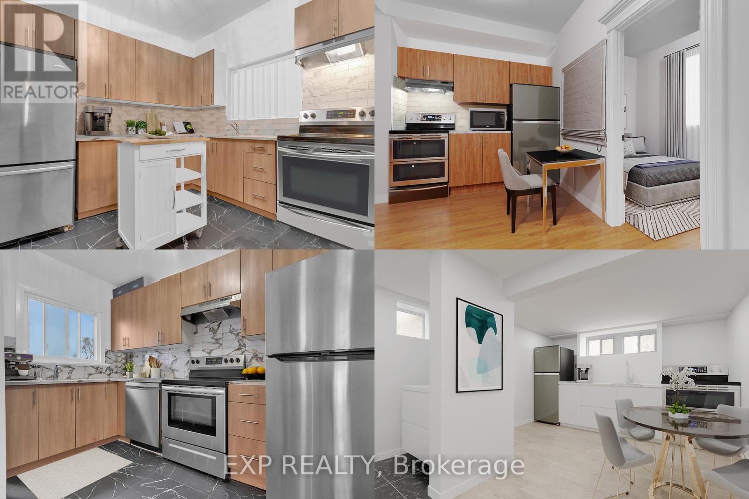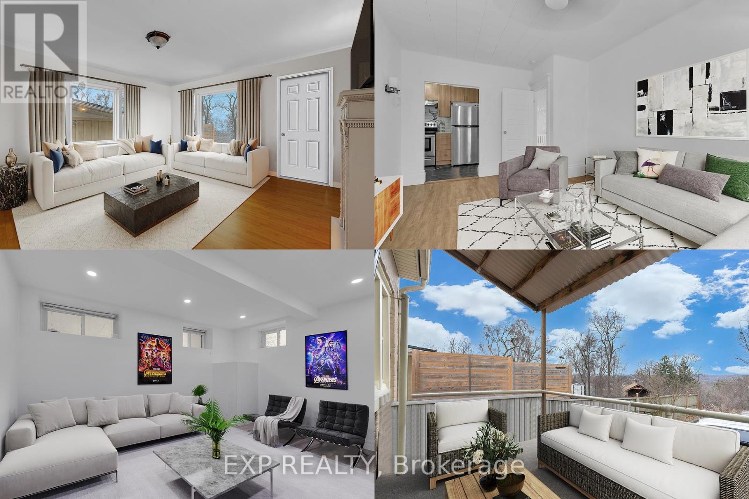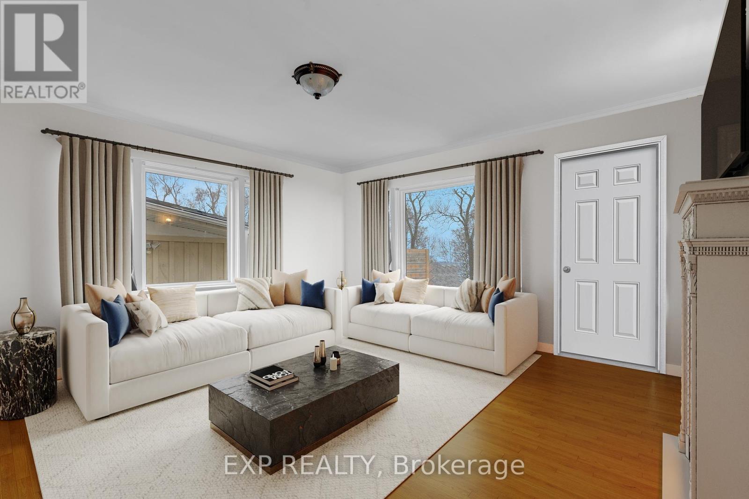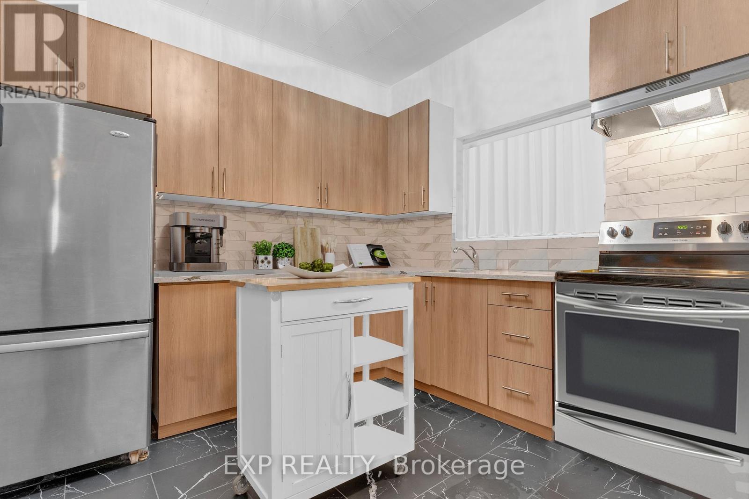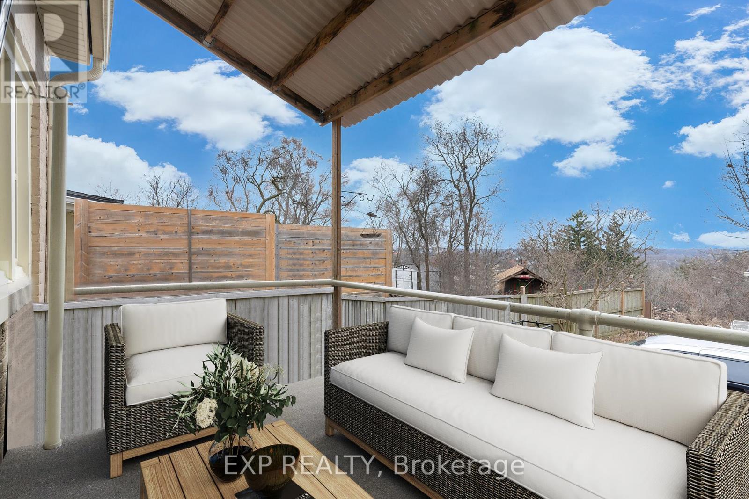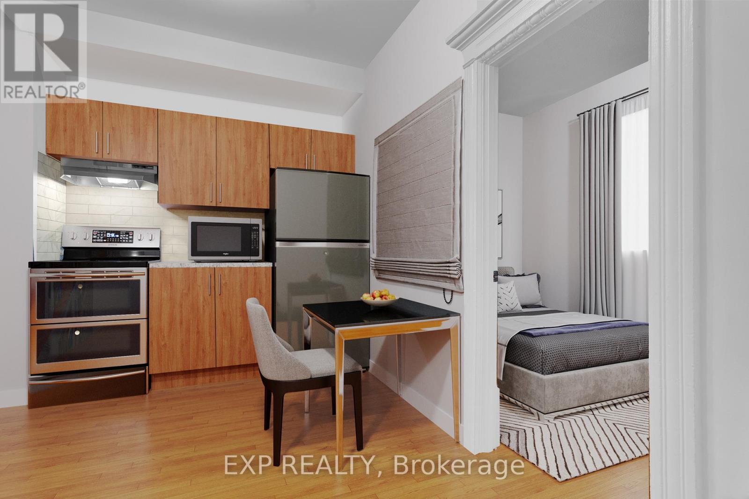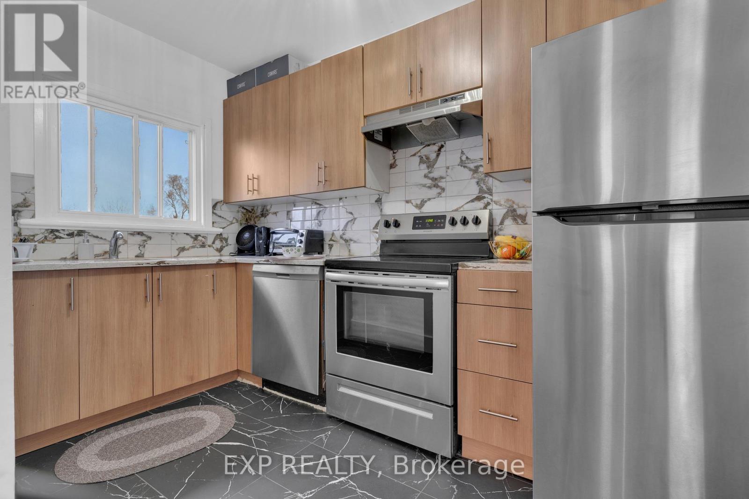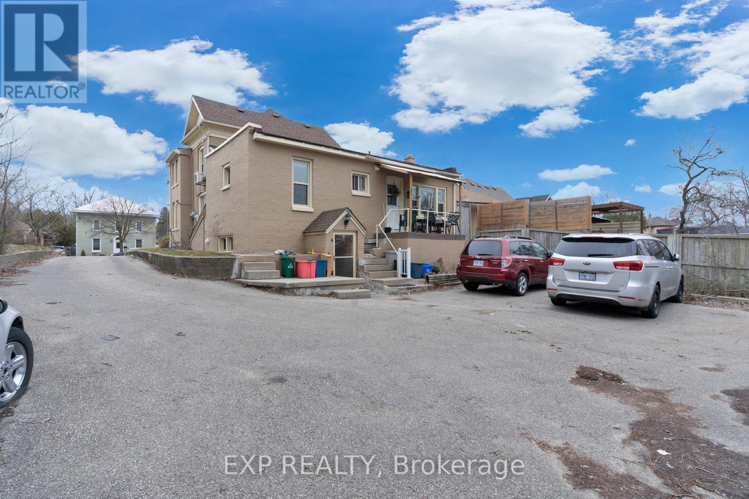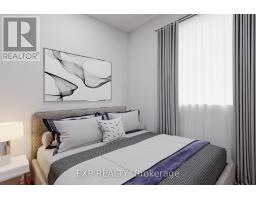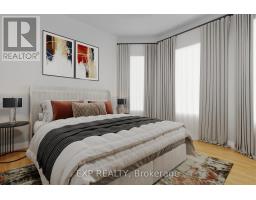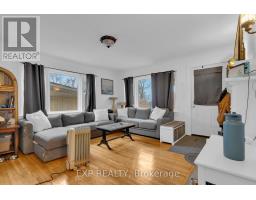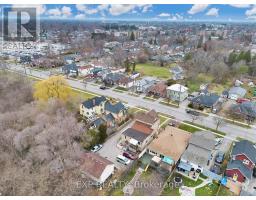152 Terrace Hill Street Brantford, Ontario N3R 1G6
$1,150,000
RENOVATED FOURPLEX on DEEP LOT & DETACHED 2.5 CAR GARAGE. Market Rents with 6% Cap rate. Tenants pay Heat & Hydro, Landlord pays water only. NEW Interiors, Electrical, Plumbing, Heating, & Kitchens, Flooring, Appliances (including washers and dryers). Turnovers would simply be a clean and fresh paint. Approx $220k in upgrades. Welcome to 152 Terrace Hill Street, North Ward, Brantford. This property, meticulously renovated, offers a lucrative investment opportunity. With potential for a 5th unit addition and existing plans, it features 3-1 bedroom and 1-2 bedroom units, each self-contained with tenants handling expenses except water, ensuring robust cash flow. Recent upgrades include individual hot water tanks, heating systems, stainless steel appliances, washers/dryers, and basement waterproofing. A detached 2-1/2 car garage adds rental potential. Ideal for savvy investors seeking a turnkey property in a thriving rental market. Situated near hospitals, schools, university, shopping, parks, and bus routes, plus easy access to HWY 403, ideal for commuters. **EXTRAS** Situated near hospitals, schools, university, shopping, parks, and bus routes, plus easy access to HWY 403, ideal for commuters. (id:50886)
Property Details
| MLS® Number | X11895365 |
| Property Type | Multi-family |
| Amenities Near By | Hospital, Park, Public Transit, Schools, Place Of Worship |
| Parking Space Total | 6 |
Building
| Bathroom Total | 4 |
| Bedrooms Above Ground | 4 |
| Bedrooms Total | 4 |
| Age | 100+ Years |
| Appliances | Water Heater, Dryer, Hood Fan, Stove, Washer, Window Coverings, Refrigerator |
| Basement Features | Separate Entrance |
| Basement Type | Full |
| Cooling Type | Central Air Conditioning |
| Exterior Finish | Brick |
| Flooring Type | Laminate |
| Foundation Type | Concrete, Stone |
| Heating Type | Heat Pump |
| Stories Total | 2 |
| Size Interior | 2,000 - 2,500 Ft2 |
| Type | Fourplex |
| Utility Water | Municipal Water |
Parking
| Detached Garage |
Land
| Acreage | No |
| Land Amenities | Hospital, Park, Public Transit, Schools, Place Of Worship |
| Sewer | Sanitary Sewer |
| Size Depth | 188 Ft ,1 In |
| Size Frontage | 41 Ft ,8 In |
| Size Irregular | 41.7 X 188.1 Ft |
| Size Total Text | 41.7 X 188.1 Ft|under 1/2 Acre |
| Zoning Description | Rc Os1 |
Rooms
| Level | Type | Length | Width | Dimensions |
|---|---|---|---|---|
| Basement | Living Room | Measurements not available | ||
| Basement | Bedroom | Measurements not available | ||
| Main Level | Living Room | Measurements not available | ||
| Main Level | Kitchen | Measurements not available | ||
| Main Level | Bedroom | 3.04 m | 3.66 m | 3.04 m x 3.66 m |
| Main Level | Bedroom | Measurements not available | ||
| Main Level | Living Room | Measurements not available | ||
| Main Level | Kitchen | Measurements not available | ||
| Main Level | Bedroom | Measurements not available | ||
| Main Level | Living Room | Measurements not available | ||
| Main Level | Kitchen | Measurements not available | ||
| Main Level | Bedroom | Measurements not available |
https://www.realtor.ca/real-estate/27743290/152-terrace-hill-street-brantford
Contact Us
Contact us for more information
Jake Nicolle
Salesperson
(289) 216-6852
jakenicolle.com/
www.facebook.com/JakeNicolle
4711 Yonge St Unit C 10/fl
Toronto, Ontario M2N 6K8
(866) 530-7737
(647) 849-3180

