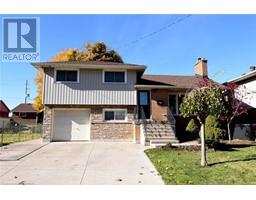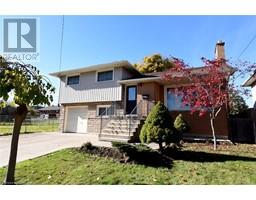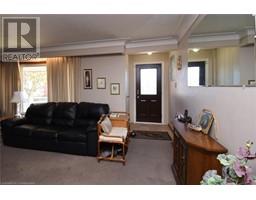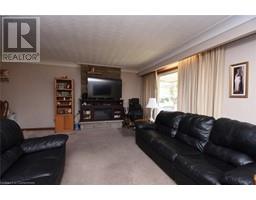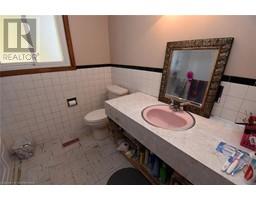152 West 4th Street Hamilton, Ontario L9C 3N2
$749,997
Prime quiet court location and unique layout with lots of possibilities. Excellent value (lowered by $50,000) great for investment and easy to convert two units or perfect student rental minutes away walk from Mohawk College and near walk to bus route or make this your own. Excellent location near walk to shopping mall, grocery store, schools etc. Note: Dishwasher not hooked up and FP in living rm not in use. Hardwood floors. Perfect for work at home for commuters and easy hwy access. Book an appointment anytime with the listing agent or your Realtor. (id:50886)
Open House
This property has open houses!
2:15 pm
Ends at:3:15 pm
Excellent Prime location dead end court location and very quiet Location! Location! Close to all amenities like shopping schools bus transit hwy access downtown access library parks etc. Great family
2:15 pm
Ends at:3:15 pm
Excellent Prime location dead end court location and very quiet Location! Location! Close to all amenities like shopping schools bus transit hwy access downtown access library parks etc. Great family
Property Details
| MLS® Number | 40669896 |
| Property Type | Single Family |
| AmenitiesNearBy | Airport, Hospital, Park, Place Of Worship, Public Transit, Schools, Shopping |
| CommunityFeatures | Quiet Area, Community Centre |
| Features | Southern Exposure |
| ParkingSpaceTotal | 3 |
Building
| BathroomTotal | 2 |
| BedroomsAboveGround | 3 |
| BedroomsBelowGround | 1 |
| BedroomsTotal | 4 |
| Appliances | Dryer, Refrigerator, Washer, Window Coverings |
| BasementDevelopment | Partially Finished |
| BasementType | Full (partially Finished) |
| ConstructedDate | 1962 |
| ConstructionStyleAttachment | Detached |
| CoolingType | Central Air Conditioning |
| ExteriorFinish | Brick, Stone, Vinyl Siding |
| HalfBathTotal | 1 |
| HeatingFuel | Natural Gas |
| HeatingType | Forced Air |
| SizeInterior | 2159 Sqft |
| Type | House |
| UtilityWater | Municipal Water |
Parking
| Attached Garage |
Land
| AccessType | Road Access, Highway Access, Highway Nearby |
| Acreage | No |
| LandAmenities | Airport, Hospital, Park, Place Of Worship, Public Transit, Schools, Shopping |
| Sewer | Municipal Sewage System |
| SizeDepth | 85 Ft |
| SizeFrontage | 50 Ft |
| SizeTotalText | Under 1/2 Acre |
| ZoningDescription | Residential |
Rooms
| Level | Type | Length | Width | Dimensions |
|---|---|---|---|---|
| Second Level | Primary Bedroom | 15'0'' x 9'9'' | ||
| Second Level | 4pc Bathroom | 8'6'' x 7'4'' | ||
| Second Level | Bedroom | 10'0'' x 12'4'' | ||
| Second Level | Bedroom | 8'9'' x 14'8'' | ||
| Basement | Recreation Room | 20' x 17' | ||
| Lower Level | Den | 10'6'' x 7'1'' | ||
| Lower Level | 2pc Bathroom | 7'3'' x 3' | ||
| Lower Level | Bedroom | 13'6'' x 8'2'' | ||
| Main Level | Kitchen | 10'0'' x 10'6'' | ||
| Main Level | Dining Room | 11'0'' x 9'1'' | ||
| Main Level | Living Room | 20'0'' x 12'4'' | ||
| Main Level | Foyer | 4'3'' x 3'10'' |
https://www.realtor.ca/real-estate/27640499/152-west-4th-street-hamilton
Interested?
Contact us for more information
Al Cosentino
Salesperson
1595 Upper James St Unit 4b
Hamilton, Ontario L9B 0H7


























