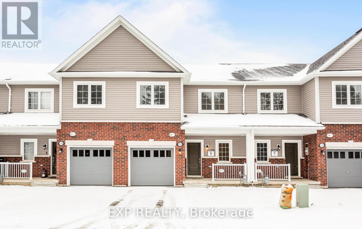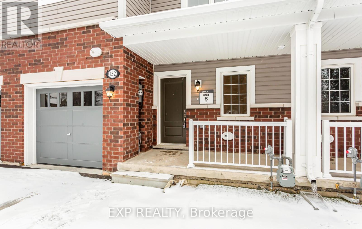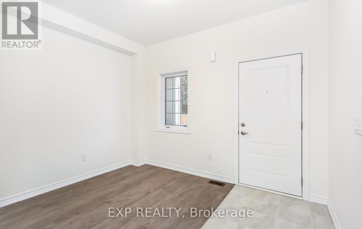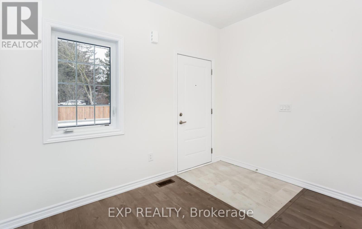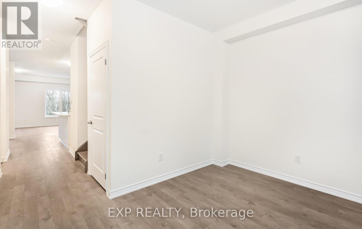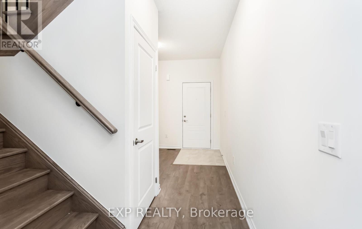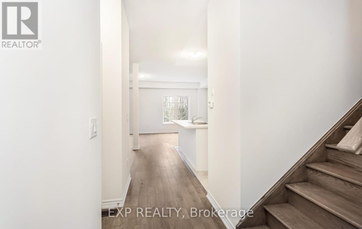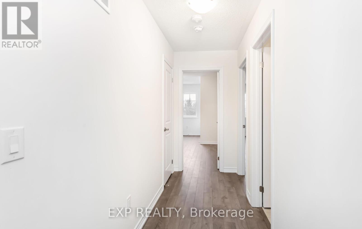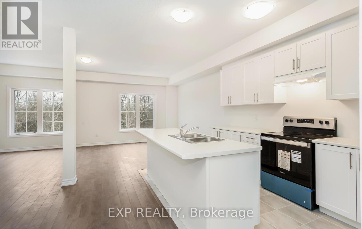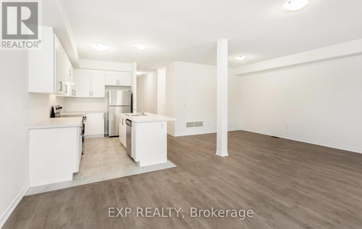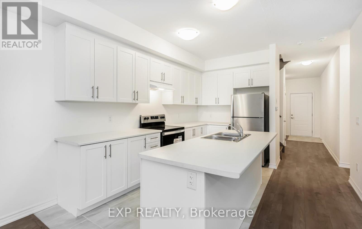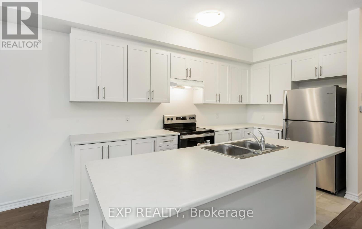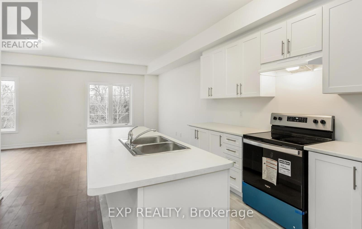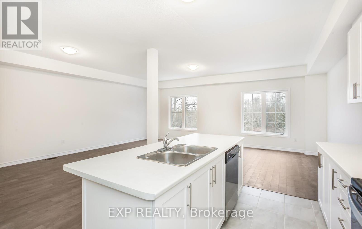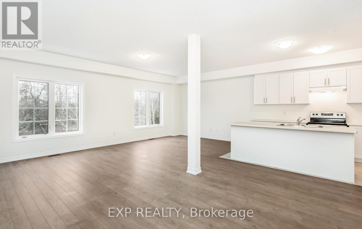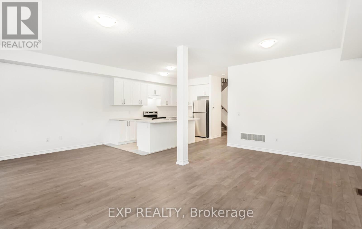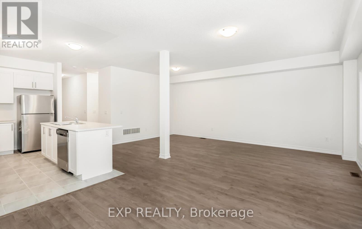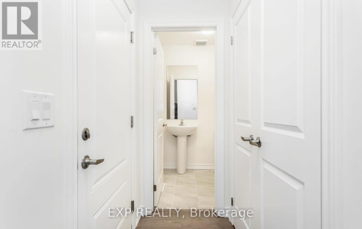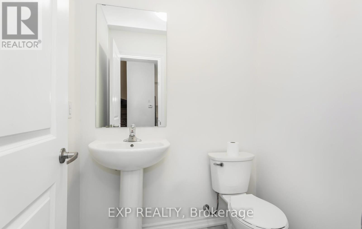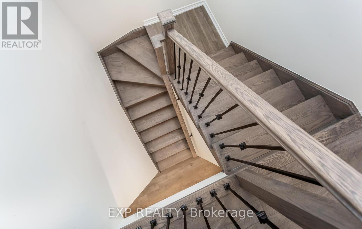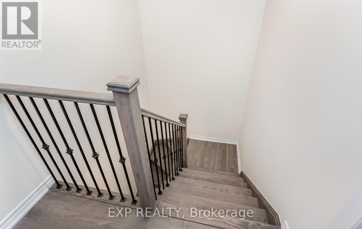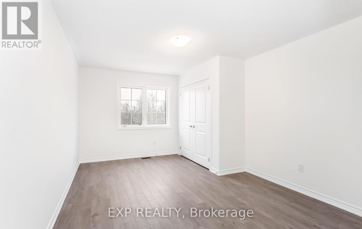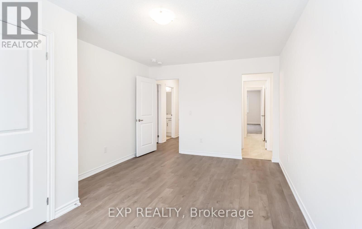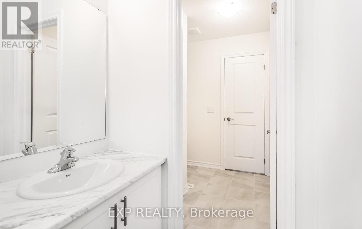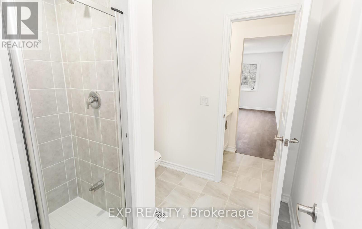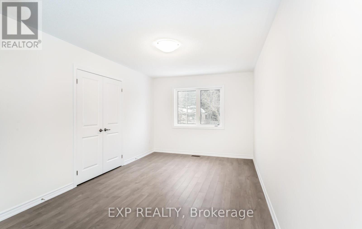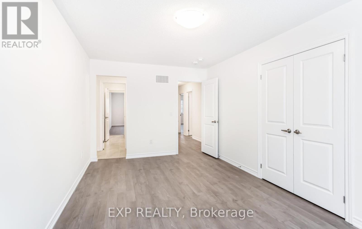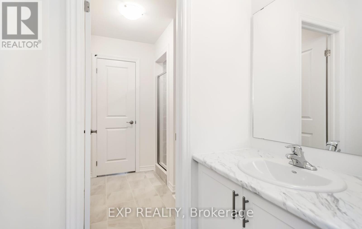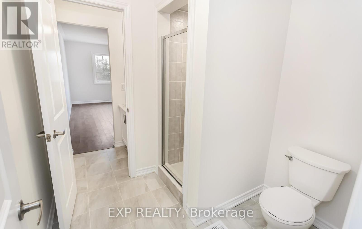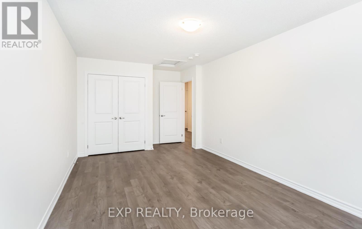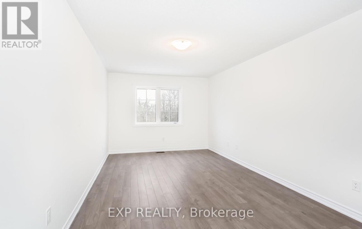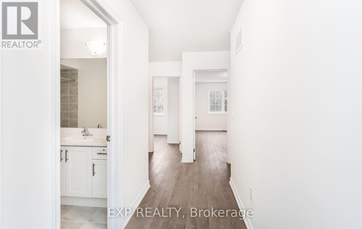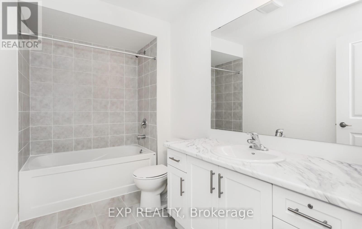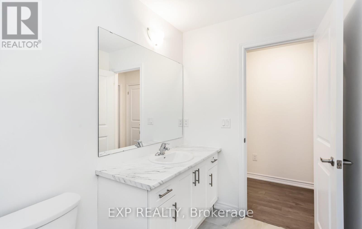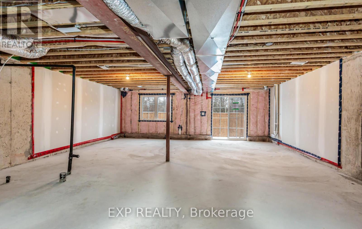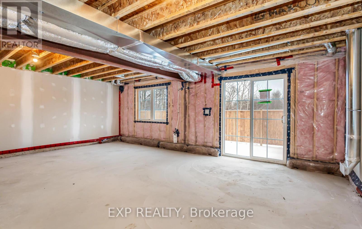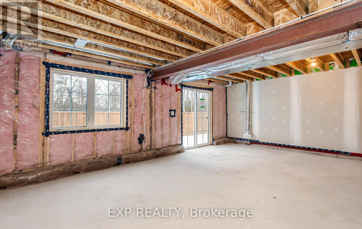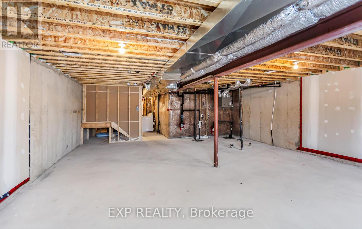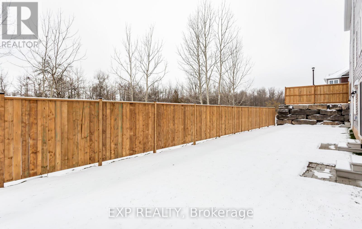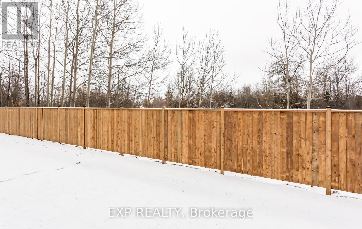152 Winters Way Shelburne, Ontario L9V 3Y1
$714,999
Welcome Home to Modern Elegance in Shelburne City! Discover the epitome of urban living in this brand new 1920 Sqft - 4 Bedroom townhome nestled in the heart of Shelburne City. Perfectly designed for comfort, convenience, and style, this stunning property is ready to be your dream home. An open-concept floor plan that seamlessly blends living, dining, and kitchen areas. High ceilings, large windows, and premium finishes create an inviting atmosphere. Modern kitchen equipped with stainless steel appliances and ample cabinet space. Private walkout Outdoor Space perfect for al fresco dining and relaxation. Ravine backyard - backs onto greenspace with open clear view. Attached Garage. Explore the vibrant local culture, trendy shops, and gourmet dining just a short walk away and close to highways. **EXTRAS** Stainless Steel appliances: Fridge, Stove, Dishwasher, White Washer & Dryer!! All Existing Light Fixtures (id:50886)
Property Details
| MLS® Number | X10404680 |
| Property Type | Single Family |
| Community Name | Shelburne |
| Features | Ravine, Carpet Free |
| Parking Space Total | 2 |
Building
| Bathroom Total | 3 |
| Bedrooms Above Ground | 4 |
| Bedrooms Total | 4 |
| Age | New Building |
| Appliances | Water Heater |
| Basement Development | Unfinished |
| Basement Features | Walk Out |
| Basement Type | N/a (unfinished) |
| Construction Style Attachment | Attached |
| Cooling Type | Central Air Conditioning |
| Exterior Finish | Brick |
| Flooring Type | Laminate |
| Foundation Type | Unknown |
| Half Bath Total | 1 |
| Heating Fuel | Natural Gas |
| Heating Type | Forced Air |
| Stories Total | 2 |
| Size Interior | 1,500 - 2,000 Ft2 |
| Type | Row / Townhouse |
| Utility Water | Municipal Water |
Parking
| Attached Garage |
Land
| Acreage | No |
| Sewer | Sanitary Sewer |
| Size Depth | 88 Ft |
| Size Frontage | 20 Ft |
| Size Irregular | 20 X 88 Ft |
| Size Total Text | 20 X 88 Ft|under 1/2 Acre |
| Zoning Description | Residential |
Rooms
| Level | Type | Length | Width | Dimensions |
|---|---|---|---|---|
| Second Level | Primary Bedroom | 2.77 m | 5.02 m | 2.77 m x 5.02 m |
| Second Level | Bedroom 2 | 3.38 m | 5.05 m | 3.38 m x 5.05 m |
| Second Level | Bedroom 3 | 3.23 m | 5.51 m | 3.23 m x 5.51 m |
| Second Level | Bedroom 4 | 2.89 m | 2.47 m | 2.89 m x 2.47 m |
| Basement | Laundry Room | Measurements not available | ||
| Main Level | Living Room | 6.7 m | 3.99 m | 6.7 m x 3.99 m |
| Main Level | Dining Room | 4.29 m | 3.23 m | 4.29 m x 3.23 m |
| Main Level | Kitchen | 2.16 m | 4.14 m | 2.16 m x 4.14 m |
| Main Level | Study | 1.92 m | 2.47 m | 1.92 m x 2.47 m |
https://www.realtor.ca/real-estate/27610512/152-winters-way-shelburne-shelburne
Contact Us
Contact us for more information
Anil Marwari
Salesperson
(647) 995-2324
(866) 530-7737

