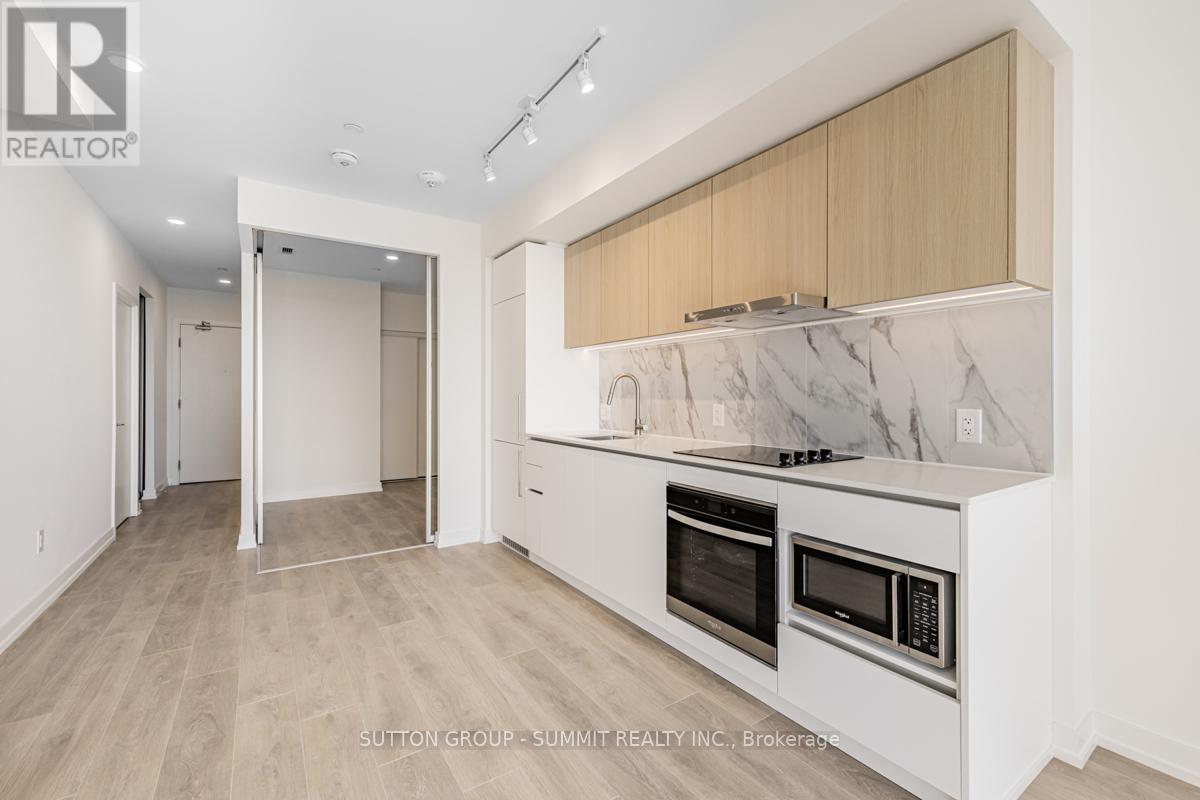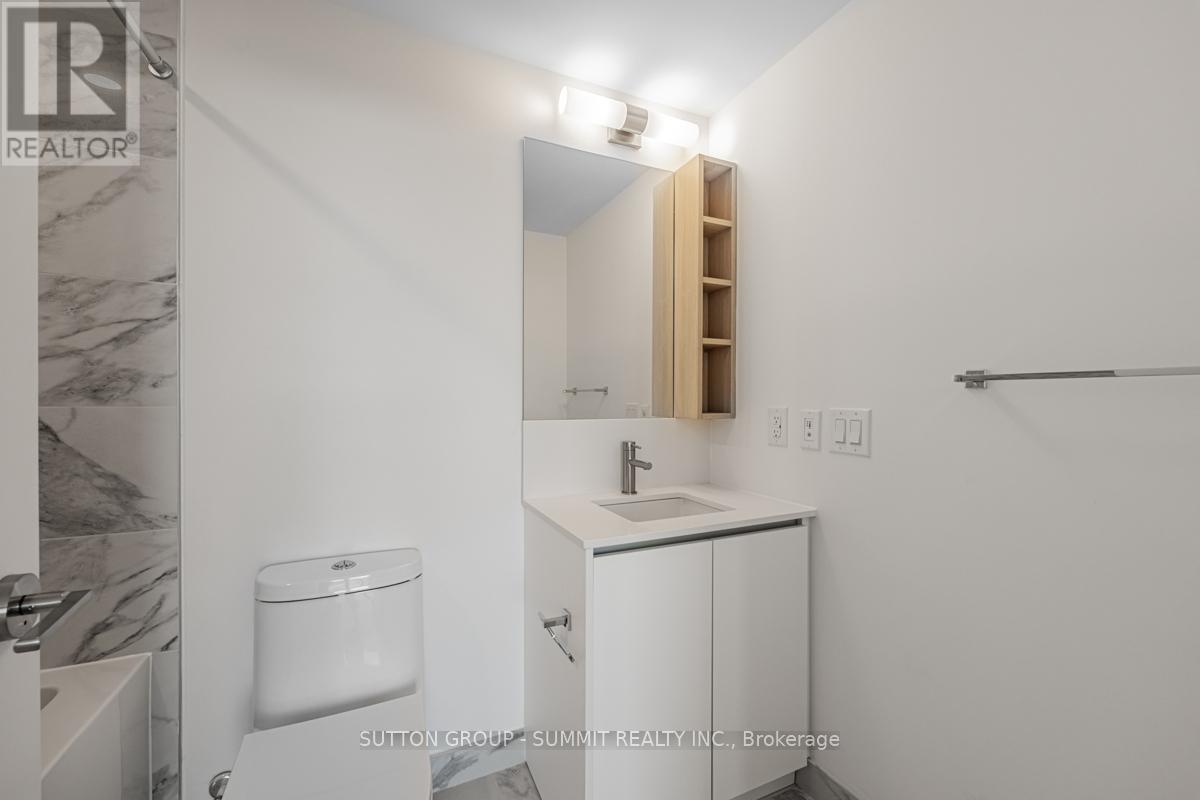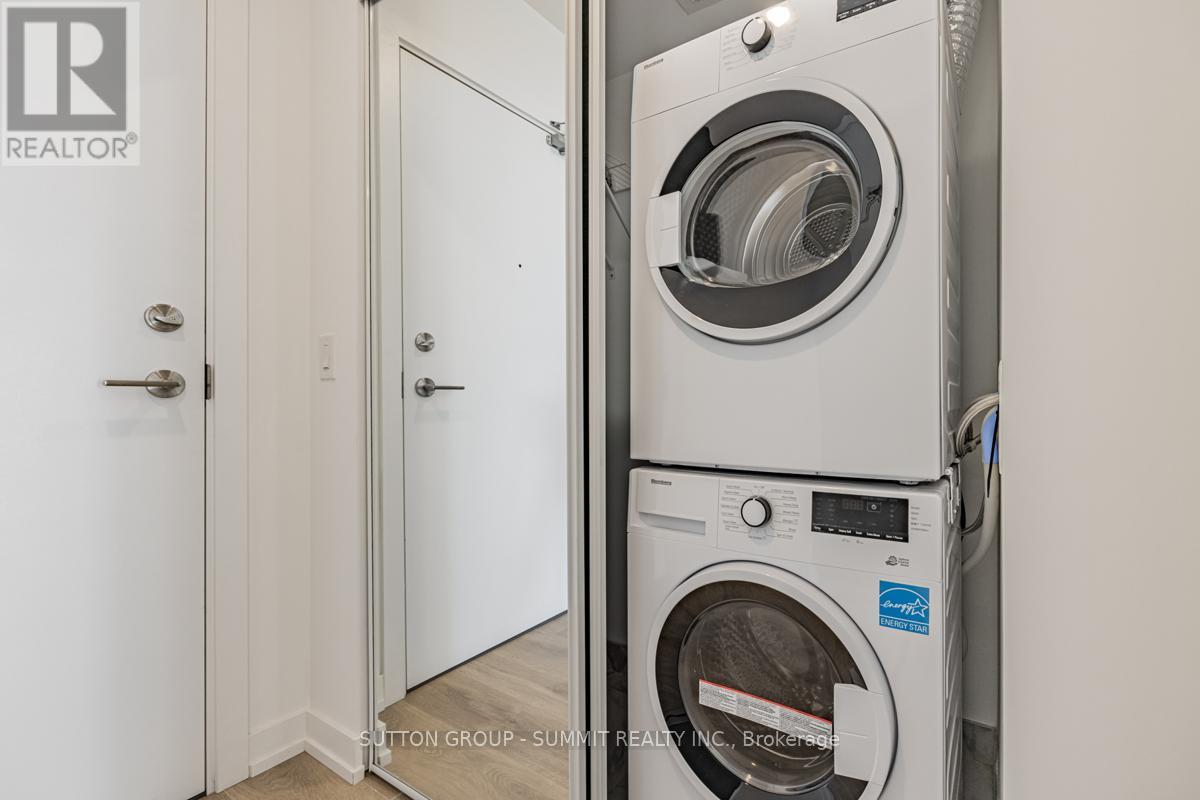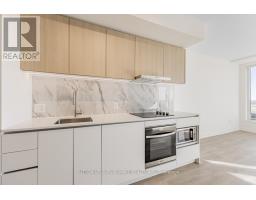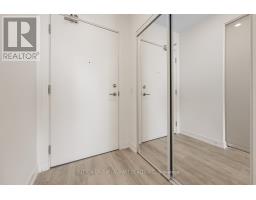1520 - 1100 Sheppard Avenue W Toronto, Ontario M3J 0H1
$2,749 Unknown
Beautiful 2 Bedroom + Study Suite With Downsview Park and Toronto Skyline View. Features Designer Kitchen Cabinetry With Stainless Steel Appliances, Stone Backsplash & Countertops, Undermount Sink & Under Cabinet Lighting. Bright Floor-To-Ceiling Windows With Laminate Flooring Throughout Facing Unobstructed South Park Views. A Spacious Sized Main Bedroom With A 4-Piece Ensuite, Large Closet & Large Windows. A Split 2nd Bedroom With Glass Sliding Doors & Closet. An Open Concept Study Area Perfect For A Home Office. Steps To T.T.C. Bus & Sheppard West Subway Station With Quick Commute Times To York University / Downtown Toronto. Minutes To Downsview GoTrain & Park, Yorkdale Shopping Centre, Allen Road Expressway, Highways 400 & 401. (id:50886)
Property Details
| MLS® Number | W10422816 |
| Property Type | Single Family |
| Community Name | York University Heights |
| CommunityFeatures | Pets Not Allowed |
| Features | Balcony |
| ParkingSpaceTotal | 1 |
Building
| BathroomTotal | 2 |
| BedroomsAboveGround | 2 |
| BedroomsBelowGround | 1 |
| BedroomsTotal | 3 |
| Amenities | Security/concierge, Exercise Centre, Visitor Parking, Storage - Locker |
| Appliances | Blinds, Dishwasher, Microwave, Refrigerator, Stove |
| CoolingType | Central Air Conditioning |
| ExteriorFinish | Brick, Concrete |
| FlooringType | Laminate |
| HeatingFuel | Natural Gas |
| HeatingType | Forced Air |
| SizeInterior | 799.9932 - 898.9921 Sqft |
| Type | Apartment |
Parking
| Underground |
Land
| Acreage | No |
Rooms
| Level | Type | Length | Width | Dimensions |
|---|---|---|---|---|
| Flat | Living Room | 3.55 m | 3 m | 3.55 m x 3 m |
| Flat | Dining Room | 3.55 m | 3 m | 3.55 m x 3 m |
| Flat | Kitchen | 3.45 m | 3.15 m | 3.45 m x 3.15 m |
| Flat | Primary Bedroom | 3.1 m | 2.8 m | 3.1 m x 2.8 m |
| Flat | Bedroom 2 | 3.28 m | 2.45 m | 3.28 m x 2.45 m |
| Flat | Den | 2.35 m | 1.82 m | 2.35 m x 1.82 m |
Interested?
Contact us for more information
Pradeep Dheendsa
Broker
33 Pearl Street #100
Mississauga, Ontario L5M 1X1







