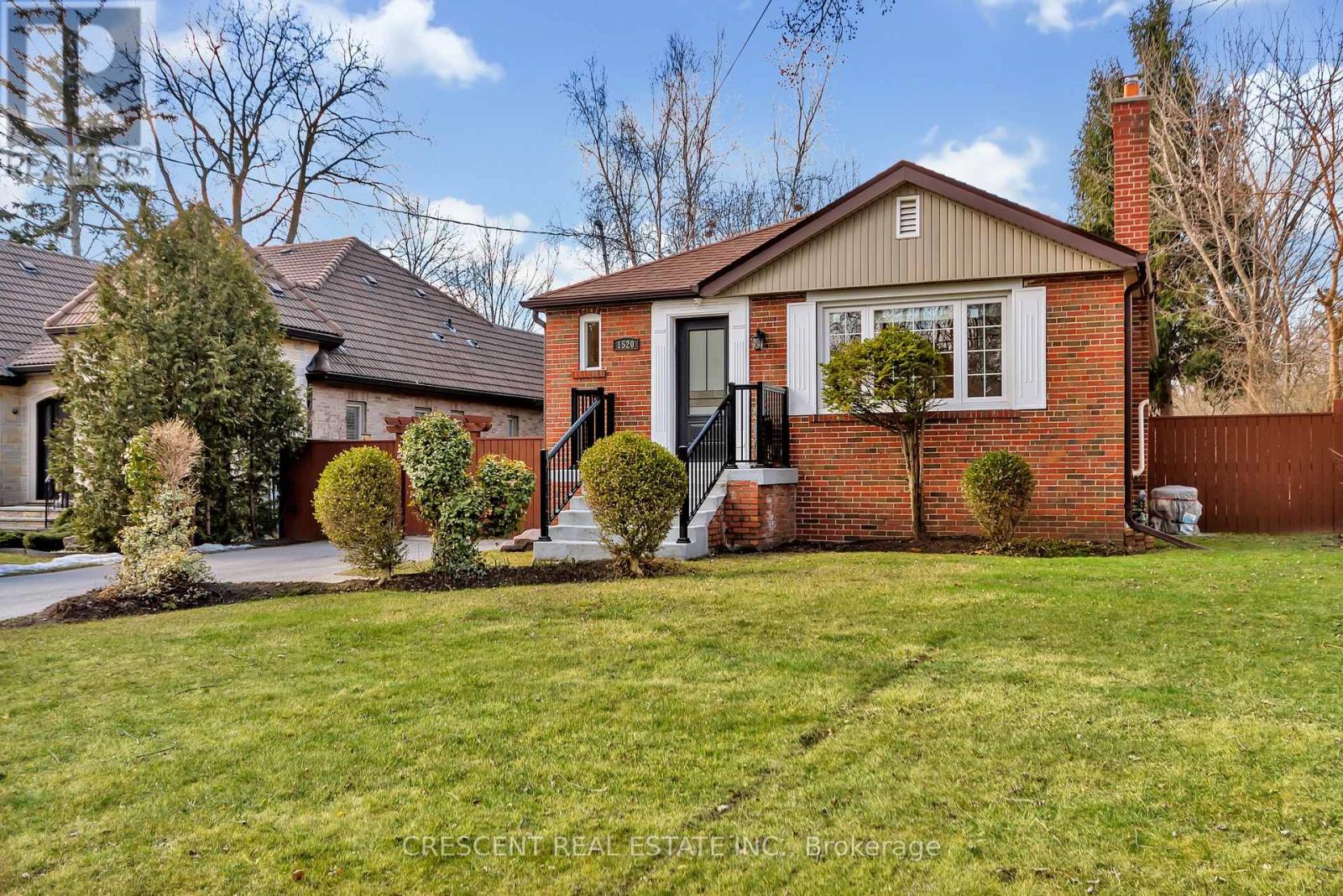1520 Garnet Avenue Mississauga, Ontario L5G 4C8
$1,450,000
60' X 140' lot in the prestigious Mineola East, this property offers endless possibilities for end-users and builders alike. Whether you enjoy the well-maintained home with its expansive yard or embark on a new build, this property is a rare find brimming with potential. The home, which has been lovingly cared for, features a solid structure with three bedrooms and hardwood flooring throughout the main floor. It also includes a fully finished basement and two bathrooms. Recent upgrades completed within the last three years include the kitchen, furnace, AC, and deck. Additionally, the oversized approximately 400 square foot deck is perfect for hosting summer gatherings, providing a seamless transition from indoor to outdoor living. With its undeniable charm and exceptional location, this hidden gem combines tranquillity with convenience, offering the best of both worlds. Minutes To Port Credit & The Waterfront Trails. Close To Parks, Schools, Shopping, Restaurants, Transit, Highways, Trails and Much More! (id:50886)
Property Details
| MLS® Number | W12027320 |
| Property Type | Single Family |
| Community Name | Mineola |
| Equipment Type | None |
| Features | Flat Site |
| Parking Space Total | 6 |
| Rental Equipment Type | None |
| Structure | Deck |
Building
| Bathroom Total | 2 |
| Bedrooms Above Ground | 3 |
| Bedrooms Below Ground | 1 |
| Bedrooms Total | 4 |
| Appliances | Water Heater, All, Window Coverings |
| Architectural Style | Bungalow |
| Basement Development | Finished |
| Basement Features | Separate Entrance |
| Basement Type | N/a (finished) |
| Construction Status | Insulation Upgraded |
| Construction Style Attachment | Detached |
| Cooling Type | Central Air Conditioning |
| Exterior Finish | Brick |
| Flooring Type | Hardwood |
| Foundation Type | Block |
| Heating Fuel | Natural Gas |
| Heating Type | Forced Air |
| Stories Total | 1 |
| Size Interior | 700 - 1,100 Ft2 |
| Type | House |
| Utility Water | Municipal Water |
Parking
| No Garage |
Land
| Acreage | No |
| Landscape Features | Landscaped |
| Sewer | Sanitary Sewer |
| Size Depth | 140 Ft |
| Size Frontage | 60 Ft |
| Size Irregular | 60 X 140 Ft |
| Size Total Text | 60 X 140 Ft |
| Zoning Description | R3-1 |
Rooms
| Level | Type | Length | Width | Dimensions |
|---|---|---|---|---|
| Lower Level | Office | 3.79 m | 3.56 m | 3.79 m x 3.56 m |
| Lower Level | Laundry Room | 3.09 m | 1.7 m | 3.09 m x 1.7 m |
| Lower Level | Utility Room | 2.24 m | 1.05 m | 2.24 m x 1.05 m |
| Lower Level | Recreational, Games Room | 6.43 m | 3.12 m | 6.43 m x 3.12 m |
| Lower Level | Bathroom | 3.07 m | 2.33 m | 3.07 m x 2.33 m |
| Lower Level | Bedroom | 3.94 m | 2.29 m | 3.94 m x 2.29 m |
| Main Level | Living Room | 4.61 m | 3.62 m | 4.61 m x 3.62 m |
| Main Level | Kitchen | 3.41 m | 2.78 m | 3.41 m x 2.78 m |
| Main Level | Dining Room | 2.78 m | 1.98 m | 2.78 m x 1.98 m |
| Main Level | Primary Bedroom | 3.59 m | 3.55 m | 3.59 m x 3.55 m |
| Main Level | Bedroom 2 | 3.52 m | 2.99 m | 3.52 m x 2.99 m |
| Main Level | Bedroom 3 | 3.52 m | 2.76 m | 3.52 m x 2.76 m |
| Main Level | Bathroom | 2.38 m | 1.55 m | 2.38 m x 1.55 m |
Utilities
| Cable | Available |
| Electricity | Installed |
| Sewer | Installed |
https://www.realtor.ca/real-estate/28042076/1520-garnet-avenue-mississauga-mineola-mineola
Contact Us
Contact us for more information
Shawn Lopes
Broker
crescentrealestate.ca/team/shawn-lopes/
instagram.com/_shawnlopes?igshid=1wsjkhc3s6m9x
www.linkedin.com/in/shawn-lopes/
347 Jane St
Toronto, Ontario M6S 3Z3
(416) 889-0777
(416) 554-0777
www.crescentrealestate.ca
Volodymyr Sheptytsky
Salesperson
347 Jane St
Toronto, Ontario M6S 3Z3
(416) 889-0777
(416) 554-0777
www.crescentrealestate.ca
Gus Skarlatakis
Broker of Record
crescentrealestate.ca/team/gus-skarlatakis/
www.facebook.com/crescentRE/
www.linkedin.com/in/gus-skarlatakis-98220a16/
347 Jane St
Toronto, Ontario M6S 3Z3
(416) 889-0777
(416) 554-0777
www.crescentrealestate.ca

























































































