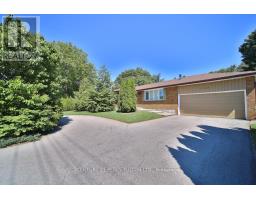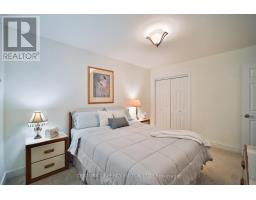1520 Rebecca Street Oakville, Ontario L6L 1Z7
3 Bedroom
2 Bathroom
1,100 - 1,500 ft2
Bungalow
Fireplace
Central Air Conditioning
Forced Air
$1,499,900
Welcome to 1520 Rebecca St- a beautiful, fully renovated 3 bedroom bungalow with stunning kitchen sitting on a 145 foot deep lot. 2 Car Garage with Circular Driveway. Incredible backyard that needs to be seen! Pride of Ownership. Close to Schools, Transit, Hospital and Coronation Park. Don't miss this one! (id:50886)
Property Details
| MLS® Number | W12152468 |
| Property Type | Single Family |
| Community Name | 1017 - SW Southwest |
| Amenities Near By | Hospital, Schools |
| Features | Level Lot |
| Parking Space Total | 8 |
| Structure | Shed |
Building
| Bathroom Total | 2 |
| Bedrooms Above Ground | 3 |
| Bedrooms Total | 3 |
| Age | 51 To 99 Years |
| Architectural Style | Bungalow |
| Basement Development | Finished |
| Basement Type | Full (finished) |
| Construction Style Attachment | Detached |
| Cooling Type | Central Air Conditioning |
| Exterior Finish | Brick |
| Fireplace Present | Yes |
| Flooring Type | Carpeted, Hardwood |
| Heating Fuel | Natural Gas |
| Heating Type | Forced Air |
| Stories Total | 1 |
| Size Interior | 1,100 - 1,500 Ft2 |
| Type | House |
| Utility Water | Municipal Water |
Parking
| Attached Garage | |
| Garage |
Land
| Acreage | No |
| Land Amenities | Hospital, Schools |
| Sewer | Sanitary Sewer |
| Size Depth | 145 Ft |
| Size Frontage | 79 Ft |
| Size Irregular | 79 X 145 Ft |
| Size Total Text | 79 X 145 Ft|under 1/2 Acre |
| Zoning Description | Rl2-0 |
Rooms
| Level | Type | Length | Width | Dimensions |
|---|---|---|---|---|
| Lower Level | Family Room | 4.93 m | 8.65 m | 4.93 m x 8.65 m |
| Lower Level | Bathroom | 2.13 m | 1.64 m | 2.13 m x 1.64 m |
| Lower Level | Office | 3.81 m | 5.36 m | 3.81 m x 5.36 m |
| Main Level | Primary Bedroom | 4.08 m | 3.29 m | 4.08 m x 3.29 m |
| Main Level | Bedroom 2 | 3.88 m | 3.01 m | 3.88 m x 3.01 m |
| Main Level | Bedroom 3 | 2.8 m | 2.92 m | 2.8 m x 2.92 m |
| Main Level | Bathroom | 2.37 m | 2.13 m | 2.37 m x 2.13 m |
| Main Level | Kitchen | 3.38 m | 4.35 m | 3.38 m x 4.35 m |
| Main Level | Living Room | 3.65 m | 3.47 m | 3.65 m x 3.47 m |
| Main Level | Dining Room | 3.38 m | 2.86 m | 3.38 m x 2.86 m |
Utilities
| Cable | Available |
| Electricity | Installed |
| Sewer | Installed |
Contact Us
Contact us for more information
Michael Stewart
Salesperson
Century 21 Percy Fulton Ltd.
2911 Kennedy Road
Toronto, Ontario M1V 1S8
2911 Kennedy Road
Toronto, Ontario M1V 1S8
(416) 298-8200
(416) 298-6602
HTTP://www.c21percyfulton.com









































