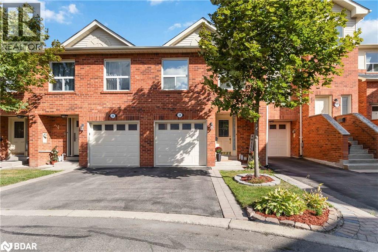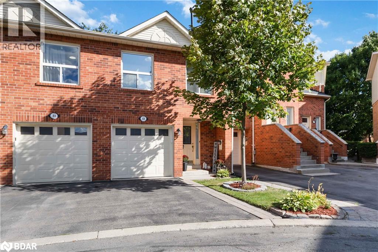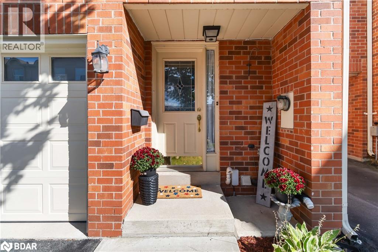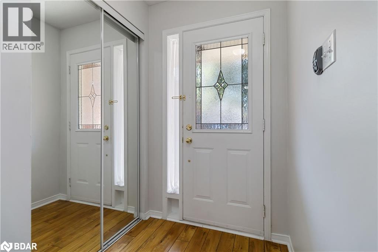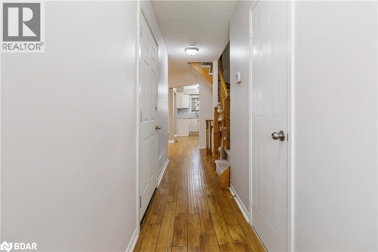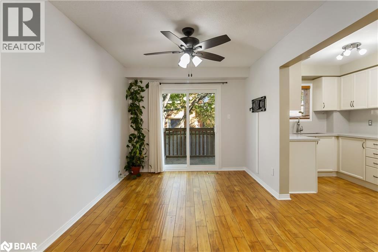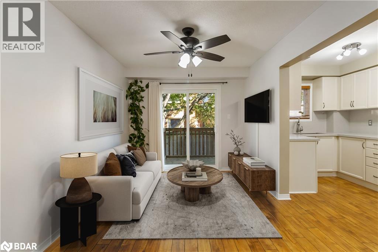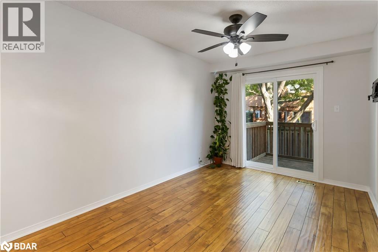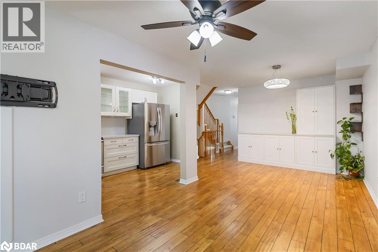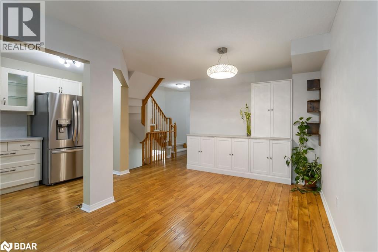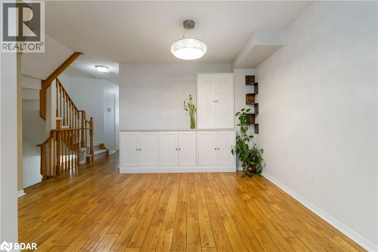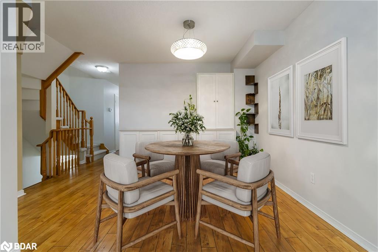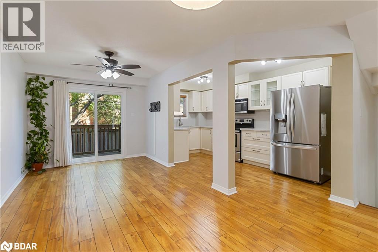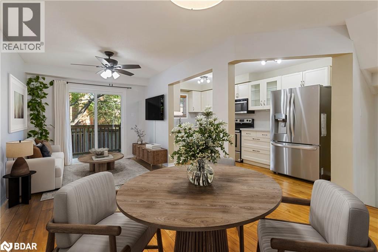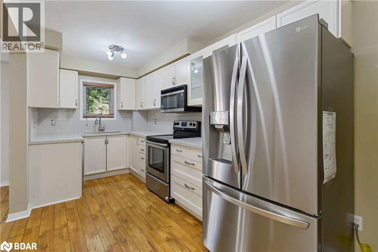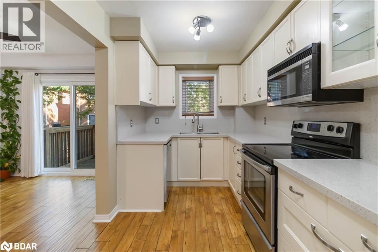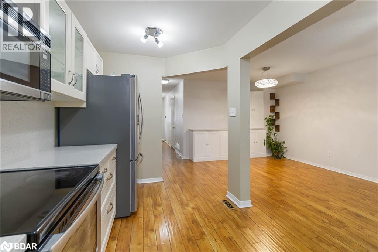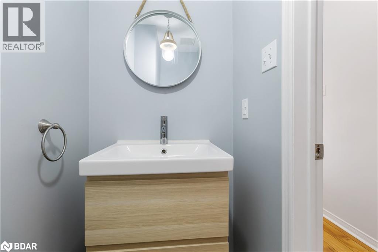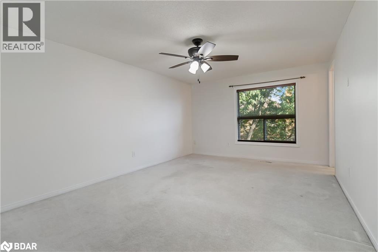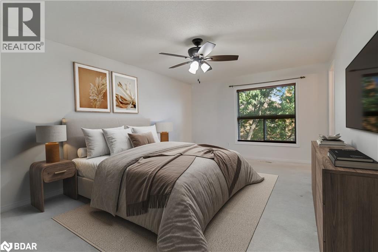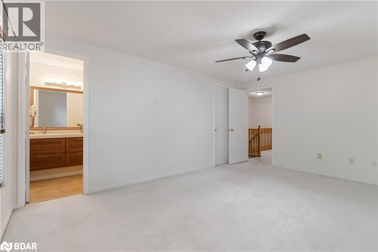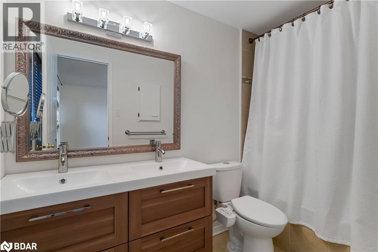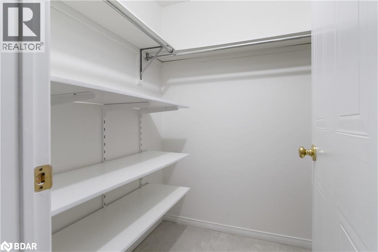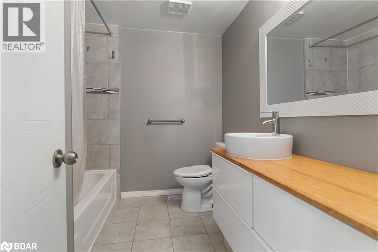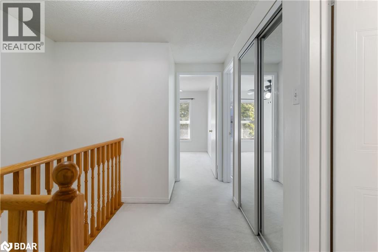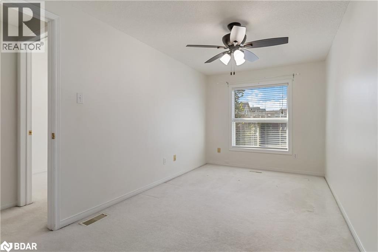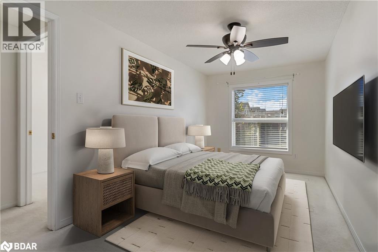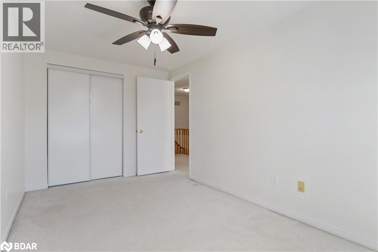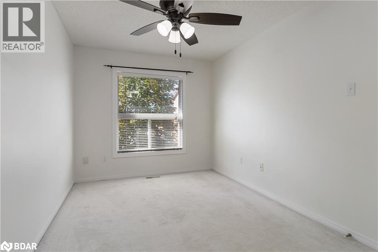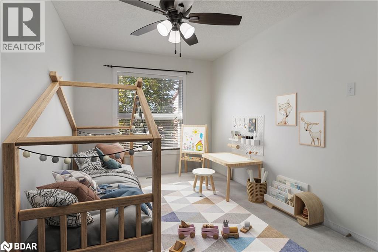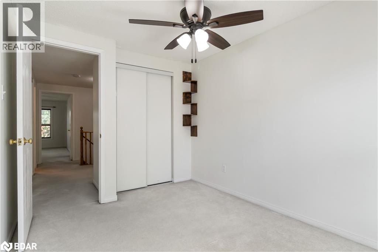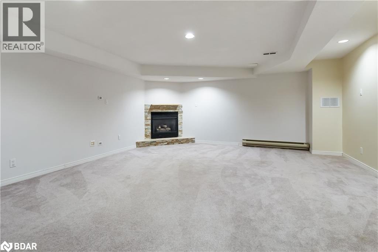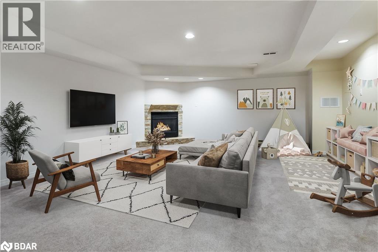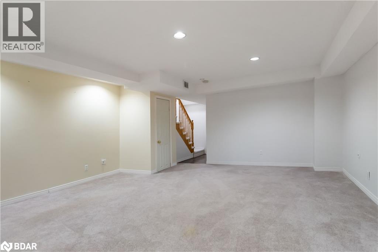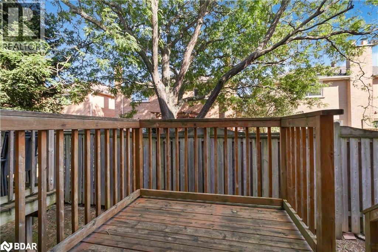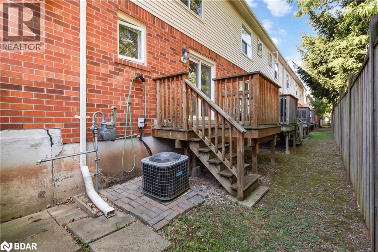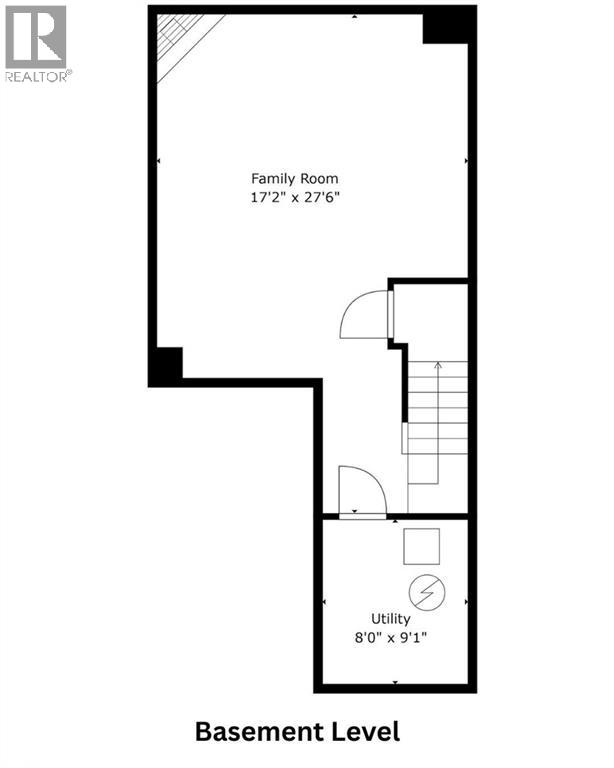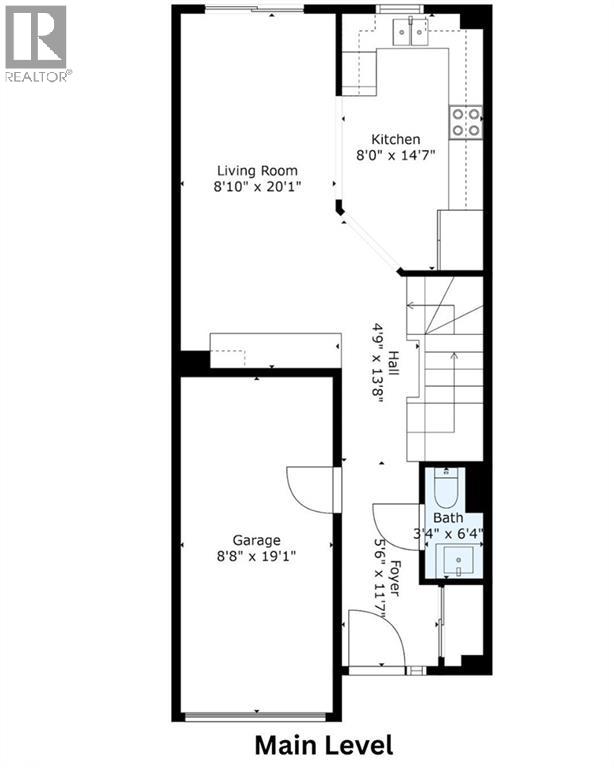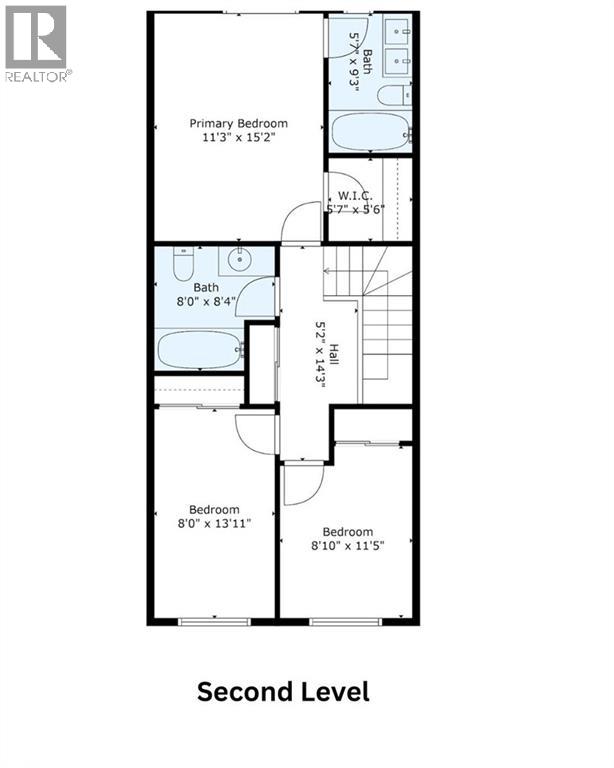1520 Reeves Gate Unit# 12 Oakville, Ontario L6M 3J4
$799,900Maintenance,
$457.60 Monthly
Maintenance,
$457.60 MonthlyWelcome to this beautifully maintained 3-bedroom, 3-bathroom condo townhouse in the highly sought-after Glen Abbey neighbourhood! This unit offers the convenience of inside access to the garage, making everyday living seamless. The open-concept main floor features a kitchen with quartz countertops and backsplash and stainless steel appliances, overlooking the bright living and dining area with a walkout to the backyard—perfect for relaxing outdoors. Upstairs, you’ll find a large primary bedroom with a walk-in closet, a 4 piece double sink updated ensuite bathroom along with two additional goody sized bedrooms and an updated main bathroom. The finished basement includes a spacious family room with a cozy fireplace, ideal for movie nights or gatherings and a laundry. Located in one of Oakville’s top-ranked school districts, this home is perfect for families and offers easy access to parks, trails, shopping, transit, and highways. Note: virtually staged property. (id:50886)
Property Details
| MLS® Number | 40765455 |
| Property Type | Single Family |
| Amenities Near By | Hospital |
| Equipment Type | Water Heater |
| Features | Automatic Garage Door Opener |
| Parking Space Total | 2 |
| Rental Equipment Type | Water Heater |
Building
| Bathroom Total | 3 |
| Bedrooms Above Ground | 3 |
| Bedrooms Total | 3 |
| Appliances | Dishwasher, Dryer, Refrigerator, Water Meter, Washer, Window Coverings, Garage Door Opener |
| Architectural Style | 2 Level |
| Basement Development | Finished |
| Basement Type | Full (finished) |
| Constructed Date | 1992 |
| Construction Style Attachment | Attached |
| Cooling Type | Central Air Conditioning |
| Exterior Finish | Brick Veneer |
| Fixture | Ceiling Fans |
| Half Bath Total | 1 |
| Heating Type | Forced Air |
| Stories Total | 2 |
| Size Interior | 1,713 Ft2 |
| Type | Row / Townhouse |
| Utility Water | Municipal Water |
Parking
| Attached Garage |
Land
| Access Type | Highway Access |
| Acreage | No |
| Land Amenities | Hospital |
| Sewer | Municipal Sewage System |
| Size Total Text | Unknown |
| Zoning Description | Rm1 |
Rooms
| Level | Type | Length | Width | Dimensions |
|---|---|---|---|---|
| Second Level | 3pc Bathroom | 8'4'' x 8' | ||
| Second Level | Full Bathroom | 9'3'' x 5'7'' | ||
| Second Level | Bedroom | 11'5'' x 8'10'' | ||
| Second Level | Bedroom | 13'11'' x 8'0'' | ||
| Second Level | Primary Bedroom | 15'2'' x 11'3'' | ||
| Basement | Family Room | 27'6'' x 17'2'' | ||
| Main Level | 2pc Bathroom | 6'4'' x 3'4'' | ||
| Main Level | Kitchen | 14'7'' x 8'0'' | ||
| Main Level | Dining Room | 9'1'' x 8'10'' | ||
| Main Level | Living Room | 11'1'' x 8'10'' |
https://www.realtor.ca/real-estate/28811502/1520-reeves-gate-unit-12-oakville
Contact Us
Contact us for more information
Jude Rahmouni
Salesperson
(905) 637-1070
www.juderahmouni.co/
5111 New Street, Suite 100
Burlington, Ontario L7L 1V2
(905) 637-1700
www.rightathomerealty.com/

