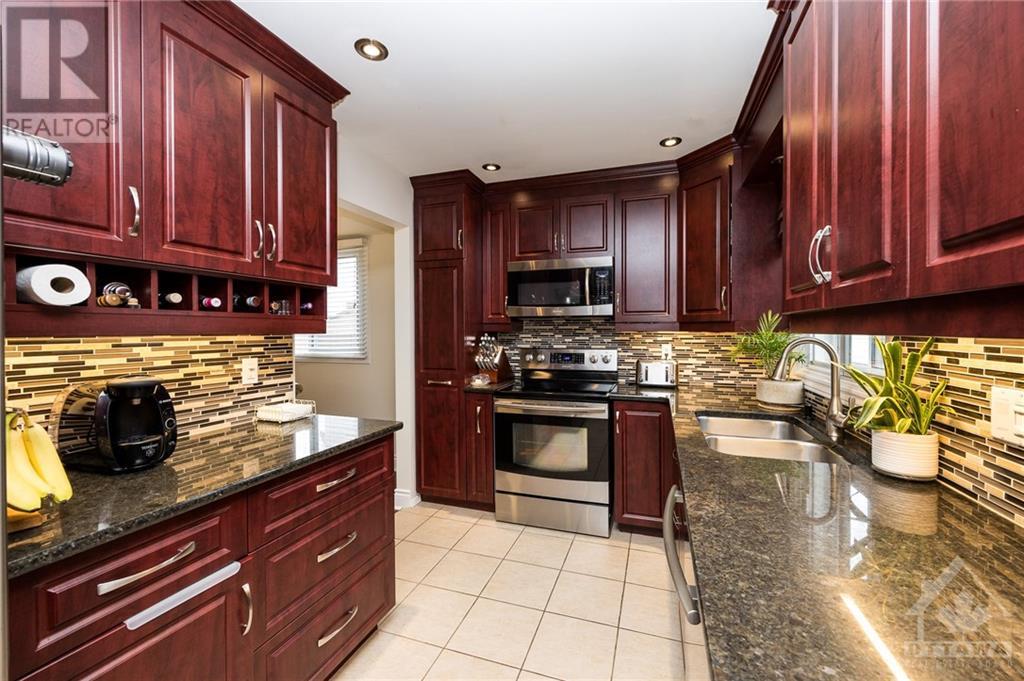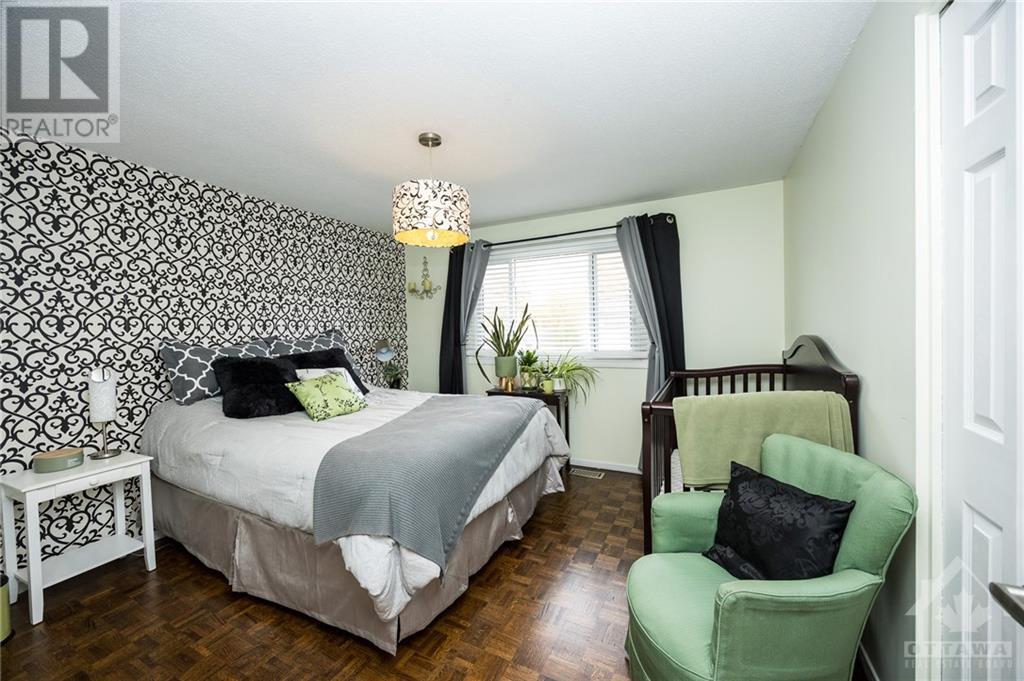1521 Prestwick Street Ottawa, Ontario K1E 1S4
$624,900
Looking for the perfect blend of elegance & casual comfort? Solidly built & lovingly maintained 4 bedroom semi with warm decor & richly finished hardwood floors throughout main & 2nd levels. No carpet! Stylishly efficient gourmet kitchen has plenty of cupboard space, granite counters, upgraded cabinetry & stainless steel appliances Adjacent to the kitchen is the family room w cozy fireplace leading out to the fully fenced backyard with raised deck & covered pergola, perfect for dining alfresco under the stars. 2nd level features oversized primary bedroom w 3 more spacious bedrooms & fully renovated main bath.. plenty of space for the growing family! Fully finished basement has family/games room, gym, laundry, storage & full bathroom. Sip your morning coffee on the welcoming front porch surrounded by perennial gardens. Outstanding location! Less than 5 minutes to all amenities - schools, shopping, restaurants, parks, community centres, libraries, transit. It’s all waiting for you….. (id:50886)
Property Details
| MLS® Number | 1418039 |
| Property Type | Single Family |
| Neigbourhood | Queenswood Heights |
| ParkingSpaceTotal | 3 |
Building
| BathroomTotal | 3 |
| BedroomsAboveGround | 4 |
| BedroomsTotal | 4 |
| Appliances | Refrigerator, Dishwasher, Dryer, Microwave Range Hood Combo, Stove, Washer |
| BasementDevelopment | Finished |
| BasementType | Full (finished) |
| ConstructedDate | 1974 |
| ConstructionStyleAttachment | Semi-detached |
| CoolingType | Central Air Conditioning |
| ExteriorFinish | Brick, Siding |
| Fixture | Drapes/window Coverings |
| FlooringType | Hardwood |
| FoundationType | Poured Concrete |
| HalfBathTotal | 1 |
| HeatingFuel | Natural Gas |
| HeatingType | Forced Air |
| StoriesTotal | 2 |
| Type | House |
| UtilityWater | Municipal Water |
Parking
| Attached Garage |
Land
| Acreage | No |
| Sewer | Municipal Sewage System |
| SizeDepth | 99 Ft ,11 In |
| SizeFrontage | 37 Ft ,5 In |
| SizeIrregular | 37.45 Ft X 99.88 Ft |
| SizeTotalText | 37.45 Ft X 99.88 Ft |
| ZoningDescription | Residential |
Rooms
| Level | Type | Length | Width | Dimensions |
|---|---|---|---|---|
| Second Level | Primary Bedroom | 15'10" x 11'8" | ||
| Second Level | Bedroom | 12'4" x 12'2" | ||
| Second Level | Bedroom | 11'10" x 11'6" | ||
| Second Level | Bedroom | 11'9" x 11'5" | ||
| Second Level | 4pc Bathroom | Measurements not available | ||
| Basement | Recreation Room | 14'5" x 10'4" | ||
| Basement | Gym | 14'9" x 10'11" | ||
| Basement | Laundry Room | 10'5" x 5'8" | ||
| Basement | Storage | 13'2" x 10'8" | ||
| Basement | 4pc Bathroom | Measurements not available | ||
| Main Level | Living Room | 15'7" x 12'0" | ||
| Main Level | Dining Room | 9'10" x 9'7" | ||
| Main Level | Kitchen | 12'4" x 8'0" | ||
| Main Level | Family Room | 12'11" x 11'6" | ||
| Main Level | 2pc Bathroom | Measurements not available |
https://www.realtor.ca/real-estate/27598031/1521-prestwick-street-ottawa-queenswood-heights
Interested?
Contact us for more information
Wendy Brown
Broker
165 Pretoria Avenue
Ottawa, Ontario K1S 1X1





























































