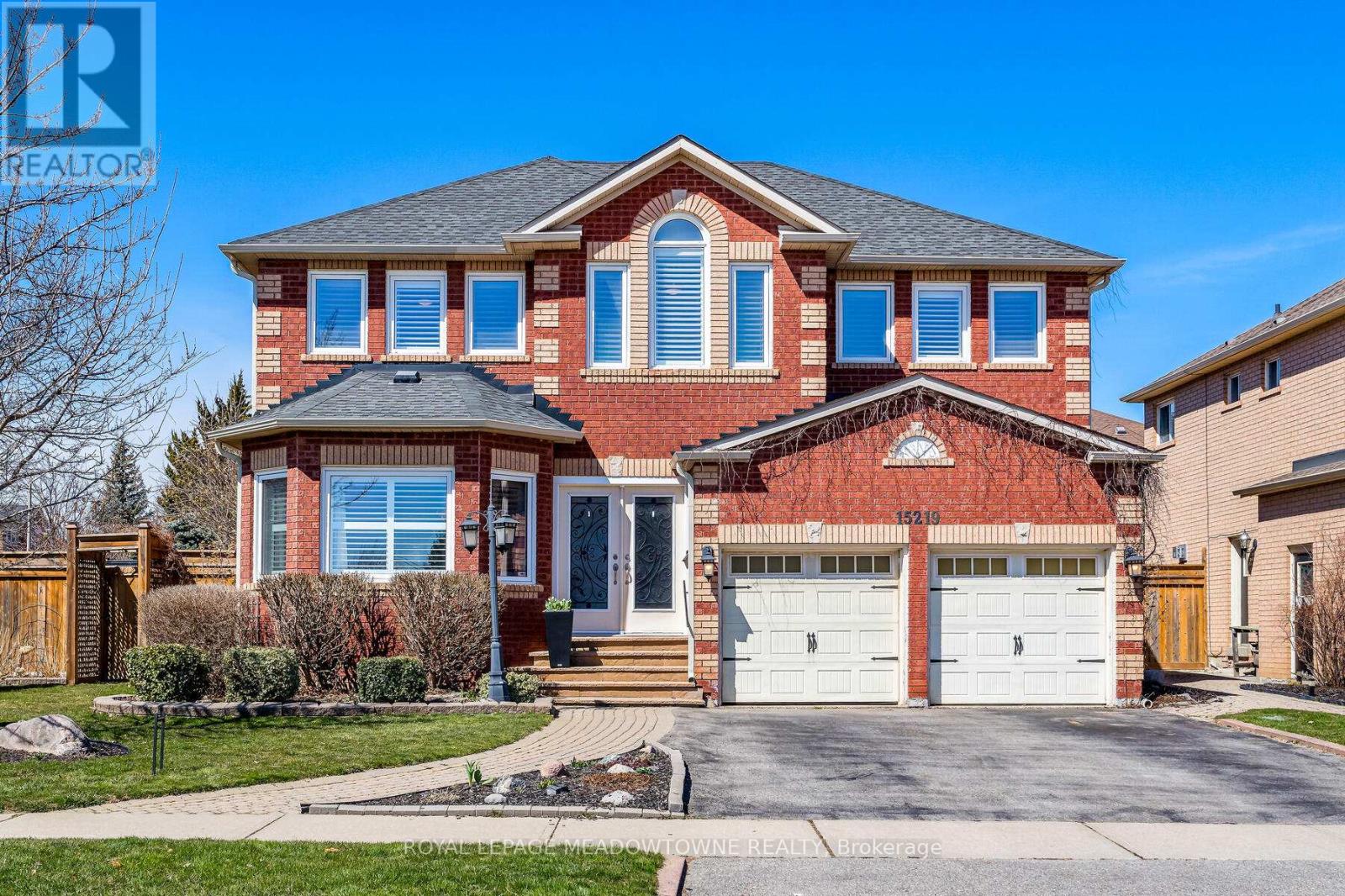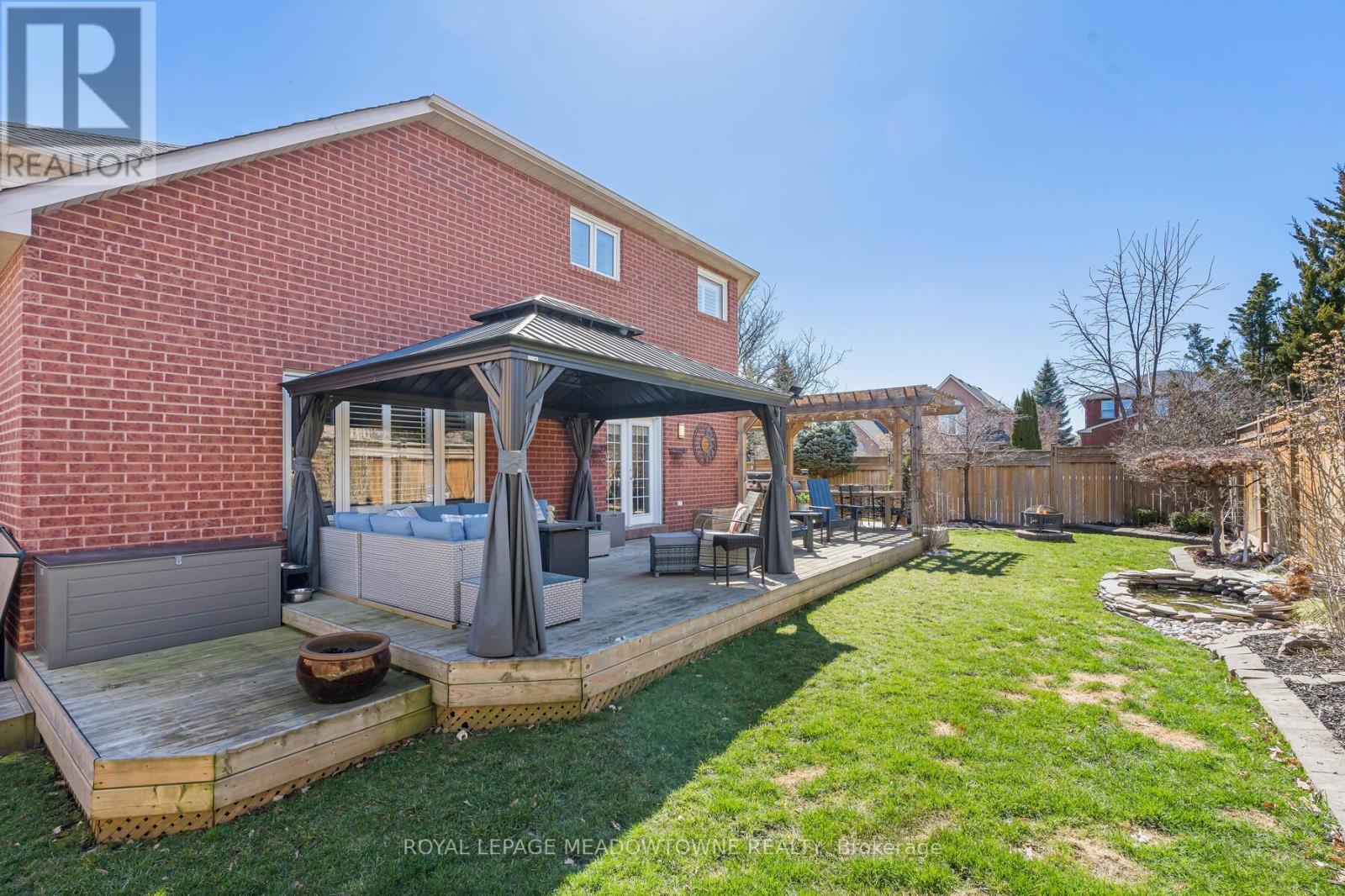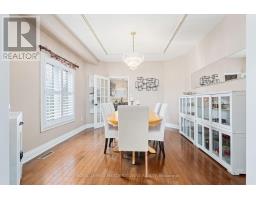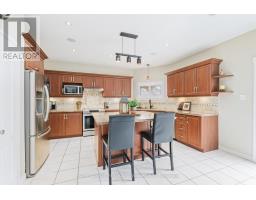15219 Argyll Road Halton Hills (Georgetown), Ontario L7G 5R7
$1,648,000
Fabulous over 3100qft, 4-bed executive home beautifully finished from top-to-bottom. Impressive foyer leads to a stunning kitchen with huge island, stainless steel appliances, lots of cupboard & counter space, a pantry & seamlessly opens to a spacious family room adorned with built-ins & a vaulted ceiling. The formal living & dining rooms feature beautiful hardwood floors and offer the perfect space for entertaining. Upstairs, the primary retreat boasts a walk-in closet & a gorgeous 4pc ensuite. Three additional large bedrooms, each with double closets & hardwood flooring, share a beautiful 5-piece bathroom. Unwind in the finished basement that includes a rec room with a pretty fireplace, extra bedroom & a 3-piece bathroom. Outside, a large private backyard showcases a huge deck with gazebo & a peaceful pond with waterfall. Ideally situated in coveted Georgetown South close to great schools, parks, shops & restaurants. (id:50886)
Property Details
| MLS® Number | W9261001 |
| Property Type | Single Family |
| Community Name | Georgetown |
| AmenitiesNearBy | Park, Place Of Worship, Schools |
| CommunityFeatures | Community Centre |
| Features | Ravine |
| ParkingSpaceTotal | 6 |
| Structure | Shed |
Building
| BathroomTotal | 4 |
| BedroomsAboveGround | 4 |
| BedroomsBelowGround | 1 |
| BedroomsTotal | 5 |
| Appliances | Garage Door Opener Remote(s), Water Heater, Water Softener, Dishwasher, Dryer, Garage Door Opener, Microwave, Refrigerator, Stove, Window Coverings, Wine Fridge |
| BasementDevelopment | Finished |
| BasementType | N/a (finished) |
| ConstructionStyleAttachment | Detached |
| CoolingType | Central Air Conditioning |
| ExteriorFinish | Brick |
| FireplacePresent | Yes |
| FlooringType | Hardwood, Vinyl |
| FoundationType | Poured Concrete |
| HalfBathTotal | 1 |
| HeatingFuel | Natural Gas |
| HeatingType | Forced Air |
| StoriesTotal | 2 |
| Type | House |
| UtilityWater | Municipal Water |
Parking
| Attached Garage |
Land
| Acreage | No |
| FenceType | Fenced Yard |
| LandAmenities | Park, Place Of Worship, Schools |
| Sewer | Sanitary Sewer |
| SizeDepth | 105 Ft ,1 In |
| SizeFrontage | 56 Ft ,2 In |
| SizeIrregular | 56.23 X 105.15 Ft |
| SizeTotalText | 56.23 X 105.15 Ft |
Rooms
| Level | Type | Length | Width | Dimensions |
|---|---|---|---|---|
| Second Level | Primary Bedroom | 6.2 m | 3.96 m | 6.2 m x 3.96 m |
| Second Level | Bedroom 2 | 3.66 m | 3.05 m | 3.66 m x 3.05 m |
| Second Level | Bedroom 3 | 4.11 m | 3.86 m | 4.11 m x 3.86 m |
| Second Level | Bedroom 4 | 3.73 m | 3.28 m | 3.73 m x 3.28 m |
| Basement | Bedroom | 3.53 m | 3.51 m | 3.53 m x 3.51 m |
| Basement | Recreational, Games Room | 11.35 m | 4.04 m | 11.35 m x 4.04 m |
| Ground Level | Living Room | 4.95 m | 3.71 m | 4.95 m x 3.71 m |
| Ground Level | Dining Room | 4.11 m | 3.71 m | 4.11 m x 3.71 m |
| Ground Level | Family Room | 5.11 m | 4.88 m | 5.11 m x 4.88 m |
| Ground Level | Kitchen | 6.2 m | 4.11 m | 6.2 m x 4.11 m |
https://www.realtor.ca/real-estate/27308745/15219-argyll-road-halton-hills-georgetown-georgetown
Interested?
Contact us for more information
Betty D'oliveira
Salesperson
324 Guelph Street Suite 12
Georgetown, Ontario L7G 4B5

















































































