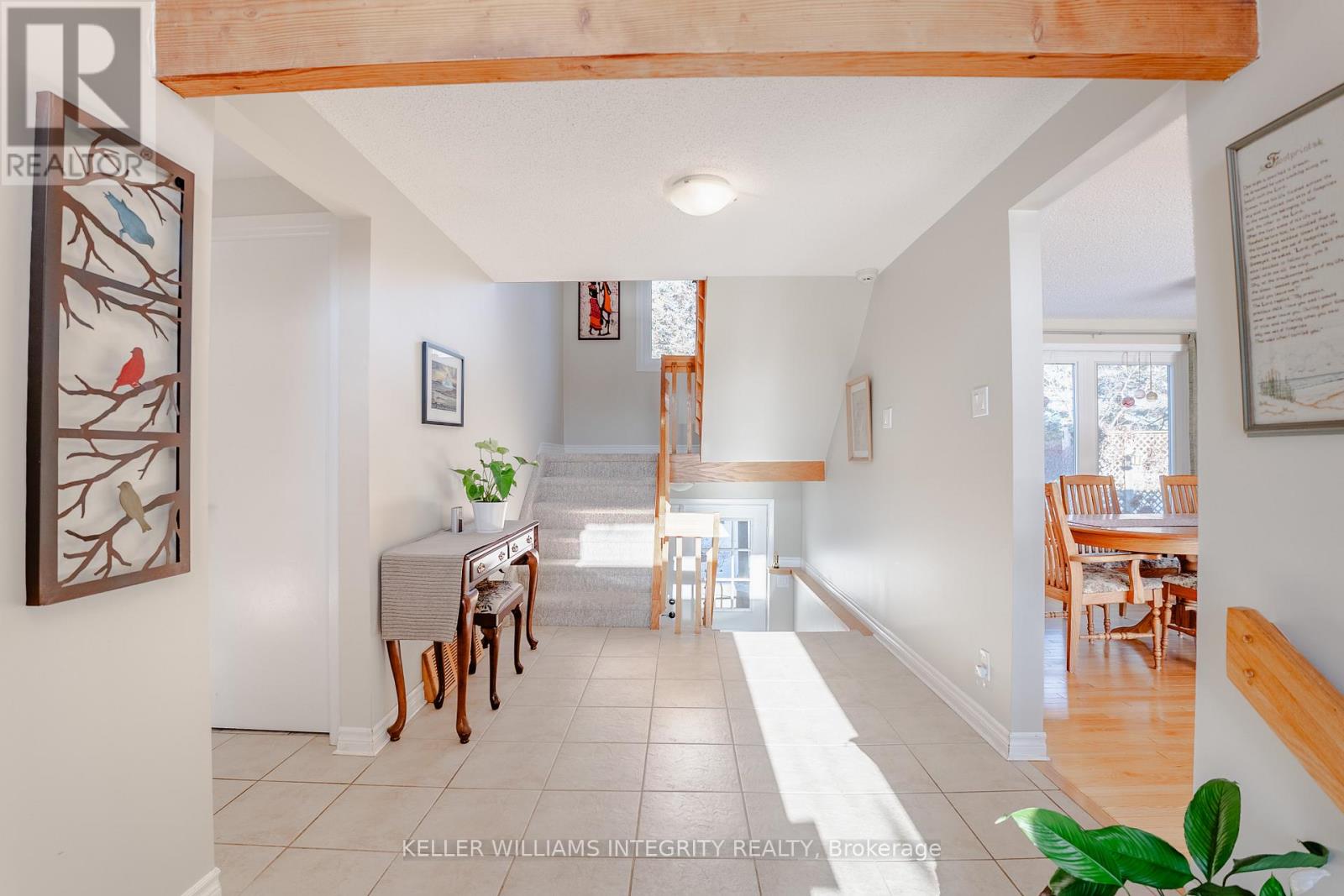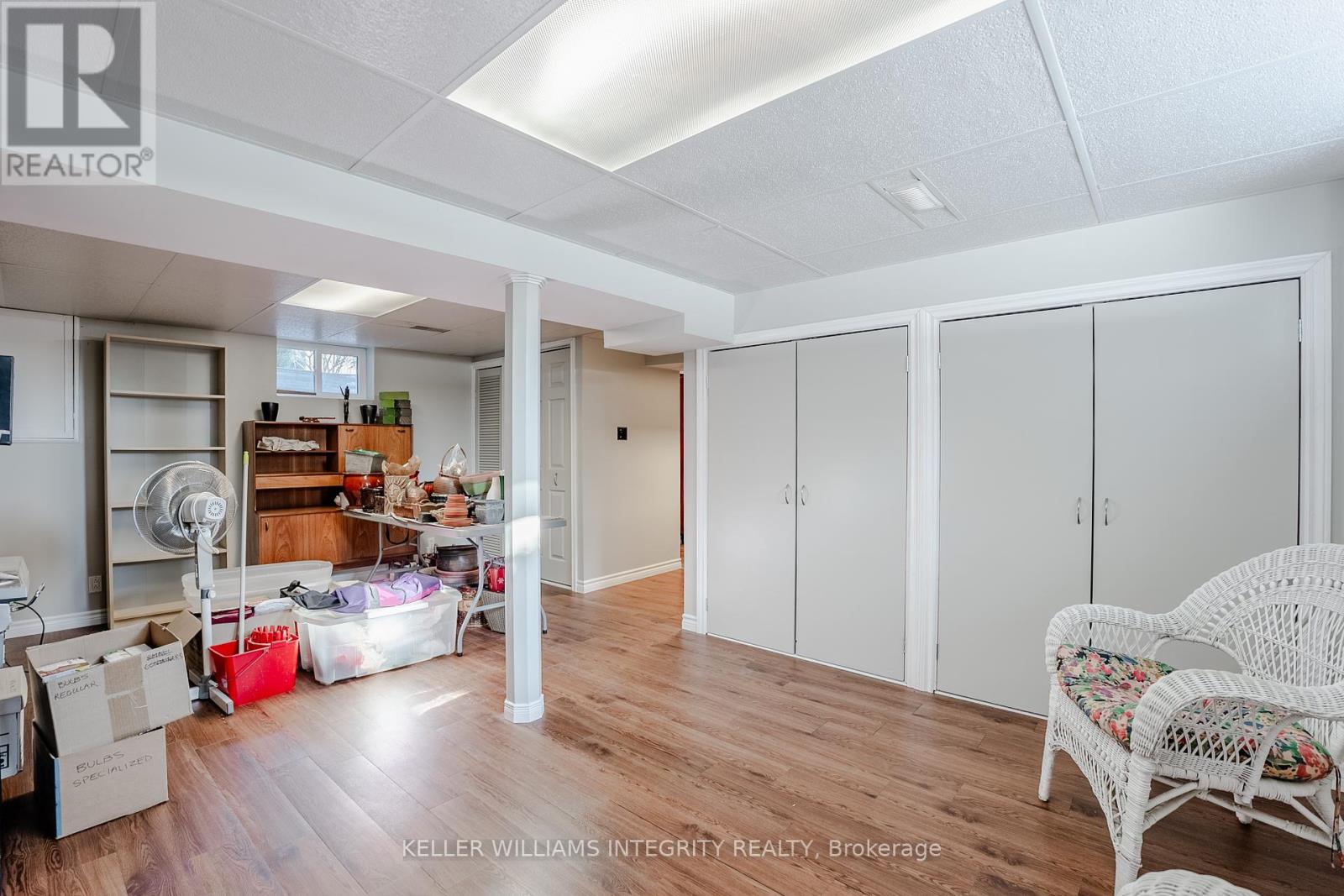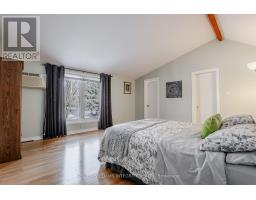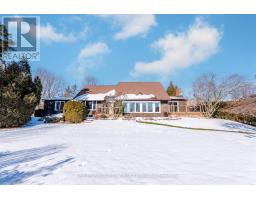15220 Colonial Drive South Stormont, Ontario K0C 1M0
$649,900
If you are looking for a well maintained home with stunning river views, a hedged yard, and an attached garage just minutes from the amenities of Cornwall, Long Sault, and Ingleside then 15220 Colonial Dr is sure to impress! This unique home features 3 bedrooms, 2 full bathrooms, as well as a large main floor laundry/mud room. The main floor also hosts a formal dining area, a living room with 16ft monoslope ceilings and plenty of south facing windows for natural light, and a well updated eat in kitchen with plenty of cabinet space, counter space, and a natural gas fireplace. Off the kitchen you'll also find a deck with spectacular views of the St Lawrence River. Upstairs you'll find 2 generously sized bedrooms. The primary hosts a 4-piece ensuite as well as a walk-in closet. For additional space the partially finished basement offers the best of both worlds - a finished recreational area as well as a large storage/utility area. Outside you will appreciate the large hedged yard, river views, and many mature trees and gardens! This property is a true paradise all seasons of the year, book your showing today! (id:50886)
Property Details
| MLS® Number | X11941582 |
| Property Type | Single Family |
| Community Name | 715 - South Stormont (Osnabruck) Twp |
| Features | Lane |
| Parking Space Total | 10 |
| View Type | Lake View, View Of Water, River View, Direct Water View |
Building
| Bathroom Total | 2 |
| Bedrooms Above Ground | 3 |
| Bedrooms Total | 3 |
| Amenities | Fireplace(s) |
| Appliances | Central Vacuum, Dishwasher, Refrigerator, Stove |
| Basement Development | Partially Finished |
| Basement Type | N/a (partially Finished) |
| Construction Style Attachment | Detached |
| Cooling Type | Central Air Conditioning |
| Exterior Finish | Wood |
| Fireplace Present | Yes |
| Fireplace Type | Insert |
| Foundation Type | Concrete |
| Heating Fuel | Natural Gas |
| Heating Type | Forced Air |
| Stories Total | 2 |
| Type | House |
Parking
| Attached Garage |
Land
| Acreage | No |
| Sewer | Septic System |
| Size Depth | 339 Ft ,11 In |
| Size Frontage | 118 Ft ,4 In |
| Size Irregular | 118.34 X 339.97 Ft |
| Size Total Text | 118.34 X 339.97 Ft |
Rooms
| Level | Type | Length | Width | Dimensions |
|---|---|---|---|---|
| Second Level | Bedroom | 3.47 m | 3.92 m | 3.47 m x 3.92 m |
| Second Level | Primary Bedroom | 4.63 m | 4.37 m | 4.63 m x 4.37 m |
| Second Level | Bathroom | 2.41 m | 2.37 m | 2.41 m x 2.37 m |
| Basement | Utility Room | 3.74 m | 5.56 m | 3.74 m x 5.56 m |
| Basement | Recreational, Games Room | 3.37 m | 5.89 m | 3.37 m x 5.89 m |
| Main Level | Living Room | 7.17 m | 4.04 m | 7.17 m x 4.04 m |
| Main Level | Dining Room | 3.45 m | 4.08 m | 3.45 m x 4.08 m |
| Main Level | Kitchen | 3.32 m | 3.8 m | 3.32 m x 3.8 m |
| Main Level | Bedroom | 2.84 m | 3.92 m | 2.84 m x 3.92 m |
| Main Level | Laundry Room | 3 m | 3.45 m | 3 m x 3.45 m |
| Main Level | Bathroom | 1.49 m | 2.35 m | 1.49 m x 2.35 m |
Contact Us
Contact us for more information
Garret Munro
Salesperson
902 Second St W Unit:g100
Cornwall, Ontario K6J 1H7
(613) 209-3555
Alan Mclaughlin-Wheeler
Salesperson
902 Second St W Unit:g100
Cornwall, Ontario K6J 1H7
(613) 209-3555













































































