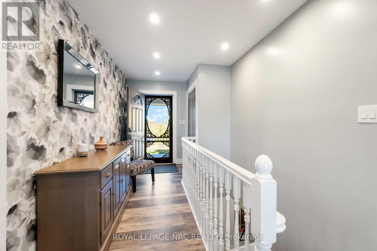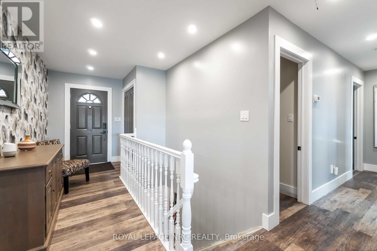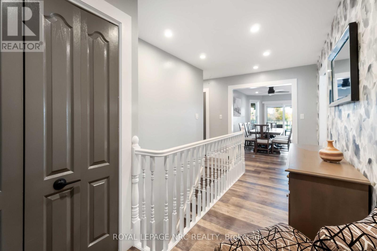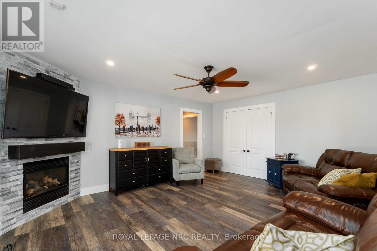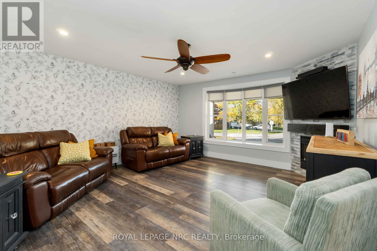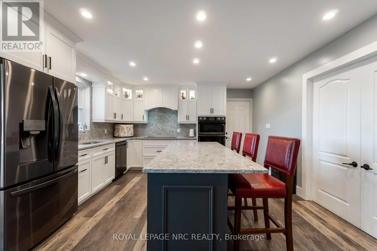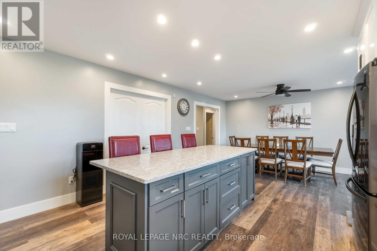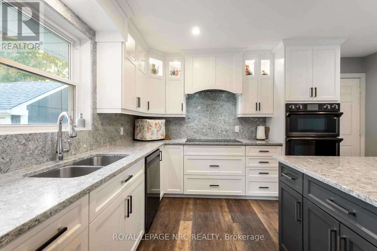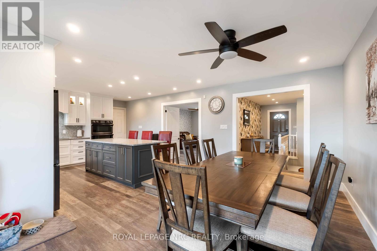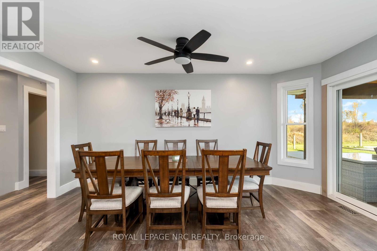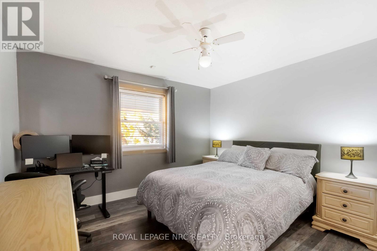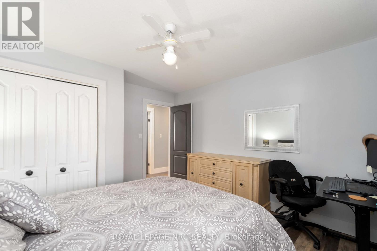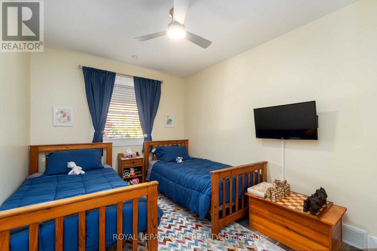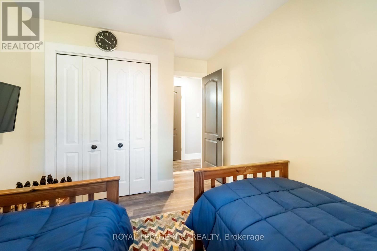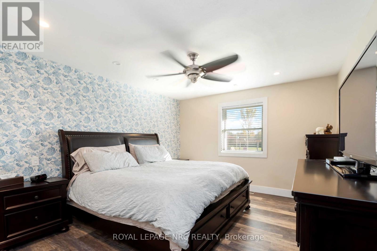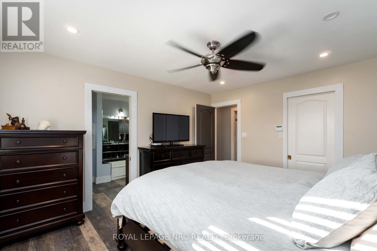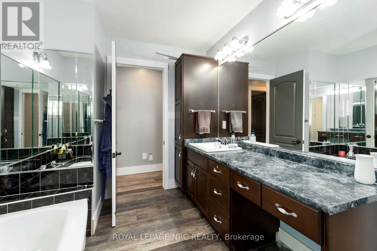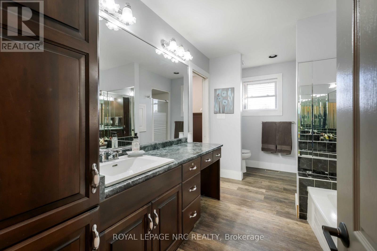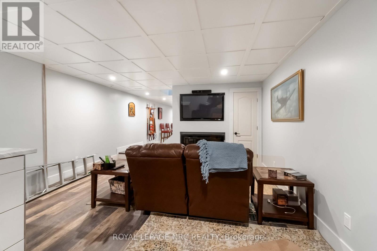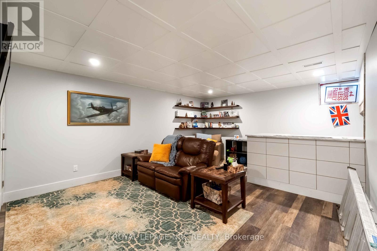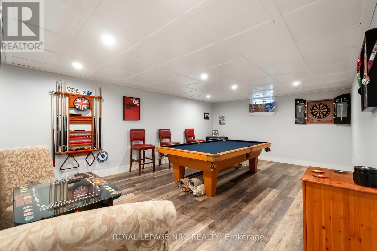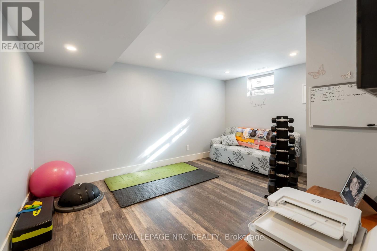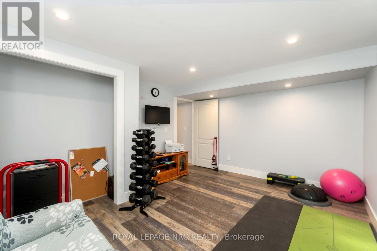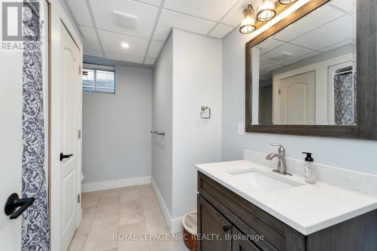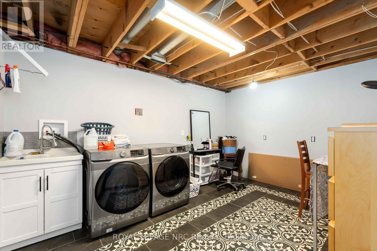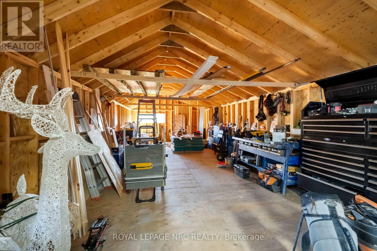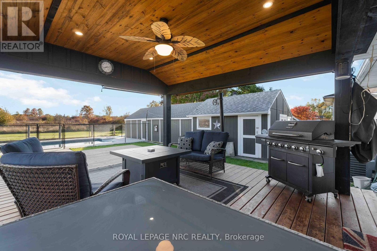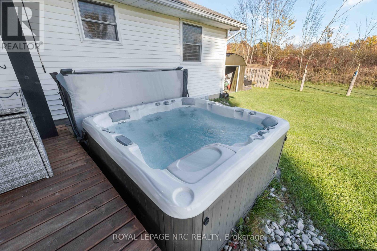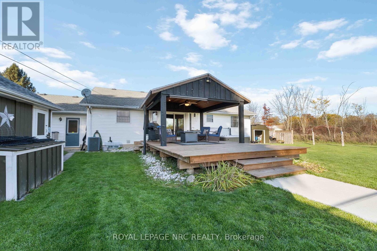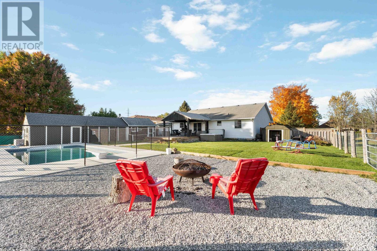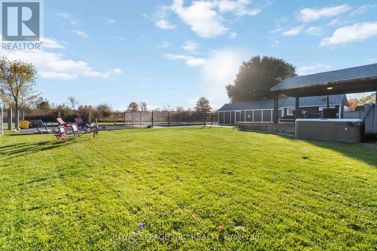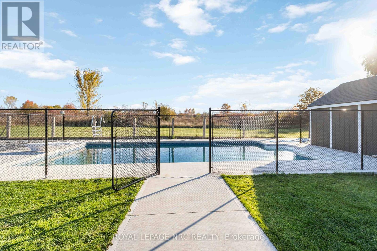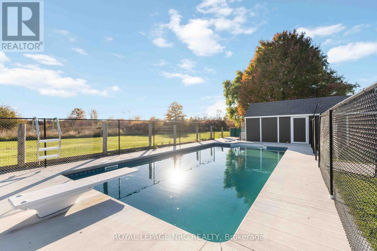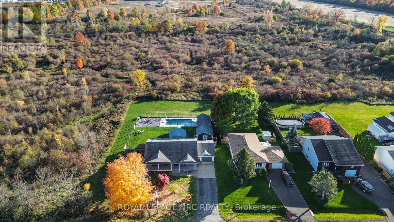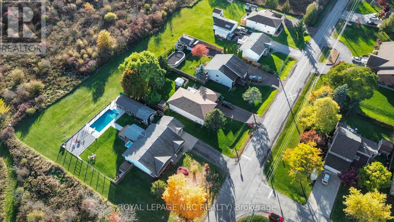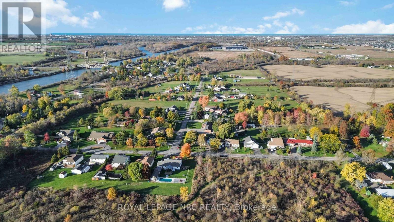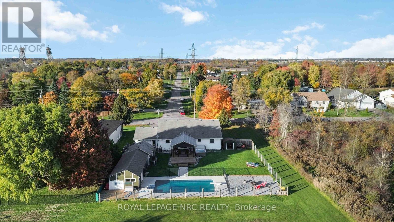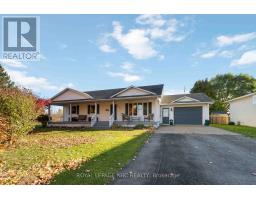1523 Barron Road Thorold, Ontario L0S 1A0
$859,000
Looking for more privacy away from the city?? This perfect home in the ideal pocket of Niagara is waiting for your family to make memories here. With a large custom Kitchen/ dining that will seat the whole family, entertaining will be a dream. The private backyard is the perfect place to relax on your oversized covered patio, listen to the birds, go for a dip in your 3yo inground pool or enjoy a glass of wine in your hot tub. After dinner you can enjoy a game of pool in your newly finished rec-room with a bar, or curl up in front of the fireplace with a good book and a cup of tea. Enjoy the fabulous neighbors while sitting on your extra large covered front porch. For those who love long walks, the beautiful canal is only a short stroll away. The oversized single garage will make life much easier with extra storage and room for a 2nd fridge. And that's not all, the 49 X 16 SHOP with hydro will be the perfect place for all your projects. This home really has so much to offer you and your loved ones. Updates over the last 3 years include but not limited to, new flooring, custom kitchen, inground pool, new windows and interior doors on main floor, extension on Shop and many more. Come and see all that this home has to offer. (id:50886)
Property Details
| MLS® Number | X12495488 |
| Property Type | Single Family |
| Community Name | 561 - Port Robinson |
| Community Features | School Bus |
| Features | Wooded Area, Carpet Free |
| Parking Space Total | 7 |
| Pool Type | Inground Pool |
| Structure | Deck, Porch, Workshop |
Building
| Bathroom Total | 2 |
| Bedrooms Above Ground | 3 |
| Bedrooms Below Ground | 1 |
| Bedrooms Total | 4 |
| Age | 16 To 30 Years |
| Appliances | Hot Tub, Garage Door Opener Remote(s), Oven - Built-in, Water Heater, Blinds, Dryer, Garage Door Opener, Microwave, Stove, Washer, Window Coverings, Refrigerator |
| Architectural Style | Bungalow |
| Basement Development | Finished |
| Basement Type | N/a (finished) |
| Construction Style Attachment | Detached |
| Cooling Type | Central Air Conditioning |
| Exterior Finish | Vinyl Siding |
| Fire Protection | Alarm System, Security System, Monitored Alarm |
| Fireplace Present | Yes |
| Fireplace Total | 2 |
| Foundation Type | Poured Concrete |
| Heating Fuel | Natural Gas |
| Heating Type | Forced Air |
| Stories Total | 1 |
| Size Interior | 1,500 - 2,000 Ft2 |
| Type | House |
| Utility Water | Municipal Water |
Parking
| Attached Garage | |
| Garage |
Land
| Acreage | No |
| Fence Type | Fully Fenced, Fenced Yard |
| Sewer | Sanitary Sewer |
| Size Depth | 150 Ft |
| Size Frontage | 72 Ft ,4 In |
| Size Irregular | 72.4 X 150 Ft |
| Size Total Text | 72.4 X 150 Ft |
| Surface Water | River/stream |
| Zoning Description | R1 |
Rooms
| Level | Type | Length | Width | Dimensions |
|---|---|---|---|---|
| Basement | Recreational, Games Room | 6.12 m | 4.45 m | 6.12 m x 4.45 m |
| Basement | Recreational, Games Room | 5.3 m | 4.48 m | 5.3 m x 4.48 m |
| Basement | Bedroom 4 | 4.5 m | 3.62 m | 4.5 m x 3.62 m |
| Basement | Laundry Room | 3.99 m | 3.07 m | 3.99 m x 3.07 m |
| Main Level | Kitchen | 4.19 m | 4.09 m | 4.19 m x 4.09 m |
| Main Level | Dining Room | 4.65 m | 3.25 m | 4.65 m x 3.25 m |
| Main Level | Living Room | 5.08 m | 4.72 m | 5.08 m x 4.72 m |
| Main Level | Primary Bedroom | 4.29 m | 5.38 m | 4.29 m x 5.38 m |
| Main Level | Bedroom 2 | 4.06 m | 5.38 m | 4.06 m x 5.38 m |
| Main Level | Bedroom 3 | 4.04 m | 3.35 m | 4.04 m x 3.35 m |
https://www.realtor.ca/real-estate/29052725/1523-barron-road-thorold-port-robinson-561-port-robinson
Contact Us
Contact us for more information
Rejean Lehouillier
Salesperson
4850 Dorchester Road #b
Niagara Falls, Ontario L2E 6N9
(905) 357-3000
www.nrcrealty.ca/


