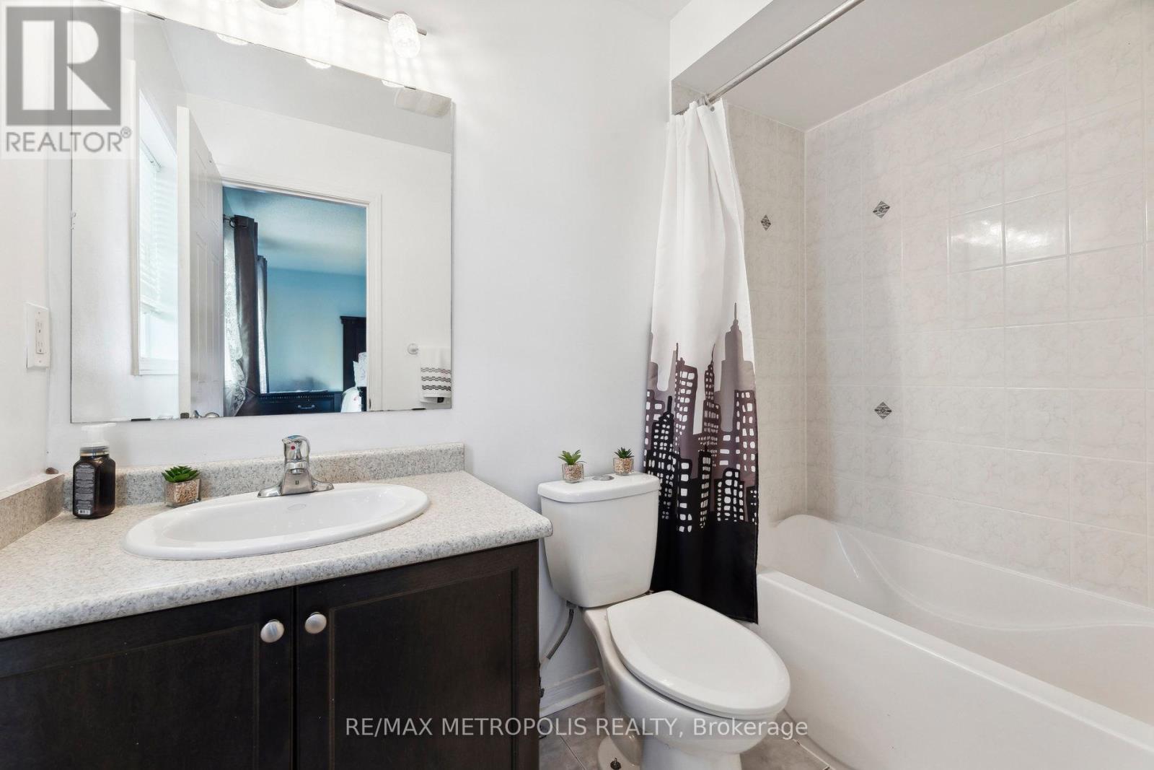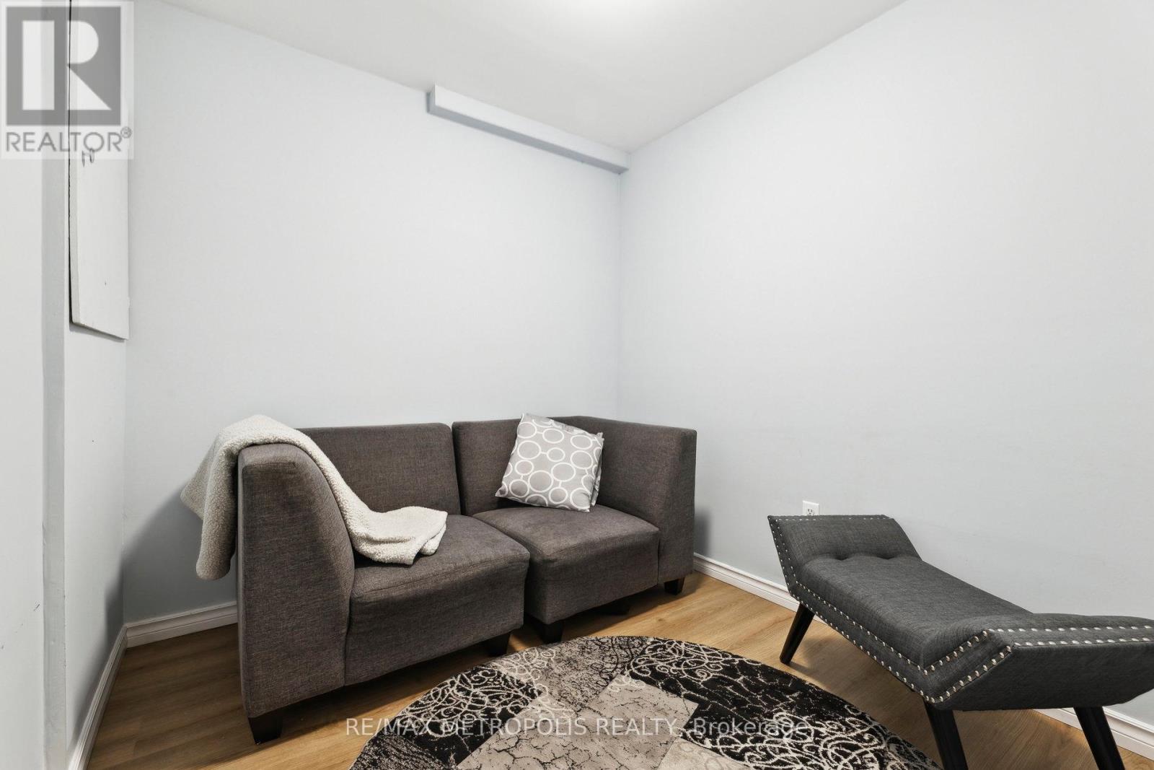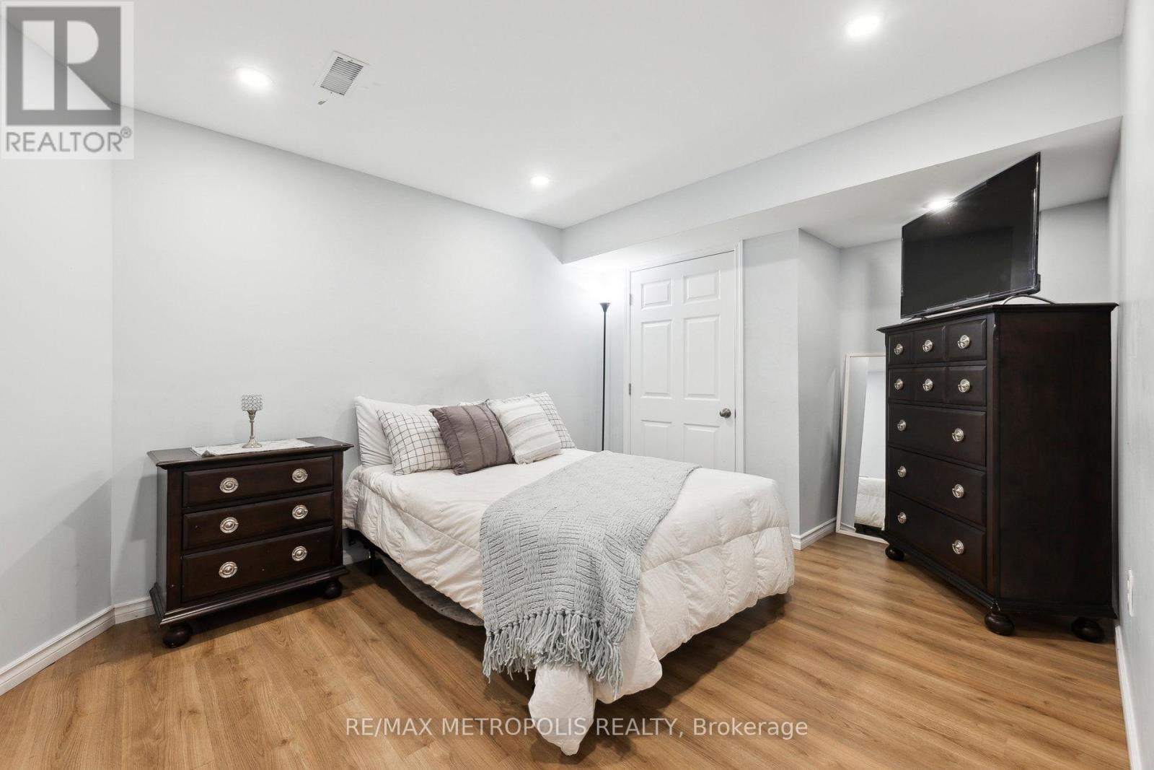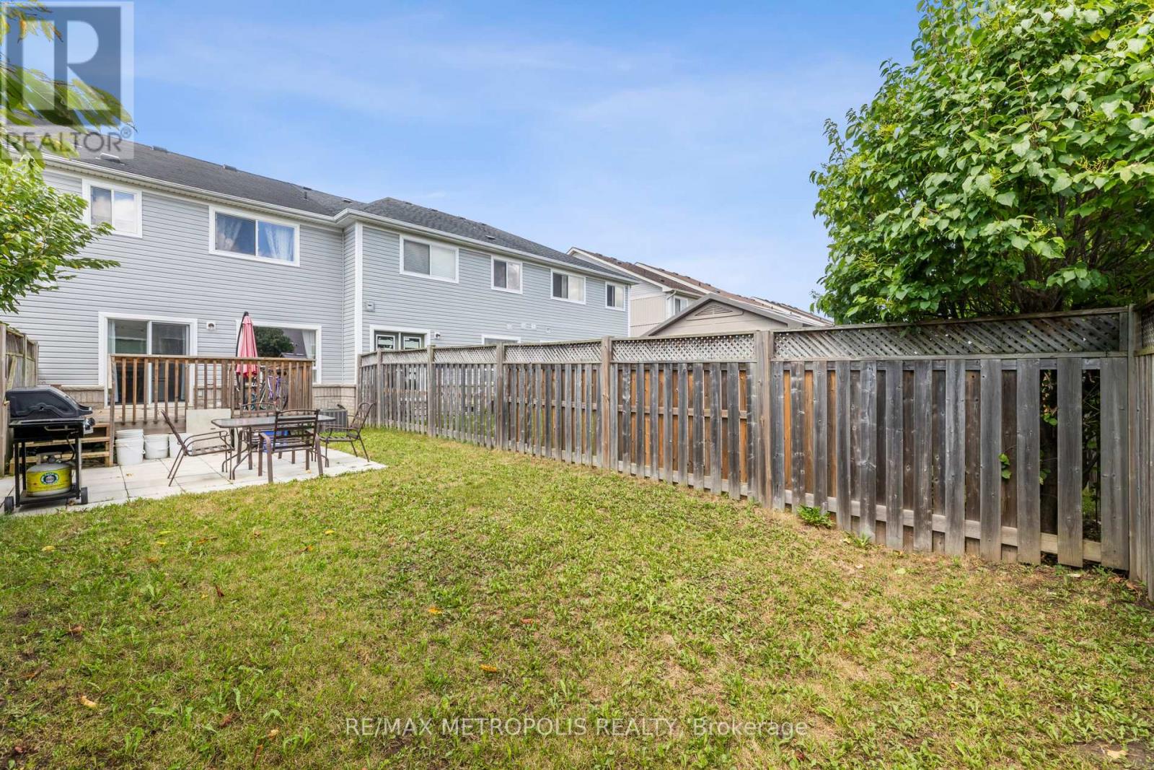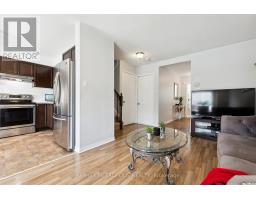1523 Glenbourne Drive Oshawa (Pinecrest), Ontario L1K 0M5
$778,000
This stunning townhome, located in the highly desirable Pinecrest neighborhood of Oshawa, offers 3+1 bedrooms and 4 bathrooms. Recently updated, the home features a fresh coat of paint, new hardwood floors, and LED pot lights. The open-concept main floor boasts stainless steel appliances, stone countertops, and a breakfast bar in the kitchen, with hardwood fleere extending through the living and dining areas. The spacious primary bedroom offers a walk-in closet and a luxurious ensuite with a soaker tub. Additional features include a finished basement with a bedroom, family room, and ample storage, as well as a fully fenced backyard with a garden shed- and a deck for outdoor relaxation. Conveniently located near schools, parks, and shopping, this home is perfect for families looking for comfort and tranquility. (id:50886)
Property Details
| MLS® Number | E9254641 |
| Property Type | Single Family |
| Community Name | Pinecrest |
| AmenitiesNearBy | Hospital, Park, Public Transit, Schools |
| ParkingSpaceTotal | 2 |
Building
| BathroomTotal | 4 |
| BedroomsAboveGround | 3 |
| BedroomsBelowGround | 1 |
| BedroomsTotal | 4 |
| Appliances | Dishwasher, Dryer, Refrigerator, Stove, Washer |
| BasementDevelopment | Finished |
| BasementType | N/a (finished) |
| ConstructionStyleAttachment | Attached |
| CoolingType | Central Air Conditioning |
| ExteriorFinish | Brick |
| FlooringType | Tile, Laminate |
| FoundationType | Unknown |
| HalfBathTotal | 1 |
| HeatingFuel | Natural Gas |
| HeatingType | Forced Air |
| StoriesTotal | 2 |
| Type | Row / Townhouse |
| UtilityWater | Municipal Water |
Parking
| Attached Garage |
Land
| Acreage | No |
| FenceType | Fenced Yard |
| LandAmenities | Hospital, Park, Public Transit, Schools |
| Sewer | Sanitary Sewer |
| SizeDepth | 114 Ft ,11 In |
| SizeFrontage | 20 Ft |
| SizeIrregular | 20.03 X 114.93 Ft |
| SizeTotalText | 20.03 X 114.93 Ft |
Rooms
| Level | Type | Length | Width | Dimensions |
|---|---|---|---|---|
| Second Level | Primary Bedroom | Measurements not available | ||
| Second Level | Bedroom 2 | Measurements not available | ||
| Second Level | Bedroom 3 | Measurements not available | ||
| Main Level | Foyer | Measurements not available | ||
| Main Level | Living Room | Measurements not available | ||
| Main Level | Kitchen | Measurements not available |
https://www.realtor.ca/real-estate/27291777/1523-glenbourne-drive-oshawa-pinecrest-pinecrest
Interested?
Contact us for more information
Veda Lall
Broker
8321 Kennedy Rd #21-22
Markham, Ontario L3R 5N4























