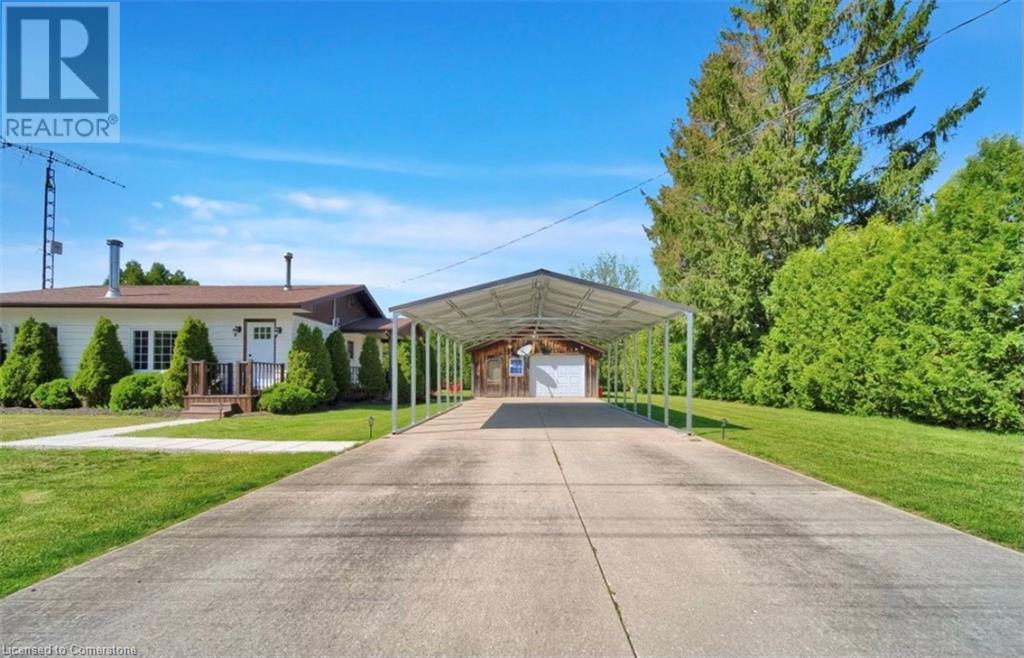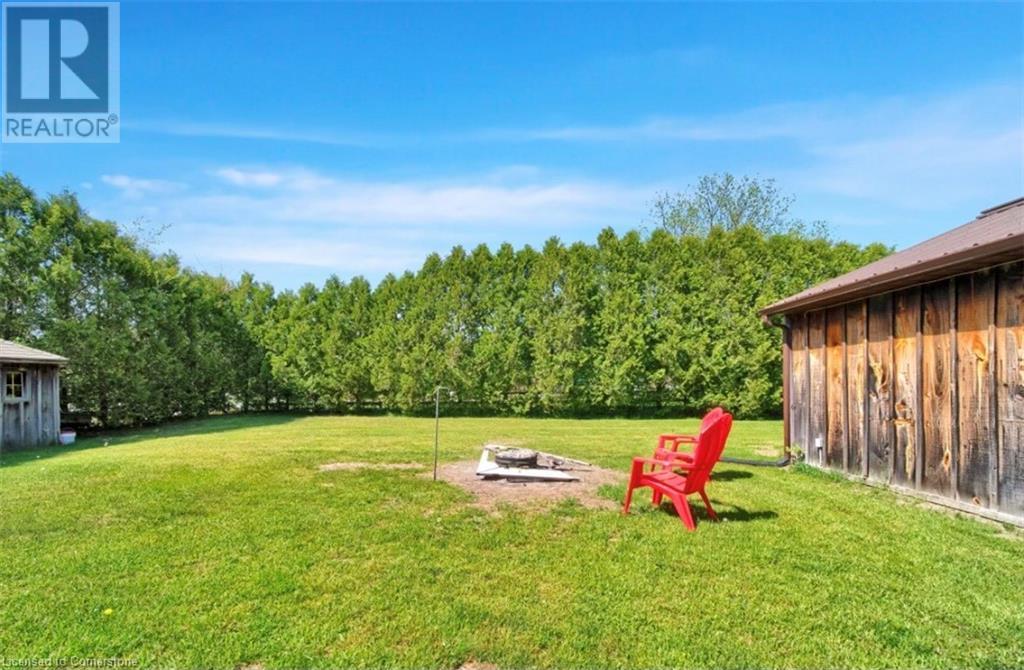15233 St Ignatius Line Bothwell, Ontario N0P 1C0
$399,900
Discover 15233 St Ignatius Line in the heart of Bothwell—a charming, well-maintained bungalow perfect for first-time buyers, retirees, or anyone seeking a peaceful retreat. This cozy home features two bedrooms, a 4-piece bathroom, a functional galley kitchen, and the convenience of main-floor laundry and utility spaces. A standout feature is the spacious 24'9 x 20'8 detached building, originally a shop or garage, now converted into a fantastic entertainment space with heat, hydro, a bar, and a pool table—ready for endless enjoyment. A double carport provides excellent coverage, keeping your vehicles protected year-round. Step outside to a generous backyard, ideal for relaxation and outdoor activities. Over the years, this property has seen several updates, including newer windows, a 9-year-old roof, a 4-year-old air conditioning system, a 6-year-old septic bed, a gas BBQ line by the side entrance, and a hot water heater replaced in 2020. Embrace the perfect blend of tranquility and modern convenience with this delightful Bothwell home! (id:50886)
Property Details
| MLS® Number | 40709747 |
| Property Type | Single Family |
| Communication Type | Internet Access |
| Features | Country Residential |
| Parking Space Total | 8 |
| Structure | Porch |
Building
| Bathroom Total | 1 |
| Bedrooms Above Ground | 2 |
| Bedrooms Total | 2 |
| Appliances | Refrigerator, Stove, Window Coverings |
| Architectural Style | Bungalow |
| Basement Development | Unfinished |
| Basement Type | Crawl Space (unfinished) |
| Constructed Date | 1960 |
| Construction Material | Wood Frame |
| Construction Style Attachment | Detached |
| Cooling Type | Central Air Conditioning |
| Exterior Finish | Aluminum Siding, Wood |
| Fire Protection | None |
| Foundation Type | Block |
| Heating Fuel | Natural Gas |
| Stories Total | 1 |
| Size Interior | 750 Ft2 |
| Type | House |
| Utility Water | Sand Point |
Parking
| Detached Garage | |
| Carport |
Land
| Access Type | Road Access |
| Acreage | No |
| Sewer | Septic System |
| Size Depth | 100 Ft |
| Size Frontage | 75 Ft |
| Size Total Text | Under 1/2 Acre |
| Zoning Description | R1 |
Rooms
| Level | Type | Length | Width | Dimensions |
|---|---|---|---|---|
| Main Level | Foyer | 6'5'' x 3'9'' | ||
| Main Level | Bedroom | 9'10'' x 9'10'' | ||
| Main Level | Primary Bedroom | 9'10'' x 9'10'' | ||
| Main Level | Living Room | 14'9'' x 15'0'' | ||
| Main Level | 4pc Bathroom | Measurements not available | ||
| Main Level | Laundry Room | 8'4'' x 7'11'' | ||
| Main Level | Kitchen | 7'11'' x 15'5'' |
Utilities
| Natural Gas | Available |
https://www.realtor.ca/real-estate/28072413/15233-st-ignatius-line-bothwell
Contact Us
Contact us for more information
Shaw Hasyj
Salesperson
www.youtube.com/embed/TaT4QmOjBQo
shawrealtygroup.com/
www.facebook.com/TheShawRealtyGroup/
www.linkedin.com/in/shawhasyj/
www.instagram.com/shawrealtygroup/?hl=en
135 George St. N. Unit #201
Cambridge, Ontario N1S 5C3
(800) 764-8138
(000) 000-0000
www.shawrealtygroup.com/



















