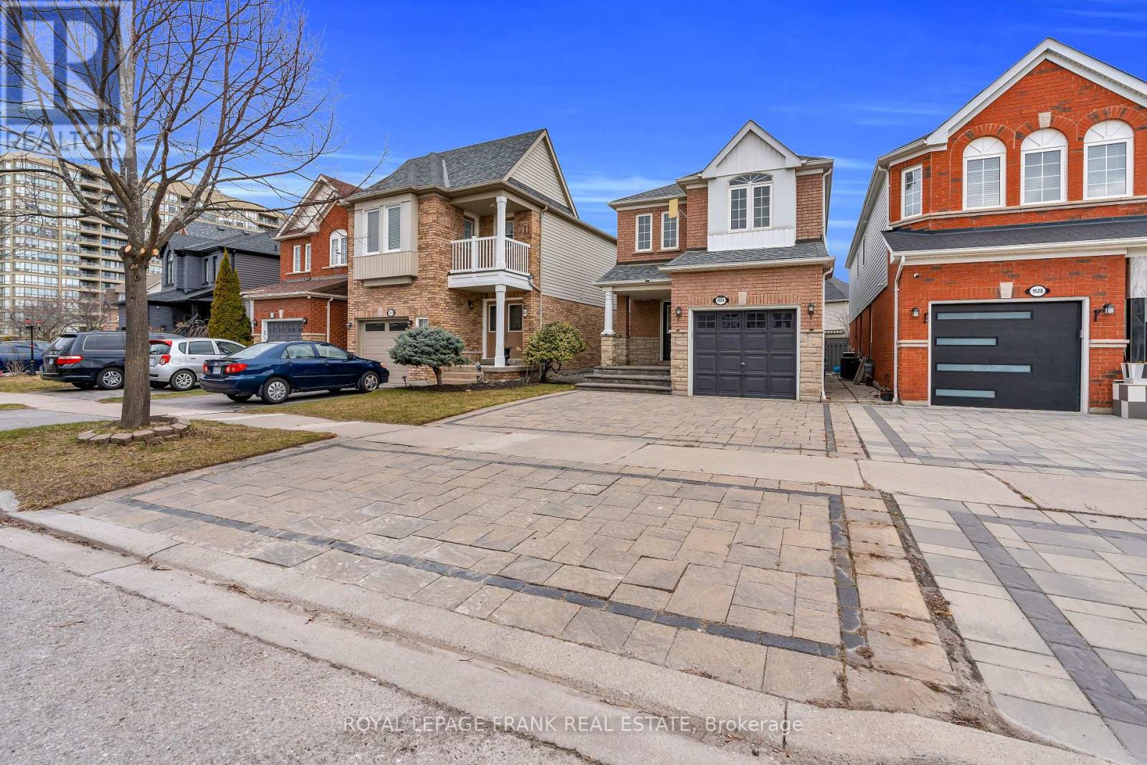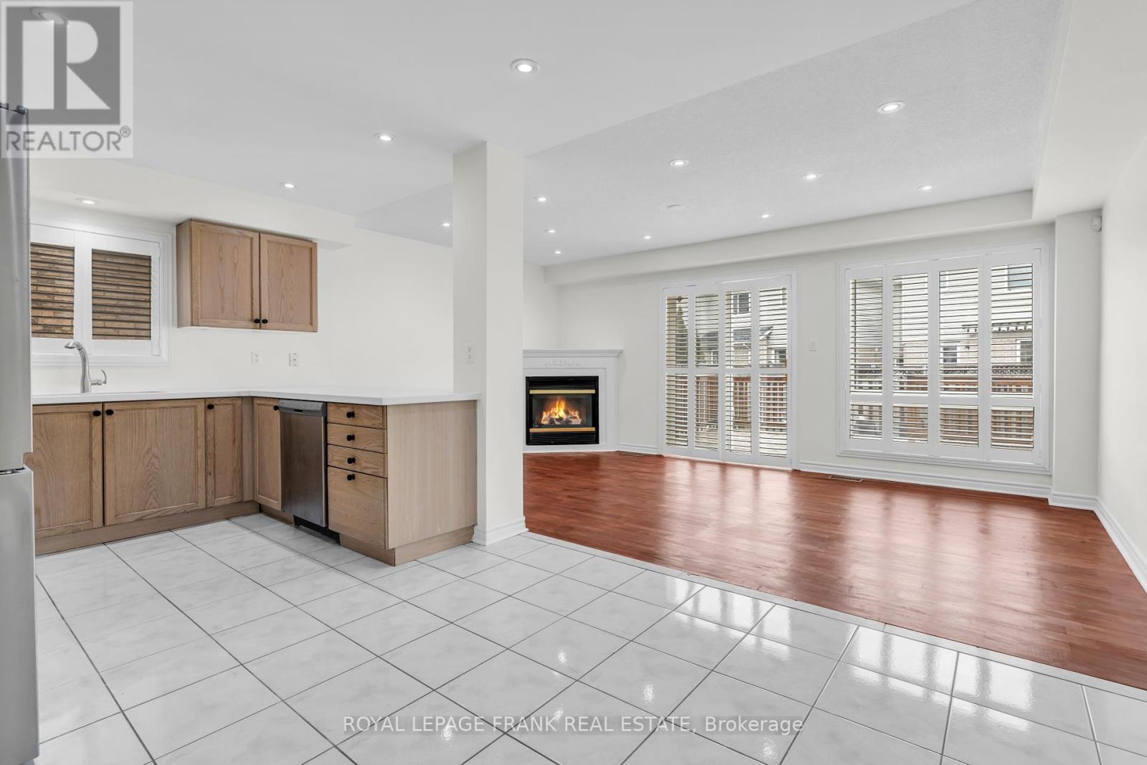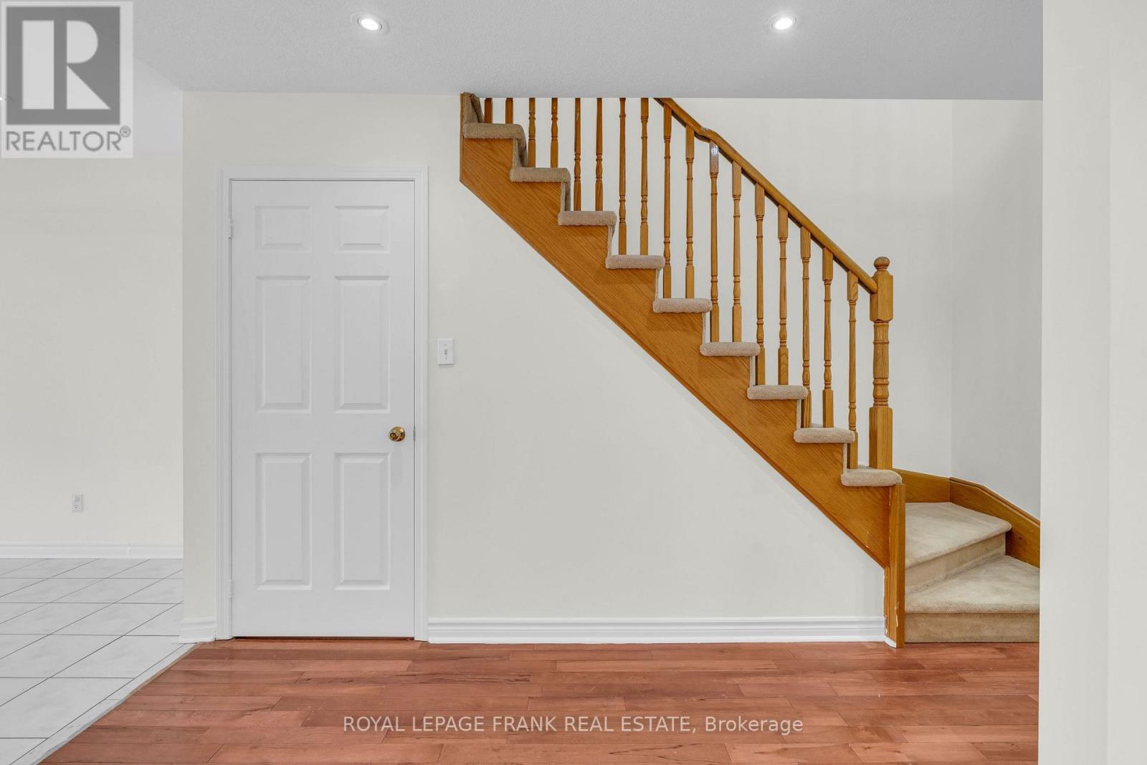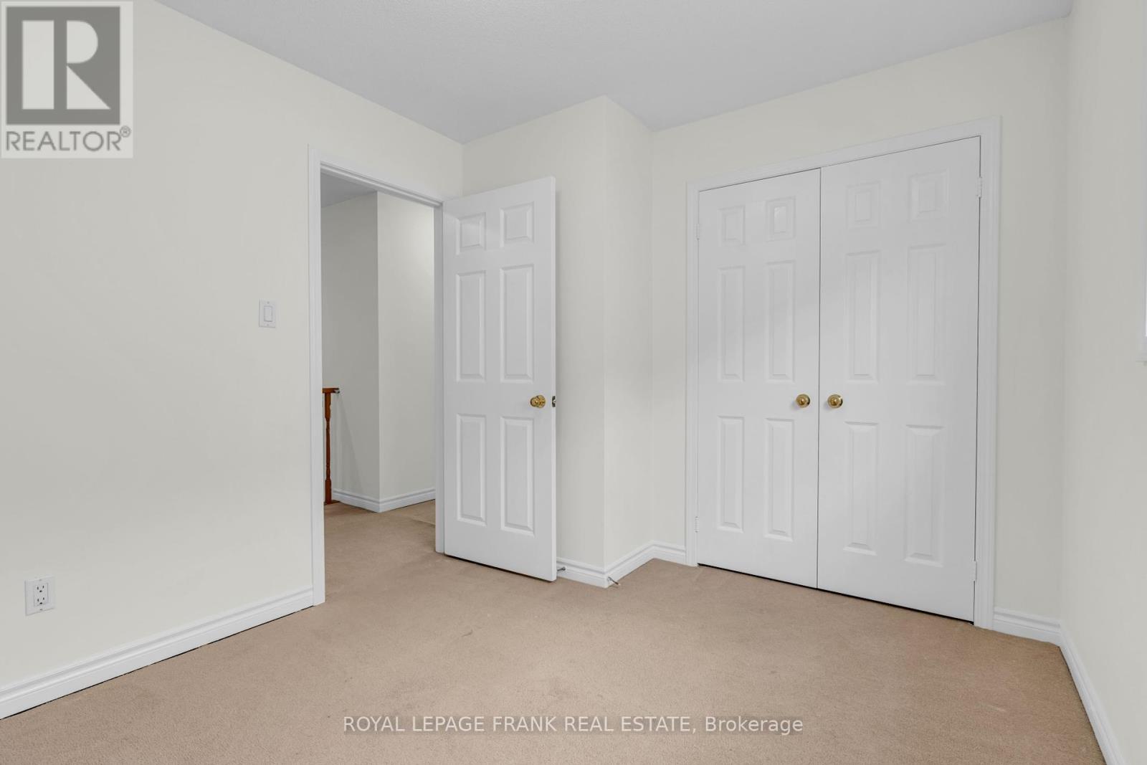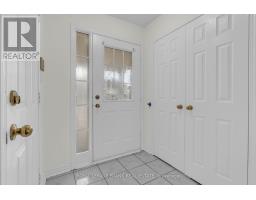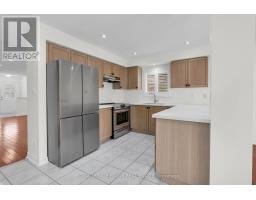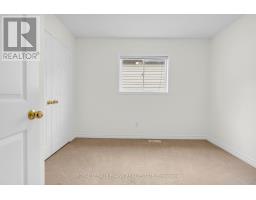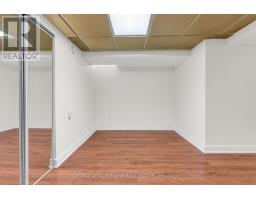1524 Avonmore Square Pickering, Ontario L1V 7H3
$999,900
Welcome to this Stunning 4+2 bed, 4 bath detached home in prime Pickering location Town center! One of the rare opportunities to own this beautiful and tastefully renovated & freshly painted home offering perfect blend of modern style and comfort. Open Concept kitchen overlooking a spacious family area equipped with cozy fireplace, with separate breakfast area. Living area combined with dining showcases amazing spacious layout along with a very welcoming Foyer. A home filled with plenty of daylight, pot lights add to the beauty more, California shutters in family and kitchen area, upgraded light fixtures, huge picture frame deck to enjoy the spring and summer with family outdoors. Home comes with a finished spacious basement with 2 full bedrooms, full washroom, kitchen and separate entrance offering potential rental income from day one (sellers do not guarantee the retrofit status of basement. Furnace is almost new (2023 installation). Upstairs, the primary bedroom is a true retreat with a walk-in closet and a 4-piece ensuite featuring a separate shower and tub. Huge interlocked driveway offering lot of parking space, privately fenced backyard and minutes walk from Recreation center, city hall, library, Pickering town center and Go-Station. This beauty wont last long in this most desirable neighborhood of Pickering. Show with pride. (id:50886)
Property Details
| MLS® Number | E12080284 |
| Property Type | Single Family |
| Community Name | Town Centre |
| Amenities Near By | Park, Public Transit |
| Community Features | Community Centre, School Bus |
| Parking Space Total | 4 |
| Structure | Deck, Patio(s), Porch |
Building
| Bathroom Total | 4 |
| Bedrooms Above Ground | 4 |
| Bedrooms Below Ground | 2 |
| Bedrooms Total | 6 |
| Age | 16 To 30 Years |
| Amenities | Fireplace(s) |
| Appliances | Garage Door Opener Remote(s), Water Heater, Water Meter, Dishwasher, Dryer, Garage Door Opener, Hood Fan, Stove, Washer, Refrigerator |
| Basement Development | Finished |
| Basement Features | Separate Entrance |
| Basement Type | N/a (finished) |
| Construction Style Attachment | Detached |
| Cooling Type | Central Air Conditioning |
| Exterior Finish | Brick, Aluminum Siding |
| Fireplace Present | Yes |
| Fireplace Total | 1 |
| Flooring Type | Hardwood, Ceramic, Carpeted, Laminate |
| Foundation Type | Concrete |
| Half Bath Total | 1 |
| Heating Fuel | Natural Gas |
| Heating Type | Forced Air |
| Stories Total | 2 |
| Size Interior | 2,000 - 2,500 Ft2 |
| Type | House |
| Utility Water | Municipal Water |
Parking
| Garage |
Land
| Acreage | No |
| Fence Type | Fully Fenced, Fenced Yard |
| Land Amenities | Park, Public Transit |
| Landscape Features | Landscaped |
| Sewer | Sanitary Sewer |
| Size Depth | 110 Ft |
| Size Frontage | 24 Ft ,10 In |
| Size Irregular | 24.9 X 110 Ft |
| Size Total Text | 24.9 X 110 Ft |
Rooms
| Level | Type | Length | Width | Dimensions |
|---|---|---|---|---|
| Second Level | Primary Bedroom | 6.4 m | 5.6 m | 6.4 m x 5.6 m |
| Second Level | Bedroom 2 | 3.23 m | 2.77 m | 3.23 m x 2.77 m |
| Second Level | Bedroom 3 | 4.1 m | 2.97 m | 4.1 m x 2.97 m |
| Second Level | Bedroom 4 | 3.35 m | 2.64 m | 3.35 m x 2.64 m |
| Basement | Kitchen | Measurements not available | ||
| Basement | Bedroom | 2.7 m | 3.15 m | 2.7 m x 3.15 m |
| Basement | Bedroom | 2.7 m | 3.15 m | 2.7 m x 3.15 m |
| Basement | Living Room | Measurements not available | ||
| Main Level | Living Room | 6.13 m | 3.32 m | 6.13 m x 3.32 m |
| Main Level | Dining Room | 6.13 m | 3.32 m | 6.13 m x 3.32 m |
| Main Level | Kitchen | 5.41 m | 3.12 m | 5.41 m x 3.12 m |
| Main Level | Eating Area | 5.41 m | 3.12 m | 5.41 m x 3.12 m |
| Main Level | Family Room | 5.38 m | 3.15 m | 5.38 m x 3.15 m |
Utilities
| Cable | Installed |
| Sewer | Installed |
https://www.realtor.ca/real-estate/28162334/1524-avonmore-square-pickering-town-centre-town-centre
Contact Us
Contact us for more information
Balwinder Singh
Salesperson
www.blueleafrealty.com/
www.facebook.com/blueleafrealestate
200 Dundas Street East
Whitby, Ontario L1N 2H8
(905) 666-1333
(905) 430-3842
www.royallepagefrank.com/


