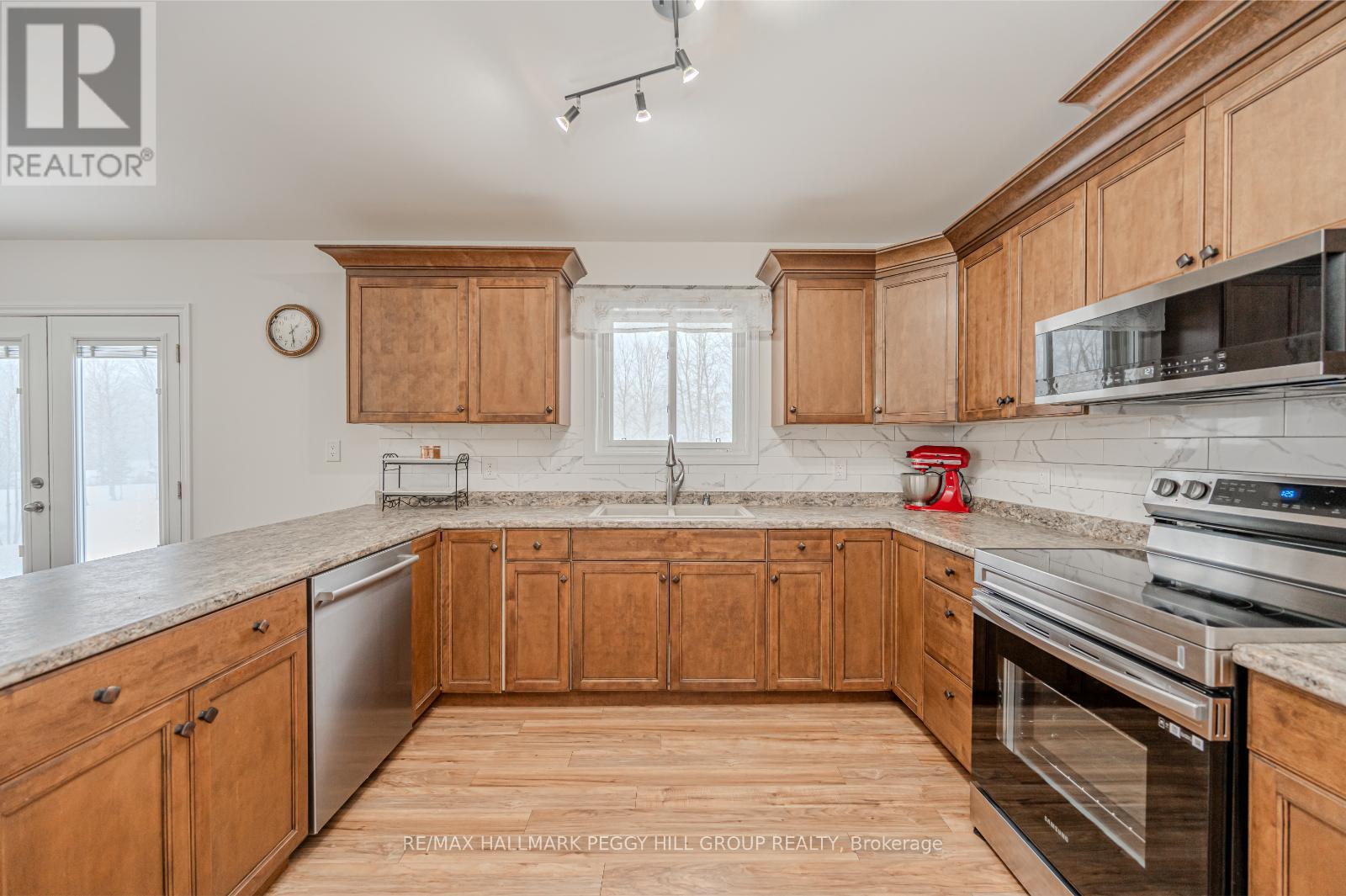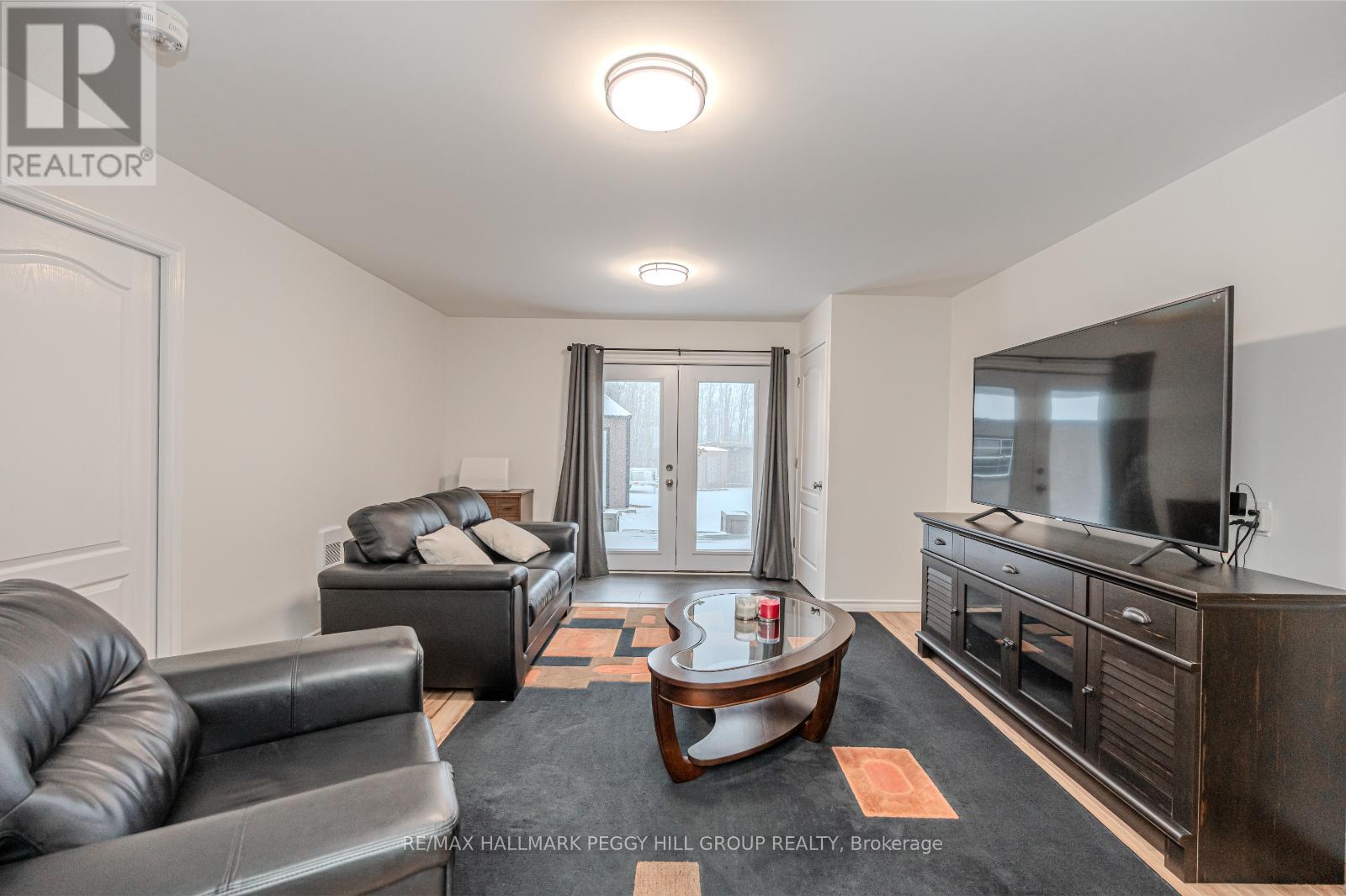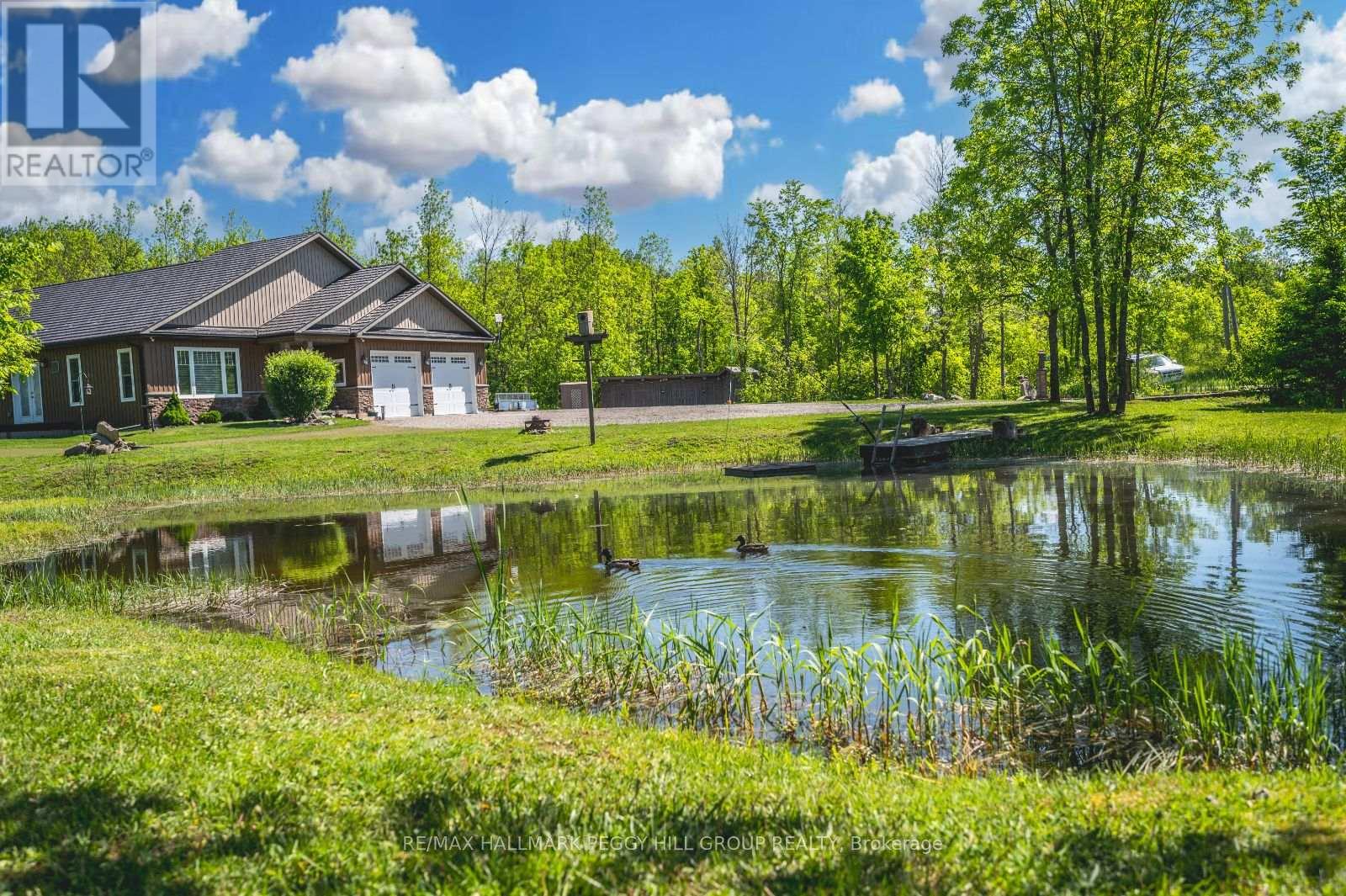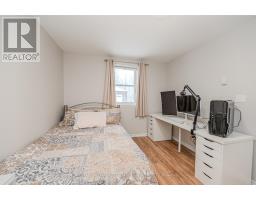1524 Mount Stephen Road Severn, Ontario L0K 1E0
$874,900
BEAUTIFUL BUNGALOW ON A 1.56 ACRE CORNER LOT WITH A NEW DETACHED 14 X 32 SHOP AND MASSIVE 5FT CRAWLSPACE. This private oasis is a legal duplex adding flexibility for multi-generational living. Step inside this 3 bed/3 bath bungalow, built in 2016, and experience open-concept, one-level living at its finest. The entire house has been freshly painted and the kitchen impresses with new appliances, stylish countertops, upgraded cabinets with crown moulding, and a chic backsplash. Outside, you'll find an abundance of green space & a pond, perfect for children and pets to play freely. The newly built 14 x 32 detached garage and an attached two-car garage provide ample space for all your vehicles and storage needs. With plenty of driveway parking and six outbuildings complete with hydro, this property is ideal for hobbyists, entrepreneurs, or anyone needing extra space. This #HomeToStay is a rare find, offering an exceptional lifestyle with plenty of room to grow and thrive. (id:50886)
Property Details
| MLS® Number | S9514670 |
| Property Type | Single Family |
| Community Name | Rural Severn |
| AmenitiesNearBy | Schools |
| Features | Irregular Lot Size, Sump Pump |
| ParkingSpaceTotal | 12 |
| Structure | Shed |
Building
| BathroomTotal | 3 |
| BedroomsAboveGround | 3 |
| BedroomsTotal | 3 |
| Appliances | Garage Door Opener Remote(s), Water Heater, Water Softener, Water Treatment, Dishwasher, Dryer, Garage Door Opener, Microwave, Refrigerator, Stove, Washer, Window Coverings |
| ArchitecturalStyle | Bungalow |
| BasementDevelopment | Unfinished |
| BasementType | Crawl Space (unfinished) |
| ConstructionStyleAttachment | Detached |
| CoolingType | Central Air Conditioning, Air Exchanger |
| ExteriorFinish | Stone, Vinyl Siding |
| FlooringType | Laminate, Vinyl |
| FoundationType | Poured Concrete |
| HeatingFuel | Propane |
| HeatingType | Forced Air |
| StoriesTotal | 1 |
| SizeInterior | 1499.9875 - 1999.983 Sqft |
| Type | House |
Parking
| Attached Garage |
Land
| Acreage | No |
| LandAmenities | Schools |
| Sewer | Septic System |
| SizeDepth | 258 Ft ,7 In |
| SizeFrontage | 262 Ft ,8 In |
| SizeIrregular | 262.7 X 258.6 Ft |
| SizeTotalText | 262.7 X 258.6 Ft|1/2 - 1.99 Acres |
| SurfaceWater | Lake/pond |
| ZoningDescription | Rr |
Rooms
| Level | Type | Length | Width | Dimensions |
|---|---|---|---|---|
| Main Level | Kitchen | 3.96 m | 4.27 m | 3.96 m x 4.27 m |
| Main Level | Dining Room | 3.05 m | 4.27 m | 3.05 m x 4.27 m |
| Main Level | Living Room | 4.57 m | 4.37 m | 4.57 m x 4.37 m |
| Main Level | Family Room | 4.27 m | 4.88 m | 4.27 m x 4.88 m |
| Main Level | Primary Bedroom | 4.27 m | 5.64 m | 4.27 m x 5.64 m |
| Main Level | Bathroom | Measurements not available | ||
| Main Level | Bedroom 2 | 3.51 m | 3.35 m | 3.51 m x 3.35 m |
| Main Level | Bedroom 3 | 4.88 m | 3.05 m | 4.88 m x 3.05 m |
| Main Level | Bathroom | Measurements not available | ||
| Main Level | Bathroom | Measurements not available |
https://www.realtor.ca/real-estate/27590143/1524-mount-stephen-road-severn-rural-severn
Interested?
Contact us for more information
Peggy Hill
Broker
374 Huronia Road #101, 106415 & 106419
Barrie, Ontario L4N 8Y9
Laura Slater
Salesperson
374 Huronia Road #101, 106415 & 106419
Barrie, Ontario L4N 8Y9



















































