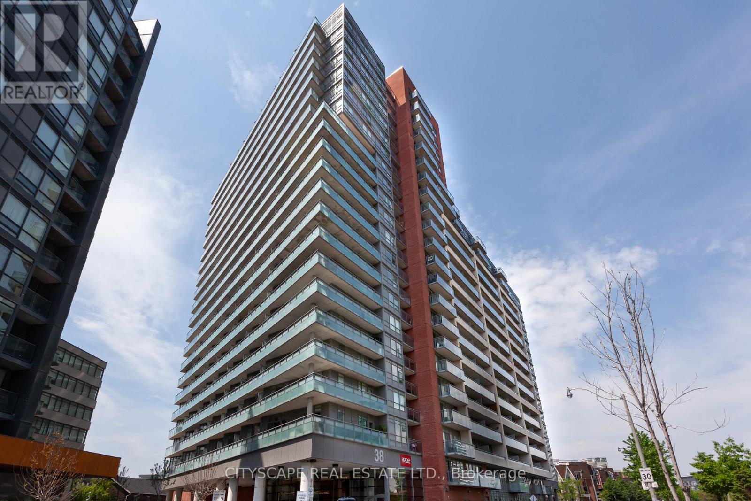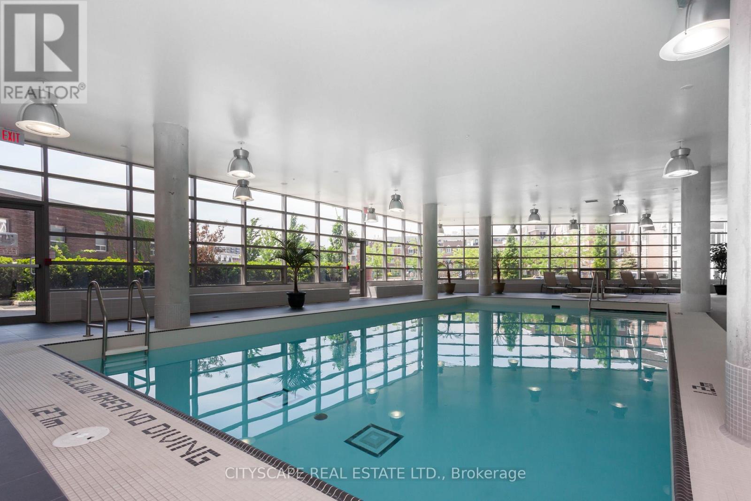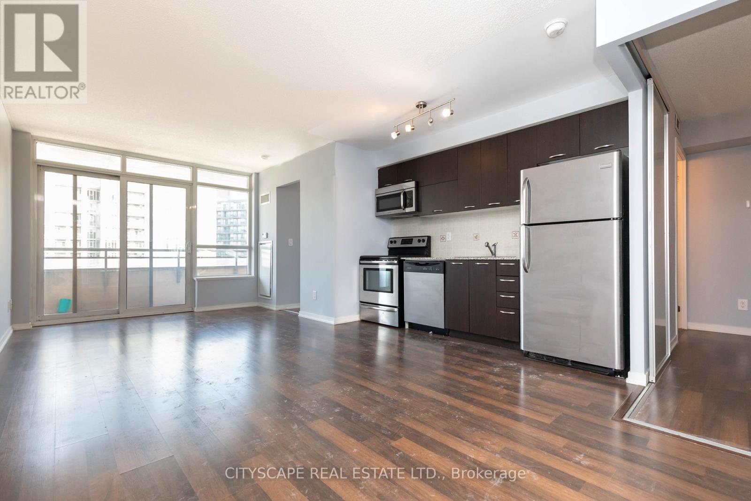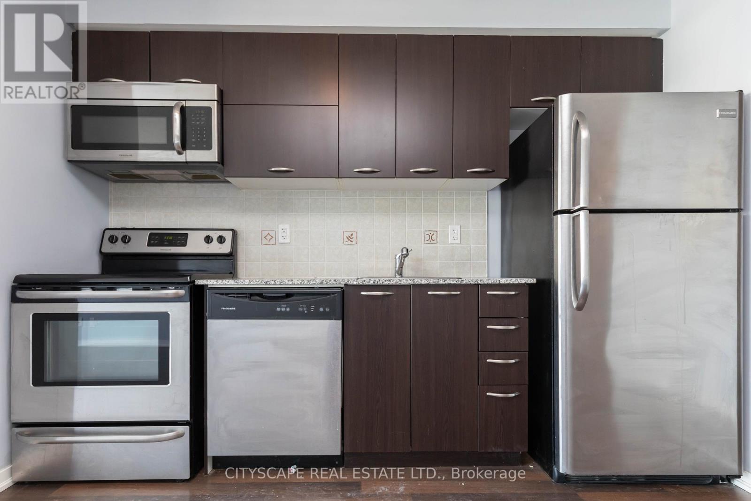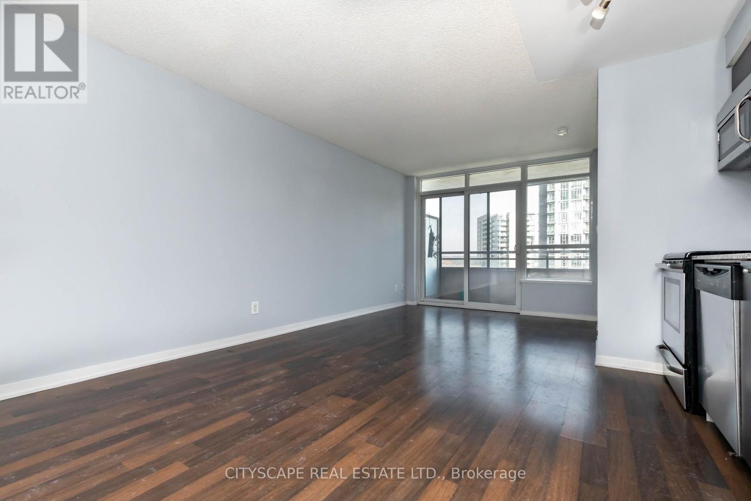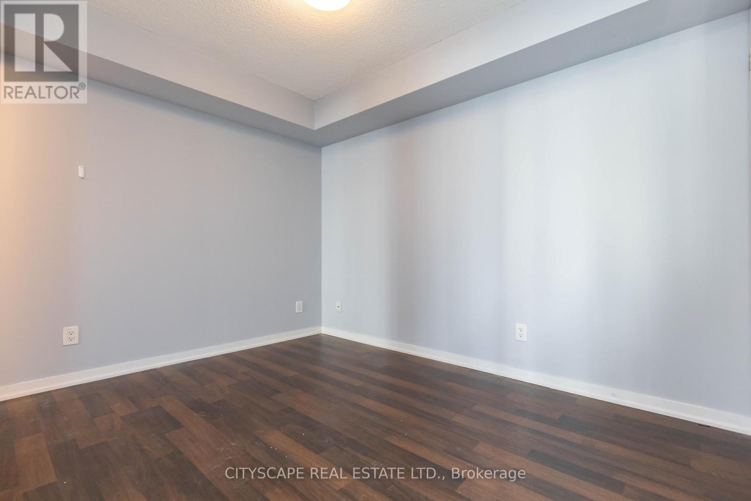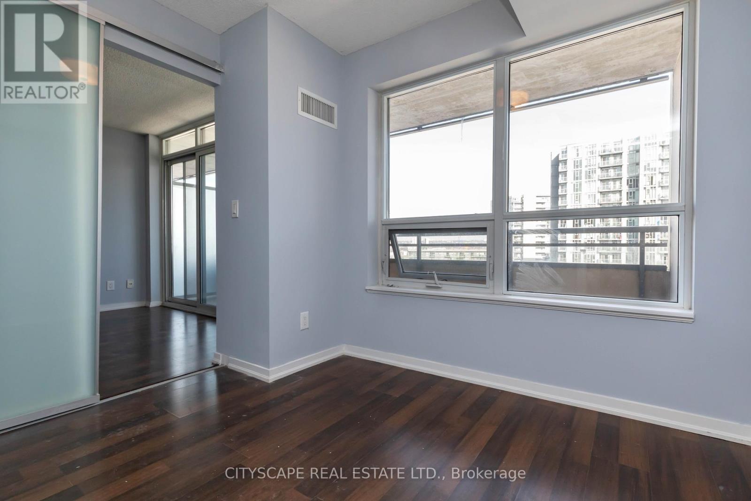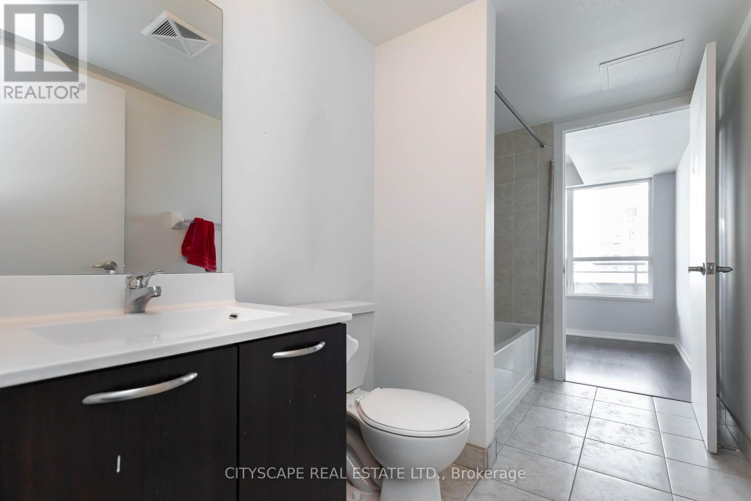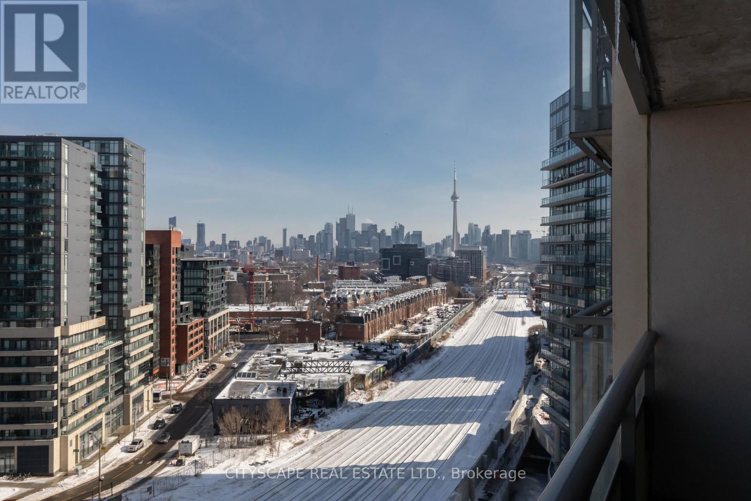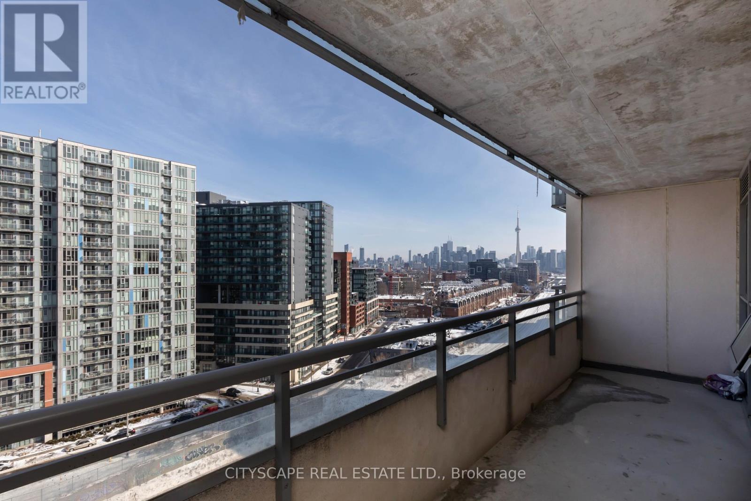1525 - 38 Joe Shuster Way Toronto, Ontario M6K 0A4
2 Bedroom
1 Bathroom
600 - 699 ft2
Central Air Conditioning
Heat Pump, Not Known
$2,497 Monthly
Bright 2 bedroom with CNN tower Cityview skyline. Enjoy liberty village living with close connectivity to downtown, restaurants, entertainment district. Short walk to Trinity Bellwoods park. Freshly painted with granite countertop and SS appliances. Quality laminate throughout with large balcony. Highly sought after location in kingwest-liberty village-Queen west!! Pet friendly. parking available at additional costs!! (id:50886)
Property Details
| MLS® Number | W12534328 |
| Property Type | Single Family |
| Community Name | South Parkdale |
| Amenities Near By | Hospital, Park, Place Of Worship, Public Transit |
| Community Features | Pets Not Allowed |
| Equipment Type | Heat Pump |
| Features | Balcony, Carpet Free |
| Parking Space Total | 1 |
| Rental Equipment Type | Heat Pump |
| View Type | View |
Building
| Bathroom Total | 1 |
| Bedrooms Above Ground | 2 |
| Bedrooms Total | 2 |
| Age | 11 To 15 Years |
| Amenities | Separate Heating Controls, Separate Electricity Meters |
| Appliances | Oven - Built-in, Range, Dishwasher, Dryer, Microwave, Sauna, Stove, Washer, Refrigerator |
| Basement Type | None |
| Cooling Type | Central Air Conditioning |
| Exterior Finish | Concrete |
| Fire Protection | Controlled Entry |
| Flooring Type | Laminate, Tile |
| Heating Fuel | Electric, Natural Gas |
| Heating Type | Heat Pump, Not Known |
| Size Interior | 600 - 699 Ft2 |
| Type | Apartment |
Parking
| Underground | |
| Garage |
Land
| Acreage | No |
| Land Amenities | Hospital, Park, Place Of Worship, Public Transit |
Rooms
| Level | Type | Length | Width | Dimensions |
|---|---|---|---|---|
| Main Level | Foyer | 6.5 m | 4.3 m | 6.5 m x 4.3 m |
| Main Level | Living Room | 6.5 m | 4.3 m | 6.5 m x 4.3 m |
| Main Level | Dining Room | 6.5 m | 4.3 m | 6.5 m x 4.3 m |
| Main Level | Kitchen | 6.5 m | 4.3 m | 6.5 m x 4.3 m |
| Main Level | Primary Bedroom | 3.4 m | 2.6 m | 3.4 m x 2.6 m |
| Main Level | Bedroom 2 | 2.7 m | 2.9 m | 2.7 m x 2.9 m |
| Main Level | Bathroom | Measurements not available | ||
| Main Level | Laundry Room | Measurements not available |
Contact Us
Contact us for more information
Nasruddin Jabrani
Salesperson
Cityscape Real Estate Ltd.
885 Plymouth Dr #2
Mississauga, Ontario L5V 0B5
885 Plymouth Dr #2
Mississauga, Ontario L5V 0B5
(905) 241-2222
(905) 241-3333

