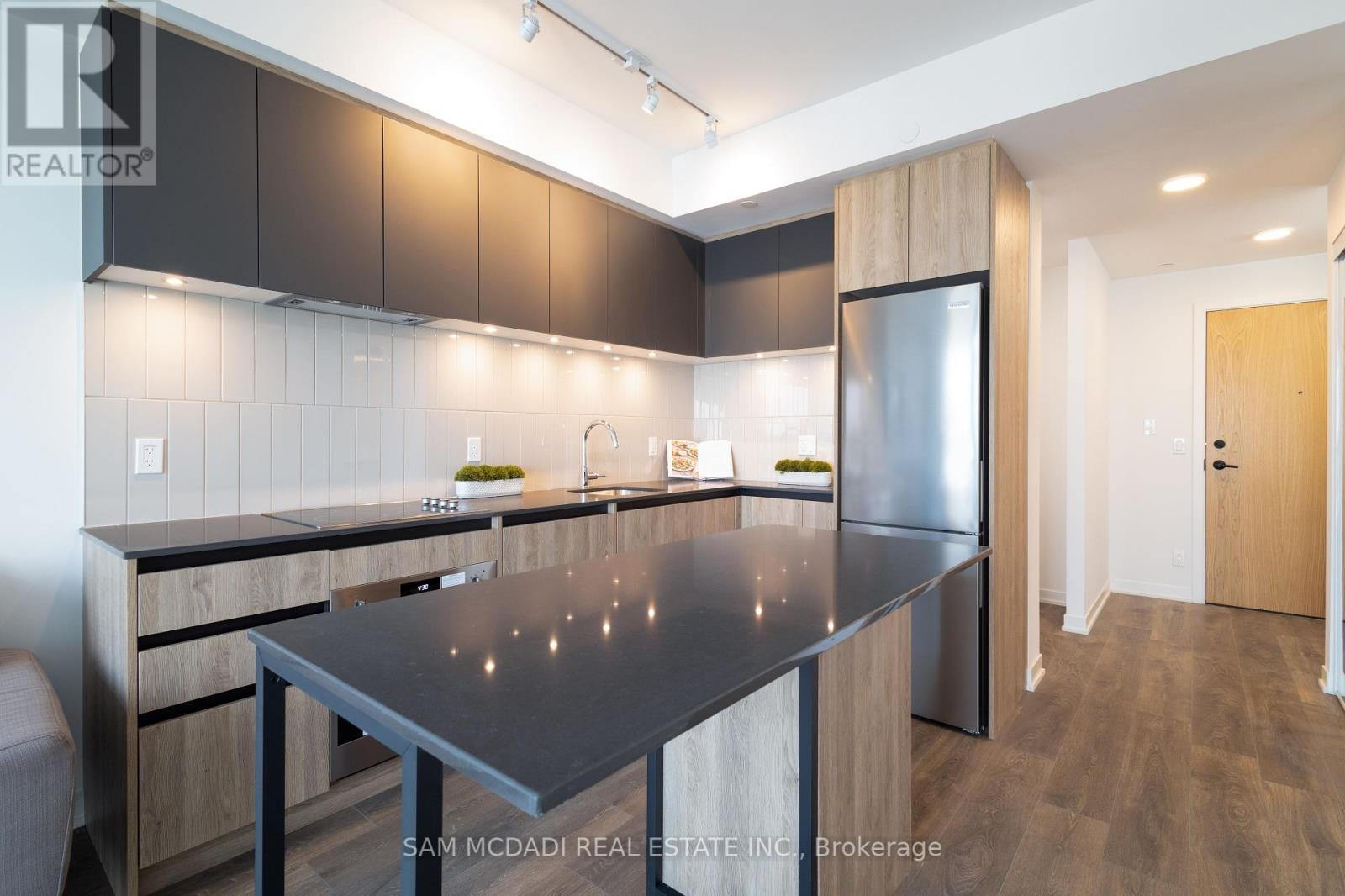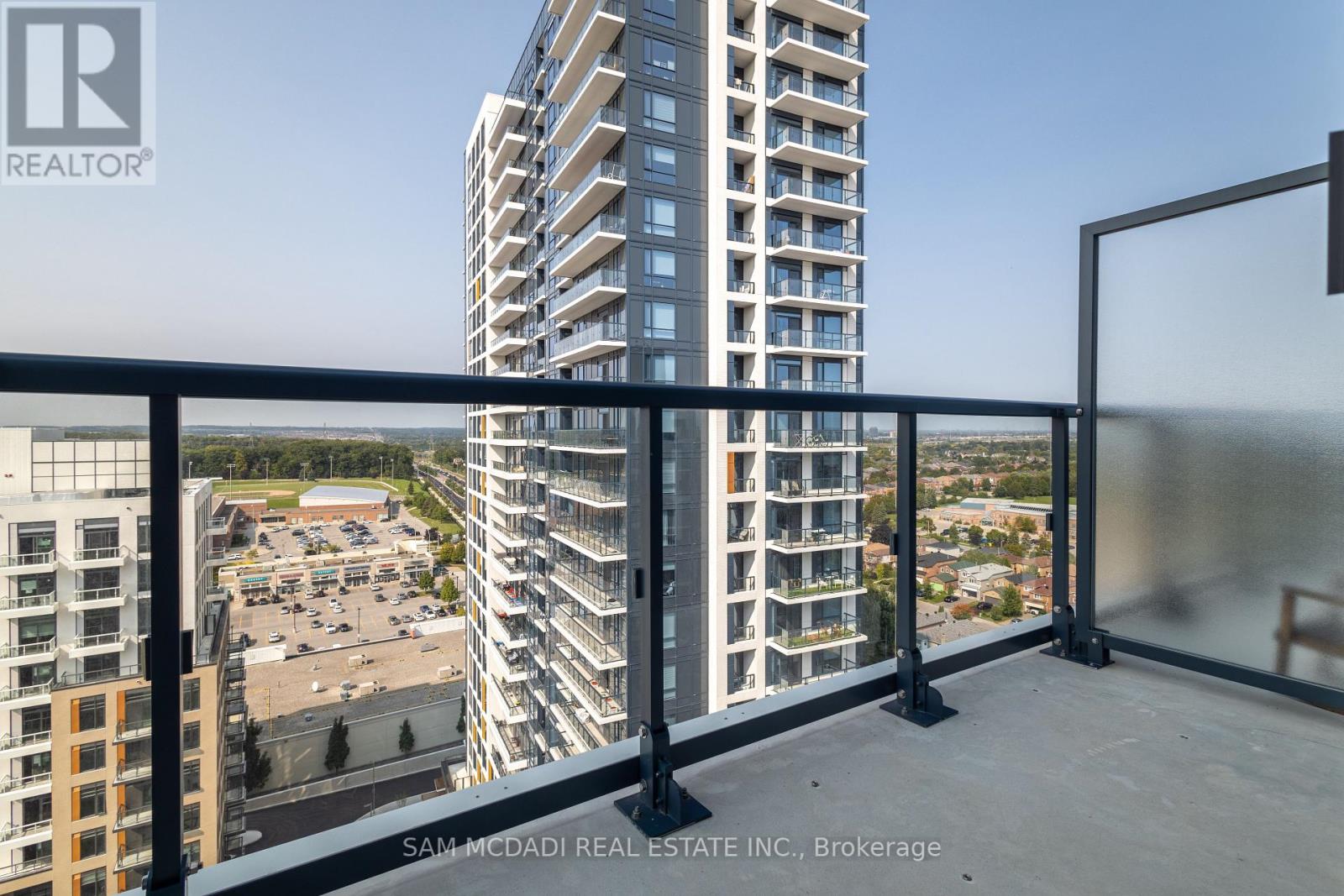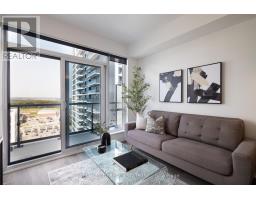1525 - 7950 Bathurst Street Vaughan, Ontario L4J 0B8
$639,000Maintenance, Insurance, Parking, Common Area Maintenance
$420.12 Monthly
Maintenance, Insurance, Parking, Common Area Maintenance
$420.12 MonthlyNewly built condo apartment located in the desirable Thornhill community. The lovely 1+ 1 interior boasts an open concept interior that combines all the living spaces. Spacious kitchen with stainless steel appliances, center island, subway backsplash, and pot lights. North facing balcony accessible from the living room. Gleaming laminate hardwood floors throughout with smooth ceilings. Good size den, ideal for working from home. This unit also comes equipped with 1 underground parking spot and 1 locker. Superb location nearby all amenities including Promenade mall, Walmart, shops, cafes, restaurants, schools, parks, and more. Easy access to Hwy 7/407. (id:50886)
Property Details
| MLS® Number | N10402701 |
| Property Type | Single Family |
| Community Name | Beverley Glen |
| AmenitiesNearBy | Park, Public Transit, Schools |
| CommunityFeatures | Pet Restrictions, Community Centre |
| Features | Balcony |
| ParkingSpaceTotal | 1 |
Building
| BathroomTotal | 1 |
| BedroomsAboveGround | 1 |
| BedroomsBelowGround | 1 |
| BedroomsTotal | 2 |
| Amenities | Visitor Parking, Exercise Centre, Security/concierge, Storage - Locker |
| Appliances | Dryer, Washer |
| CoolingType | Central Air Conditioning |
| ExteriorFinish | Concrete |
| FlooringType | Laminate |
| HeatingFuel | Natural Gas |
| HeatingType | Forced Air |
| SizeInterior | 599.9954 - 698.9943 Sqft |
| Type | Apartment |
Parking
| Underground |
Land
| Acreage | No |
| LandAmenities | Park, Public Transit, Schools |
| ZoningDescription | Ra3 |
Rooms
| Level | Type | Length | Width | Dimensions |
|---|---|---|---|---|
| Flat | Kitchen | 3.04 m | 3.28 m | 3.04 m x 3.28 m |
| Flat | Living Room | 2.75 m | 3.28 m | 2.75 m x 3.28 m |
| Flat | Den | 1.63 m | 2.05 m | 1.63 m x 2.05 m |
| Flat | Bedroom | 4.11 m | 2.75 m | 4.11 m x 2.75 m |
Interested?
Contact us for more information
Sam Allan Mcdadi
Salesperson
110 - 5805 Whittle Rd
Mississauga, Ontario L4Z 2J1







































