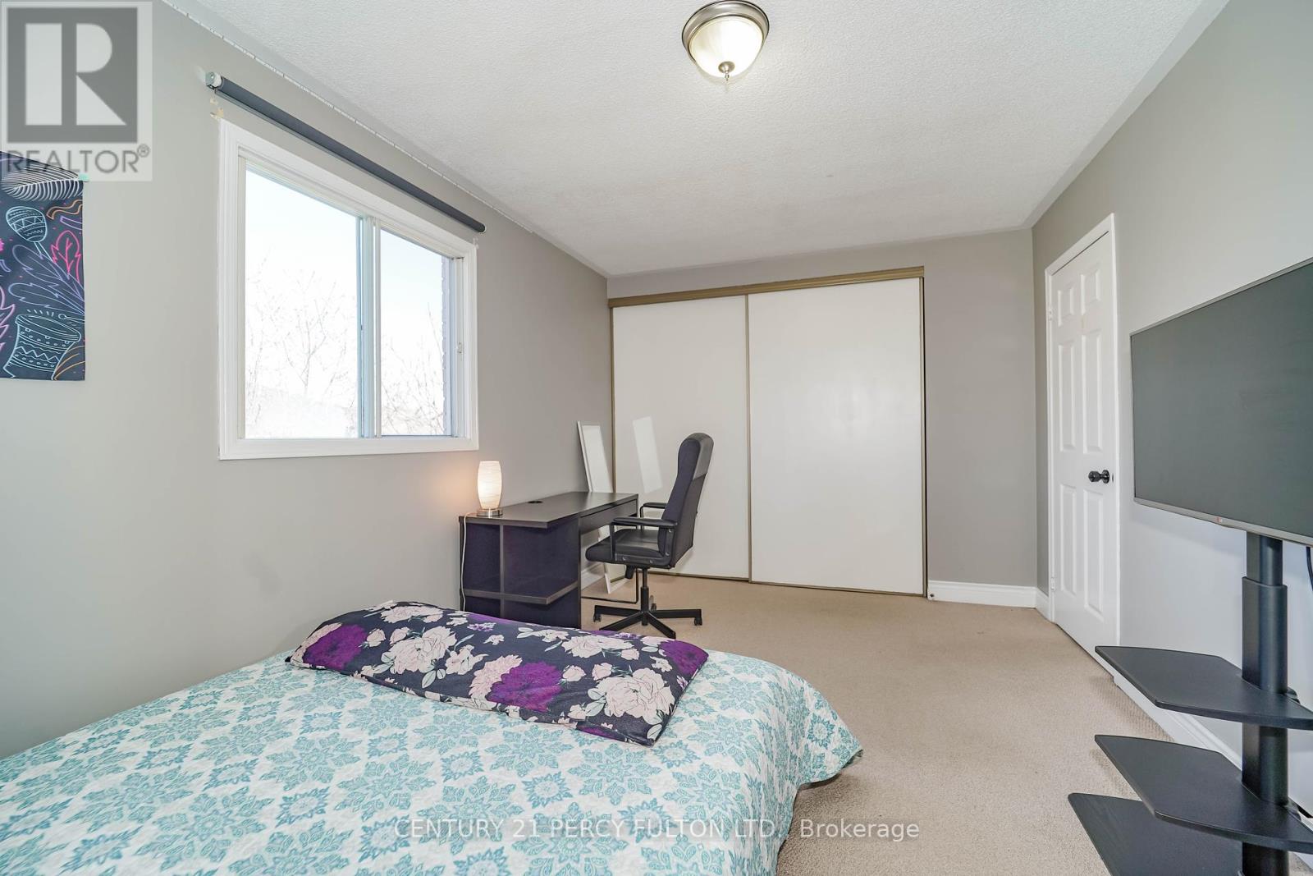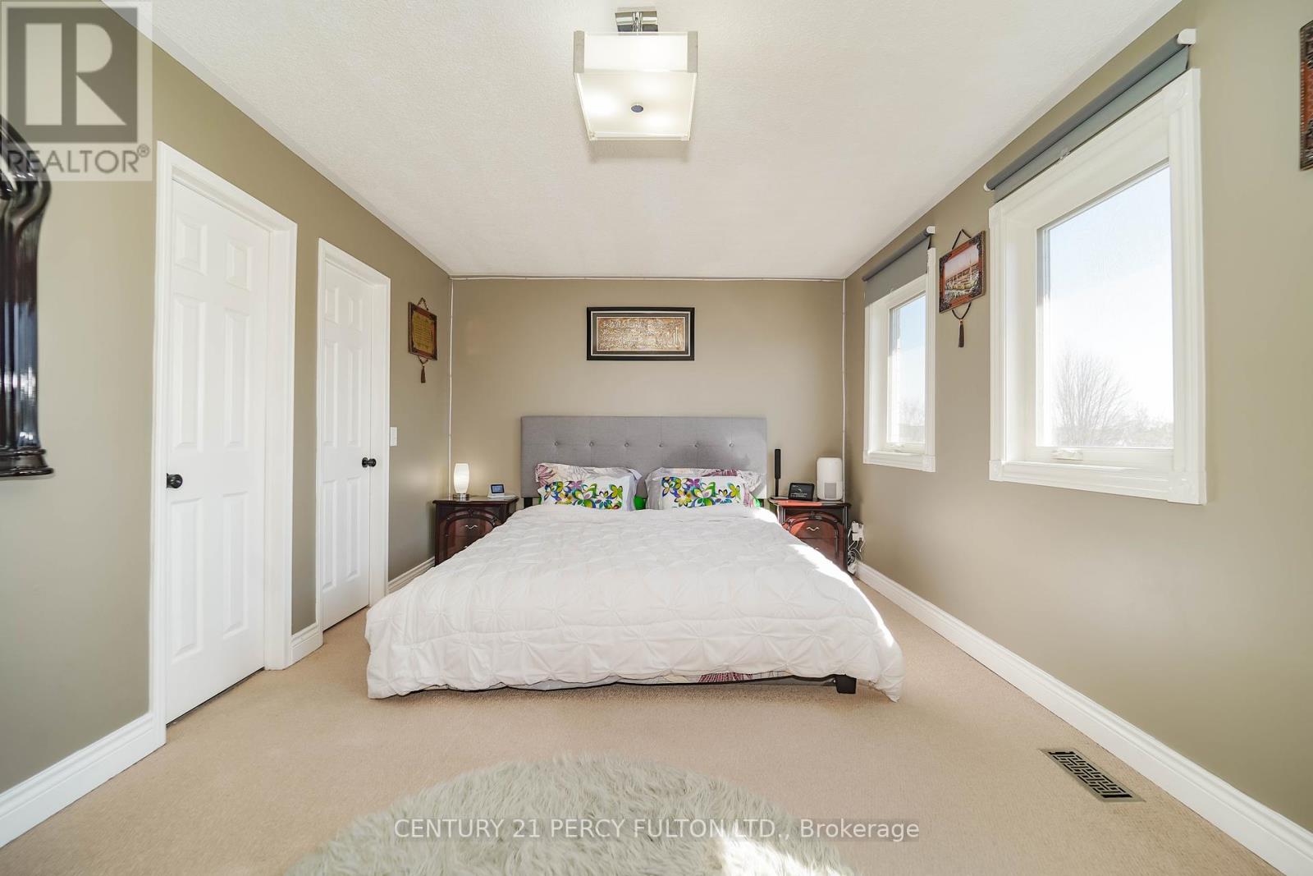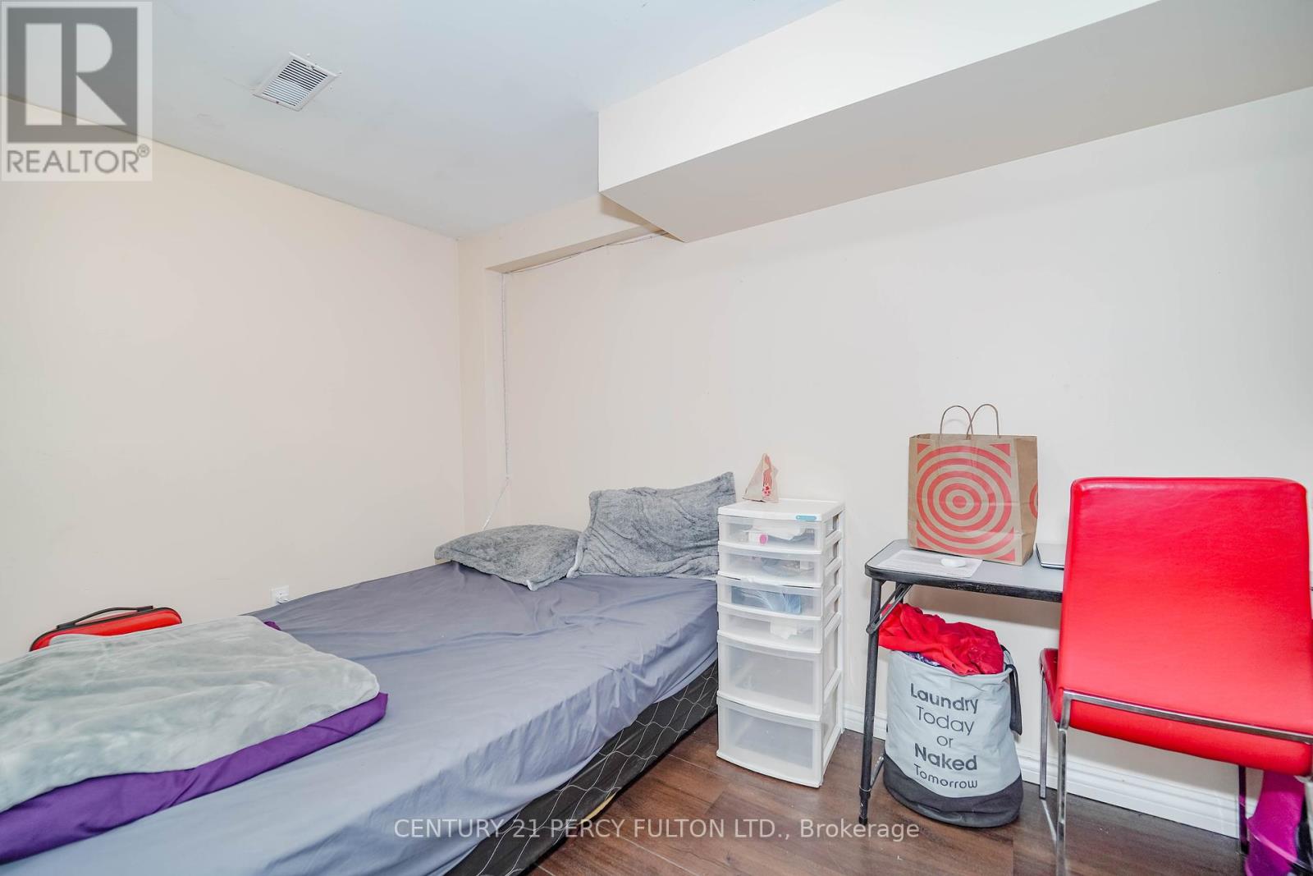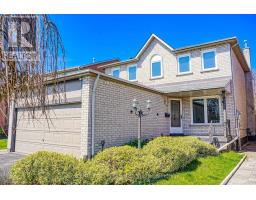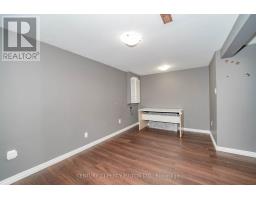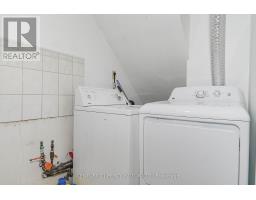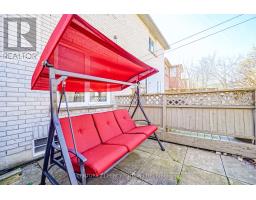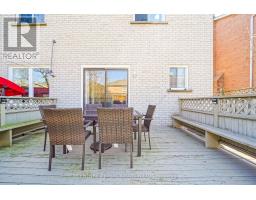1525 Sturgeon Court Pickering, Ontario L1V 5P6
$1,229,000
Beautiful 2 Storey Home On A Peaceful St With Friendly Neighbours In West Pickering. Furnace/Ac/Roof, Quartz Countertop In Kit W /Ss Fridge & D/Washer, M/Bath Reno, New Dr Handles Throughout The Main Flr & Upstairs. Great Layout W/ Formal Dining Rm, Family Rm W/ Fireplace & Eat-In Kitchen W/ Walkout To Deck. Large Primary Bedroom W/ Walk-In Closet & Ensuite Bathroom & 3 Generous Sized Bedrooms. Basement Is Finished With 2 Bedrooms, Kitchen (W/Oven, Washer & Dryer), Bathroom & Sept Entrance. Perfect for In Laws or Multiple Families. Close To 401, All Amenities In Durham/Pickering & Quick Drive To Toronto. (id:50886)
Open House
This property has open houses!
2:00 pm
Ends at:4:00 pm
2:00 pm
Ends at:4:00 pm
Property Details
| MLS® Number | E12061771 |
| Property Type | Single Family |
| Community Name | Amberlea |
| Parking Space Total | 4 |
Building
| Bathroom Total | 4 |
| Bedrooms Above Ground | 4 |
| Bedrooms Below Ground | 2 |
| Bedrooms Total | 6 |
| Age | 31 To 50 Years |
| Appliances | Central Vacuum, Water Heater, Blinds, Dishwasher, Dryer, Microwave, Stove, Washer, Refrigerator |
| Basement Development | Finished |
| Basement Features | Separate Entrance |
| Basement Type | N/a (finished) |
| Construction Style Attachment | Detached |
| Cooling Type | Central Air Conditioning |
| Exterior Finish | Brick |
| Fireplace Present | Yes |
| Flooring Type | Parquet, Vinyl, Carpeted |
| Foundation Type | Brick |
| Half Bath Total | 1 |
| Heating Fuel | Wood |
| Heating Type | Forced Air |
| Stories Total | 2 |
| Size Interior | 2,000 - 2,500 Ft2 |
| Type | House |
| Utility Water | Municipal Water |
Parking
| Attached Garage | |
| Garage |
Land
| Acreage | No |
| Sewer | Sanitary Sewer |
| Size Depth | 121 Ft ,9 In |
| Size Frontage | 36 Ft ,2 In |
| Size Irregular | 36.2 X 121.8 Ft |
| Size Total Text | 36.2 X 121.8 Ft |
Rooms
| Level | Type | Length | Width | Dimensions |
|---|---|---|---|---|
| Second Level | Primary Bedroom | 5.52 m | 3.34 m | 5.52 m x 3.34 m |
| Second Level | Bedroom 2 | 4.87 m | 3.04 m | 4.87 m x 3.04 m |
| Second Level | Bedroom 3 | 4.56 m | 3.02 m | 4.56 m x 3.02 m |
| Second Level | Bedroom 4 | 4.15 m | 3.39 m | 4.15 m x 3.39 m |
| Basement | Bedroom | 3.74 m | 2.1 m | 3.74 m x 2.1 m |
| Basement | Other | 4.95 m | 2.64 m | 4.95 m x 2.64 m |
| Basement | Kitchen | 6.23 m | 3.97 m | 6.23 m x 3.97 m |
| Basement | Bedroom | 5.02 m | 2.82 m | 5.02 m x 2.82 m |
| Ground Level | Living Room | 4.91 m | 3.39 m | 4.91 m x 3.39 m |
| Ground Level | Dining Room | 4.34 m | 3.04 m | 4.34 m x 3.04 m |
| Ground Level | Kitchen | 5.11 m | 3.11 m | 5.11 m x 3.11 m |
| Ground Level | Family Room | 5.27 m | 3.39 m | 5.27 m x 3.39 m |
https://www.realtor.ca/real-estate/28120098/1525-sturgeon-court-pickering-amberlea-amberlea
Contact Us
Contact us for more information
Zahid Sarkar
Salesperson
(416) 298-8200
(416) 298-6602
HTTP://www.c21percyfulton.com

















