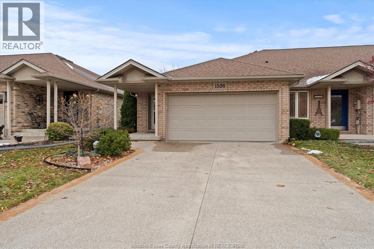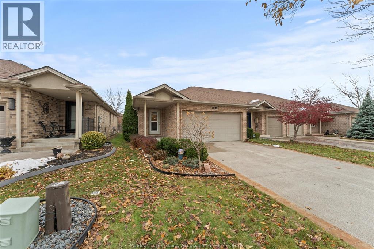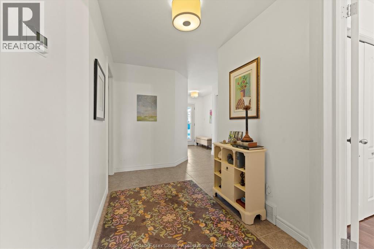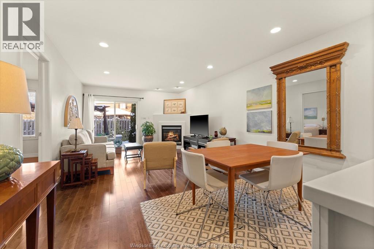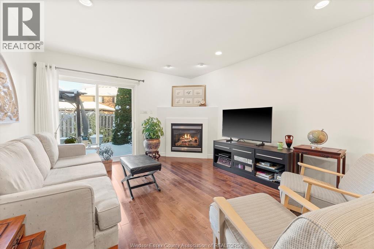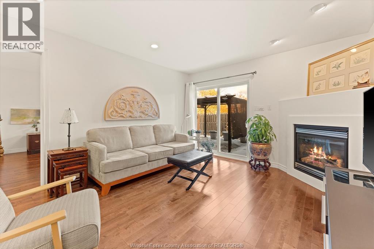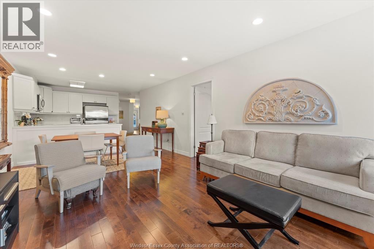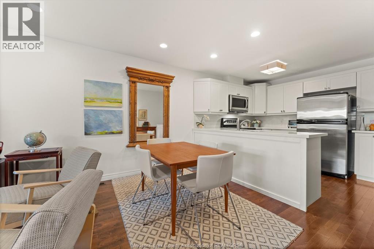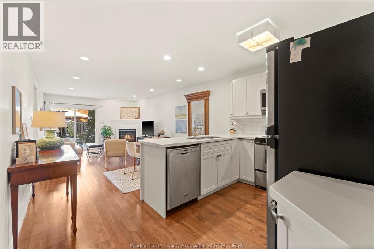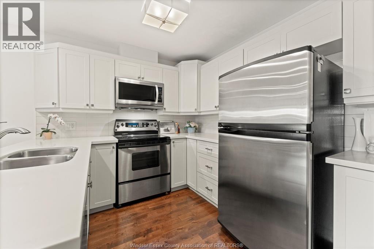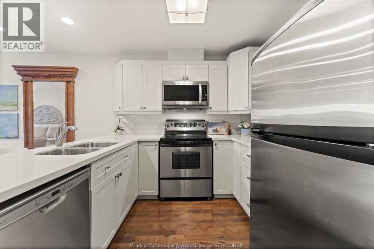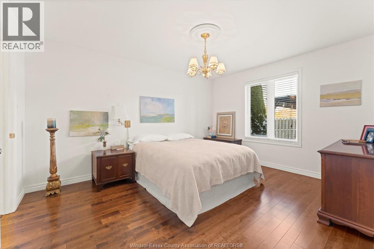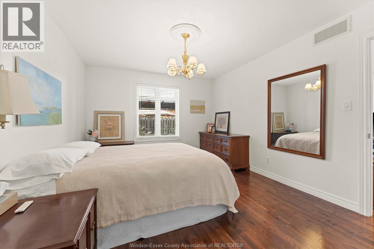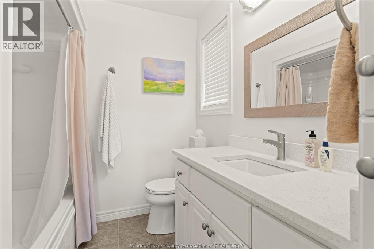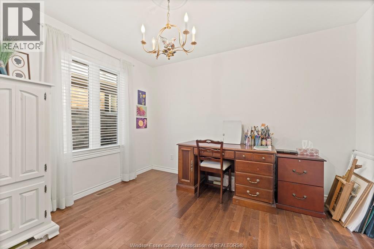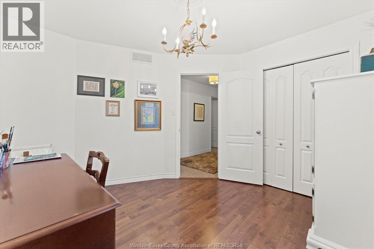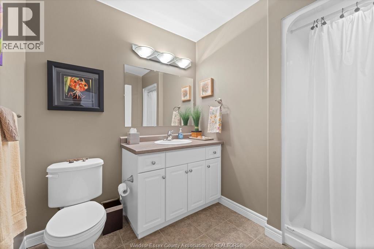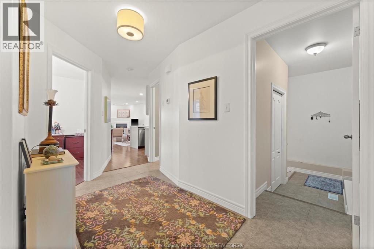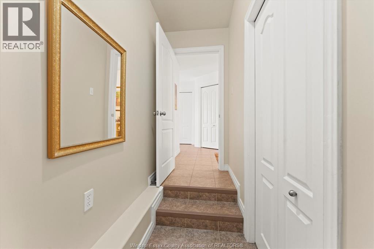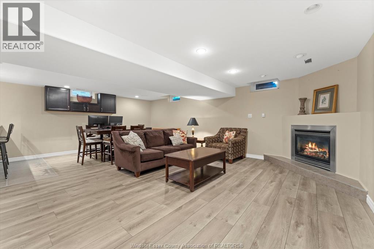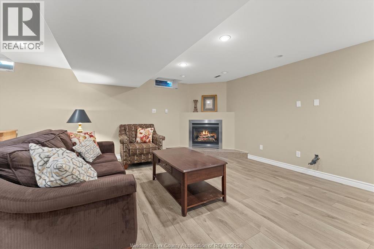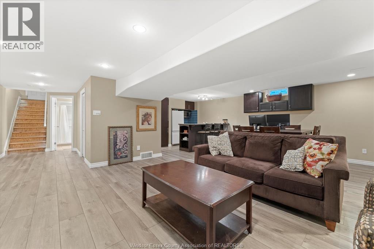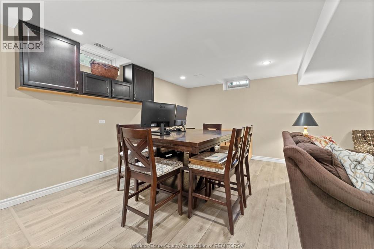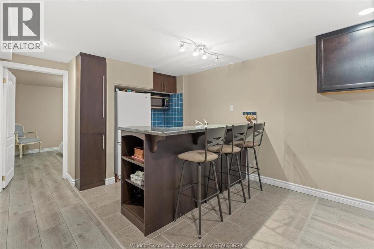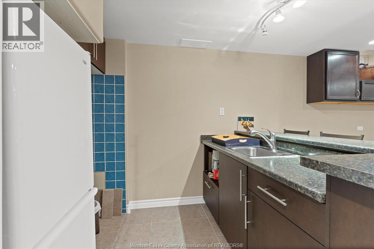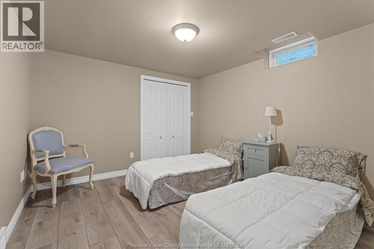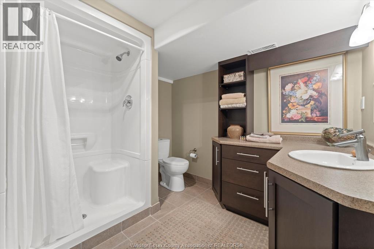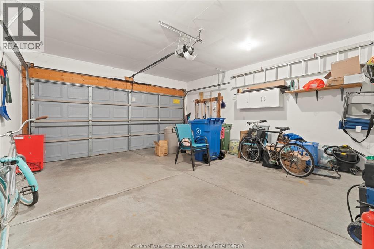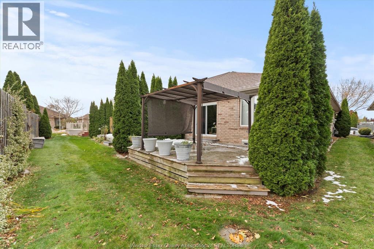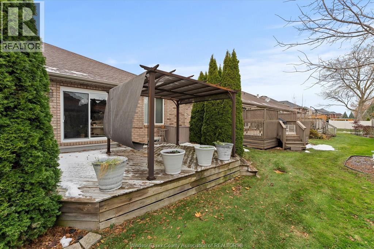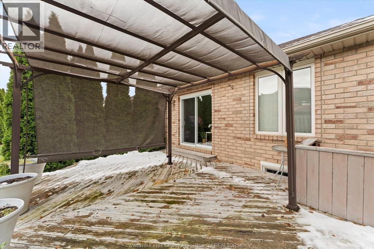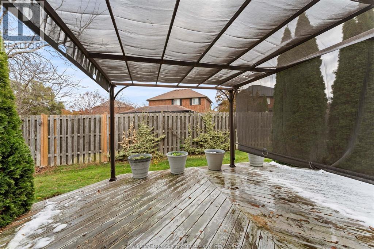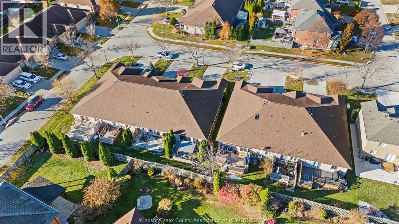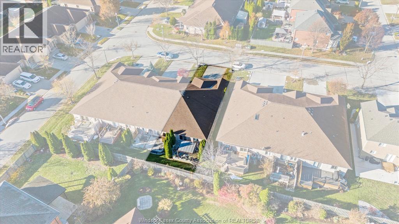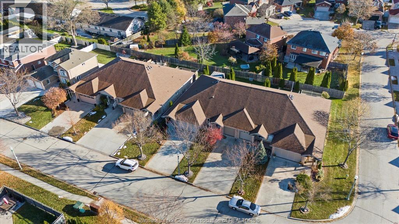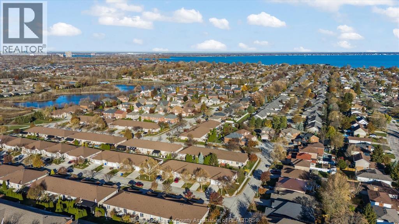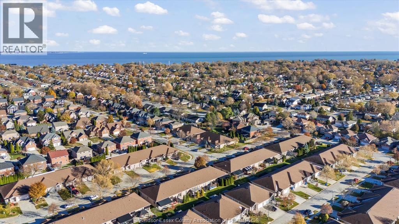1526 Lakeview Avenue Windsor, Ontario N8P 1T8
$469,900
Welcome to 1526 Lakeview, a beautifully maintained end unit set just one block from parks, scenic walking and biking paths, and the Blue Huron Bridge. Step inside to a warm foyer that leads into an inviting open layout accented by a gas fireplace. Renovations completed in 2018 include upgraded hardwood flooring and a refreshed kitchen that blends style with comfort. The main level offers 2 bedrooms, 2 full baths, and a comfortable primary suite with its own ensuite and walk-in closet. The lower level has also been updated, featuring a cozy second gas fireplace, a wet bar, an extra bedroom, and another full bath, creating an ideal space for guests or relaxation. Outside, enjoy a double garage and a spacious deck perfect for unwinding. Monthly condo fees of $100 cover lawn care, snow removal, and roof reserve. With nearby amenities only minutes away, this property delivers convenience, comfort, and a highly desirable setting. (id:50886)
Property Details
| MLS® Number | 25028935 |
| Property Type | Single Family |
| Features | Double Width Or More Driveway, Concrete Driveway |
Building
| Bathroom Total | 3 |
| Bedrooms Above Ground | 2 |
| Bedrooms Below Ground | 1 |
| Bedrooms Total | 3 |
| Appliances | Dishwasher, Dryer, Microwave, Refrigerator, Stove, Washer |
| Architectural Style | Ranch |
| Constructed Date | 2003 |
| Construction Style Attachment | Attached |
| Cooling Type | Central Air Conditioning |
| Exterior Finish | Brick |
| Fireplace Fuel | Gas |
| Fireplace Present | Yes |
| Fireplace Type | Direct Vent |
| Flooring Type | Ceramic/porcelain, Hardwood, Cushion/lino/vinyl |
| Foundation Type | Concrete |
| Heating Fuel | Natural Gas |
| Heating Type | Furnace |
| Stories Total | 1 |
| Type | Row / Townhouse |
Parking
| Garage | |
| Inside Entry |
Land
| Acreage | No |
| Landscape Features | Landscaped |
| Size Irregular | 30.85 X 111.93 |
| Size Total Text | 30.85 X 111.93 |
| Zoning Description | Res |
Rooms
| Level | Type | Length | Width | Dimensions |
|---|---|---|---|---|
| Lower Level | Bedroom | Measurements not available | ||
| Lower Level | 3pc Bathroom | Measurements not available | ||
| Lower Level | Utility Room | Measurements not available | ||
| Lower Level | Storage | Measurements not available | ||
| Lower Level | Dining Room | Measurements not available | ||
| Lower Level | Kitchen | Measurements not available | ||
| Lower Level | Living Room | Measurements not available | ||
| Main Level | Laundry Room | Measurements not available | ||
| Main Level | 4pc Ensuite Bath | Measurements not available | ||
| Main Level | Primary Bedroom | Measurements not available | ||
| Main Level | Living Room | Measurements not available | ||
| Main Level | Dining Room | Measurements not available | ||
| Main Level | Kitchen | Measurements not available | ||
| Main Level | Bedroom | Measurements not available | ||
| Main Level | 3pc Bathroom | Measurements not available | ||
| Main Level | Foyer | Measurements not available |
https://www.realtor.ca/real-estate/29109460/1526-lakeview-avenue-windsor
Contact Us
Contact us for more information
Cristina Gazo
Sales Person
531 Pelissier St Unit 101
Windsor, Ontario N9A 4L2
(519) 944-0111
(519) 727-6776

