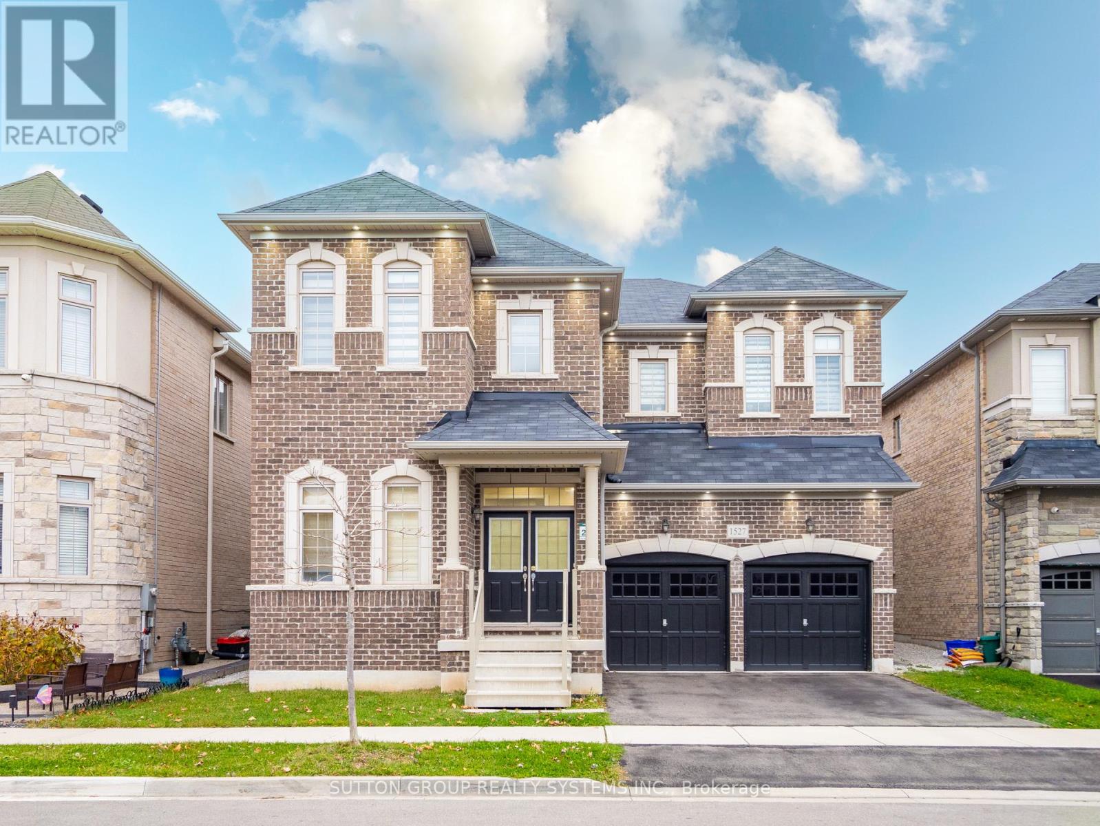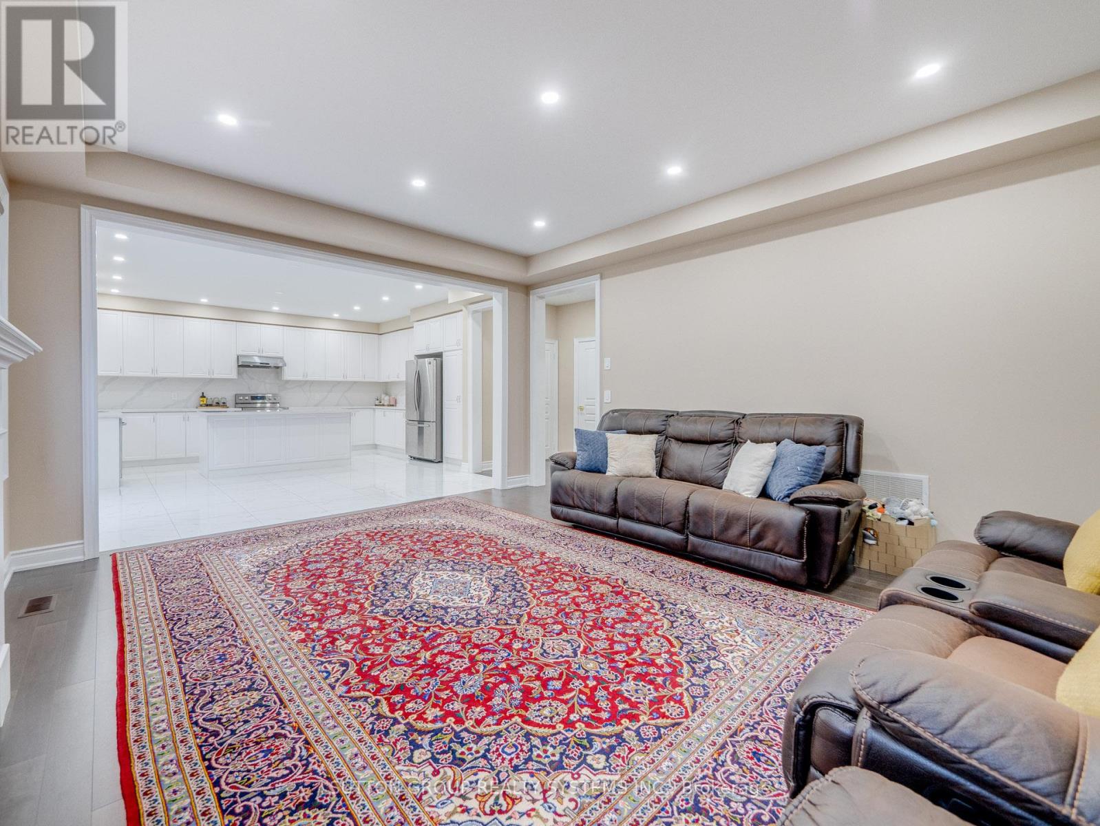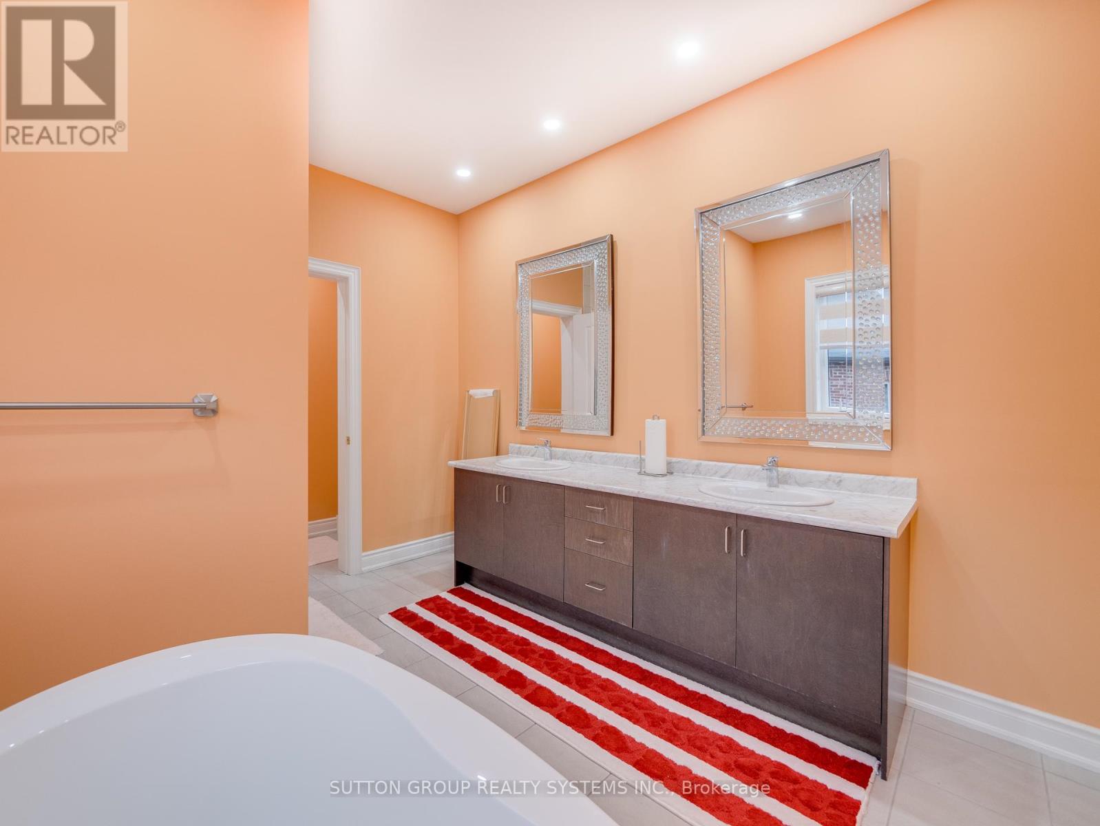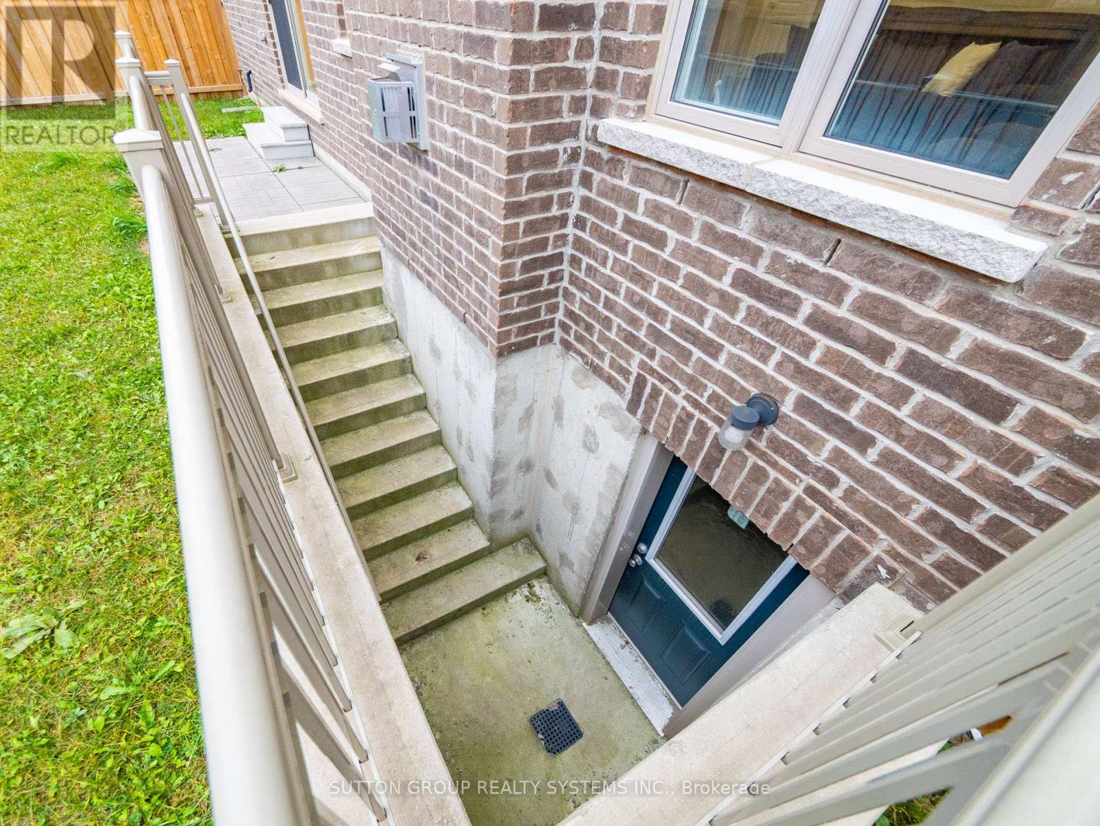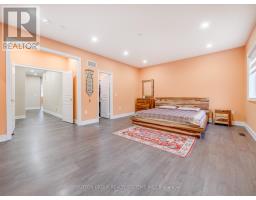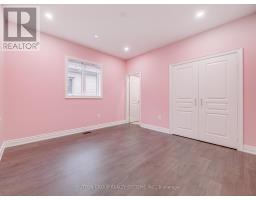1527 Mendelson Heights Milton, Ontario L9E 1H3
$1,869,900
Immaculate double car detached home with 5 bedrooms and 5 washrooms on a 46 ft. wide lot in the highly sought-after area of Ford in Saddle Ridge Community Of Milton By Greenpark Homes!!! Juniper 9 Stucco/Brick Elevation 3 with 3471 Sqft. 9ft ceiling on the Main and 2nd Floor, The Home boasts a grand double door entry, 9.7 ft ceilings in the foyer and Den or office or library, a Meticulously crafted design extra large kitchen with S/S appliances & hood, an Upgraded tile floor, luxury quartz countertop & backsplash, Extended Cabinets with huge pantry, huge center island with Breakfast bar in the breakfast area, huge family room w/gas fireplace with extended windows backing to the backyard, separate formal huge living & Dining room. Oak Stairs with iron spindles, 5 spacious bedrooms with 4 full washrooms on 2nd floor, Stunning master bedroom with grand ensuite with huge 2 walk-in closets, all bedrooms are huge and 4 bedrooms have walking closets, large luxury tiles and pot lights in the whole house, Carpet Free home, Separate Entrance To the BSMT from the Backyard from the builder, The List goes on and on. Must-see home!!! (id:50886)
Property Details
| MLS® Number | W10426668 |
| Property Type | Single Family |
| Community Name | Ford |
| AmenitiesNearBy | Hospital, Park, Place Of Worship, Public Transit, Schools |
| Features | Lighting, Carpet Free, Sump Pump |
| ParkingSpaceTotal | 4 |
Building
| BathroomTotal | 5 |
| BedroomsAboveGround | 5 |
| BedroomsTotal | 5 |
| Amenities | Fireplace(s) |
| Appliances | Water Heater, Garage Door Opener Remote(s), Dishwasher, Dryer, Refrigerator, Stove, Washer, Window Coverings |
| BasementFeatures | Separate Entrance |
| BasementType | Full |
| ConstructionStyleAttachment | Detached |
| CoolingType | Central Air Conditioning |
| ExteriorFinish | Stone, Brick |
| FireplacePresent | Yes |
| FireplaceTotal | 1 |
| FlooringType | Laminate, Tile, Hardwood, Ceramic |
| FoundationType | Poured Concrete |
| HalfBathTotal | 1 |
| HeatingFuel | Natural Gas |
| HeatingType | Forced Air |
| StoriesTotal | 2 |
| SizeInterior | 2999.975 - 3499.9705 Sqft |
| Type | House |
| UtilityWater | Municipal Water |
Parking
| Garage |
Land
| Acreage | No |
| LandAmenities | Hospital, Park, Place Of Worship, Public Transit, Schools |
| Sewer | Sanitary Sewer |
| SizeDepth | 90 Ft ,4 In |
| SizeFrontage | 46 Ft |
| SizeIrregular | 46 X 90.4 Ft |
| SizeTotalText | 46 X 90.4 Ft |
| ZoningDescription | Rmd1*223 |
Rooms
| Level | Type | Length | Width | Dimensions |
|---|---|---|---|---|
| Second Level | Bedroom 4 | 3.26 m | 3.26 m | 3.26 m x 3.26 m |
| Second Level | Bedroom 5 | 3.2 m | 3.66 m | 3.2 m x 3.66 m |
| Second Level | Primary Bedroom | 4.3 m | 6.1 m | 4.3 m x 6.1 m |
| Second Level | Bedroom 2 | 4.27 m | 3.35 m | 4.27 m x 3.35 m |
| Second Level | Bedroom 3 | 3.68 m | 5.67 m | 3.68 m x 5.67 m |
| Main Level | Laundry Room | 2.04 m | 4.27 m | 2.04 m x 4.27 m |
| Main Level | Office | 3.2 m | 2.9 m | 3.2 m x 2.9 m |
| Main Level | Living Room | 5.9 m | 3.8 m | 5.9 m x 3.8 m |
| Main Level | Dining Room | 5.9 m | 3.8 m | 5.9 m x 3.8 m |
| Main Level | Family Room | 4.57 m | 5.18 m | 4.57 m x 5.18 m |
| Main Level | Kitchen | 4.88 m | 5.43 m | 4.88 m x 5.43 m |
| Main Level | Eating Area | 4.88 m | 5.43 m | 4.88 m x 5.43 m |
Utilities
| Cable | Installed |
| Sewer | Installed |
https://www.realtor.ca/real-estate/27656594/1527-mendelson-heights-milton-ford-ford
Interested?
Contact us for more information
Nadeem Ahmad Khan
Salesperson
1542 Dundas Street West
Mississauga, Ontario L5C 1E4

