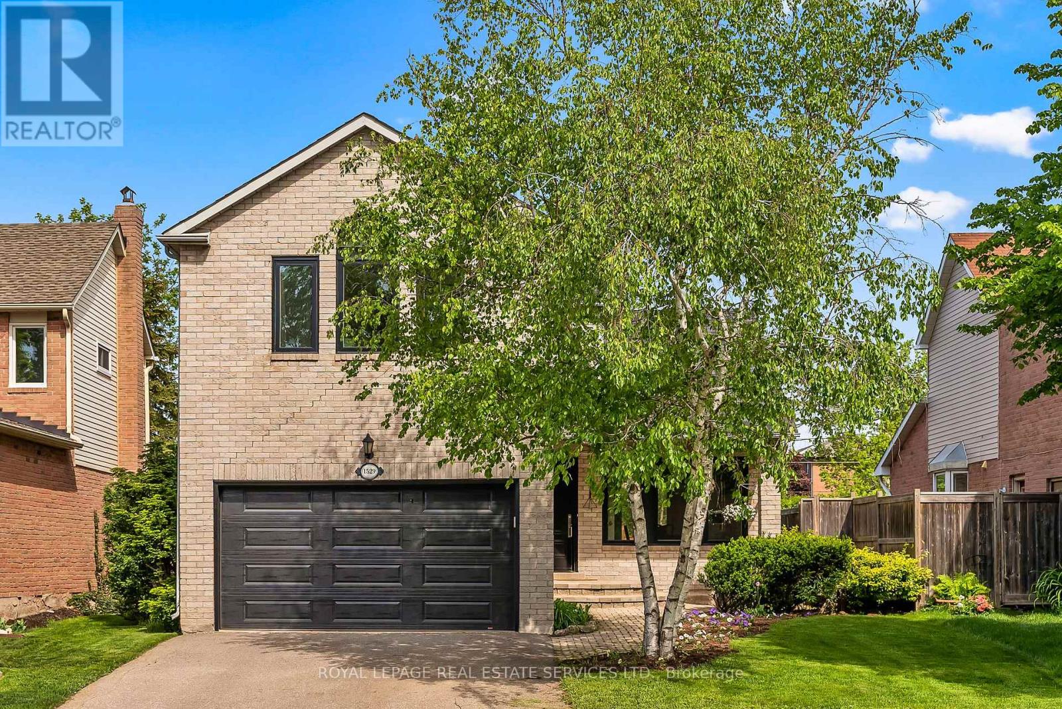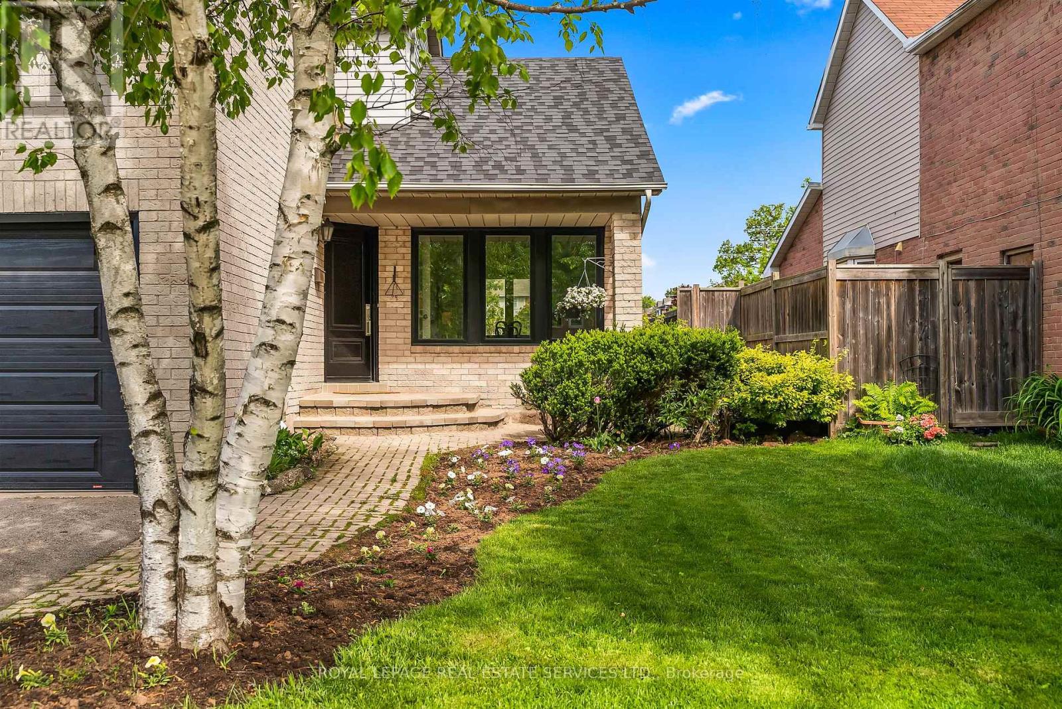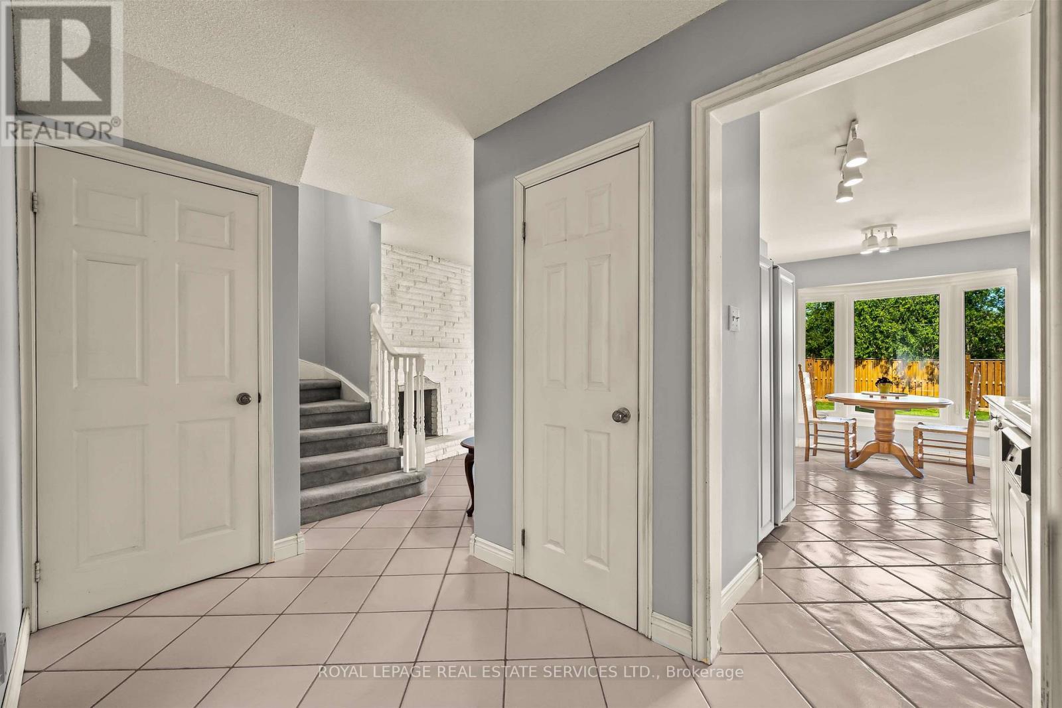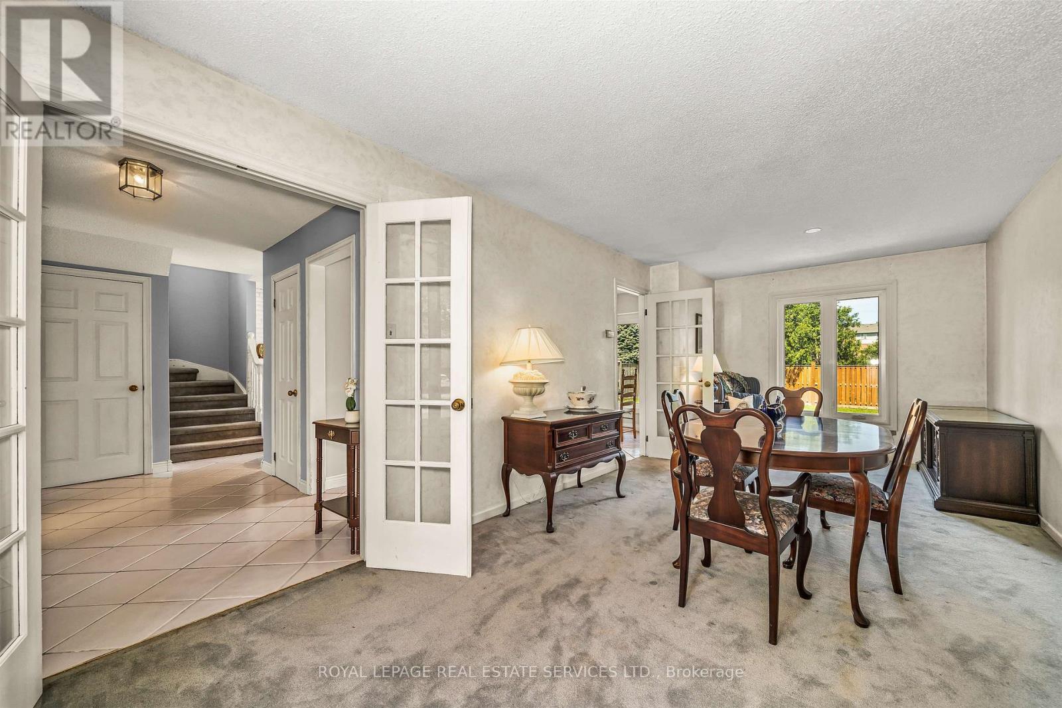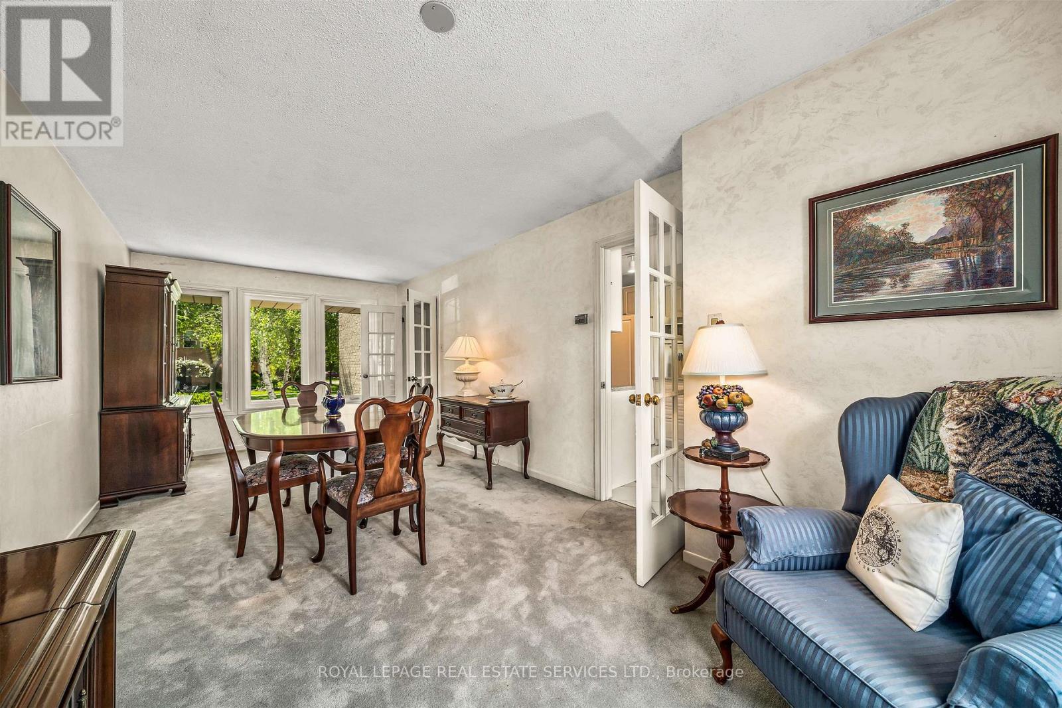1529 Greenbriar Drive Oakville, Ontario L6M 1Y7
$999,900
Rare Glen Abbey Opportunity! Move into one of Oakville's most desirable neighbourhoods at an incredible price point - just steps from the beloved Monastery Bakery! This traditional two-storey detached home sits on a quiet, family-friendly street and is bursting with potential. Situated on a 42-foot lot, it features a large, fully fenced backyard (sodded in 2020) with no rear neighbours - perfect for children, pets, or summer entertaining. Inside, you'll find 3 spacious bedrooms, 2.5 bathrooms, and a 1.5-car garage. Major updates were completed in 2021, including new windows, roof, front door, and garage door - giving you peace of mind on the big-ticket items. The location is unbeatable: close to top-rated schools, everyday amenities, the Glen Abbey Community Centre, Glen Abbey Golf Course, Lions Valley Park, and miles of scenic trails. With a solid foundation, this home is ready for your personal touch to truly make it your own. Don't miss this chance to get into this detached Glen Abbey home! (id:50886)
Property Details
| MLS® Number | W12378729 |
| Property Type | Single Family |
| Community Name | 1007 - GA Glen Abbey |
| Amenities Near By | Golf Nearby, Park, Schools, Place Of Worship |
| Community Features | Community Centre |
| Equipment Type | Water Heater |
| Parking Space Total | 3 |
| Rental Equipment Type | Water Heater |
Building
| Bathroom Total | 3 |
| Bedrooms Above Ground | 3 |
| Bedrooms Total | 3 |
| Age | 31 To 50 Years |
| Appliances | Dishwasher, Dryer, Garage Door Opener, Oven, Stove, Washer, Window Coverings, Refrigerator |
| Basement Development | Unfinished |
| Basement Type | Full (unfinished) |
| Construction Style Attachment | Detached |
| Cooling Type | Central Air Conditioning |
| Exterior Finish | Brick |
| Fireplace Present | Yes |
| Foundation Type | Poured Concrete |
| Half Bath Total | 1 |
| Heating Fuel | Natural Gas |
| Heating Type | Forced Air |
| Stories Total | 2 |
| Size Interior | 1,100 - 1,500 Ft2 |
| Type | House |
| Utility Water | Municipal Water |
Parking
| Attached Garage | |
| Garage |
Land
| Acreage | No |
| Land Amenities | Golf Nearby, Park, Schools, Place Of Worship |
| Sewer | Sanitary Sewer |
| Size Depth | 118 Ft ,1 In |
| Size Frontage | 42 Ft ,8 In |
| Size Irregular | 42.7 X 118.1 Ft |
| Size Total Text | 42.7 X 118.1 Ft|under 1/2 Acre |
| Zoning Description | Residential |
Rooms
| Level | Type | Length | Width | Dimensions |
|---|---|---|---|---|
| Second Level | Primary Bedroom | 4.98 m | 3.76 m | 4.98 m x 3.76 m |
| Second Level | Bedroom 2 | 3.51 m | 3.43 m | 3.51 m x 3.43 m |
| Second Level | Bedroom 3 | 4.09 m | 2.59 m | 4.09 m x 2.59 m |
| Main Level | Living Room | 6.65 m | 3.1 m | 6.65 m x 3.1 m |
| Main Level | Kitchen | 4.93 m | 2.59 m | 4.93 m x 2.59 m |
| Main Level | Family Room | 4.52 m | 2.97 m | 4.52 m x 2.97 m |
Contact Us
Contact us for more information
Matthew Prior
Salesperson
www.matthewprior.ca/
www.facebook.com/MatthewPriorRealEstate/
www.linkedin.com/in/priormatthew
326 Lakeshore Rd E #a
Oakville, Ontario L6J 1J6
(905) 845-4267
(905) 845-2052

