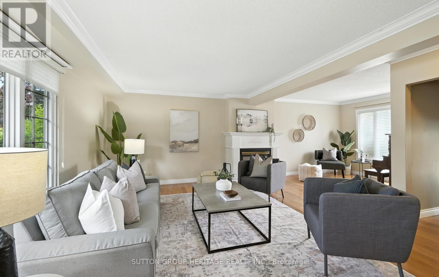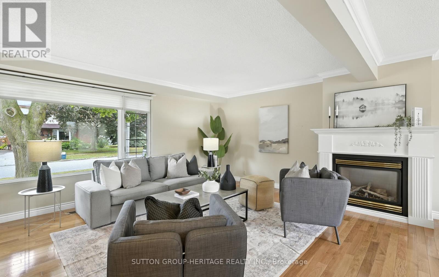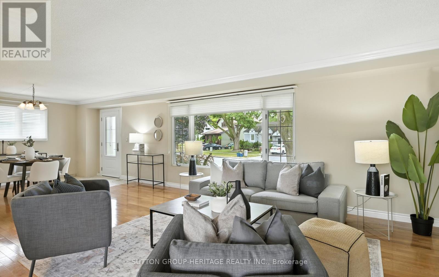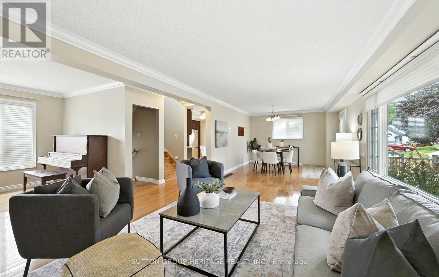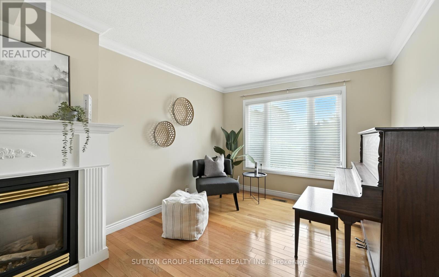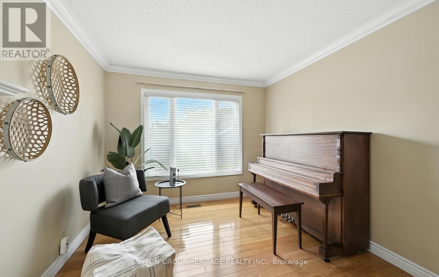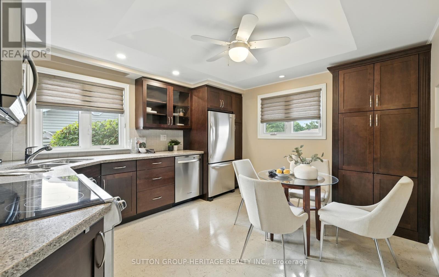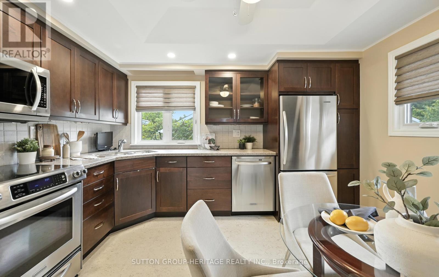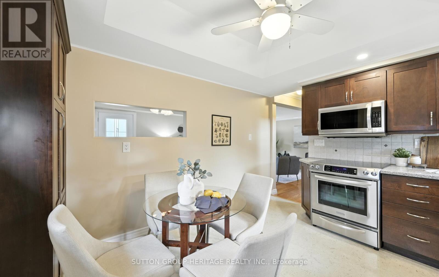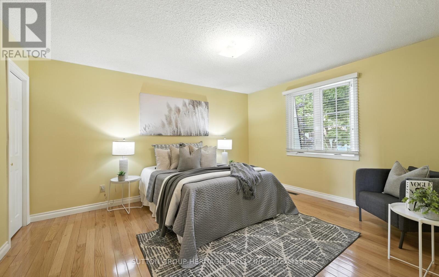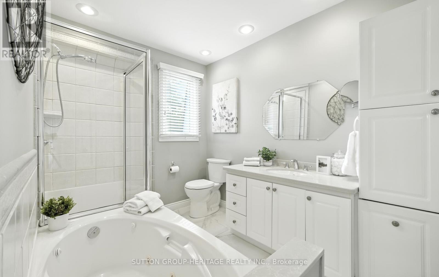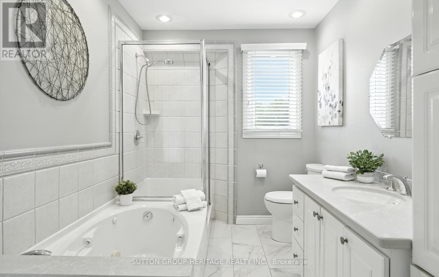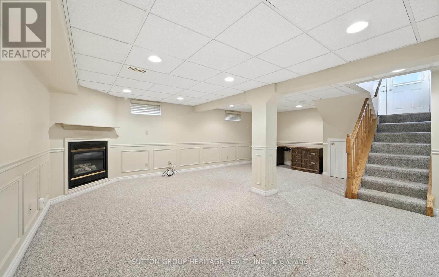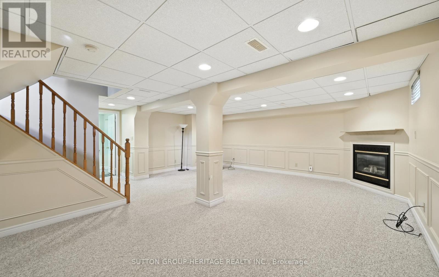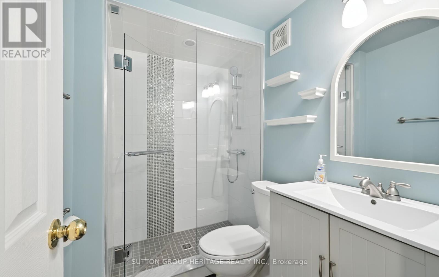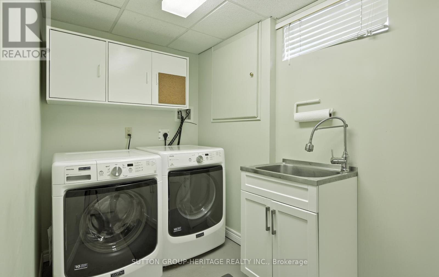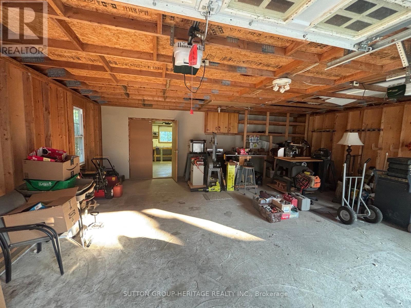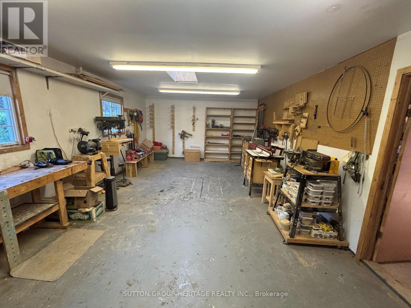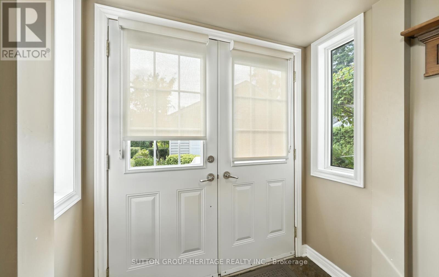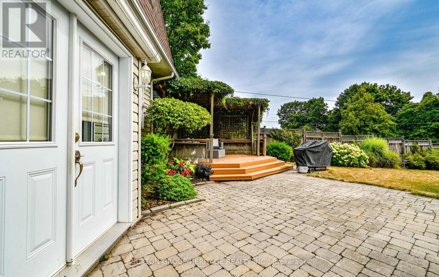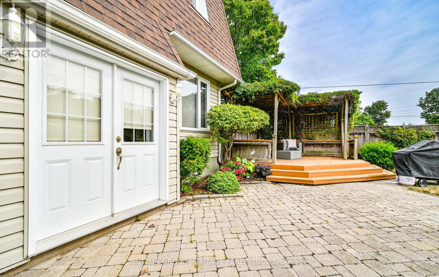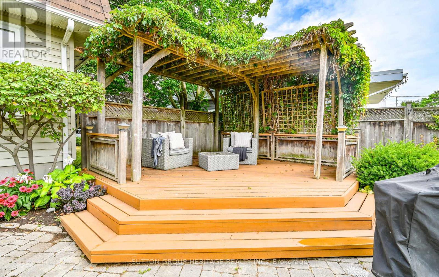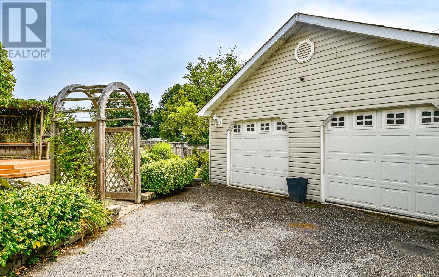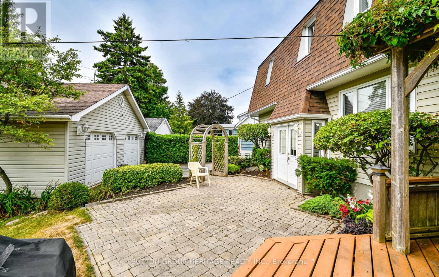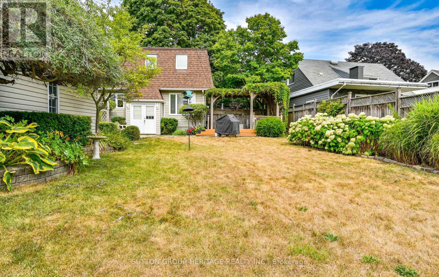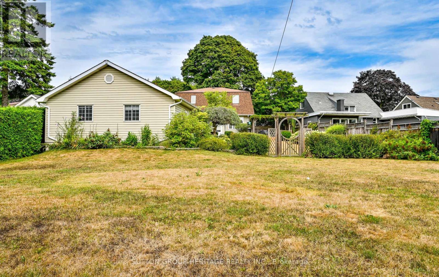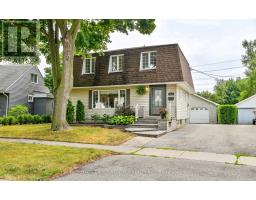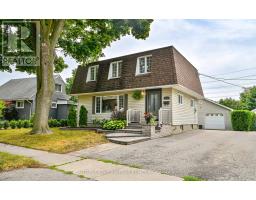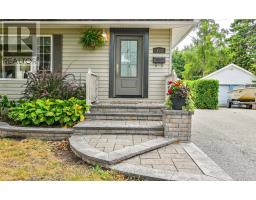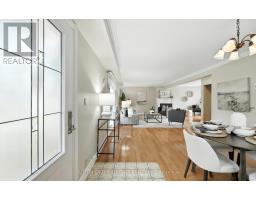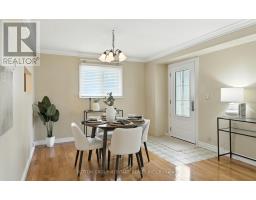153 Admiral Road Ajax, Ontario L1S 2P2
$1,150,000
From the manicured grounds to the bright, open concept detached on a premium lot is a listing rarely offered in this area. The two-story three bedroom home was originally 2 bedrooms. Step into the sunlit front entrance, noting the polished hardwood flooring, to an open concept great room and formal dining room. It showcases a renovated kitchen & upper 4pc bathroom, gas fireplace on the main level and the basement recreation room, along with a 3pc bathroom off the rec room. A back double door access leads to the beautiful plush backyard oasis with a tiered deck, gazebo and, an array of greenery and foliage offering a ready separate space to place an inground pool. It's a feeling of a little country in the central location of Ajax. A standout feature is a custom detached double car garage with a loft and workshop. This home has been meticulously maintained and updated through the years from top to bottom. (Please print the Seller's detailed list). A hidden gem to be sure! (id:50886)
Property Details
| MLS® Number | E12346233 |
| Property Type | Single Family |
| Community Name | South East |
| Amenities Near By | Place Of Worship, Public Transit, Schools |
| Community Features | Community Centre |
| Features | Gazebo |
| Parking Space Total | 5 |
| Structure | Deck, Porch, Workshop |
Building
| Bathroom Total | 2 |
| Bedrooms Above Ground | 3 |
| Bedrooms Total | 3 |
| Amenities | Fireplace(s) |
| Appliances | Garage Door Opener Remote(s), Central Vacuum, Water Heater, Dishwasher, Dryer, Microwave, Oven, Stove, Washer, Refrigerator |
| Basement Development | Finished |
| Basement Type | Full (finished) |
| Construction Style Attachment | Detached |
| Cooling Type | Central Air Conditioning |
| Exterior Finish | Vinyl Siding |
| Fire Protection | Smoke Detectors |
| Fireplace Present | Yes |
| Fireplace Total | 2 |
| Flooring Type | Hardwood, Tile, Carpeted |
| Foundation Type | Poured Concrete |
| Heating Fuel | Natural Gas |
| Heating Type | Forced Air |
| Stories Total | 2 |
| Size Interior | 1,100 - 1,500 Ft2 |
| Type | House |
| Utility Water | Municipal Water |
Parking
| Detached Garage | |
| Garage | |
| Tandem |
Land
| Acreage | No |
| Fence Type | Fenced Yard |
| Land Amenities | Place Of Worship, Public Transit, Schools |
| Landscape Features | Landscaped |
| Sewer | Sanitary Sewer |
| Size Depth | 167 Ft |
| Size Frontage | 50 Ft |
| Size Irregular | 50 X 167 Ft |
| Size Total Text | 50 X 167 Ft |
Rooms
| Level | Type | Length | Width | Dimensions |
|---|---|---|---|---|
| Second Level | Primary Bedroom | 3.76 m | 4.35 m | 3.76 m x 4.35 m |
| Second Level | Bedroom 2 | 3.05 m | 3.13 m | 3.05 m x 3.13 m |
| Second Level | Bedroom 3 | 3.06 m | 3.23 m | 3.06 m x 3.23 m |
| Second Level | Study | 1.9 m | 2.1 m | 1.9 m x 2.1 m |
| Basement | Recreational, Games Room | 5.97 m | 6.7 m | 5.97 m x 6.7 m |
| Ground Level | Family Room | 4 m | 3.54 m | 4 m x 3.54 m |
| Ground Level | Great Room | 5.1 m | 3.54 m | 5.1 m x 3.54 m |
| Ground Level | Dining Room | 2.85 m | 3.02 m | 2.85 m x 3.02 m |
| Ground Level | Kitchen | 3.51 m | 3.73 m | 3.51 m x 3.73 m |
https://www.realtor.ca/real-estate/28737188/153-admiral-road-ajax-south-east-south-east
Contact Us
Contact us for more information
Jacquelynn Tanner
Salesperson
(905) 436-0990
www.jacquelynntanner.com/
@jtannerrealtor/
14 Gibbons Street
Oshawa, Ontario L1J 4X7
(905) 436-0990
(905) 436-6045
Clayton Tanner
Salesperson
14 Gibbons Street
Oshawa, Ontario L1J 4X7
(905) 436-0990
(905) 436-6045






