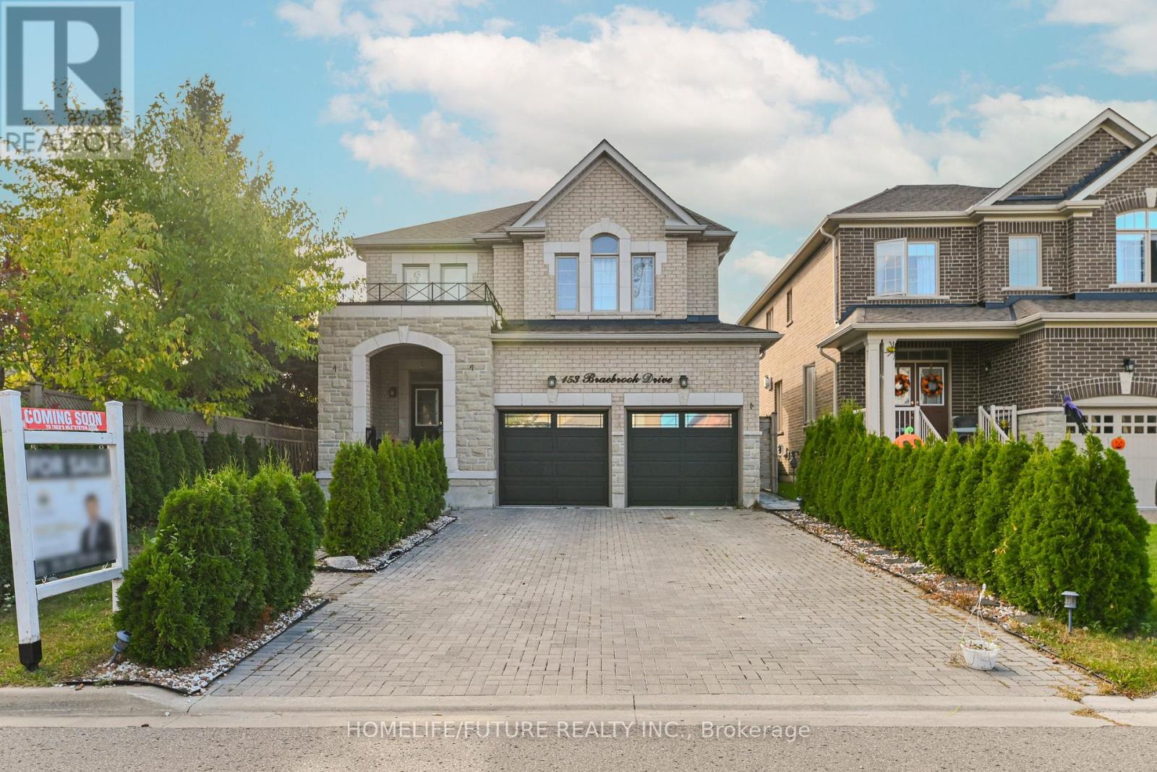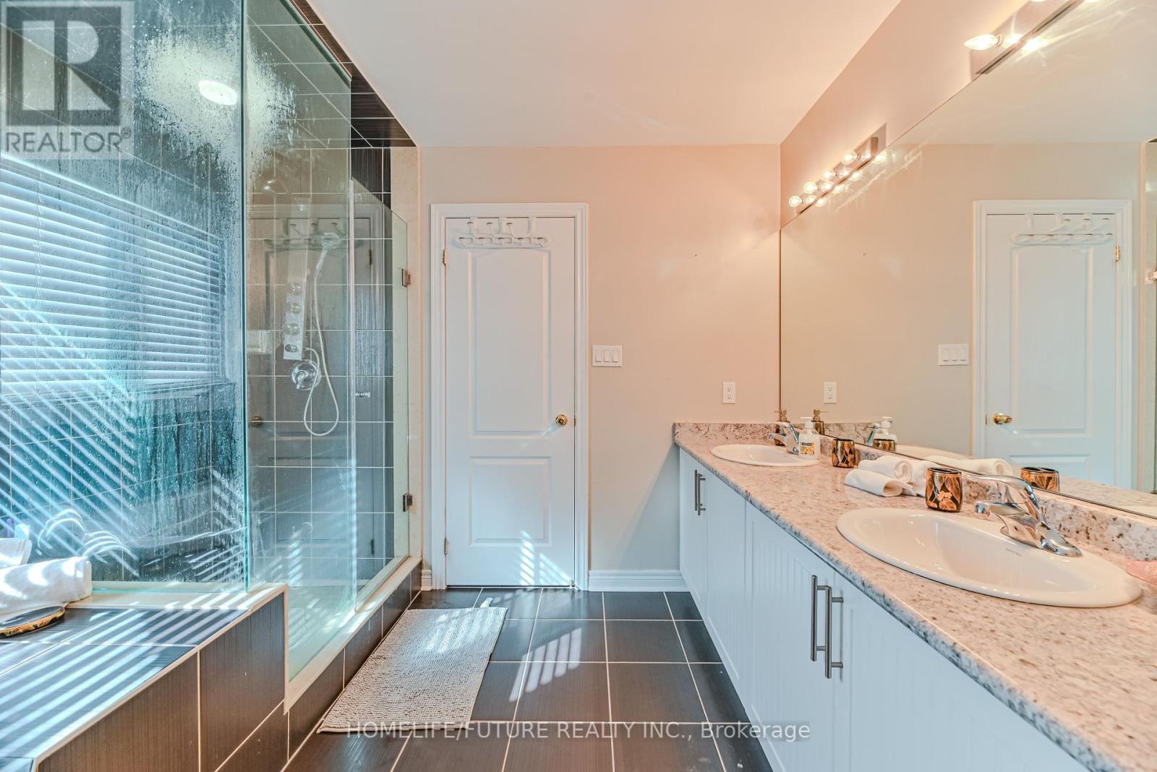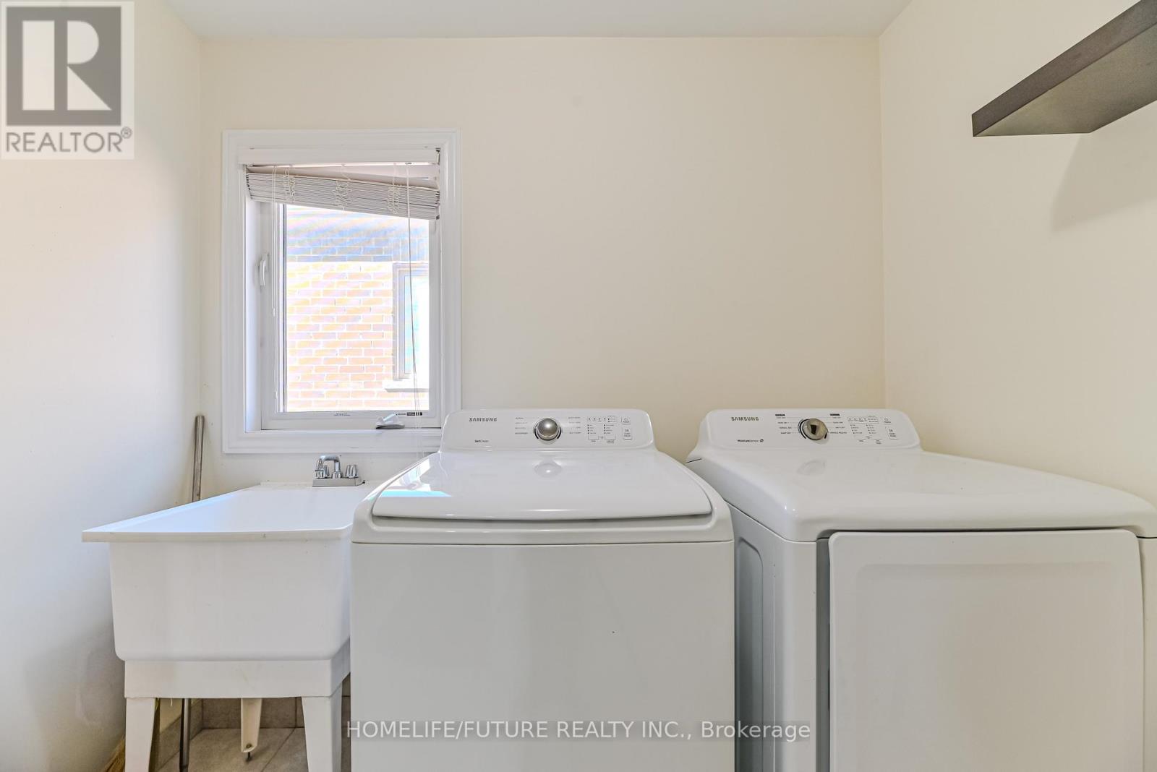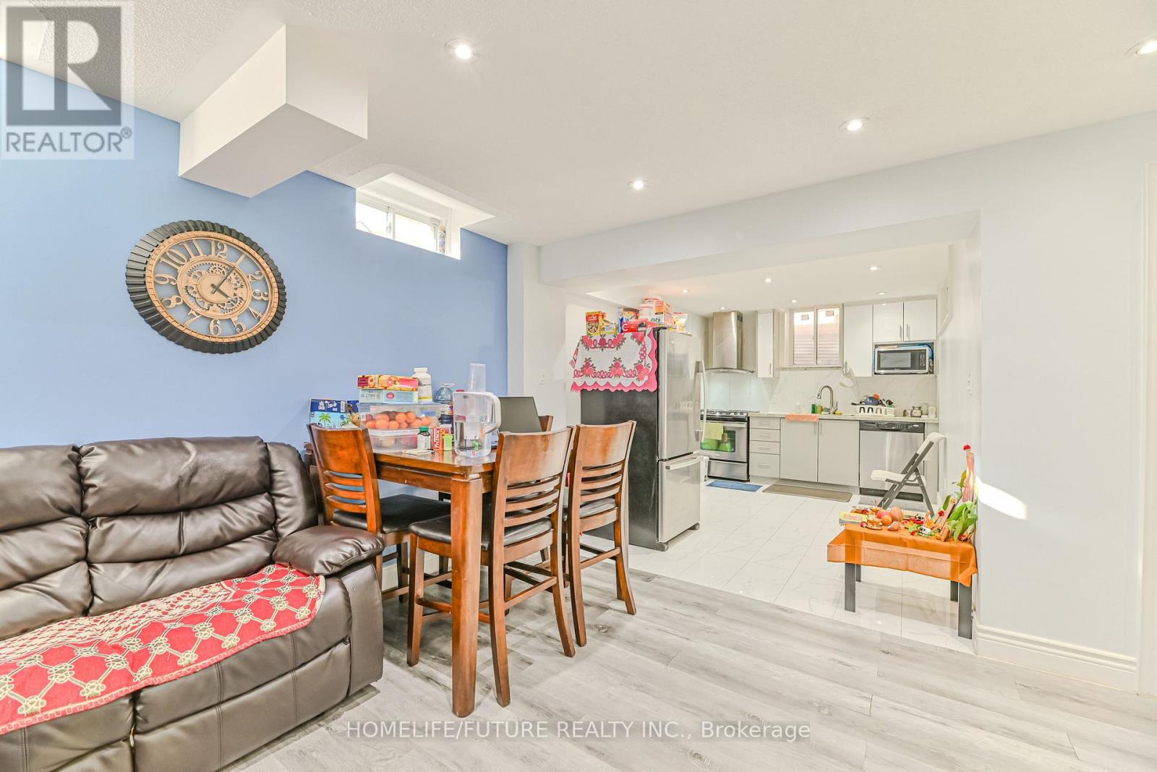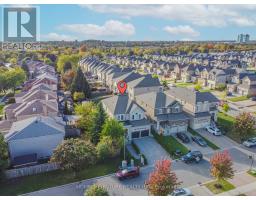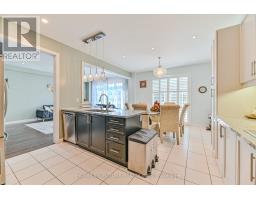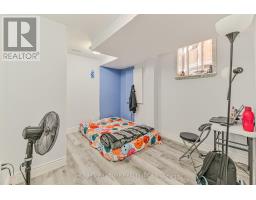153 Braebrook Drive Whitby, Ontario L1R 0M9
$1,299,999
Prime Location! Luxury Home With Premium Upgrades. Stunning 4+2 Bedroom, 5 Washroom Double-Car Detached Home On A Premium Lot, Featuring A Finished Basement With A Separate Entrance. Enjoy Modern Amenities Including A Water Softener, Water Purifier, And A Brand-New Deck With A Flower/Vegetable Garden. Elegant Stone Foyer With Double-Door Entry. Walking Distance To Top-Rated Schools And Minutes From Grocery Stores, Banks, And Major Highways. This Move-In-Ready Home Offers The Perfect Blend Of Luxury And Convenience! (id:50886)
Property Details
| MLS® Number | E9394776 |
| Property Type | Single Family |
| Community Name | Rolling Acres |
| AmenitiesNearBy | Park, Schools |
| ParkingSpaceTotal | 6 |
Building
| BathroomTotal | 5 |
| BedroomsAboveGround | 4 |
| BedroomsBelowGround | 2 |
| BedroomsTotal | 6 |
| Appliances | Dishwasher, Dryer, Refrigerator, Two Stoves, Two Washers |
| BasementDevelopment | Finished |
| BasementFeatures | Separate Entrance |
| BasementType | N/a (finished) |
| ConstructionStyleAttachment | Detached |
| CoolingType | Central Air Conditioning |
| ExteriorFinish | Brick |
| FireplacePresent | Yes |
| FlooringType | Hardwood |
| FoundationType | Concrete |
| HeatingFuel | Natural Gas |
| HeatingType | Forced Air |
| StoriesTotal | 2 |
| Type | House |
| UtilityWater | Municipal Water |
Parking
| Garage |
Land
| Acreage | No |
| LandAmenities | Park, Schools |
| Sewer | Sanitary Sewer |
| SizeDepth | 109 Ft ,4 In |
| SizeFrontage | 39 Ft ,4 In |
| SizeIrregular | 39.36 X 109.34 Ft |
| SizeTotalText | 39.36 X 109.34 Ft |
Rooms
| Level | Type | Length | Width | Dimensions |
|---|---|---|---|---|
| Second Level | Primary Bedroom | 5.23 m | 4.17 m | 5.23 m x 4.17 m |
| Second Level | Bedroom 2 | 3.9 m | 3.73 m | 3.9 m x 3.73 m |
| Second Level | Bedroom 3 | 3.63 m | 3.23 m | 3.63 m x 3.23 m |
| Second Level | Bedroom 4 | 3.66 m | 3.21 m | 3.66 m x 3.21 m |
| Basement | Bedroom | Measurements not available | ||
| Basement | Kitchen | Measurements not available | ||
| Basement | Living Room | Measurements not available | ||
| Basement | Bedroom | Measurements not available | ||
| Main Level | Living Room | 6.13 m | 3.53 m | 6.13 m x 3.53 m |
| Main Level | Dining Room | 6.13 m | 3.53 m | 6.13 m x 3.53 m |
| Main Level | Kitchen | 5.28 m | 4 m | 5.28 m x 4 m |
| Main Level | Family Room | 4.92 m | 4.1 m | 4.92 m x 4.1 m |
Utilities
| Cable | Available |
| Sewer | Installed |
https://www.realtor.ca/real-estate/27537173/153-braebrook-drive-whitby-rolling-acres-rolling-acres
Interested?
Contact us for more information
Ram Jinnala
Salesperson
7 Eastvale Drive Unit 205
Markham, Ontario L3S 4N8
Sravani Chiliveru
Salesperson
7 Eastvale Drive Unit 205
Markham, Ontario L3S 4N8

