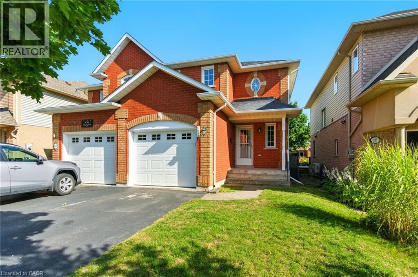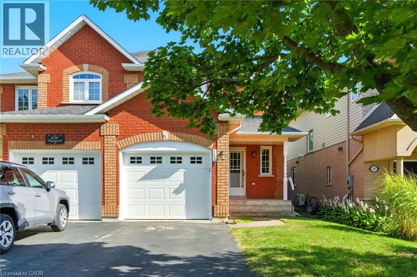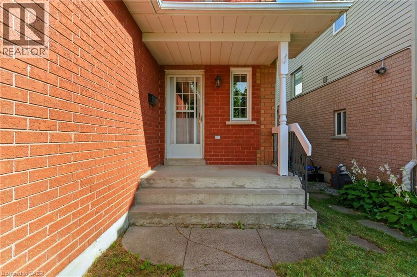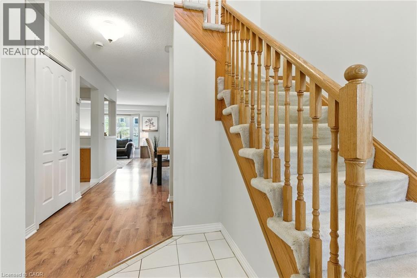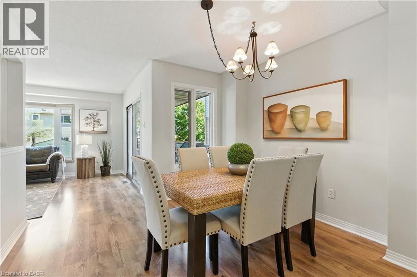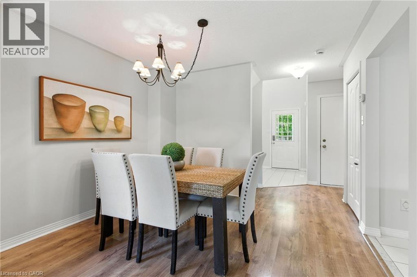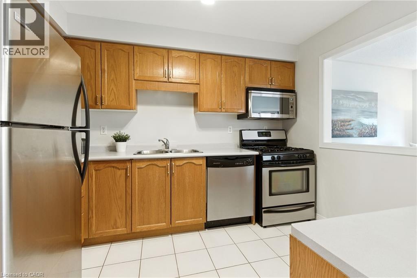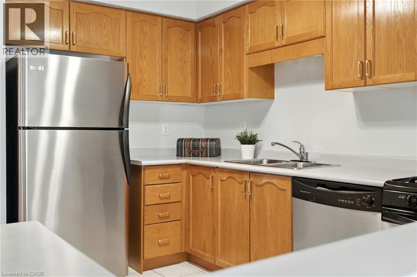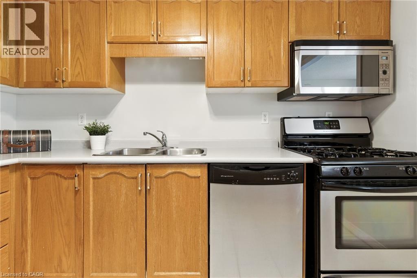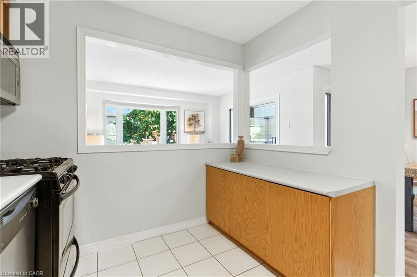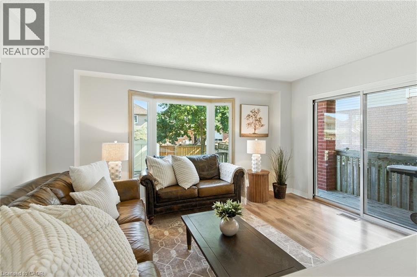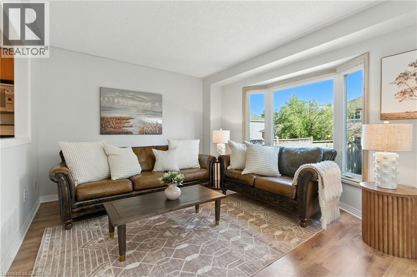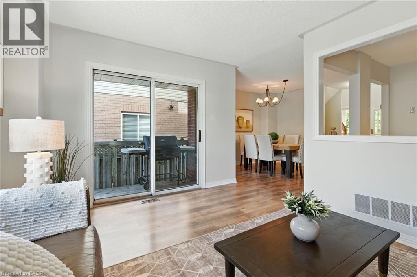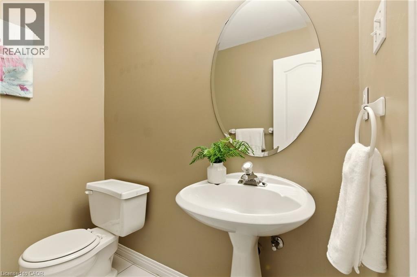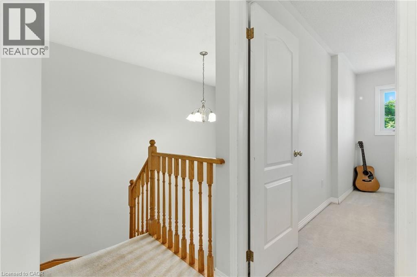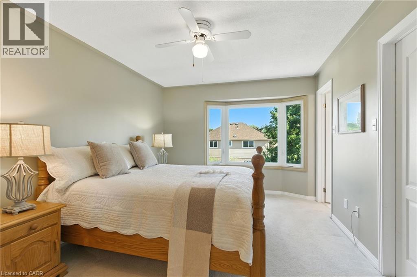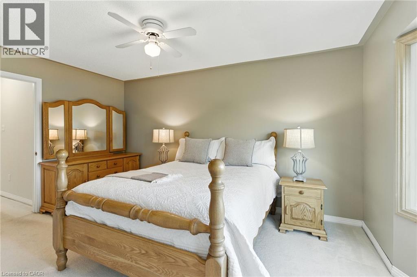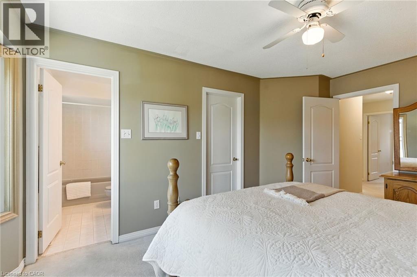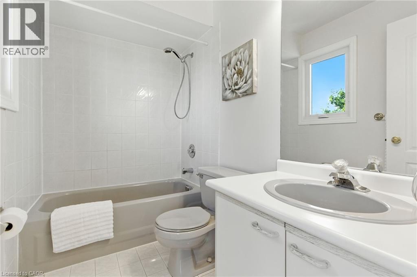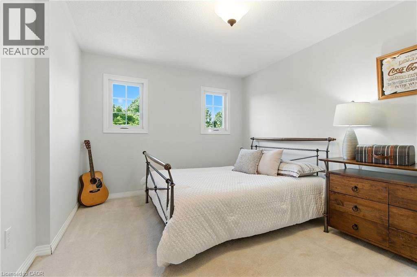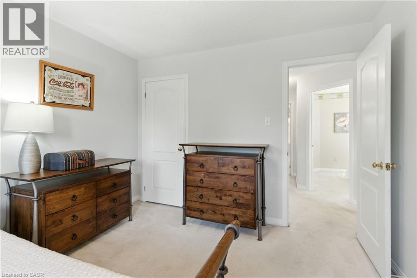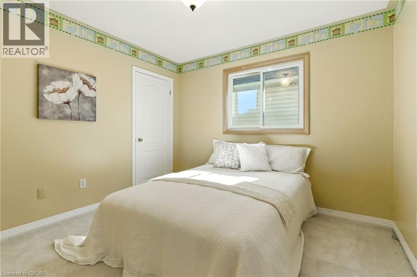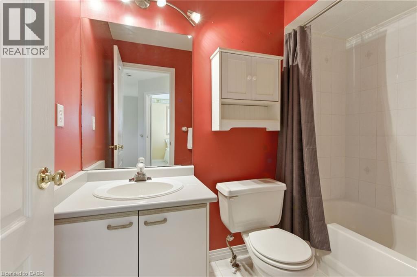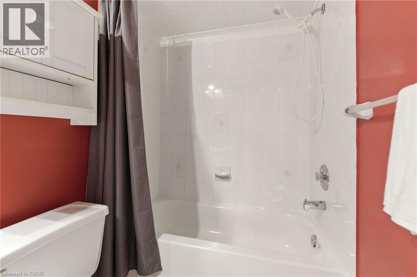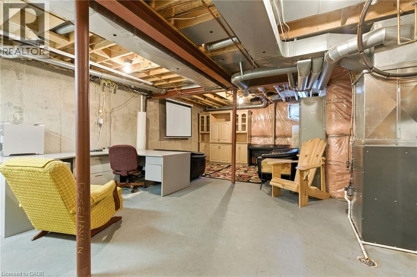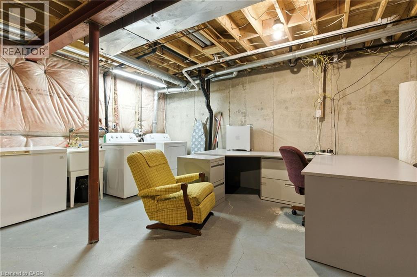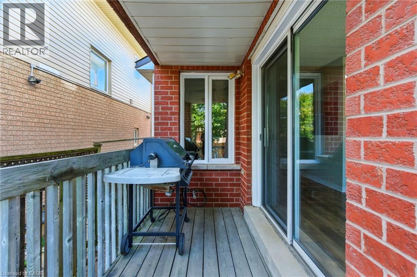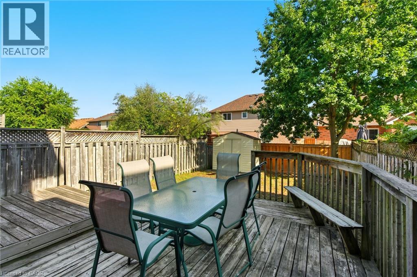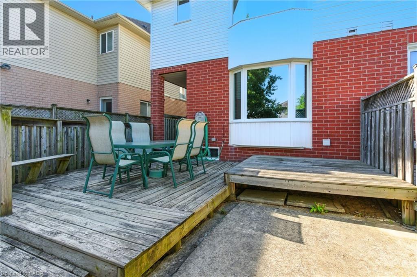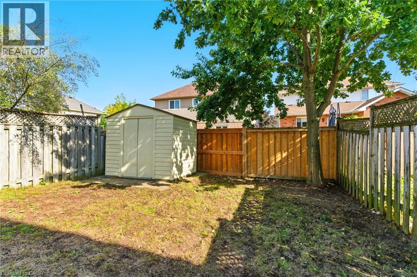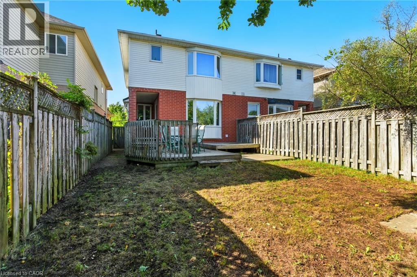153 Chudleigh Street Flamborough, Ontario L8B 0L4
$789,900
This spacious semi-detached home is in a very desirable location – a quiet street and great walkability to local shopping, parks, YMCA and schools. Fresh paint throughout most of home creates a bright airy setting. The kitchen includes a charming window that opens into the family room, perfect for casual conversation or keeping an eye on the kids while cooking. Enjoy the open main floor plan with views from the family room to rear fenced yard. Upstairs find three well-appointed bedrooms and two full bathrooms. The master bedroom is a spacious and offers a private ensuite. Downstairs, the lower level is unfinished - great for a teenage retreat - allowing endless possibilities. Many of the home’s windows have been recently replaced, and there is a convenient gas hookup for a BBQ and stove. Don’t be TOO LATE*! *REG TM. RSA. (id:50886)
Property Details
| MLS® Number | 40766175 |
| Property Type | Single Family |
| Community Features | Quiet Area |
| Equipment Type | Water Heater |
| Parking Space Total | 2 |
| Rental Equipment Type | Water Heater |
Building
| Bathroom Total | 3 |
| Bedrooms Above Ground | 3 |
| Bedrooms Total | 3 |
| Architectural Style | 2 Level |
| Basement Development | Unfinished |
| Basement Type | Full (unfinished) |
| Construction Style Attachment | Semi-detached |
| Cooling Type | Central Air Conditioning |
| Exterior Finish | Brick, Vinyl Siding |
| Foundation Type | Poured Concrete |
| Half Bath Total | 1 |
| Heating Fuel | Natural Gas |
| Heating Type | Forced Air |
| Stories Total | 2 |
| Size Interior | 1,403 Ft2 |
| Type | House |
| Utility Water | Municipal Water |
Parking
| Attached Garage |
Land
| Acreage | No |
| Sewer | Municipal Sewage System |
| Size Depth | 115 Ft |
| Size Frontage | 25 Ft |
| Size Total Text | Under 1/2 Acre |
| Zoning Description | R4 |
Rooms
| Level | Type | Length | Width | Dimensions |
|---|---|---|---|---|
| Second Level | 4pc Bathroom | Measurements not available | ||
| Second Level | Bedroom | 10'8'' x 10'7'' | ||
| Second Level | Bedroom | 13'3'' x 10'10'' | ||
| Second Level | 4pc Bathroom | Measurements not available | ||
| Second Level | Primary Bedroom | 14'10'' x 11'0'' | ||
| Basement | Laundry Room | Measurements not available | ||
| Main Level | 2pc Bathroom | Measurements not available | ||
| Main Level | Kitchen | 10'10'' x 9'0'' | ||
| Main Level | Dining Room | 11'0'' x 10'4'' | ||
| Main Level | Living Room | 14'8'' x 11'0'' |
https://www.realtor.ca/real-estate/28814091/153-chudleigh-street-flamborough
Contact Us
Contact us for more information
Drew Woolcott
Broker
http//www.woolcott.ca
#1b-493 Dundas Street E.
Waterdown, Ontario L0R 2H1
(905) 689-9223
www.remaxescarpment.com/

