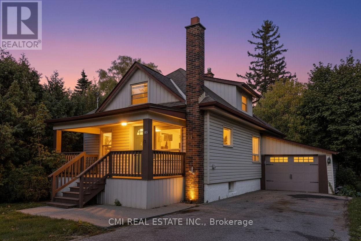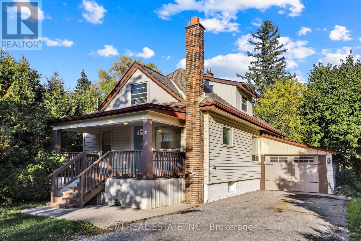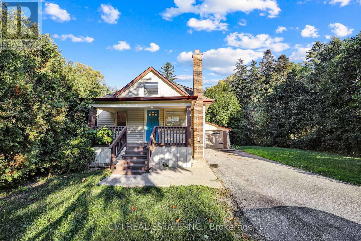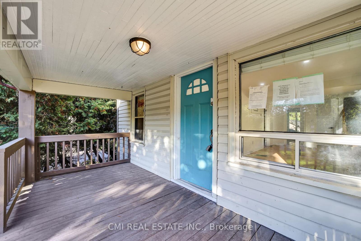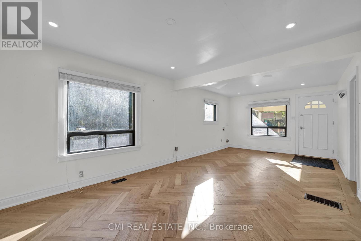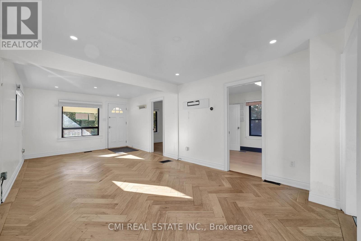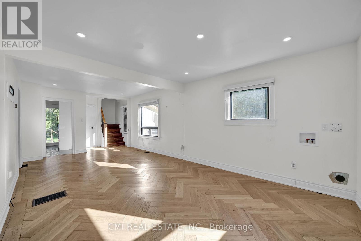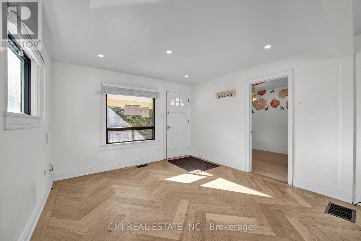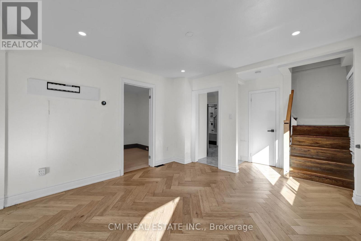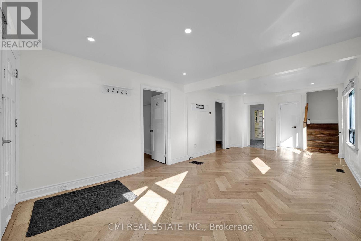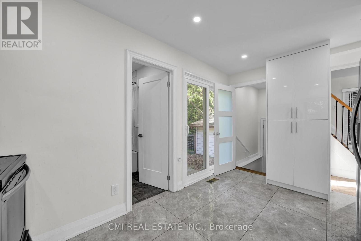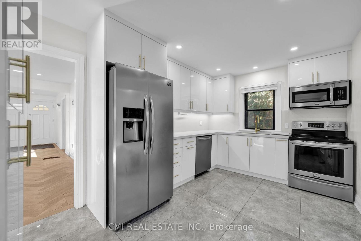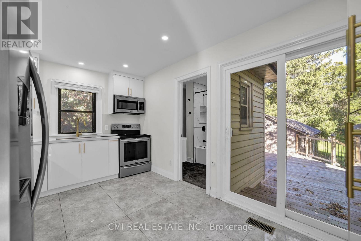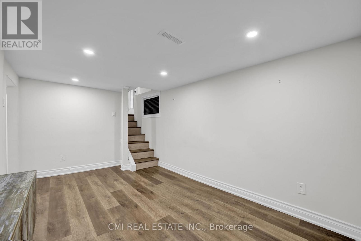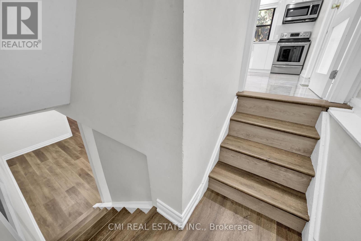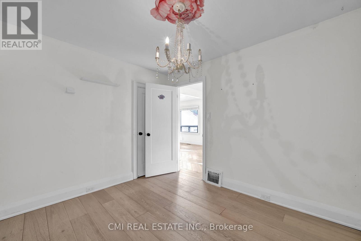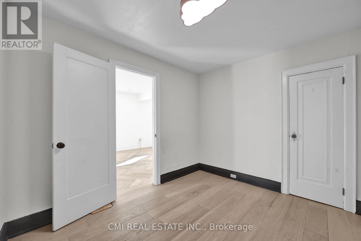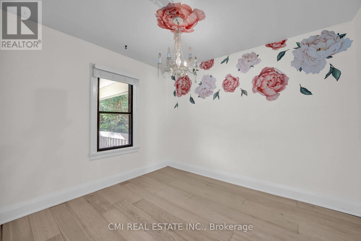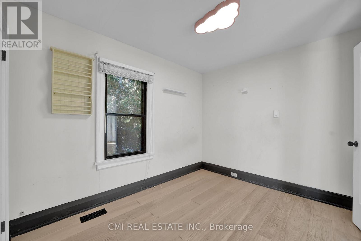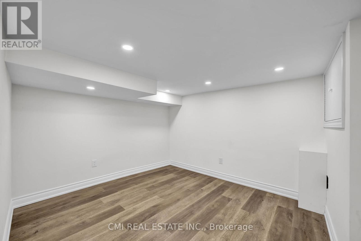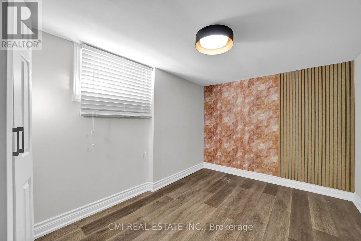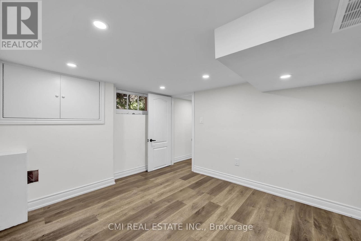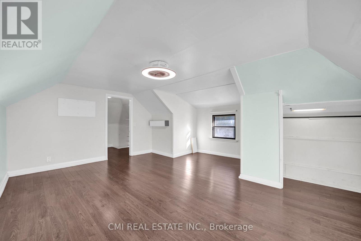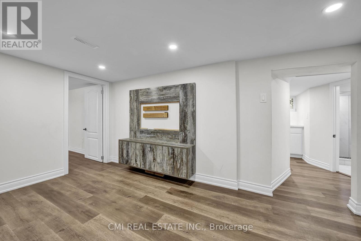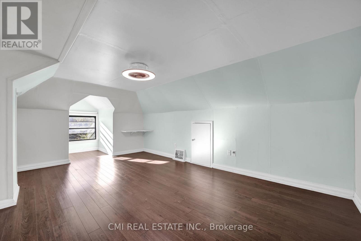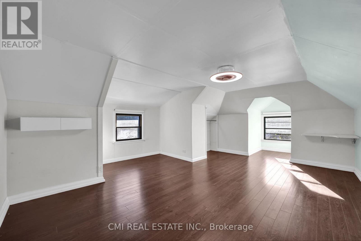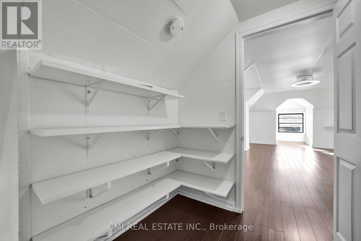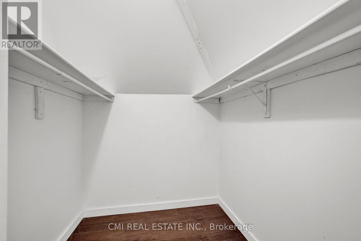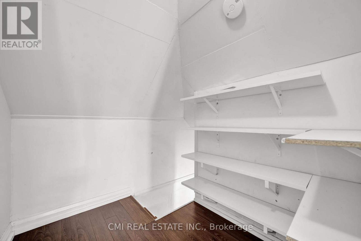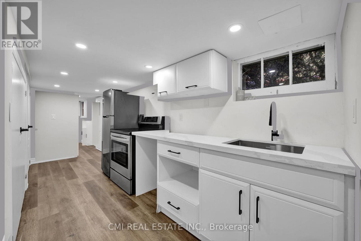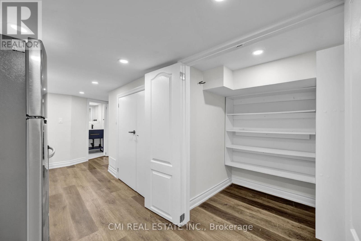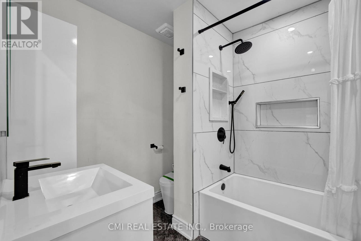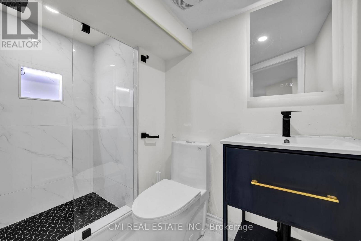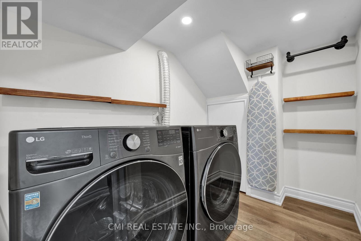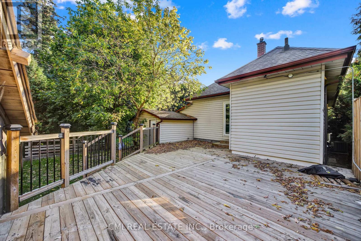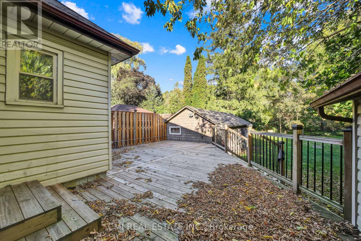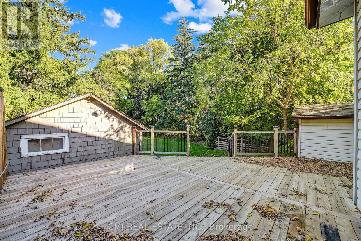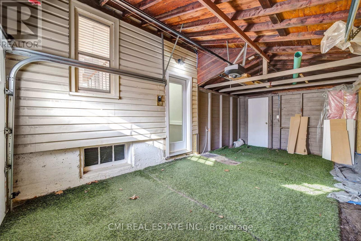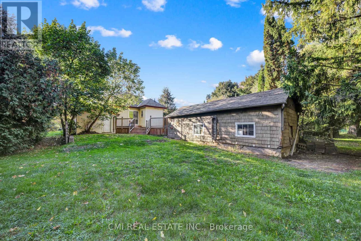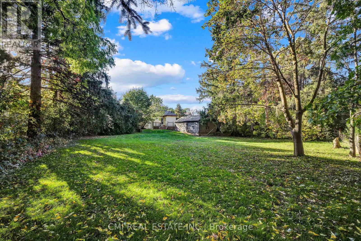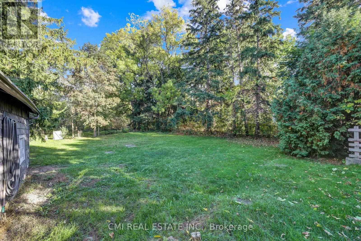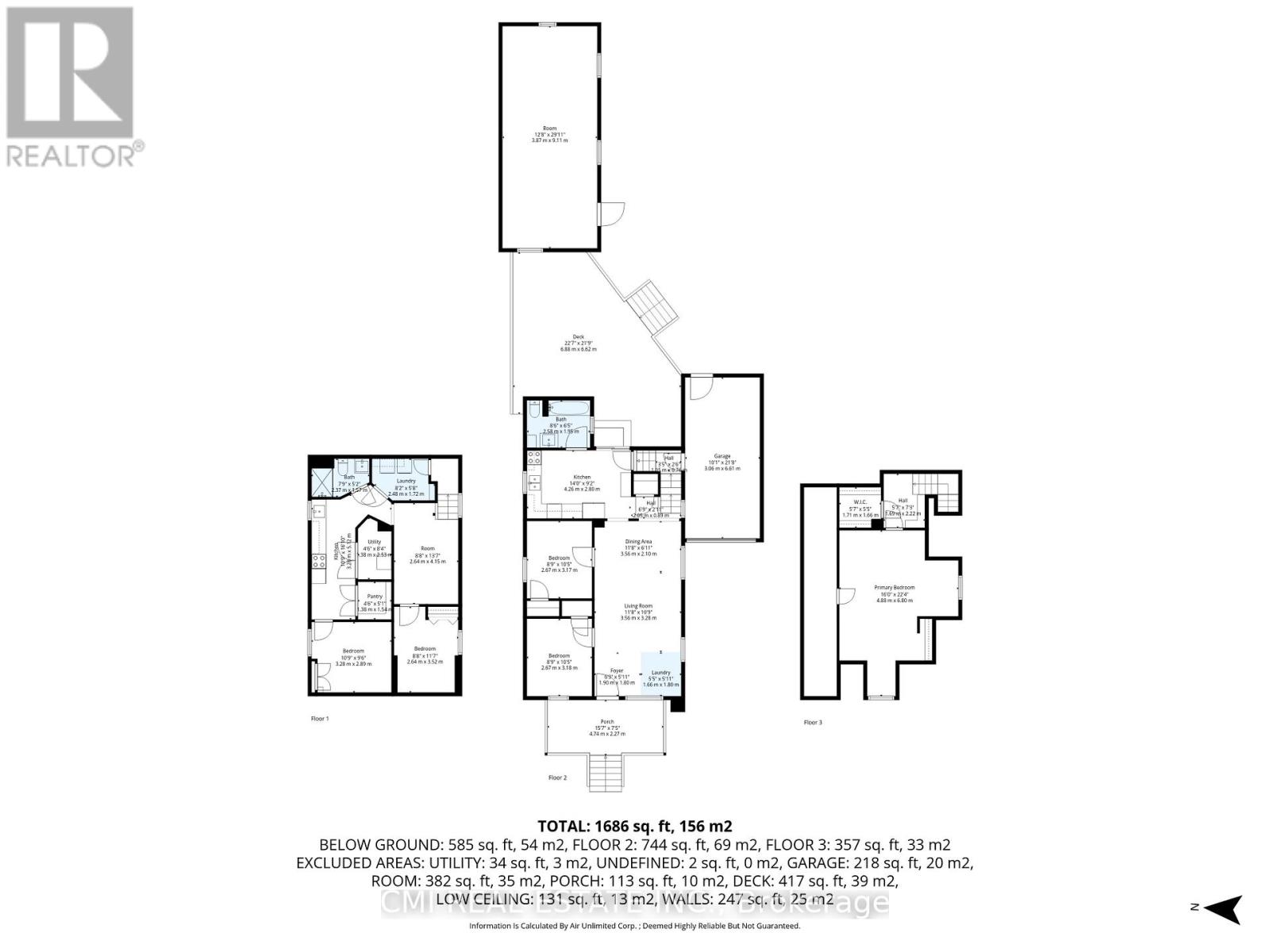153 Clarence Street Vaughan, Ontario L4L 1L4
$1,190,000
Ravine-Backing Family Oasis in West Woodbridge! Nestled on an exceptionally deep 41 x 187 ft. lot enveloped by mature trees and a tranquil ravine setting, this charming 1.5-storey detached home offers the perfect blend of serenity and convenience in a sought-after West Woodbridge neighborhood. Step inside to an inviting interior boasting a newly renovated modern kitchen and updated bathrooms that seamlessly blend style and function. The main floor features two bright bedrooms, while the entire upper level is dedicated to a spacious primary bedroom retreat. The fully finished basement with a separate entrance is an incredible asset, complete with two bedrooms, a second kitchen, a recreation room, and a full bathroom ideal for an in-law suite or potential rental income. Outdoor living is exceptional: enjoy your privacy on the newly built, expansive deck overlooking the sprawling backyard that leads down toward the Humber River. Enjoy unmatched convenience with schools, parks, shopping, and major highways just moments away. This move-in ready home is a rare find! Book your private showing today. (id:50886)
Property Details
| MLS® Number | N12468529 |
| Property Type | Single Family |
| Community Name | West Woodbridge |
| Equipment Type | Water Heater |
| Features | Guest Suite, In-law Suite |
| Parking Space Total | 4 |
| Rental Equipment Type | Water Heater |
Building
| Bathroom Total | 2 |
| Bedrooms Above Ground | 3 |
| Bedrooms Below Ground | 2 |
| Bedrooms Total | 5 |
| Basement Development | Finished |
| Basement Type | N/a (finished) |
| Construction Style Attachment | Detached |
| Cooling Type | Central Air Conditioning |
| Exterior Finish | Vinyl Siding, Aluminum Siding |
| Foundation Type | Concrete |
| Heating Fuel | Natural Gas |
| Heating Type | Forced Air |
| Stories Total | 2 |
| Size Interior | 1,500 - 2,000 Ft2 |
| Type | House |
| Utility Water | Municipal Water |
Parking
| Attached Garage | |
| Garage |
Land
| Acreage | No |
| Sewer | Sanitary Sewer |
| Size Depth | 187 Ft ,10 In |
| Size Frontage | 41 Ft ,6 In |
| Size Irregular | 41.5 X 187.9 Ft |
| Size Total Text | 41.5 X 187.9 Ft |
| Zoning Description | R3 |
Rooms
| Level | Type | Length | Width | Dimensions |
|---|---|---|---|---|
| Second Level | Primary Bedroom | 4.88 m | 6.8 m | 4.88 m x 6.8 m |
| Basement | Bedroom | 3.28 m | 2.89 m | 3.28 m x 2.89 m |
| Basement | Kitchen | 3.28 m | 5.12 m | 3.28 m x 5.12 m |
| Basement | Laundry Room | 2.48 m | 1.72 m | 2.48 m x 1.72 m |
| Basement | Bathroom | 2.37 m | 1.57 m | 2.37 m x 1.57 m |
| Basement | Recreational, Games Room | 2.64 m | 4.15 m | 2.64 m x 4.15 m |
| Basement | Bedroom | 2.64 m | 3.52 m | 2.64 m x 3.52 m |
| Main Level | Foyer | 1.9 m | 1.8 m | 1.9 m x 1.8 m |
| Main Level | Living Room | 3.56 m | 3.28 m | 3.56 m x 3.28 m |
| Main Level | Dining Room | 3.56 m | 2.1 m | 3.56 m x 2.1 m |
| Main Level | Kitchen | 4.26 m | 2.8 m | 4.26 m x 2.8 m |
| Main Level | Bedroom 2 | 2.67 m | 3.17 m | 2.67 m x 3.17 m |
| Main Level | Bedroom 3 | 2.67 m | 3.18 m | 2.67 m x 3.18 m |
| Main Level | Bathroom | 2.58 m | 1.95 m | 2.58 m x 1.95 m |
Contact Us
Contact us for more information
Bryan Justin Jaskolka
Salesperson
2425 Matheson Blvd E 8th Flr
Mississauga, Ontario L4W 5K4
(888) 465-9229
(888) 465-8329
Ray Ostovar
Broker
(416) 400-8400
www.facebook.com/rayostovar
twitter.com/OstovarRay
ca.linkedin.com/pub/ray-ostovar/33/633/a73/
2425 Matheson Blvd E 8th Flr
Mississauga, Ontario L4W 5K4
(888) 465-9229
(888) 465-8329

