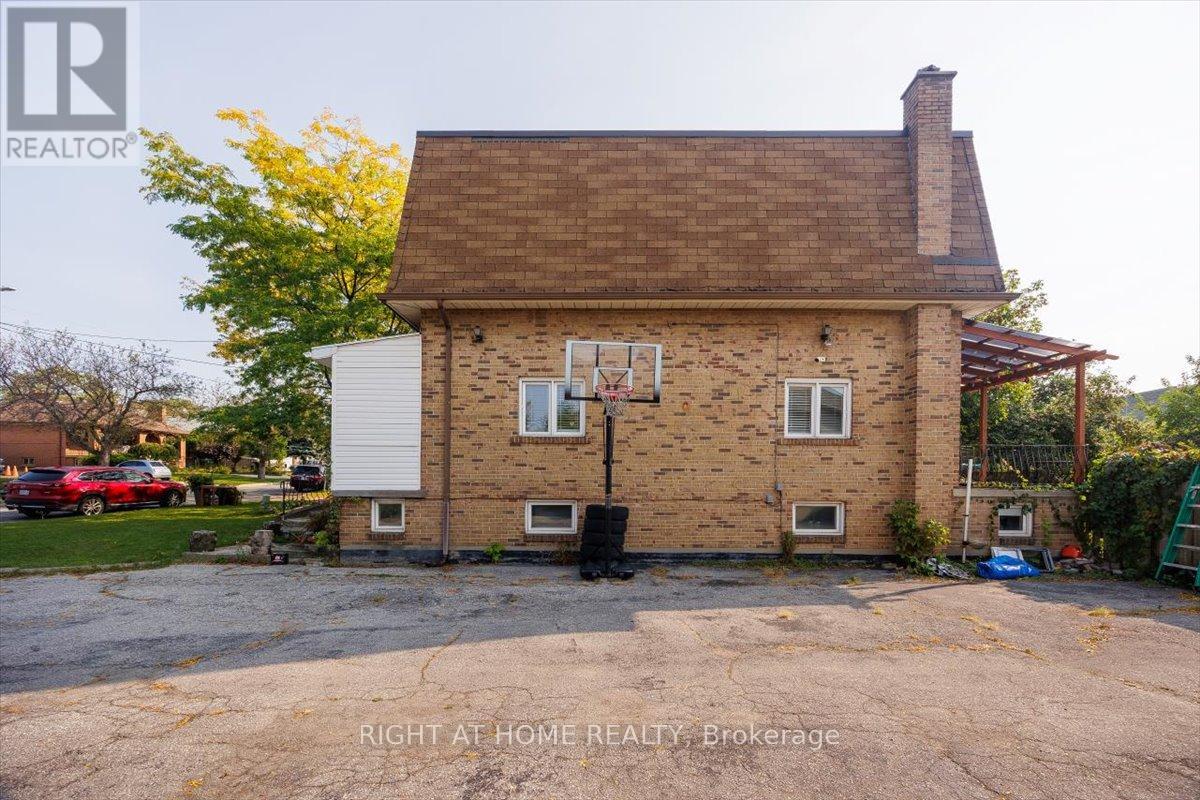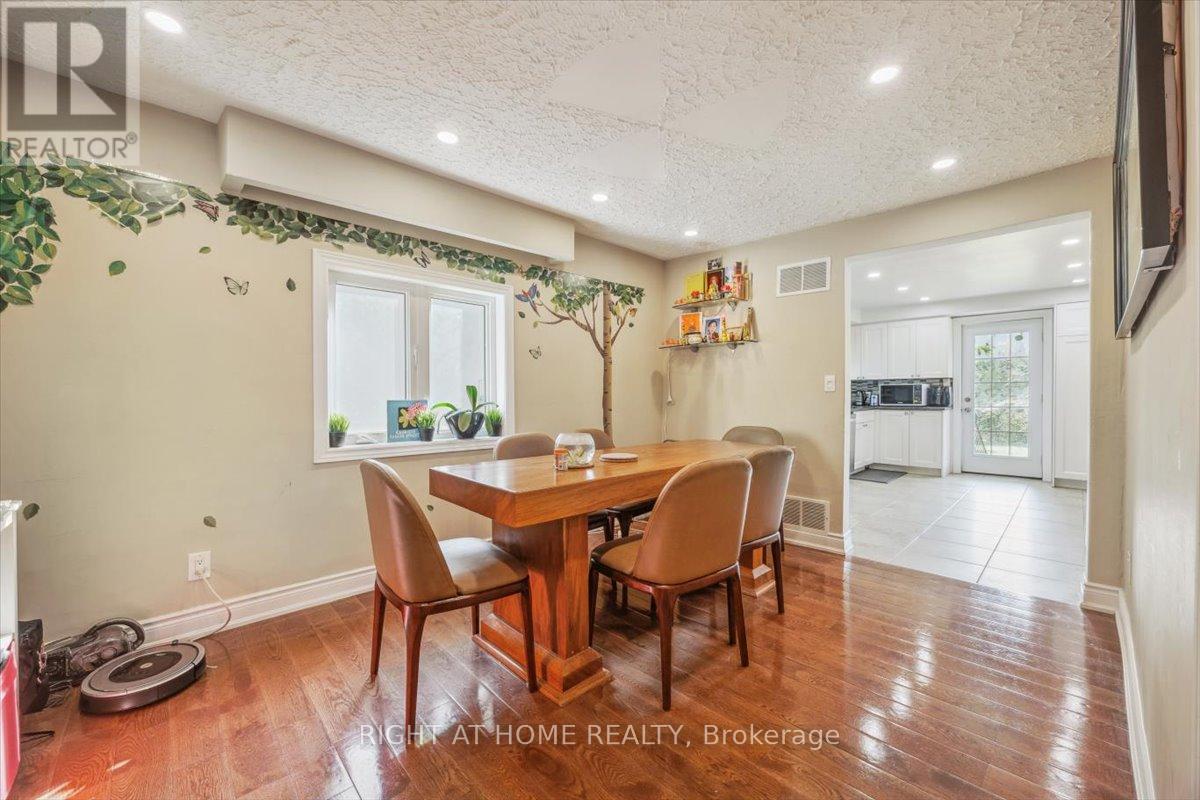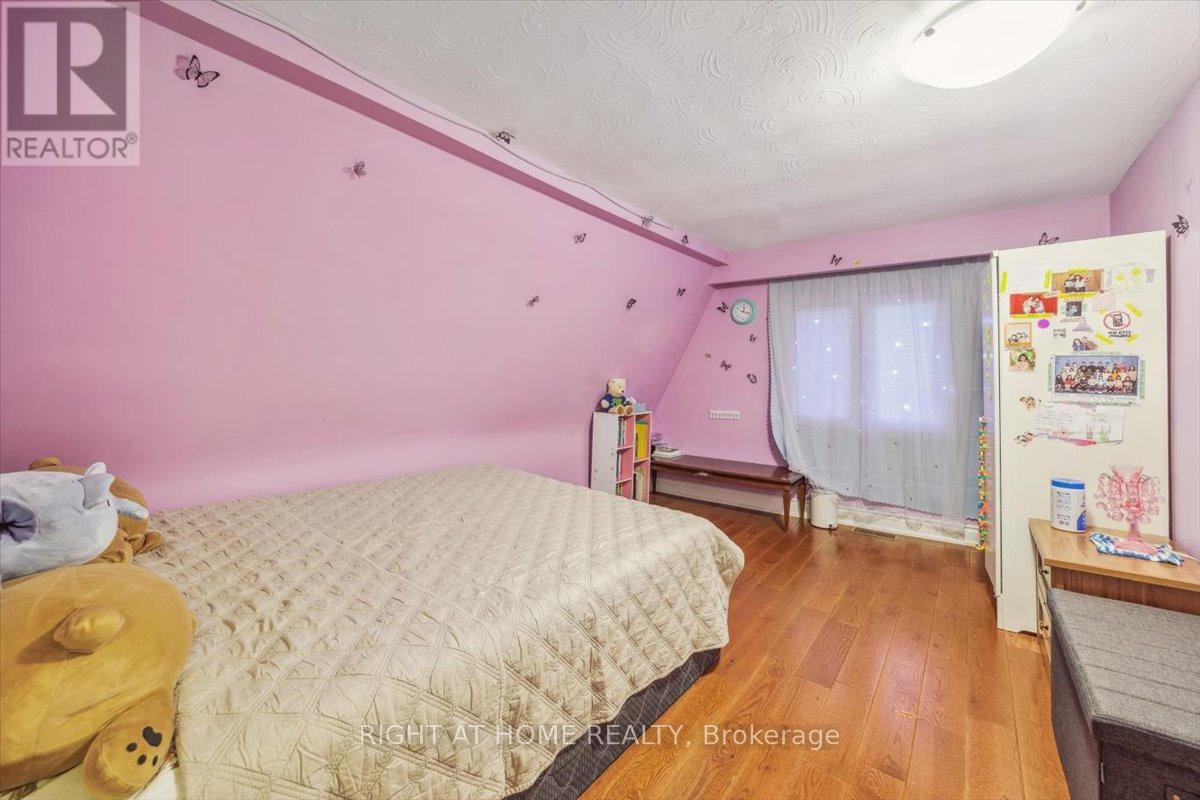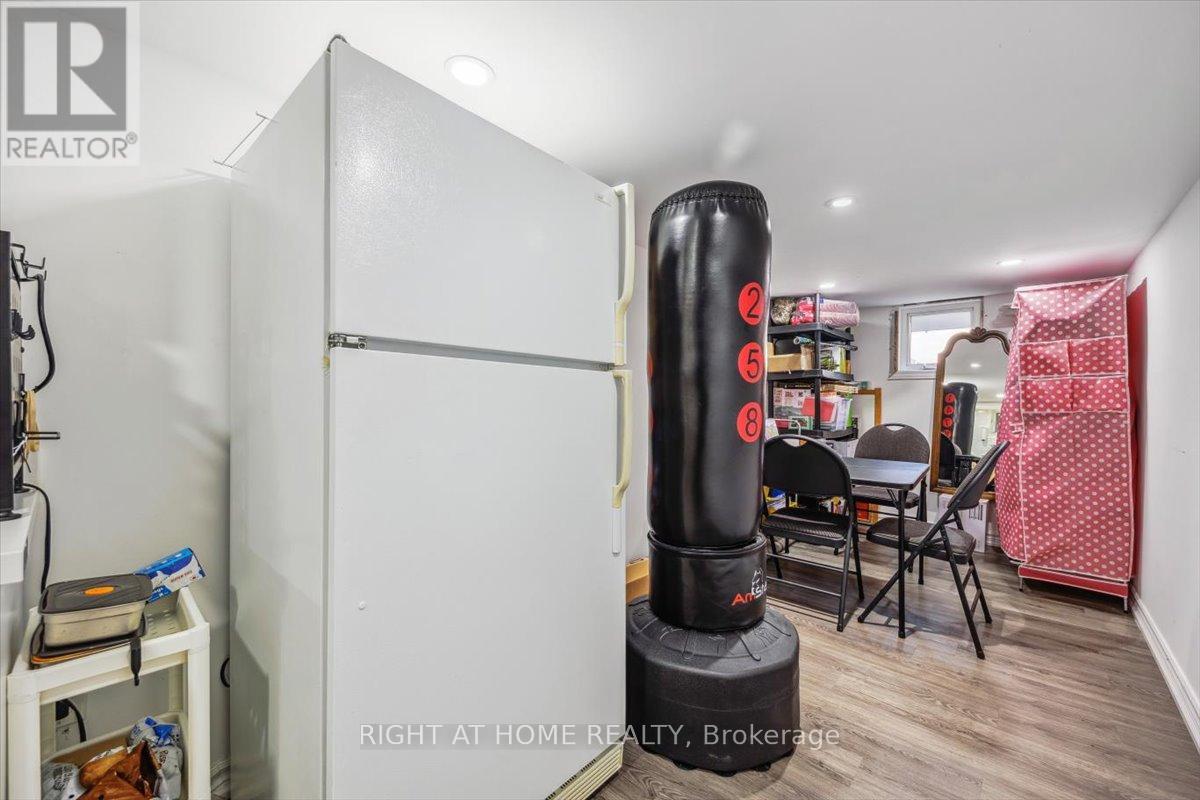153 Downsview Avenue Toronto, Ontario M3M 1E6
$1,228,000
Great Potential !! Renovated House on premium lot 55x128 with 8 parking spots. Walk to Hospital, York University, Transit, Parks, Schools, Highways, Shopping And Groceries. Live now, collect rent, build later or Add Garden Suite at the back. Many custom built houses on the same street. Huge Private backyard with walk-out deck. * Separate Entrance Basement, Potential For An In-Law Suite Or Rental Income. The house was renovated 9 years ago, Basement 5 years. Patio 3 years, New AC Compressor(2024). Roof is near end of its life. Consider to change it in next few years. **** EXTRAS **** See Garden Suite report attached. Full inspection report available upon request (id:50886)
Property Details
| MLS® Number | W9381942 |
| Property Type | Single Family |
| Community Name | Downsview-Roding-CFB |
| AmenitiesNearBy | Hospital, Public Transit, Schools |
| Features | In-law Suite |
| ParkingSpaceTotal | 8 |
| Structure | Shed |
| ViewType | View |
Building
| BathroomTotal | 2 |
| BedroomsAboveGround | 3 |
| BedroomsBelowGround | 2 |
| BedroomsTotal | 5 |
| Appliances | Dryer, Refrigerator, Stove, Washer, Window Coverings |
| BasementFeatures | Separate Entrance |
| BasementType | N/a |
| ConstructionStyleAttachment | Detached |
| CoolingType | Central Air Conditioning |
| ExteriorFinish | Brick |
| FireplacePresent | Yes |
| FlooringType | Hardwood, Ceramic, Vinyl |
| FoundationType | Poured Concrete |
| HeatingFuel | Natural Gas |
| HeatingType | Forced Air |
| StoriesTotal | 2 |
| Type | House |
| UtilityWater | Municipal Water |
Land
| Acreage | No |
| LandAmenities | Hospital, Public Transit, Schools |
| Sewer | Sanitary Sewer |
| SizeDepth | 128 Ft |
| SizeFrontage | 55 Ft |
| SizeIrregular | 55 X 128 Ft |
| SizeTotalText | 55 X 128 Ft |
Rooms
| Level | Type | Length | Width | Dimensions |
|---|---|---|---|---|
| Second Level | Primary Bedroom | 3.66 m | 6.4 m | 3.66 m x 6.4 m |
| Second Level | Bedroom 2 | 4.45 m | 2.74 m | 4.45 m x 2.74 m |
| Second Level | Bedroom 3 | 4.45 m | 2.74 m | 4.45 m x 2.74 m |
| Basement | Bedroom | 4.1 m | 4.8 m | 4.1 m x 4.8 m |
| Basement | Laundry Room | 3.8 m | 1.6 m | 3.8 m x 1.6 m |
| Basement | Bedroom | 2.8 m | 3.2 m | 2.8 m x 3.2 m |
| Ground Level | Living Room | 3.4 m | 8.7 m | 3.4 m x 8.7 m |
| Ground Level | Kitchen | 4.75 m | 3.65 m | 4.75 m x 3.65 m |
| Ground Level | Family Room | 4.35 m | 3.6 m | 4.35 m x 3.6 m |
Interested?
Contact us for more information
Duc Duong
Salesperson
1396 Don Mills Rd Unit B-121
Toronto, Ontario M3B 0A7

















































































