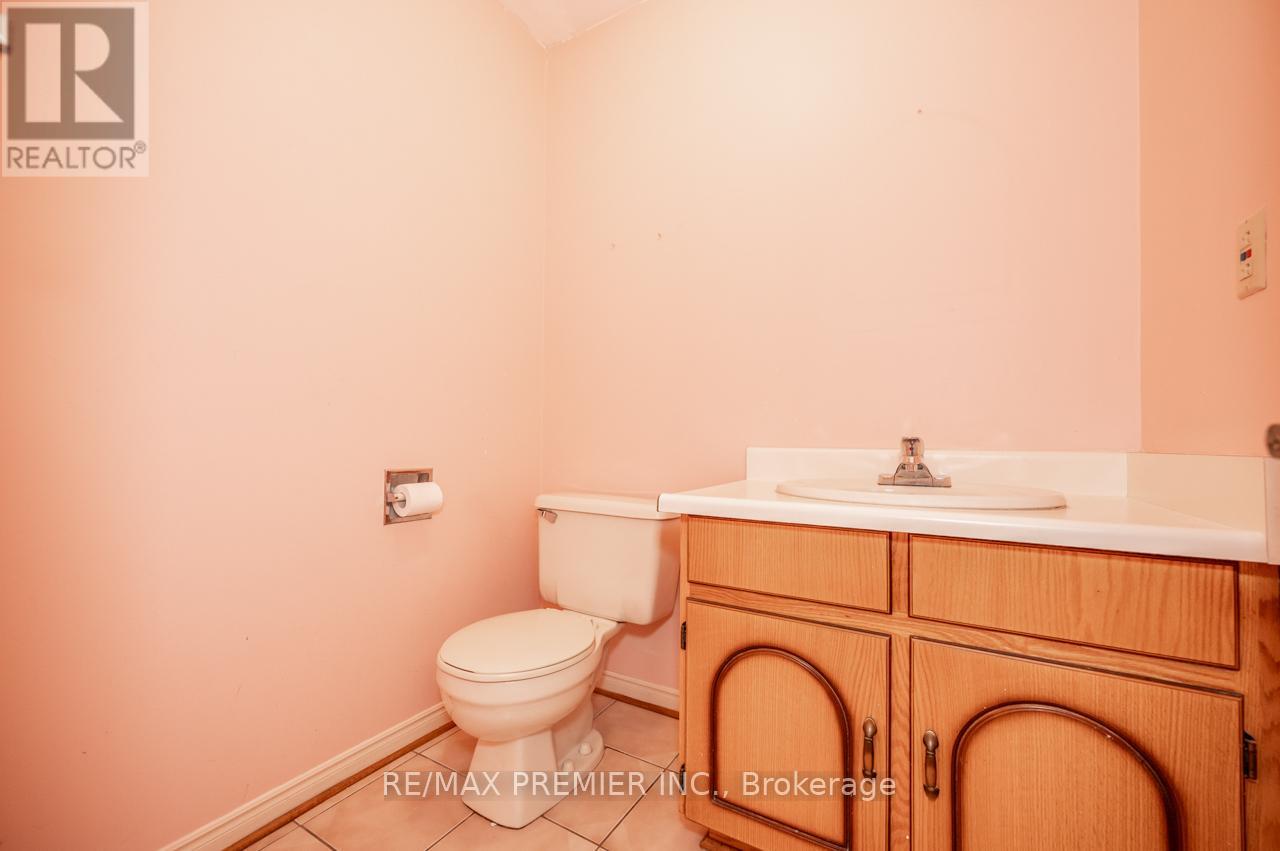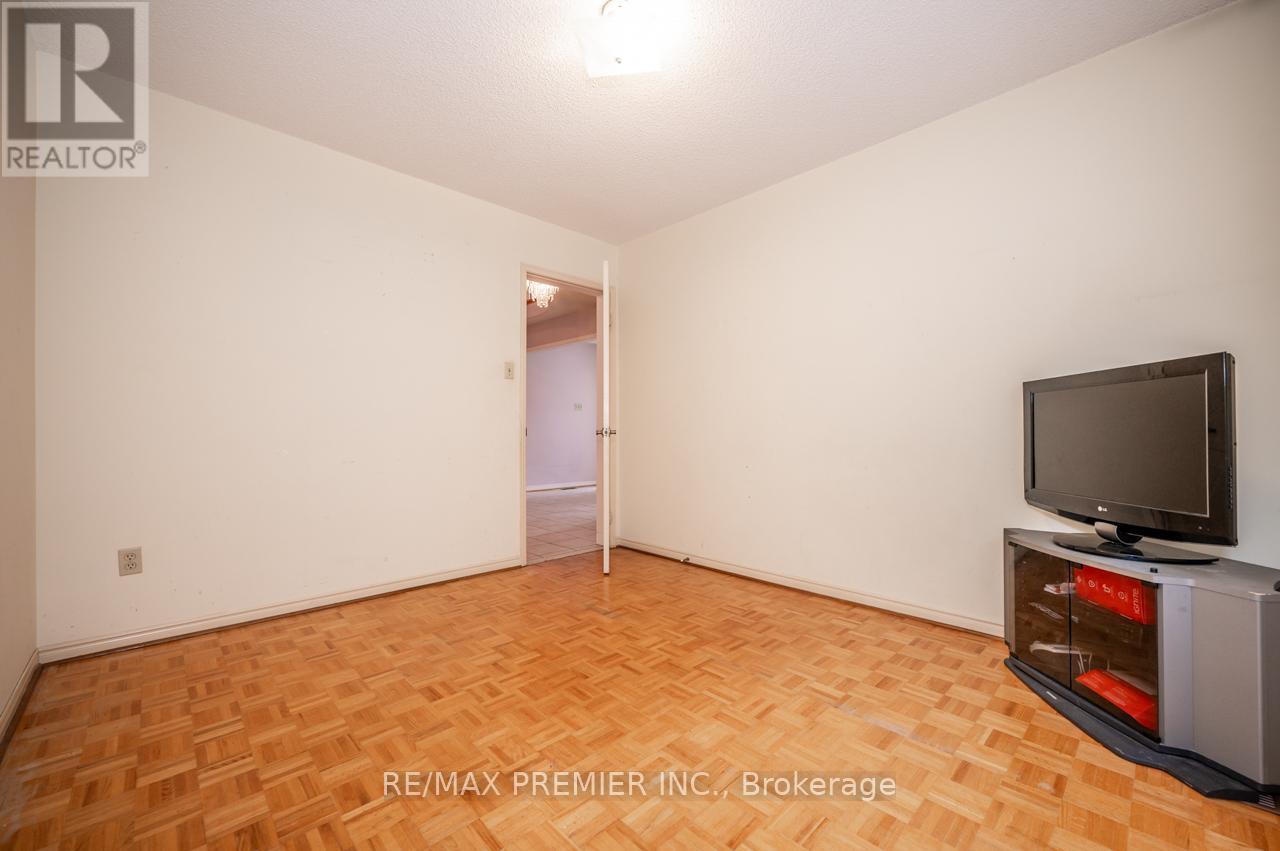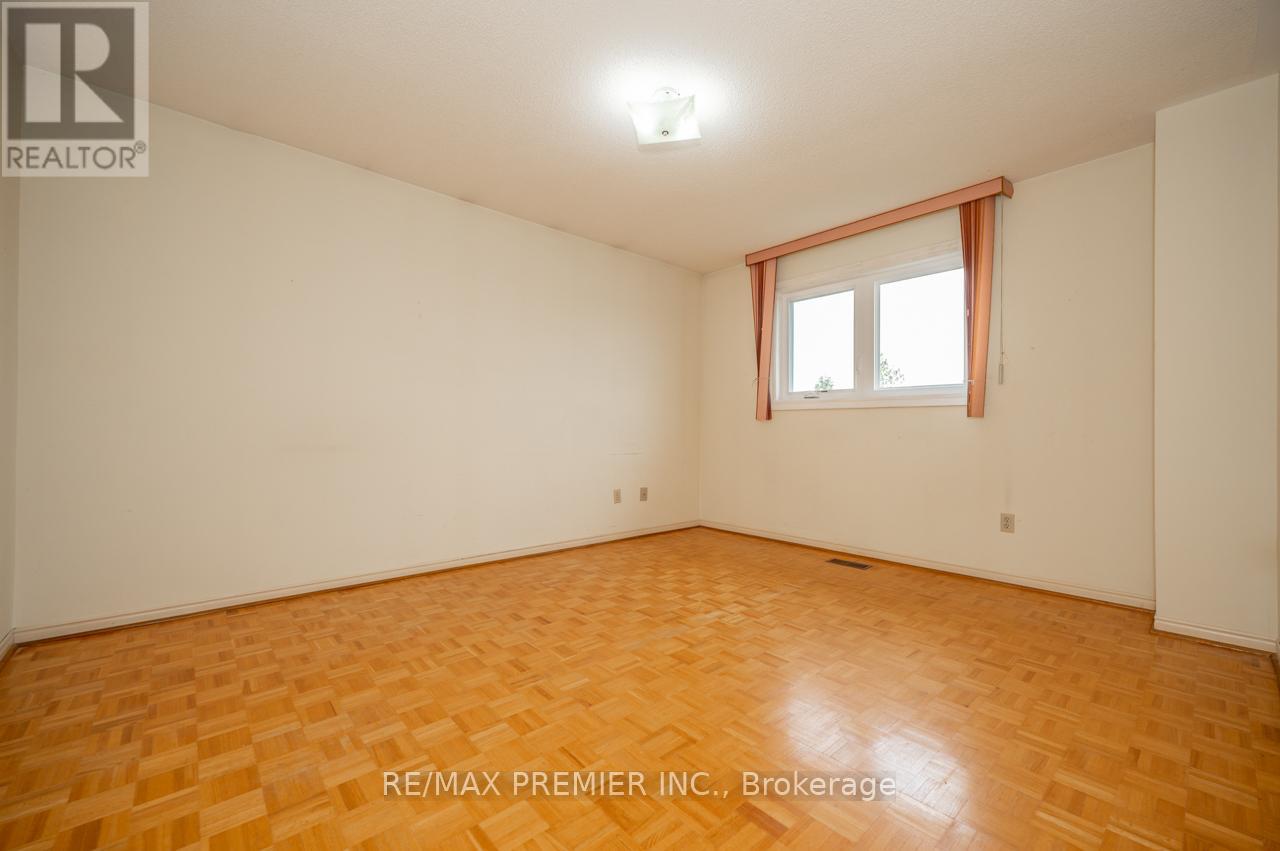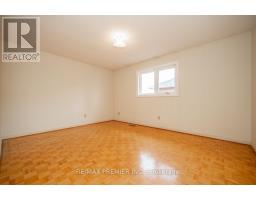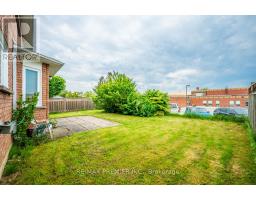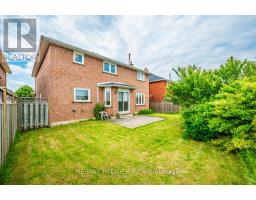153 Father Ermanno Crescent Vaughan (East Woodbridge), Ontario L4L 7L6
5 Bedroom
3 Bathroom
Fireplace
Central Air Conditioning
Forced Air
$1,599,000
3105 Sq ft Greenpark Home. 4 Bedrooms with Main Floor Den. Spacious Sun Drenched Home With Renovated Kitchen With Quartz Countertop. Re-Shingled Roof(2018), Air Conditioner (2021), Vinyl Casement Windows, French Doors, Updated Garage Doors, Security System, Conveniently Located In Sought After Area Of Woodbridge. Service Entrance from Garage To Basement. R/I Fireplace. Large Cantina. (id:50886)
Property Details
| MLS® Number | N9257937 |
| Property Type | Single Family |
| Community Name | East Woodbridge |
| AmenitiesNearBy | Hospital, Place Of Worship, Schools, Park |
| ParkingSpaceTotal | 4 |
Building
| BathroomTotal | 3 |
| BedroomsAboveGround | 4 |
| BedroomsBelowGround | 1 |
| BedroomsTotal | 5 |
| Appliances | Garage Door Opener, Refrigerator, Stove, Washer |
| BasementDevelopment | Unfinished |
| BasementType | N/a (unfinished) |
| ConstructionStyleAttachment | Detached |
| CoolingType | Central Air Conditioning |
| ExteriorFinish | Brick |
| FireplacePresent | Yes |
| FlooringType | Ceramic, Parquet |
| FoundationType | Poured Concrete |
| HalfBathTotal | 1 |
| HeatingFuel | Natural Gas |
| HeatingType | Forced Air |
| StoriesTotal | 2 |
| Type | House |
| UtilityWater | Municipal Water |
Parking
| Attached Garage |
Land
| Acreage | No |
| FenceType | Fenced Yard |
| LandAmenities | Hospital, Place Of Worship, Schools, Park |
| Sewer | Sanitary Sewer |
| SizeDepth | 114 Ft ,2 In |
| SizeFrontage | 49 Ft ,3 In |
| SizeIrregular | 49.27 X 114.17 Ft |
| SizeTotalText | 49.27 X 114.17 Ft |
Rooms
| Level | Type | Length | Width | Dimensions |
|---|---|---|---|---|
| Second Level | Primary Bedroom | 7.15 m | 3.52 m | 7.15 m x 3.52 m |
| Second Level | Bedroom 2 | 4.45 m | 3.42 m | 4.45 m x 3.42 m |
| Second Level | Bedroom 3 | 4.22 m | 3.5 m | 4.22 m x 3.5 m |
| Second Level | Bedroom 4 | 3.9 m | 3.25 m | 3.9 m x 3.25 m |
| Main Level | Kitchen | 3.7 m | 3.65 m | 3.7 m x 3.65 m |
| Main Level | Eating Area | 4.85 m | 3.68 m | 4.85 m x 3.68 m |
| Main Level | Living Room | 5.2 m | 3.45 m | 5.2 m x 3.45 m |
| Main Level | Dining Room | 4.4 m | 3.45 m | 4.4 m x 3.45 m |
| Main Level | Family Room | 5.7 m | 3.4 m | 5.7 m x 3.4 m |
| Main Level | Office | 3 m | 3.3 m | 3 m x 3.3 m |
Interested?
Contact us for more information
Marta Bruno
Salesperson
Royal LePage Real Estate Professionals
8551 Weston Road #4
Vaughan, Ontario L4L 9R4
8551 Weston Road #4
Vaughan, Ontario L4L 9R4








