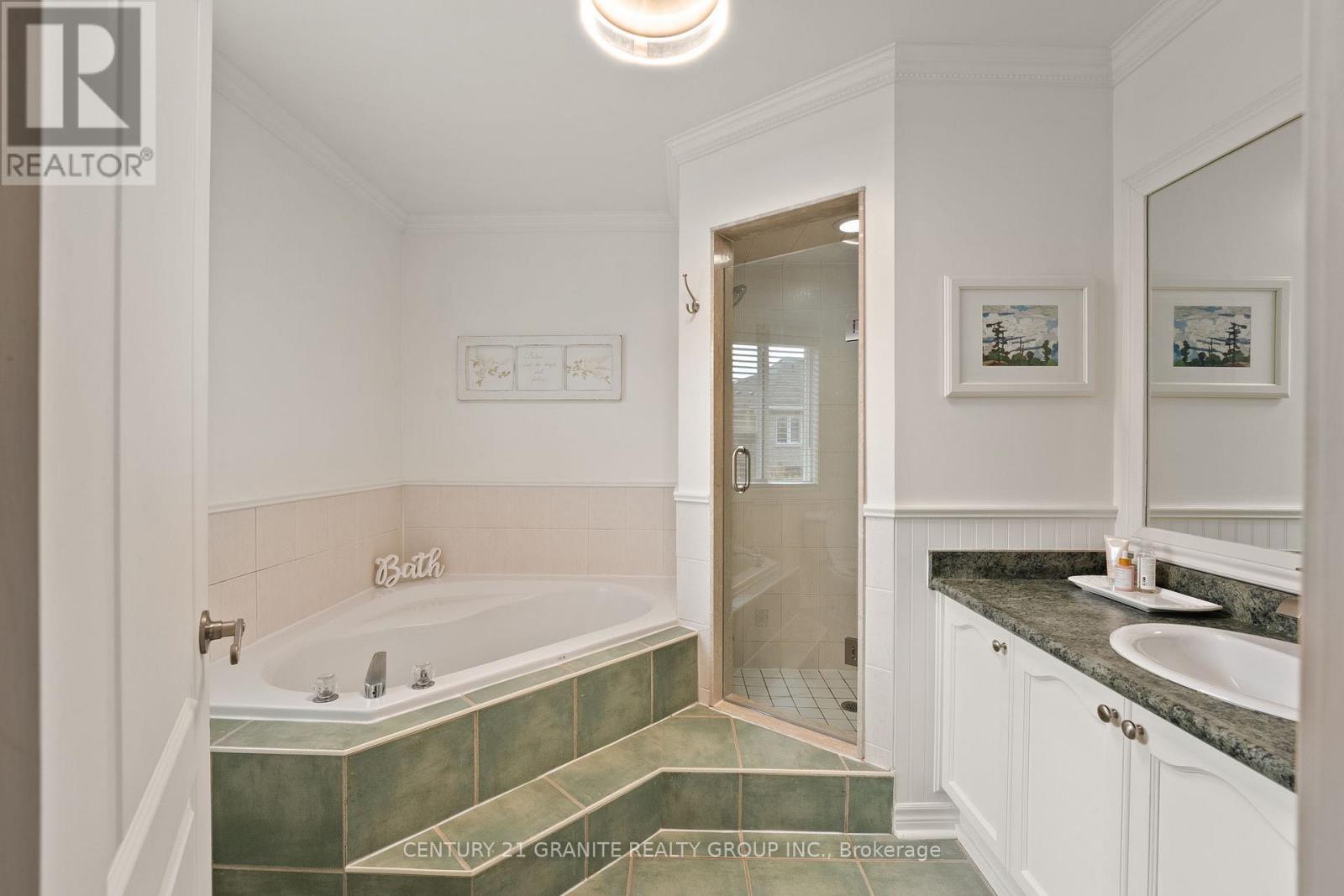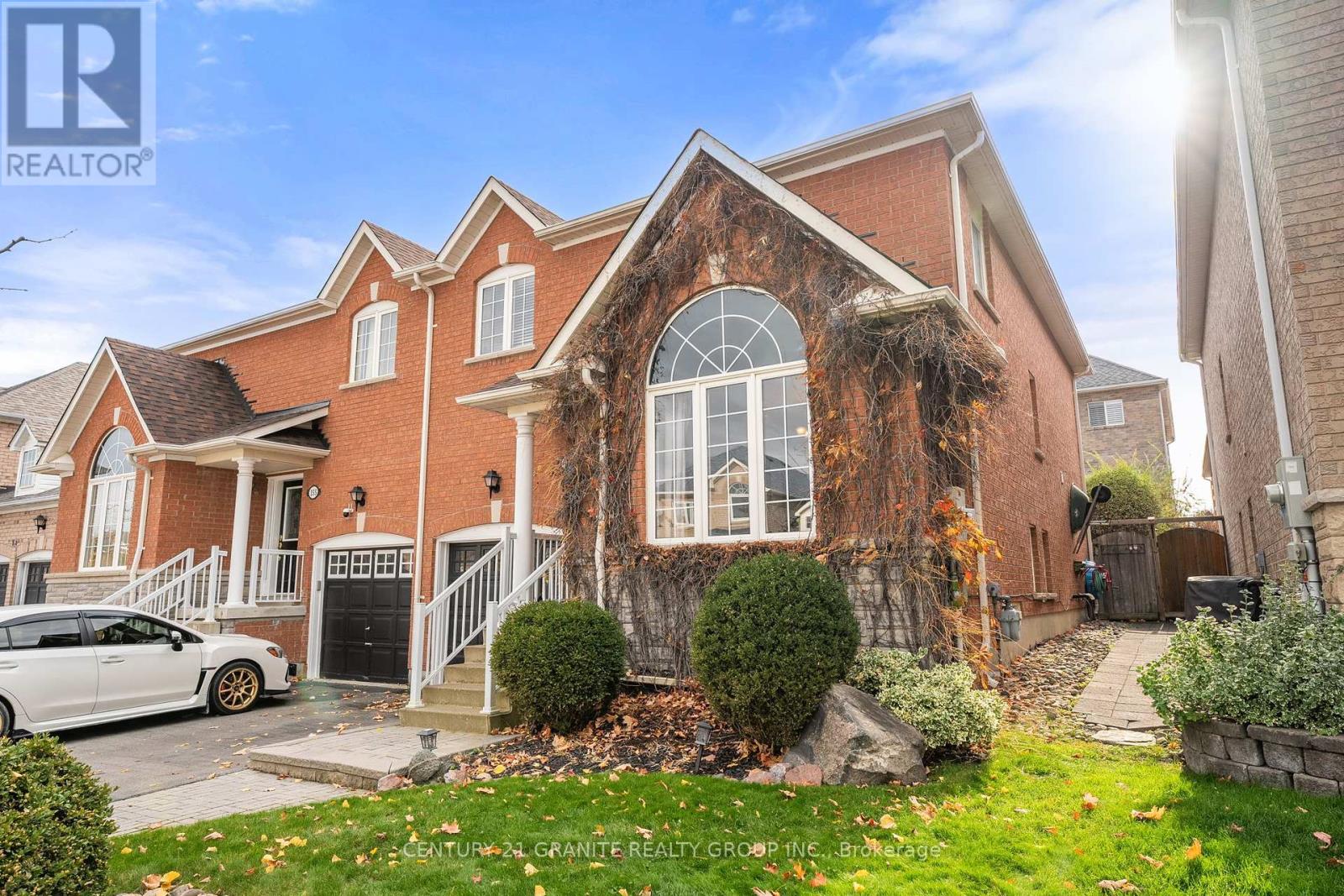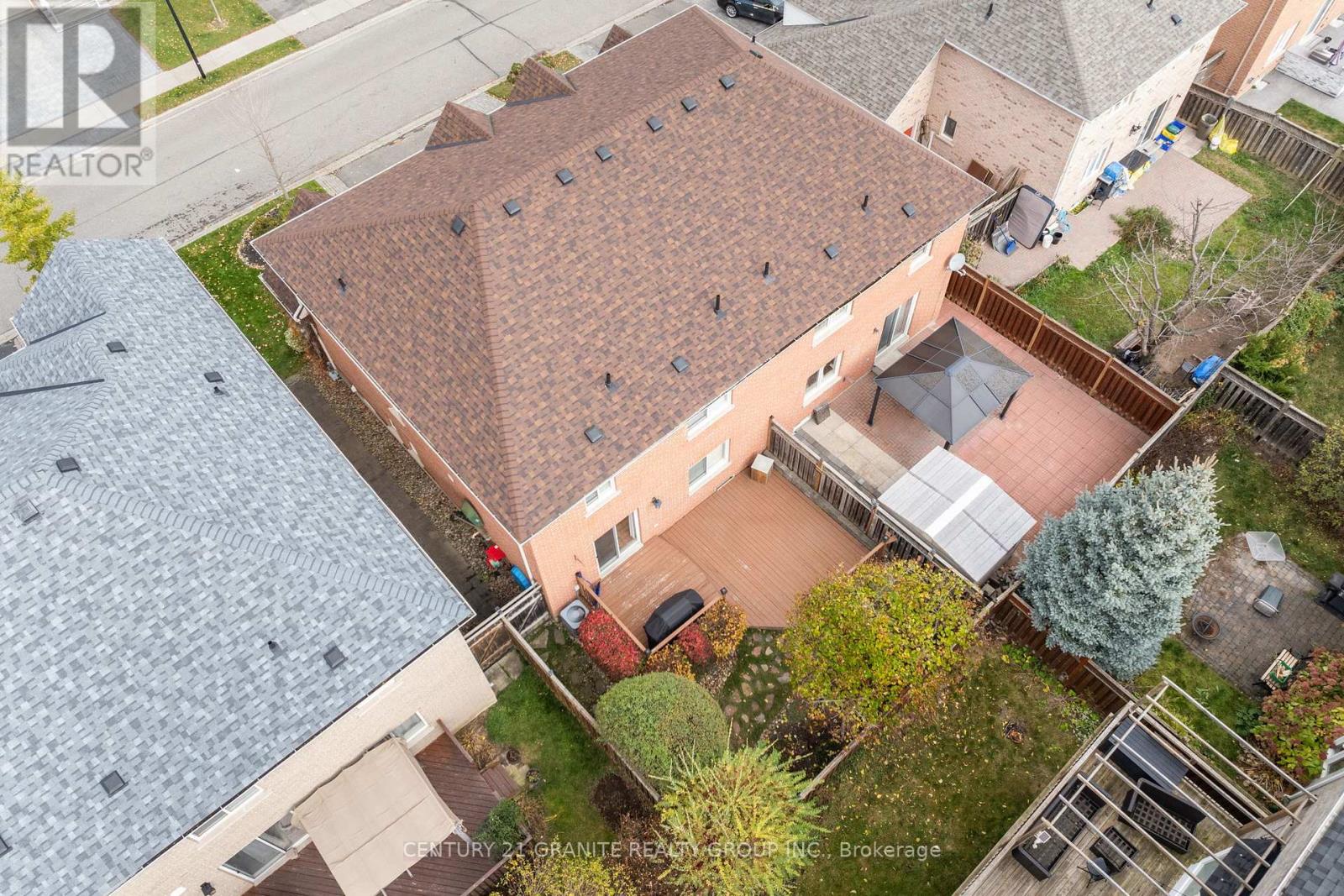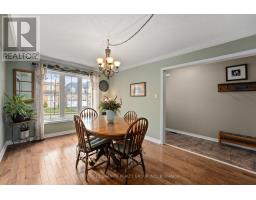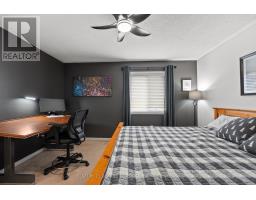153 Flagstone Way Newmarket, Ontario L3X 2Z8
$1,075,000
Welcome to this stunning 3+1-bedroom home in Newmarket, offering a spacious layout with modern touches throughout and beautifully landscaped with perennial gardens. The main floor features a formal dining room, a bright and airy kitchen that opens to a beautifully landscaped , fenced-in backyard perfect for relaxing or entertaining, and a cozy living room. On the upper level, you'll find a master bedroom with a walk-in closet and a 4-piece ensuite, along with two additional bedrooms and a second 4-piece bathroom. As an added bonus, heading down from the main floor to the lower level you will find a powder room. The lower level provides even more versatile living space, with a family room, an additional bedroom, and a sitting area, making it ideal for a growing family or those who love to host guests. This home is conveniently located near top-rated schools, Upper Canada Mall, parks, trails, Costco, and many other amenities, completing this exceptional package. New Roof and furnace. (id:50886)
Property Details
| MLS® Number | N11886440 |
| Property Type | Single Family |
| Community Name | Woodland Hill |
| AmenitiesNearBy | Park |
| Features | Flat Site, Conservation/green Belt |
| ParkingSpaceTotal | 3 |
| Structure | Deck |
Building
| BathroomTotal | 3 |
| BedroomsAboveGround | 3 |
| BedroomsBelowGround | 1 |
| BedroomsTotal | 4 |
| Appliances | Garage Door Opener Remote(s), Dishwasher, Dryer, Microwave, Refrigerator, Stove, Washer |
| BasementDevelopment | Finished |
| BasementType | N/a (finished) |
| ConstructionStyleAttachment | Semi-detached |
| CoolingType | Central Air Conditioning |
| ExteriorFinish | Brick |
| FoundationType | Concrete |
| HalfBathTotal | 1 |
| HeatingFuel | Natural Gas |
| HeatingType | Forced Air |
| StoriesTotal | 2 |
| SizeInterior | 1499.9875 - 1999.983 Sqft |
| Type | House |
| UtilityWater | Municipal Water |
Parking
| Attached Garage |
Land
| Acreage | No |
| FenceType | Fenced Yard |
| LandAmenities | Park |
| LandscapeFeatures | Landscaped |
| Sewer | Sanitary Sewer |
| SizeDepth | 81 Ft |
| SizeFrontage | 30 Ft |
| SizeIrregular | 30 X 81 Ft |
| SizeTotalText | 30 X 81 Ft|under 1/2 Acre |
| ZoningDescription | Res |
Rooms
| Level | Type | Length | Width | Dimensions |
|---|---|---|---|---|
| Second Level | Bathroom | 2.79 m | 1.41 m | 2.79 m x 1.41 m |
| Second Level | Primary Bedroom | 4.6 m | 4.96 m | 4.6 m x 4.96 m |
| Second Level | Bedroom | 3.73 m | 3.87 m | 3.73 m x 3.87 m |
| Second Level | Bedroom | 3.53 m | 4.04 m | 3.53 m x 4.04 m |
| Second Level | Bathroom | 2.65 m | 2.99 m | 2.65 m x 2.99 m |
| Lower Level | Bedroom | 3.79 m | 3.06 m | 3.79 m x 3.06 m |
| Lower Level | Utility Room | 4.43 m | 4.82 m | 4.43 m x 4.82 m |
| Lower Level | Family Room | 3.66 m | 5.18 m | 3.66 m x 5.18 m |
| Lower Level | Sitting Room | 2.4 m | 1.8 m | 2.4 m x 1.8 m |
| Main Level | Living Room | 3.5 m | 5.18 m | 3.5 m x 5.18 m |
| Main Level | Kitchen | 3.75 m | 5.06 m | 3.75 m x 5.06 m |
| Main Level | Dining Room | 3.15 m | 4.8 m | 3.15 m x 4.8 m |
Utilities
| Sewer | Installed |
https://www.realtor.ca/real-estate/27723569/153-flagstone-way-newmarket-woodland-hill-woodland-hill
Interested?
Contact us for more information
Emma Kearns
Broker
Ray Krupa
Broker














