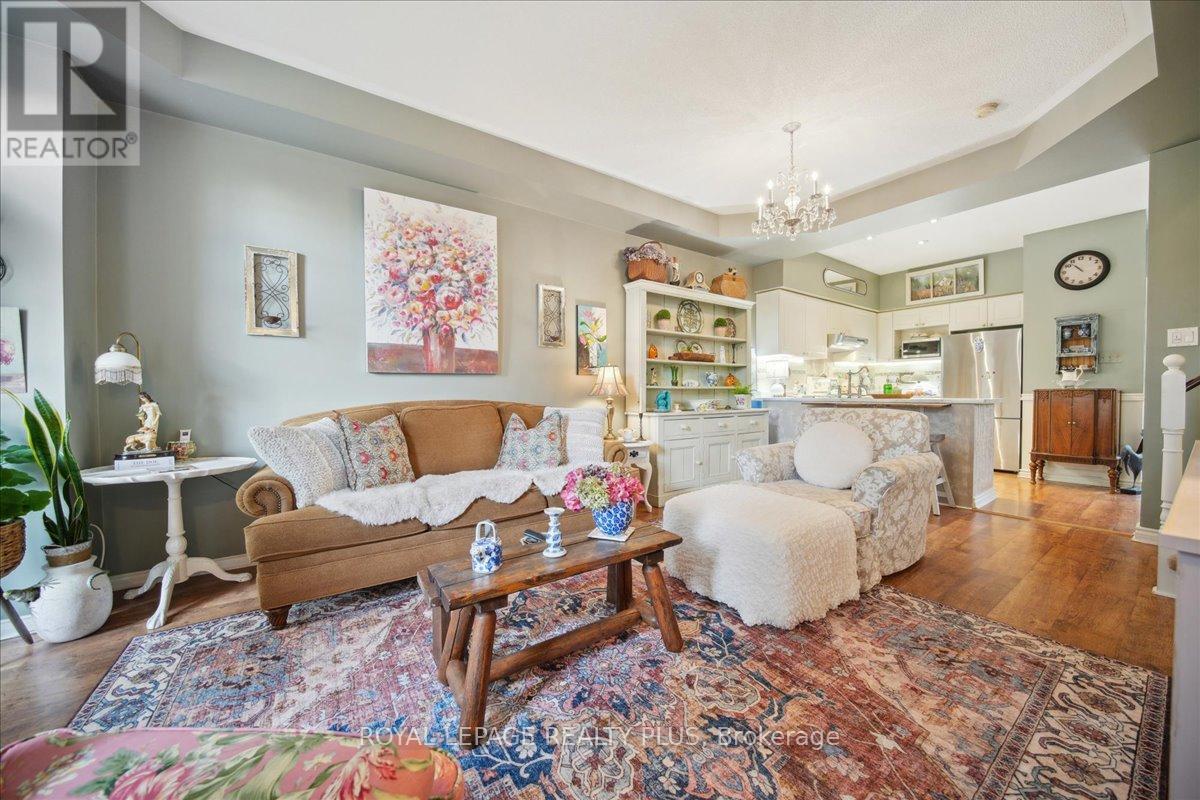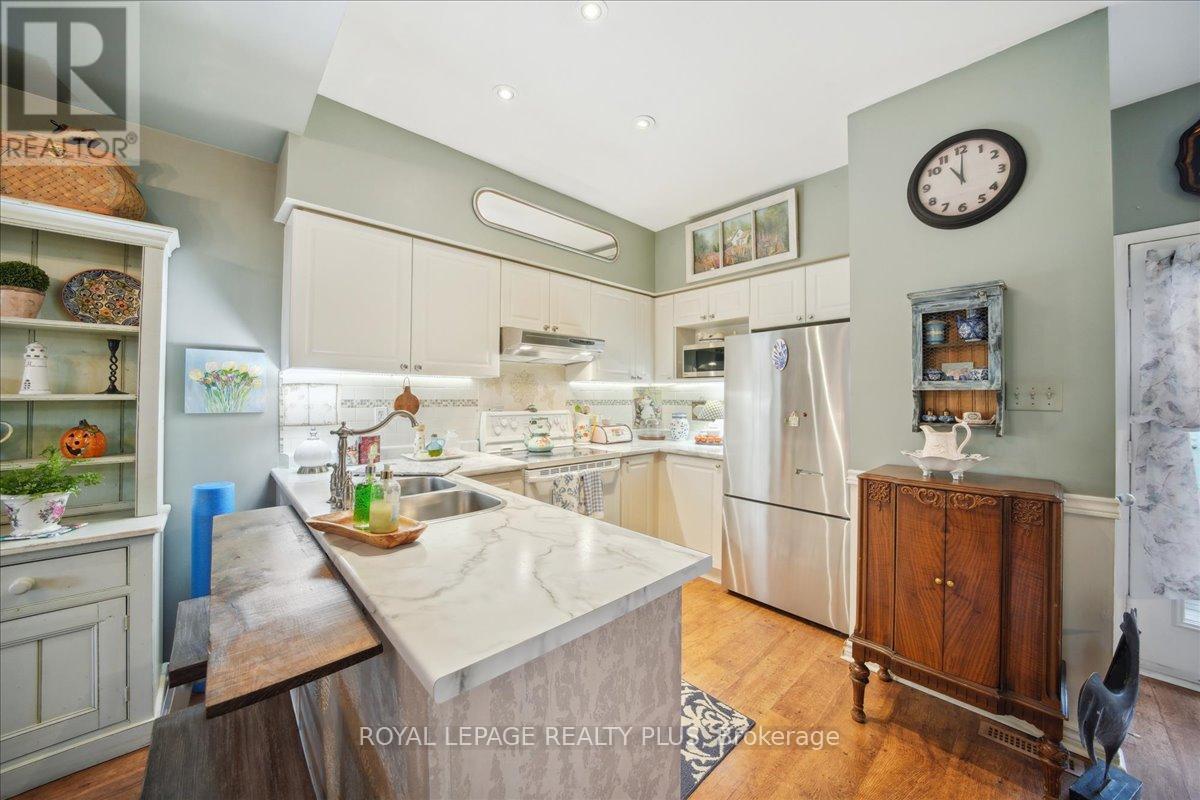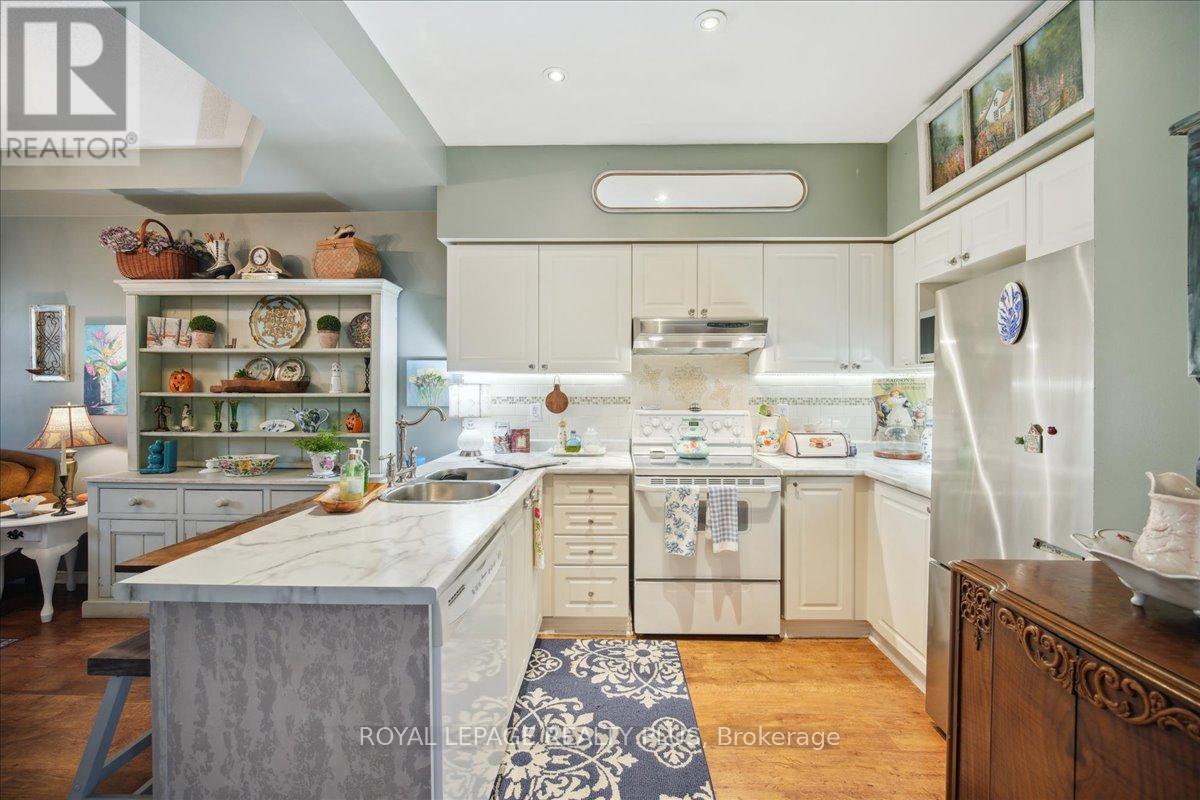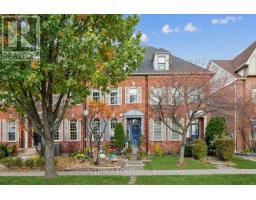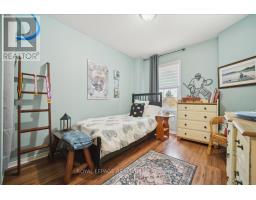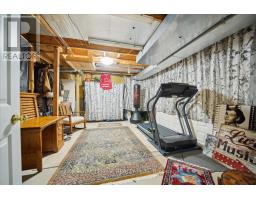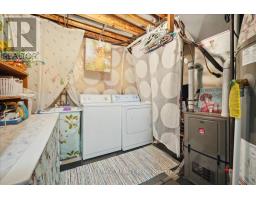153 Glenashton Drive Oakville, Ontario L6H 6N2
$1,139,900
Discover the perfect blend of comfort and convenience in this stunning 3-bedroom, 3-bathroom townhouse, ideally situated in the heart of the Uptown Core. This beautiful property is just moments away from essential amenities, including hospitals, schools, and supermarkets, making it the ultimate location for modern living. Step inside to appreciate the spacious and well-designed interior, highlighted by a unique third-floor loft that can serve as a versatile space for a home office, playroom, or cozy retreat. The townhouse boasts an inviting ambiance with potlights throughout, ensuring you feel at home the moment you enter. Enjoy views from your front porch, as the townhouse fronts onto a charming park directly across the street, providing a serene escape for relaxation and outdoor activities. A detached 2-car garage adds to the convenience, ensuring ample parking and storage space tailored to your lifestyle. Dare to compare!!! (id:50886)
Property Details
| MLS® Number | W11916817 |
| Property Type | Single Family |
| Community Name | Uptown Core |
| AmenitiesNearBy | Hospital, Place Of Worship, Schools |
| ParkingSpaceTotal | 2 |
| ViewType | View |
Building
| BathroomTotal | 3 |
| BedroomsAboveGround | 3 |
| BedroomsTotal | 3 |
| Appliances | Water Heater |
| BasementDevelopment | Partially Finished |
| BasementType | N/a (partially Finished) |
| ConstructionStyleAttachment | Attached |
| CoolingType | Central Air Conditioning |
| ExteriorFinish | Brick |
| FlooringType | Hardwood, Carpeted |
| FoundationType | Poured Concrete |
| HalfBathTotal | 1 |
| HeatingFuel | Natural Gas |
| HeatingType | Forced Air |
| StoriesTotal | 3 |
| Type | Row / Townhouse |
| UtilityWater | Municipal Water |
Parking
| Detached Garage |
Land
| Acreage | No |
| FenceType | Fenced Yard |
| LandAmenities | Hospital, Place Of Worship, Schools |
| Sewer | Sanitary Sewer |
| SizeDepth | 100 Ft |
| SizeFrontage | 19 Ft |
| SizeIrregular | 19.02 X 100.06 Ft |
| SizeTotalText | 19.02 X 100.06 Ft|under 1/2 Acre |
Rooms
| Level | Type | Length | Width | Dimensions |
|---|---|---|---|---|
| Second Level | Primary Bedroom | 3.87 m | 2.93 m | 3.87 m x 2.93 m |
| Second Level | Bedroom 2 | 3.87 m | 2.82 m | 3.87 m x 2.82 m |
| Second Level | Bedroom 3 | 2.95 m | 2.56 m | 2.95 m x 2.56 m |
| Third Level | Loft | 7.34 m | 3.82 m | 7.34 m x 3.82 m |
| Basement | Recreational, Games Room | 3.89 m | 2.23 m | 3.89 m x 2.23 m |
| Ground Level | Living Room | 6.42 m | 3.6 m | 6.42 m x 3.6 m |
| Ground Level | Kitchen | 5.48 m | 2.98 m | 5.48 m x 2.98 m |
https://www.realtor.ca/real-estate/27787726/153-glenashton-drive-oakville-uptown-core-uptown-core
Interested?
Contact us for more information
Syd Coughlin
Salesperson



