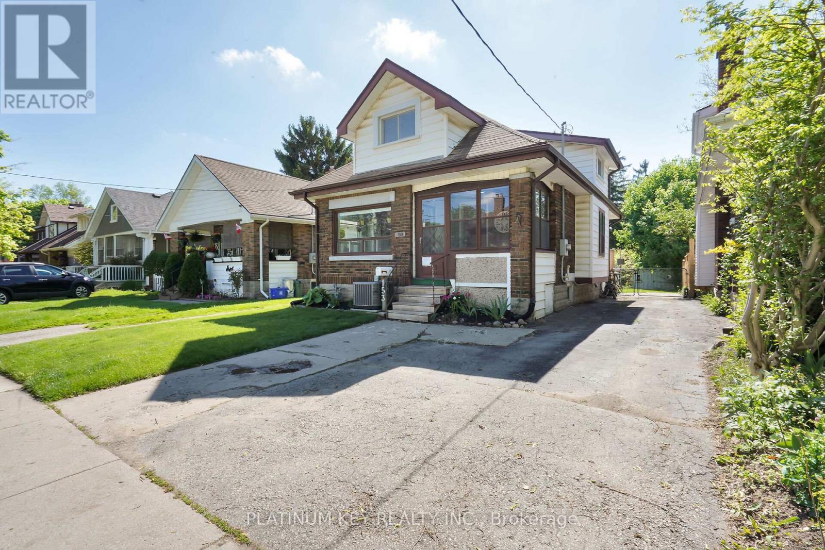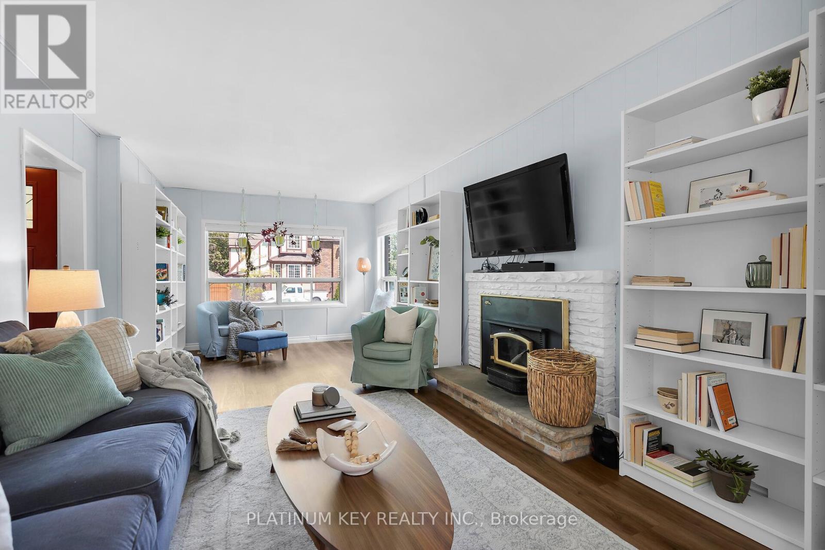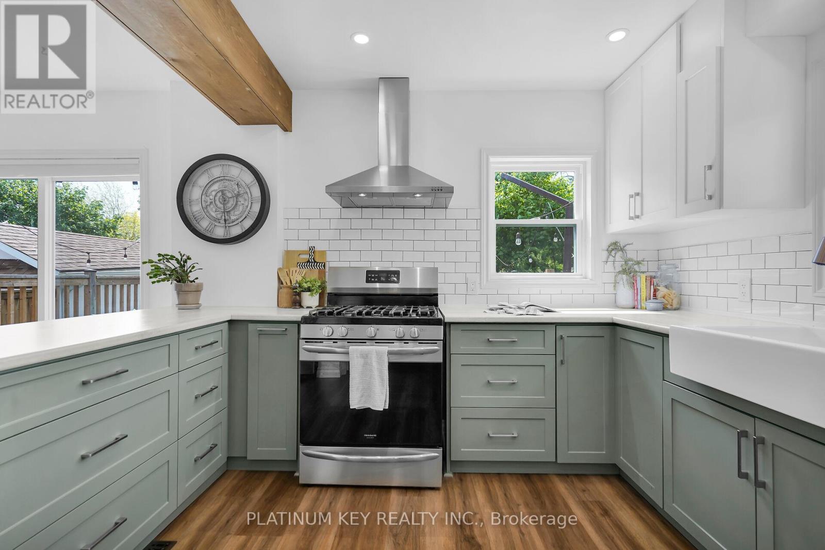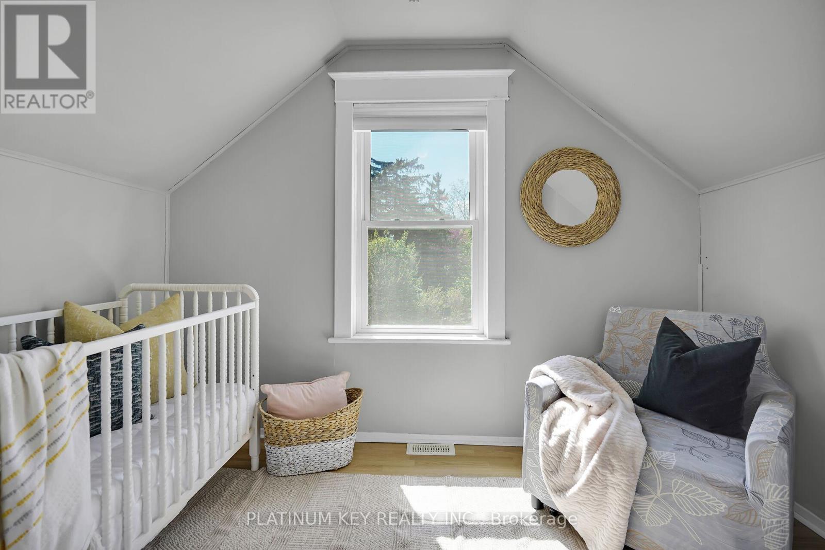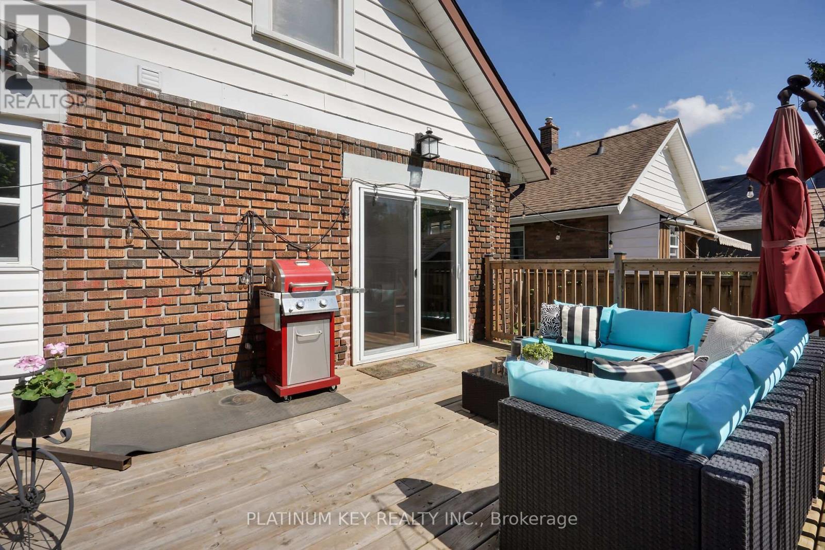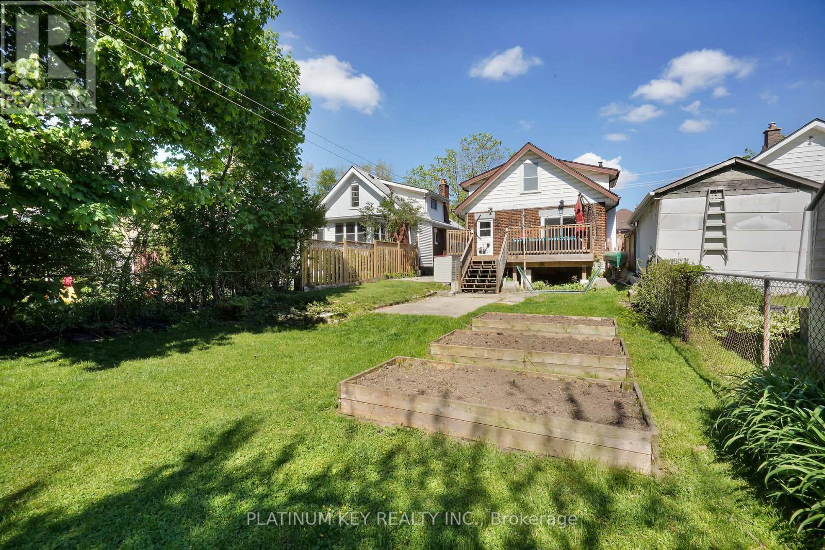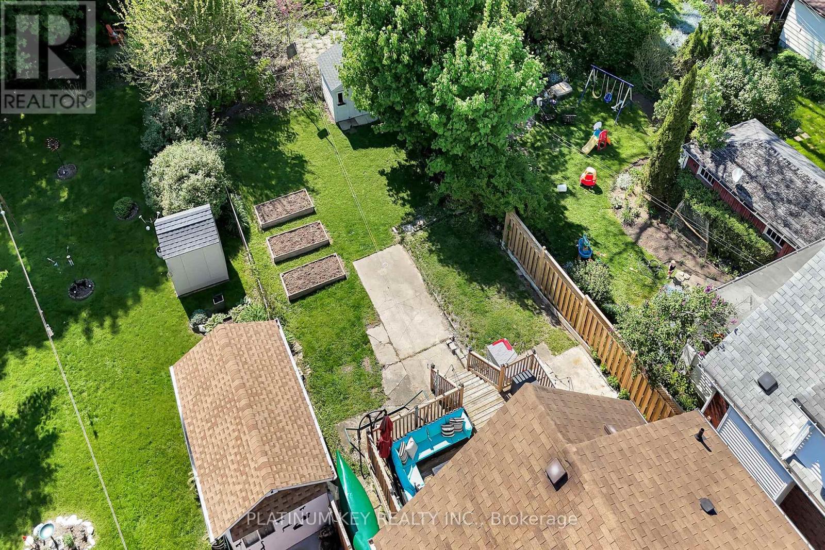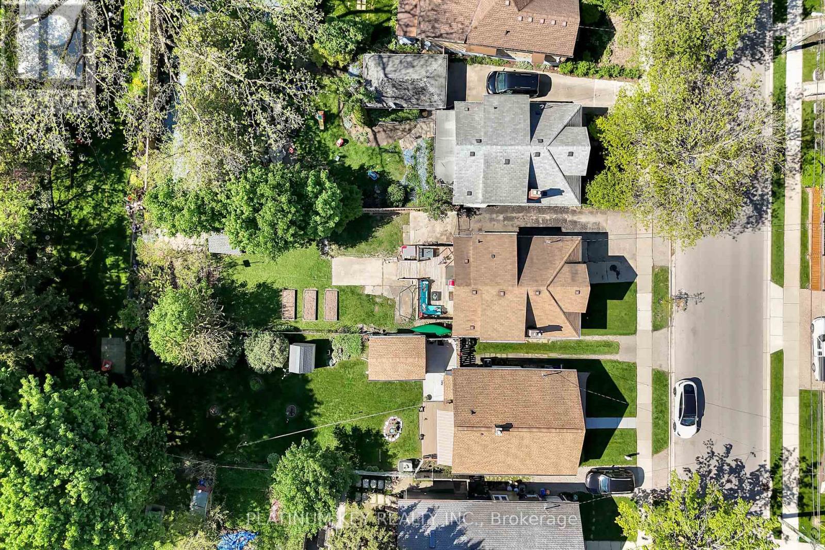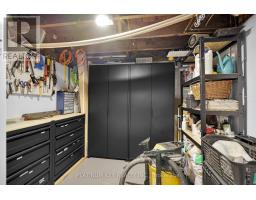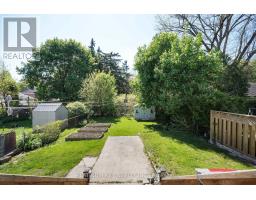153 High Street London South, Ontario N6C 4K5
$525,000
Bathed in natural light, this beautifully updated 3 bedroom, 1.5 bath home in the sought after Old South neighborhood is sure to impress. The main floor has been thoughtfully renovated and features a stylish modern kitchen, newer luxury vinyl plank flooring flows front to back, custom built-in foyer closets, and a convenient powder room. Enjoy your morning coffee or unwind in the enclosed front porchideal for three season relaxation. Upstairs, the recently renovated bathroom offers a spa-like experience, complete with a deep soaker tub, a walk-in glass shower, and a bidet toilet seat with integrated features such as a heated seat, adjustable water temperature and pressure, and a built-in dryer bringing comfort and convenience to a whole new level. The partially finished basement provides a versatile den or office space, a cozy sitting area, a dedicated storage area, and a functional laundry area. Enjoy year round comfort with a newer furnace and air conditioner.Step outside to a fully fenced-nice sized backyard with a newer deck perfect for relaxing or entertaining. Located close to excellent schools, parks, and all essential amenities, this move-in-ready home offers modern living with timeless charm. Don't miss your chance schedule your showing today! (id:50886)
Property Details
| MLS® Number | X12157995 |
| Property Type | Single Family |
| Community Name | South F |
| Equipment Type | Water Heater |
| Parking Space Total | 3 |
| Rental Equipment Type | Water Heater |
| Structure | Deck, Porch, Shed |
Building
| Bathroom Total | 2 |
| Bedrooms Above Ground | 3 |
| Bedrooms Total | 3 |
| Age | 100+ Years |
| Appliances | Dishwasher, Dryer, Freezer, Stove, Washer, Refrigerator |
| Basement Development | Partially Finished |
| Basement Type | N/a (partially Finished) |
| Construction Style Attachment | Detached |
| Cooling Type | Central Air Conditioning |
| Exterior Finish | Brick, Vinyl Siding |
| Foundation Type | Block |
| Half Bath Total | 1 |
| Heating Fuel | Natural Gas |
| Heating Type | Forced Air |
| Stories Total | 2 |
| Size Interior | 1,500 - 2,000 Ft2 |
| Type | House |
| Utility Water | Municipal Water |
Parking
| No Garage |
Land
| Acreage | No |
| Landscape Features | Landscaped |
| Sewer | Sanitary Sewer |
| Size Depth | 134 Ft ,3 In |
| Size Frontage | 35 Ft |
| Size Irregular | 35 X 134.3 Ft |
| Size Total Text | 35 X 134.3 Ft |
| Zoning Description | R2-1 |
Rooms
| Level | Type | Length | Width | Dimensions |
|---|---|---|---|---|
| Second Level | Primary Bedroom | 5.33 m | 3.48 m | 5.33 m x 3.48 m |
| Second Level | Bedroom 2 | 3.12 m | 3.04 m | 3.12 m x 3.04 m |
| Second Level | Bedroom 3 | 2.24 m | 3.37 m | 2.24 m x 3.37 m |
| Second Level | Bathroom | 3.17 m | 2.19 m | 3.17 m x 2.19 m |
| Basement | Other | 5.28 m | 2.47 m | 5.28 m x 2.47 m |
| Basement | Other | 2.62 m | 6.02 m | 2.62 m x 6.02 m |
| Basement | Other | 2.31 m | 2.91 m | 2.31 m x 2.91 m |
| Basement | Den | 2.35 m | 3.41 m | 2.35 m x 3.41 m |
| Basement | Recreational, Games Room | 2.76 m | 3.41 m | 2.76 m x 3.41 m |
| Main Level | Kitchen | 3.53 m | 3.61 m | 3.53 m x 3.61 m |
| Main Level | Foyer | 2.01 m | 2.95 m | 2.01 m x 2.95 m |
| Main Level | Dining Room | 4 m | 3.58 m | 4 m x 3.58 m |
| Main Level | Living Room | 6.74 m | 3.56 m | 6.74 m x 3.56 m |
| Main Level | Bathroom | 1.42 m | 1.42 m | 1.42 m x 1.42 m |
https://www.realtor.ca/real-estate/28333779/153-high-street-london-south-south-f-south-f
Contact Us
Contact us for more information
Melanie Gormley
Broker
(519) 670-7475
(519) 264-1999
Tom Gormley
Salesperson
(519) 264-1999

