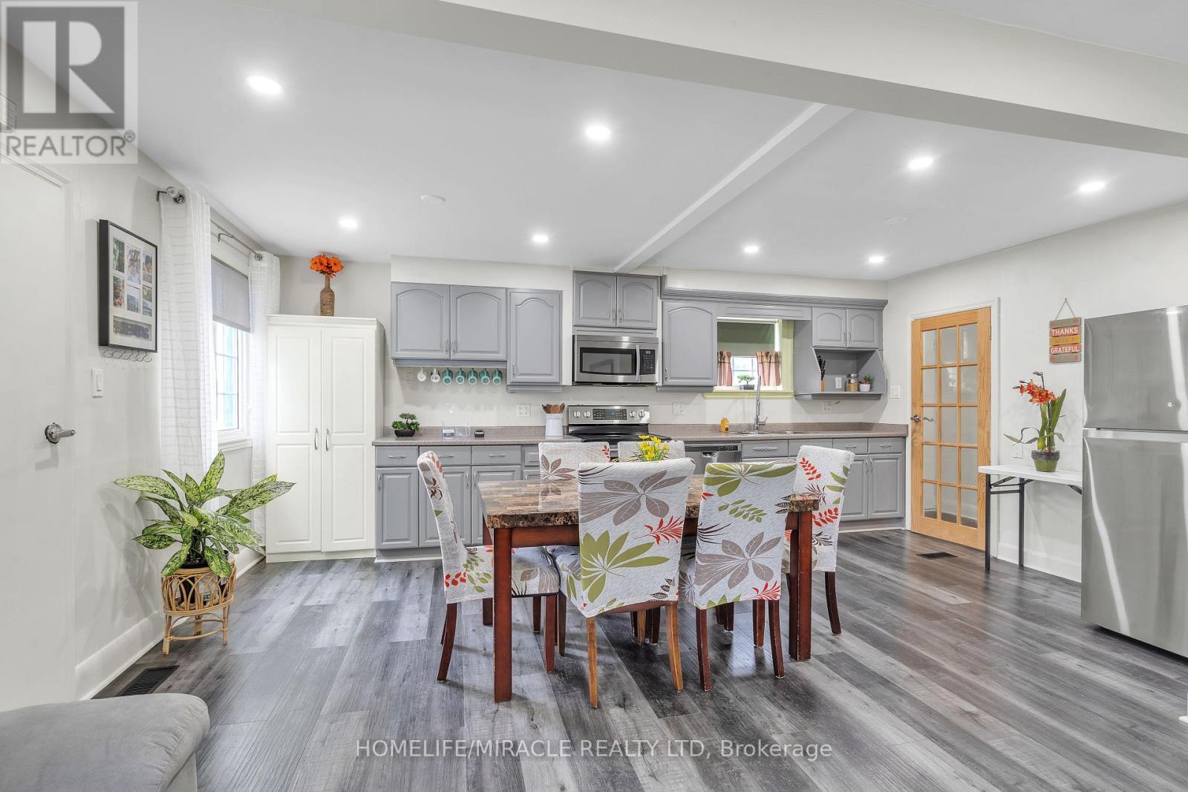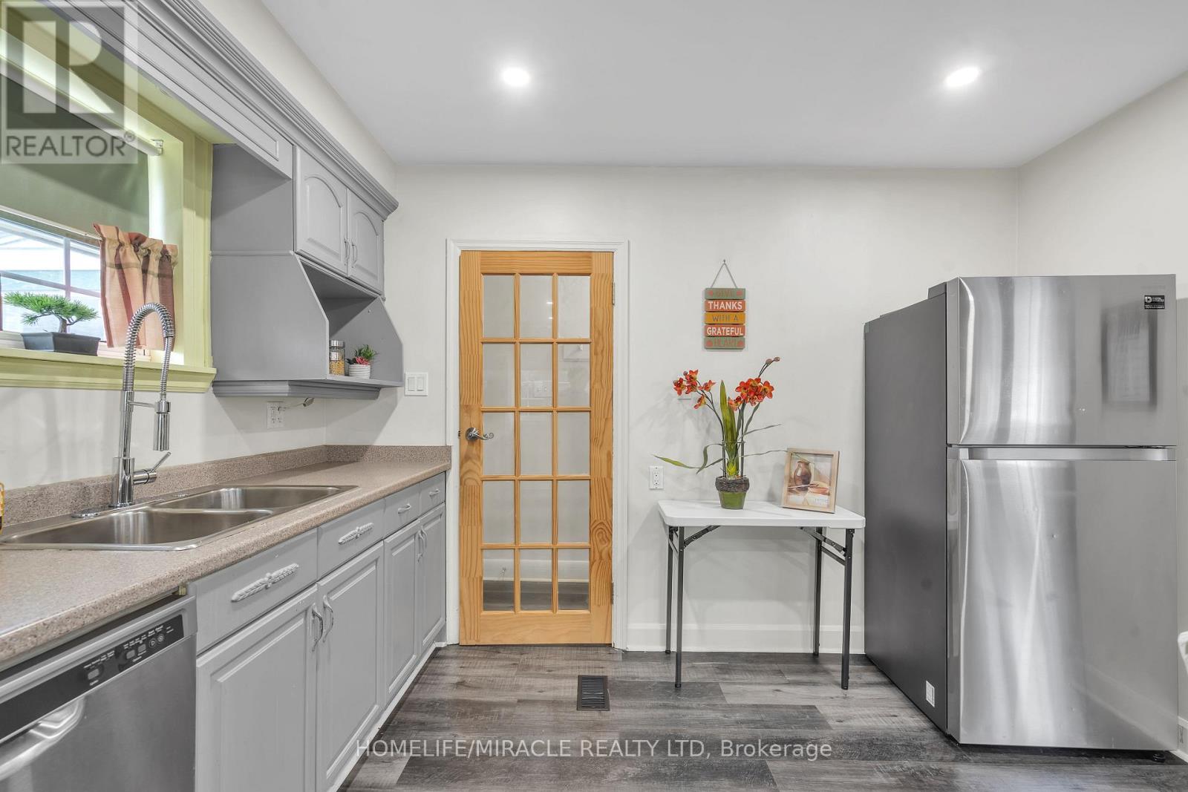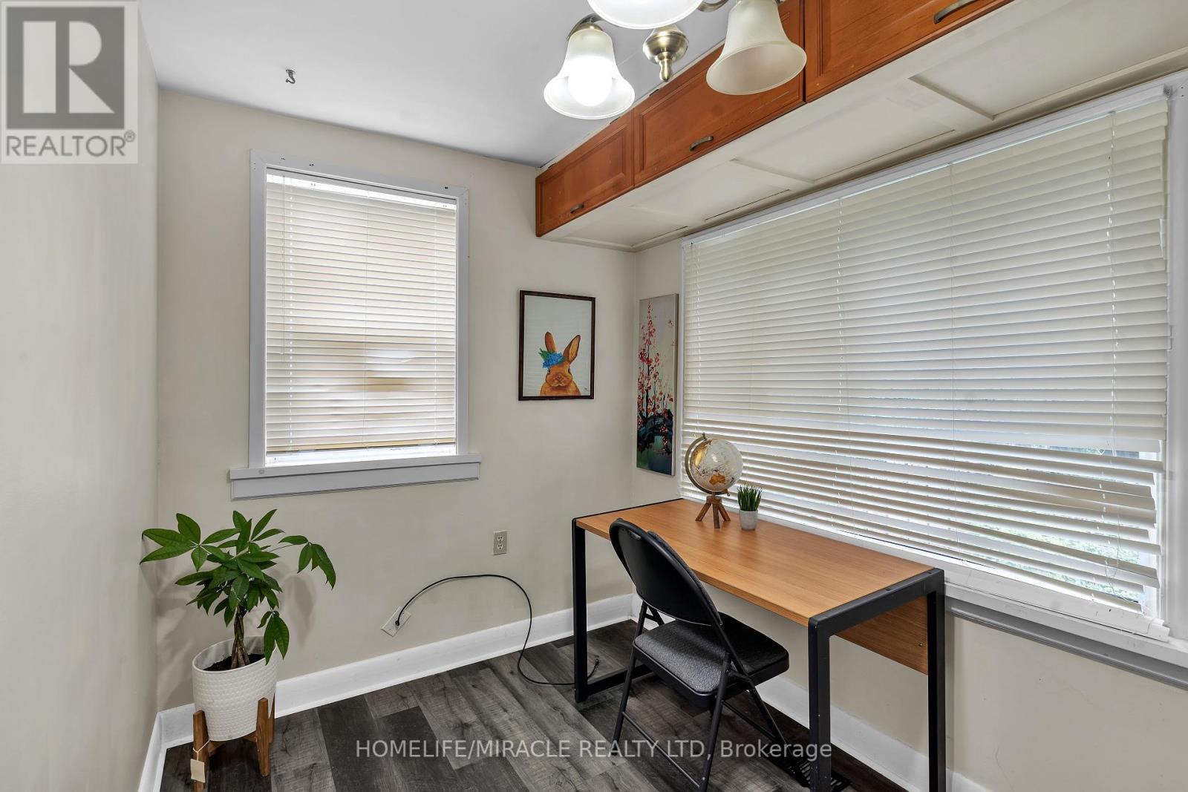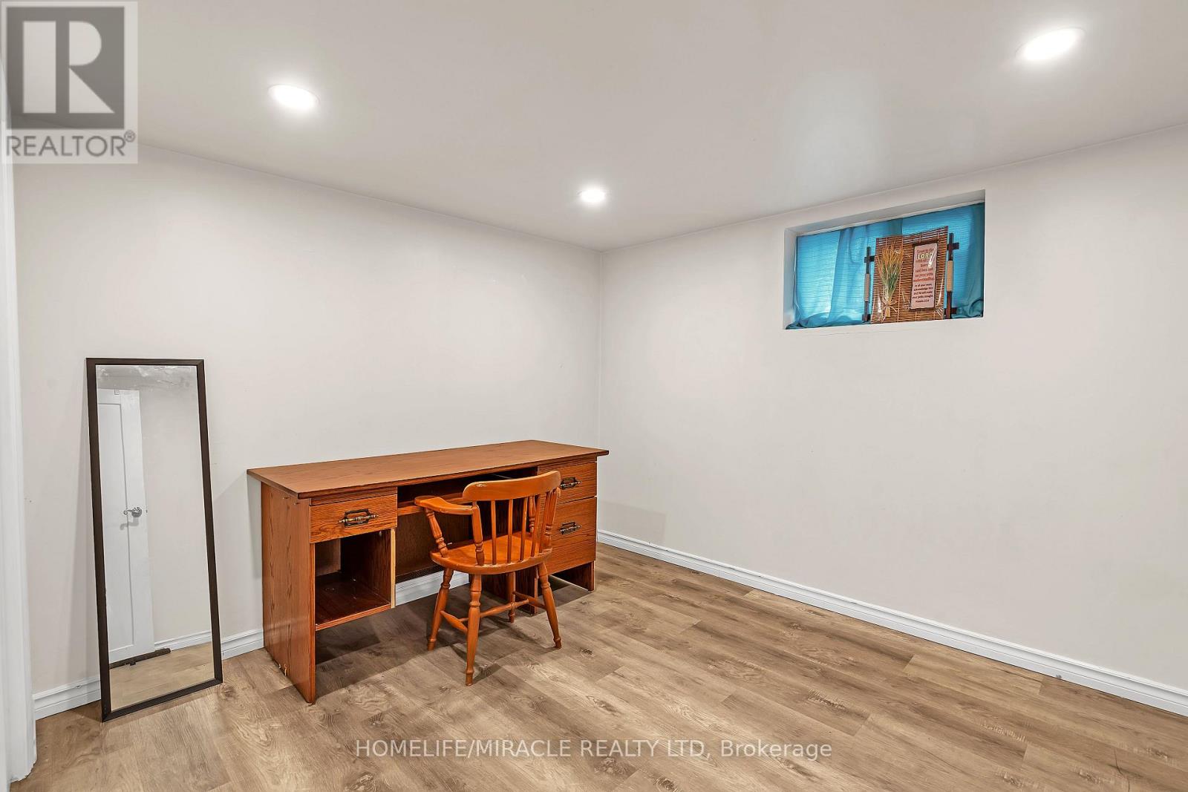153 Highbury Avenue London, Ontario N5Z 2W6
$549,000
Location! Location! Ideal bungalow for a first- time home buyer/investor. Ideally located close to the downtown and neighborhood amenities. Easy access to the highway 401, parks, schools and the bus route. The remodeled main floor features a living area with a fireplace and an open concept kitchen with stainless steel appliances. The newly finished basement with separate entrance features two bedrooms, a kitchen, and a three- piece bathroom, is convenient for larger families. Furthermore, the A/C was replaced in 2017 and the steel roof was replaced in 2014. Corner property featuring an 8x 12 storage shed and a carport. (id:50886)
Property Details
| MLS® Number | X9368333 |
| Property Type | Single Family |
| Community Name | East M |
| AmenitiesNearBy | Park, Public Transit, Schools |
| ParkingSpaceTotal | 3 |
Building
| BathroomTotal | 2 |
| BedroomsAboveGround | 3 |
| BedroomsBelowGround | 2 |
| BedroomsTotal | 5 |
| Appliances | Dishwasher, Dryer, Refrigerator, Stove, Washer |
| ArchitecturalStyle | Bungalow |
| BasementDevelopment | Finished |
| BasementFeatures | Separate Entrance |
| BasementType | N/a (finished) |
| ConstructionStyleAttachment | Detached |
| CoolingType | Central Air Conditioning |
| ExteriorFinish | Vinyl Siding |
| FireplacePresent | Yes |
| FoundationType | Brick |
| HeatingFuel | Natural Gas |
| HeatingType | Forced Air |
| StoriesTotal | 1 |
| SizeInterior | 699.9943 - 1099.9909 Sqft |
| Type | House |
| UtilityWater | Municipal Water |
Parking
| Carport |
Land
| Acreage | No |
| FenceType | Fenced Yard |
| LandAmenities | Park, Public Transit, Schools |
| Sewer | Sanitary Sewer |
| SizeDepth | 111 Ft ,2 In |
| SizeFrontage | 45 Ft |
| SizeIrregular | 45 X 111.2 Ft |
| SizeTotalText | 45 X 111.2 Ft|under 1/2 Acre |
| ZoningDescription | R2-2 |
Rooms
| Level | Type | Length | Width | Dimensions |
|---|---|---|---|---|
| Basement | Bedroom 4 | 3.05 m | 3.36 m | 3.05 m x 3.36 m |
| Basement | Bedroom 5 | 3.68 m | 3.38 m | 3.68 m x 3.38 m |
| Basement | Kitchen | 3.13 m | 2.8 m | 3.13 m x 2.8 m |
| Basement | Living Room | 2.8 m | 4.54 m | 2.8 m x 4.54 m |
| Main Level | Kitchen | 3.49 m | 5.63 m | 3.49 m x 5.63 m |
| Main Level | Living Room | 4.19 m | 3.34 m | 4.19 m x 3.34 m |
| Main Level | Bedroom | 2.66 m | 3.3 m | 2.66 m x 3.3 m |
| Main Level | Bedroom 2 | 2.23 m | 2.74 m | 2.23 m x 2.74 m |
| Main Level | Bedroom 3 | 3.37 m | 2.13 m | 3.37 m x 2.13 m |
https://www.realtor.ca/real-estate/27468242/153-highbury-avenue-london-east-m
Interested?
Contact us for more information
Rupi Kakni
Salesperson
20-470 Chrysler Drive
Brampton, Ontario L6S 0C1







































































