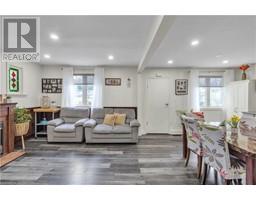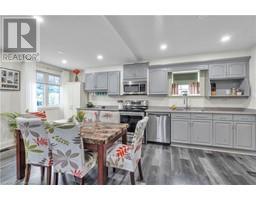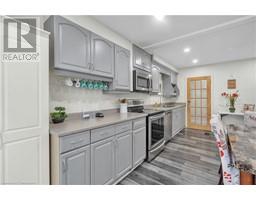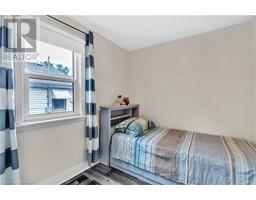153 Highbury Avenue N London, Ontario N5Z 2W6
$549,000
Location! Location! Ideal bungalow for a first- time home buyer/investor. Ideally located close to the downtown and neighborhood amenities. Easy access to the highway 401, parks, schools and the bus route. The remodeled main floor features a living area with a fireplace and an open concept kitchen with stainless steel appliances. The newly finished basement with separate entrance features two bedrooms, a kitchen, and a three- piece bathroom, is convenient for larger families. Furthermore, the A/C was replaced in 2017 and the Metal roof was replaced in 2014. Corner property featuring an 8x 12 storage shed and a carport. (id:50886)
Property Details
| MLS® Number | 40654431 |
| Property Type | Single Family |
| AmenitiesNearBy | Park, Place Of Worship, Schools, Shopping |
| CommunityFeatures | Quiet Area |
| Features | Corner Site |
| ParkingSpaceTotal | 3 |
Building
| BathroomTotal | 2 |
| BedroomsAboveGround | 3 |
| BedroomsBelowGround | 2 |
| BedroomsTotal | 5 |
| Age | New Building |
| Appliances | Dishwasher, Dryer, Refrigerator, Stove, Washer, Hood Fan |
| ArchitecturalStyle | Bungalow |
| BasementDevelopment | Finished |
| BasementType | Full (finished) |
| ConstructionStyleAttachment | Detached |
| CoolingType | Central Air Conditioning |
| ExteriorFinish | Vinyl Siding |
| HeatingType | Forced Air |
| StoriesTotal | 1 |
| SizeInterior | 1280 Sqft |
| Type | House |
| UtilityWater | Municipal Water |
Parking
| Detached Garage | |
| Carport |
Land
| AccessType | Highway Access, Highway Nearby |
| Acreage | No |
| LandAmenities | Park, Place Of Worship, Schools, Shopping |
| Sewer | Municipal Sewage System |
| SizeDepth | 111 Ft |
| SizeFrontage | 45 Ft |
| SizeTotalText | Under 1/2 Acre |
| ZoningDescription | R2-2 |
Rooms
| Level | Type | Length | Width | Dimensions |
|---|---|---|---|---|
| Basement | 3pc Bathroom | 9'3'' x 6'5'' | ||
| Basement | Living Room | 9'2'' x 14'9'' | ||
| Basement | Kitchen | 10'3'' x 9'2'' | ||
| Basement | Bedroom | 12'10'' x 11'10'' | ||
| Basement | Bedroom | 10'2'' x 11'5'' | ||
| Main Level | 3pc Bathroom | 9'5'' x 6'4'' | ||
| Main Level | Bedroom | 11'6'' x 6'1'' | ||
| Main Level | Bedroom | 7'3'' x 8'1'' | ||
| Main Level | Bedroom | 8'7'' x 10'8'' | ||
| Main Level | Living Room | 13'7'' x 10'1'' | ||
| Main Level | Kitchen | 11'5'' x 18'5'' |
https://www.realtor.ca/real-estate/27477752/153-highbury-avenue-n-london
Interested?
Contact us for more information
Ajay Shah
Broker of Record
5010 Steeles Ave W Unit 11a
Toronto, Ontario M9V 5C6





























