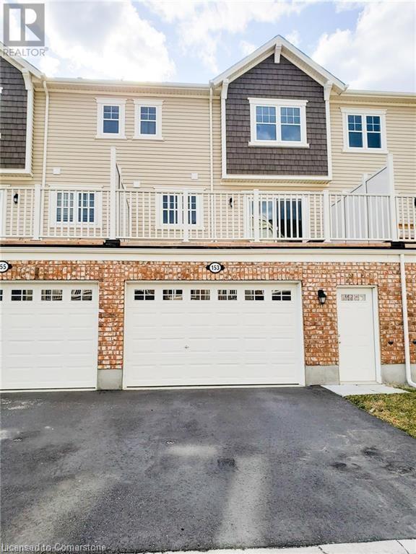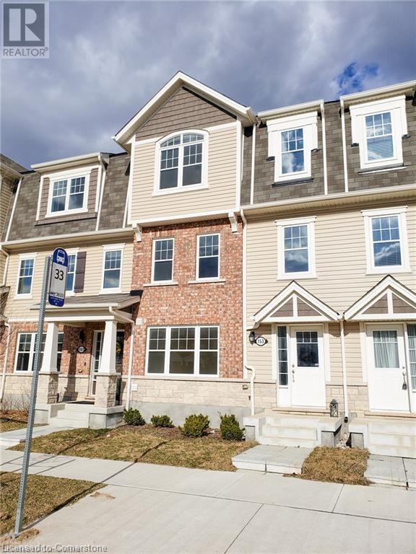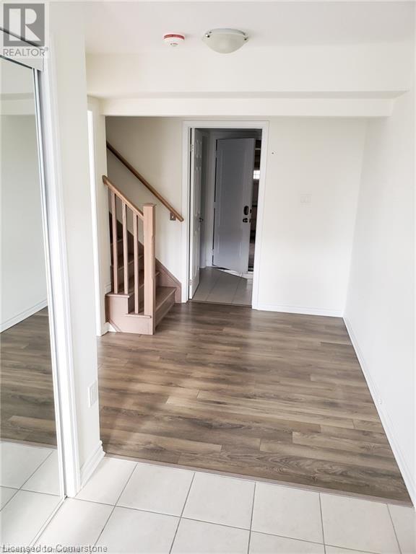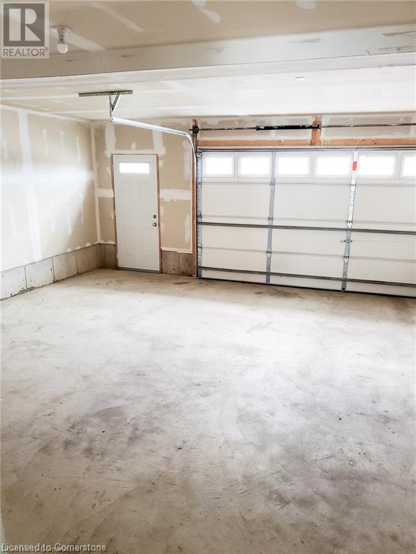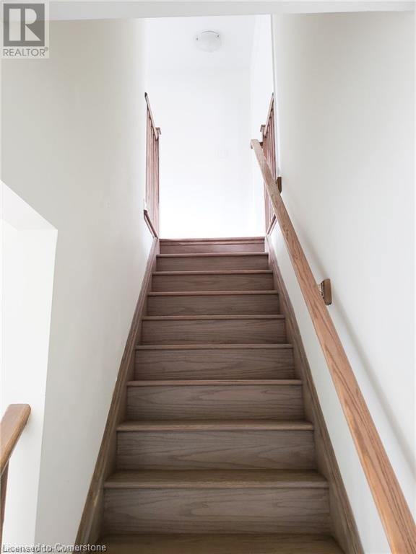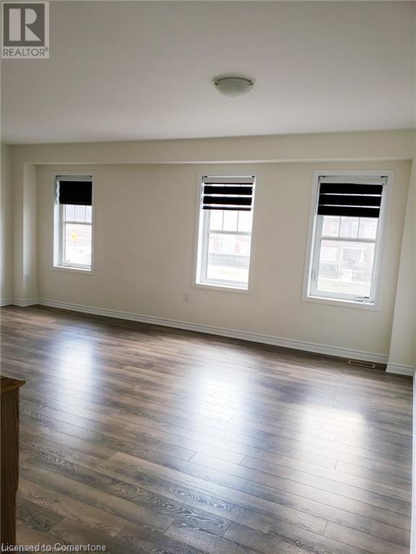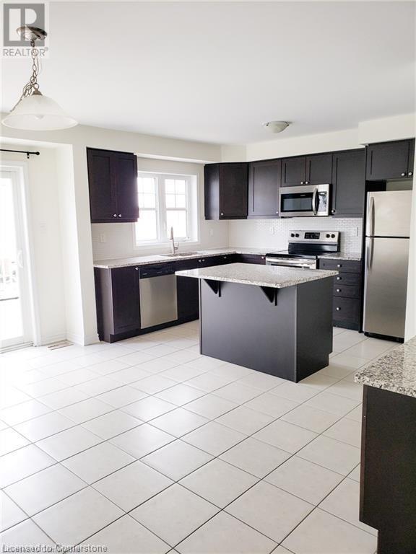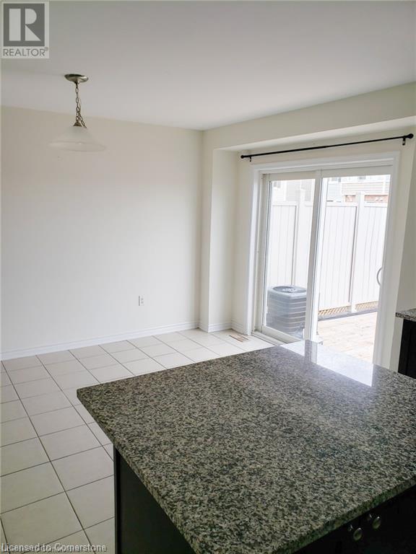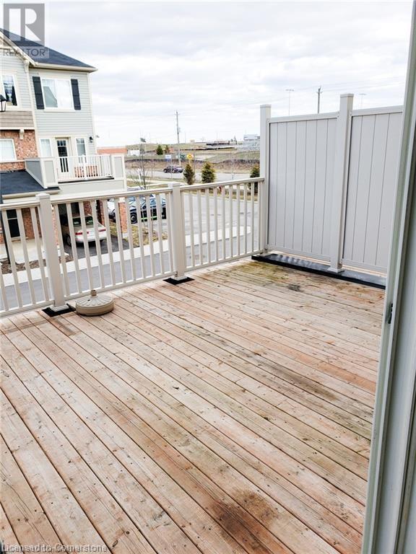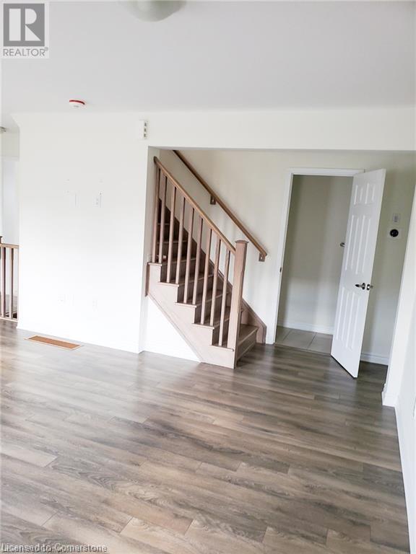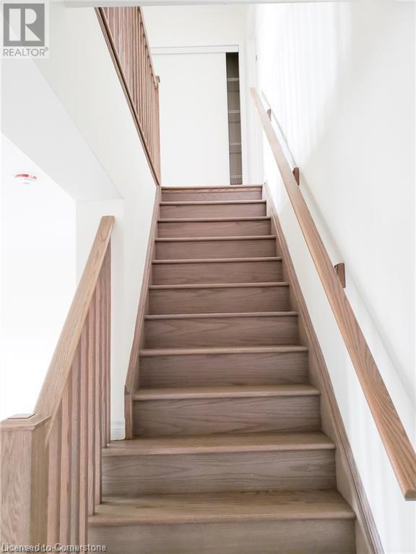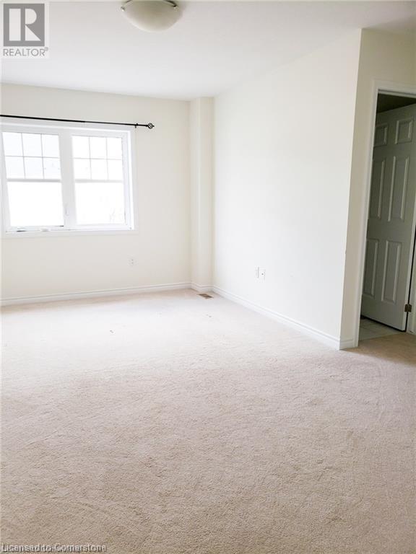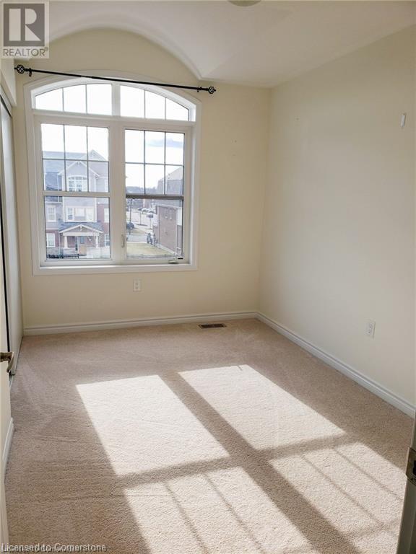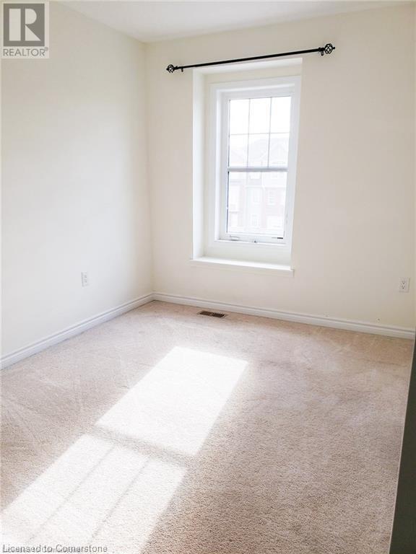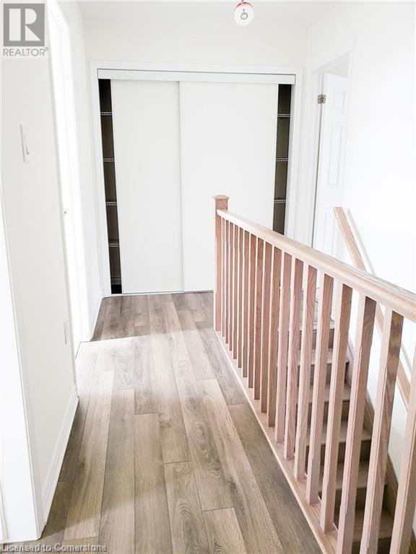153 Ludolph Street Kitchener, Ontario N2R 0L9
$2,800 MonthlyParking
This spacious 3-bedroom, 2.5-bathroom home offers over 1,700 sq.ft. of living space and is a great option for anyone looking to rent a home with room to grow. The layout includes a large open living room and dining area, a den on the main floor plus a huge private balcony—perfect for relaxing or entertaining friends. Located in the sought-after Huron Park community, you'll enjoy easy access to scenic walking trails, top-rated schools, playgrounds, and the nearby Huron Natural Area—one of Kitchener's largest protected green spaces. With quick connections to shopping, restaurants, and Highway 401, this home combines comfort, convenience, and community living. (id:50886)
Property Details
| MLS® Number | 40717860 |
| Property Type | Single Family |
| Amenities Near By | Playground, Public Transit |
| Equipment Type | Water Heater |
| Features | Balcony, Paved Driveway, Country Residential |
| Parking Space Total | 2 |
| Rental Equipment Type | Water Heater |
Building
| Bathroom Total | 3 |
| Bedrooms Above Ground | 3 |
| Bedrooms Total | 3 |
| Appliances | Dryer, Refrigerator, Washer |
| Architectural Style | 3 Level |
| Basement Type | None |
| Construction Style Attachment | Attached |
| Cooling Type | Central Air Conditioning |
| Exterior Finish | Brick |
| Foundation Type | Poured Concrete |
| Half Bath Total | 1 |
| Heating Fuel | Natural Gas |
| Heating Type | Forced Air |
| Stories Total | 3 |
| Size Interior | 1,736 Ft2 |
| Type | Row / Townhouse |
| Utility Water | Municipal Water |
Parking
| Attached Garage |
Land
| Acreage | No |
| Land Amenities | Playground, Public Transit |
| Sewer | Municipal Sewage System |
| Size Frontage | 28 Ft |
| Size Total Text | Under 1/2 Acre |
| Zoning Description | R-6 604r, 606r, 612r |
Rooms
| Level | Type | Length | Width | Dimensions |
|---|---|---|---|---|
| Second Level | 2pc Bathroom | Measurements not available | ||
| Second Level | Dining Room | 19'0'' x 13'9'' | ||
| Third Level | 3pc Bathroom | Measurements not available | ||
| Third Level | 3pc Bathroom | Measurements not available | ||
| Third Level | Bedroom | 8'5'' x 10'4'' | ||
| Third Level | Bedroom | 8'0'' x 12'0'' | ||
| Third Level | Primary Bedroom | 10'4'' x 15'0'' |
https://www.realtor.ca/real-estate/28180789/153-ludolph-street-kitchener
Contact Us
Contact us for more information
Mico Radulovic
Broker
mico.realtor/
www.facebook.com/MicoRadulovicRealEstate/
www.linkedin.com/in/mico-radulovic/
twitter.com/MicoRealEstate
www.instagram.com/micorealestate/
1440 King St N
St Jacobs, Ontario N0B 2N0
(888) 311-1172
www.onereal.ca/

