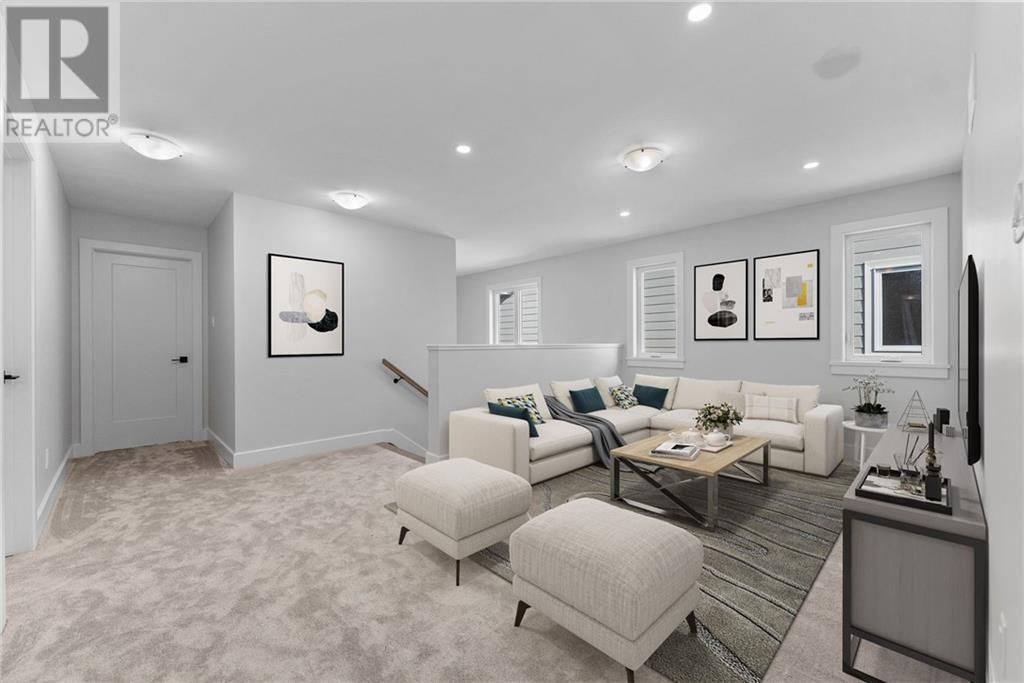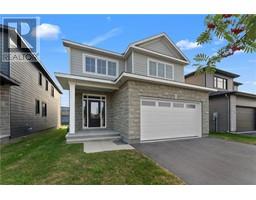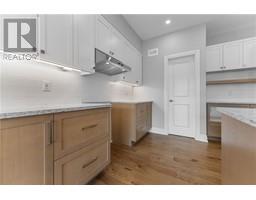153 Mac Beattie Drive Arnprior, Ontario K7S 0J5
$799,000
With close proximity to Hwy 417, this newly built home is packed with upgrades, promising a lifestyle of comfort & sophistication. Quality construction & materials are combined with premium finishes. The exterior features HardiePlank lap siding, lifetime architectural shingles & much more. Upon entering the spacious foyer, you will find a nearby mudroom accessed via double garage, powder room & den with glazed French doors perfect for an office/formal dining room. The custom kitchen is adorned with quartz counters, walk-in pantry & is centered around a large island overlooking the dining area & great room. Engineered flooring on the main level leads to a full oak stairway to the 2nd floor where a large sitting area awaits, offering versatility as a toy room, gym, or office. The 2nd floor is equally spacious with 4 large bedroom, full bath; the primary bedroom boasts a large w/in closet & elegant ensuite. 2nd Floor laundry adds convenience. Some photos have been virtually staged. (id:50886)
Property Details
| MLS® Number | 1407528 |
| Property Type | Single Family |
| Neigbourhood | Fairgrounds |
| AmenitiesNearBy | Recreation Nearby, Shopping |
| CommunicationType | Internet Access |
| CommunityFeatures | Family Oriented |
| Features | Automatic Garage Door Opener |
| ParkingSpaceTotal | 4 |
| Structure | Deck |
Building
| BathroomTotal | 3 |
| BedroomsAboveGround | 4 |
| BedroomsTotal | 4 |
| Appliances | Hood Fan |
| BasementDevelopment | Unfinished |
| BasementType | Full (unfinished) |
| ConstructedDate | 2023 |
| ConstructionStyleAttachment | Detached |
| CoolingType | Central Air Conditioning, Air Exchanger |
| ExteriorFinish | Stone, Siding |
| FireProtection | Smoke Detectors |
| FireplacePresent | Yes |
| FireplaceTotal | 1 |
| FlooringType | Wall-to-wall Carpet, Hardwood, Tile |
| FoundationType | Poured Concrete |
| HalfBathTotal | 1 |
| HeatingFuel | Natural Gas |
| HeatingType | Forced Air |
| StoriesTotal | 2 |
| Type | House |
| UtilityWater | Municipal Water |
Parking
| Attached Garage |
Land
| AccessType | Highway Access |
| Acreage | No |
| LandAmenities | Recreation Nearby, Shopping |
| Sewer | Municipal Sewage System |
| SizeDepth | 105 Ft ,6 In |
| SizeFrontage | 40 Ft |
| SizeIrregular | 40.03 Ft X 105.48 Ft |
| SizeTotalText | 40.03 Ft X 105.48 Ft |
| ZoningDescription | Residential |
Rooms
| Level | Type | Length | Width | Dimensions |
|---|---|---|---|---|
| Second Level | Primary Bedroom | 16'10" x 12'10" | ||
| Second Level | 3pc Ensuite Bath | 11'6" x 5'9" | ||
| Second Level | Other | 6'10" x 8'7" | ||
| Second Level | Sitting Room | 10'0" x 9'8" | ||
| Second Level | 3pc Bathroom | 11'6" x 5'5" | ||
| Second Level | Laundry Room | 11'6" x 6'3" | ||
| Second Level | Bedroom | 13'3" x 11'3" | ||
| Second Level | Bedroom | 11'6" x 11'2" | ||
| Second Level | Bedroom | 15'3" x 11'10" | ||
| Main Level | Kitchen | 13'4" x 9'8" | ||
| Main Level | Pantry | 5'10" x 4'3" | ||
| Main Level | Dining Room | 12'0" x 12'0" | ||
| Main Level | Foyer | 9'1" x 6'2" | ||
| Main Level | Den | 10'6" x 9'0" | ||
| Main Level | 2pc Bathroom | 4'11" x 5'3" | ||
| Main Level | Great Room | 21'2" x 17'0" | ||
| Main Level | Mud Room | 13'0" x 4'6" |
Utilities
| Fully serviced | Available |
| Electricity | Available |
https://www.realtor.ca/real-estate/27305328/153-mac-beattie-drive-arnprior-fairgrounds
Interested?
Contact us for more information
Anna Deslaurier
Salesperson
117 Raglan Street South
Renfrew, Ontario K7V 1P8

























































