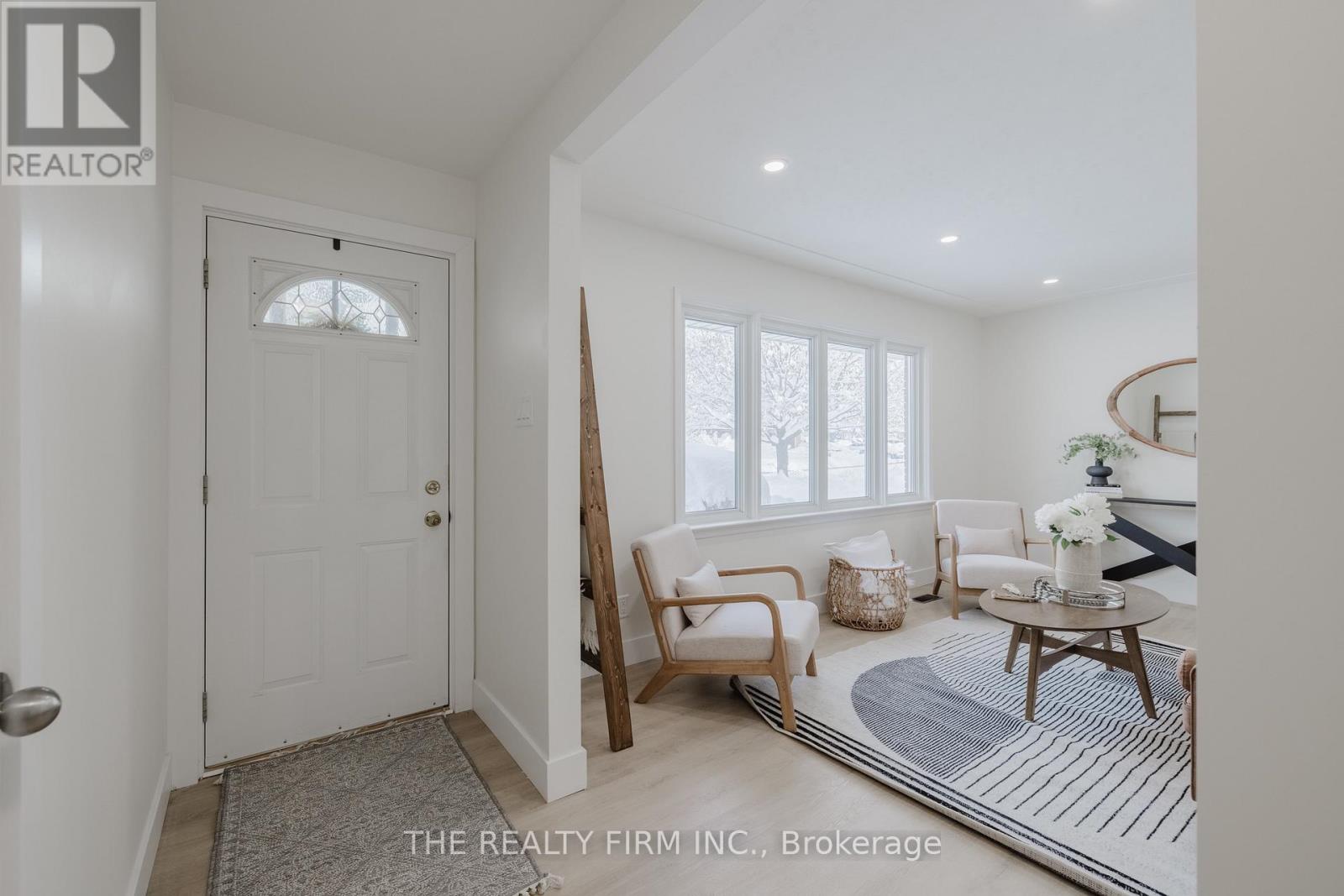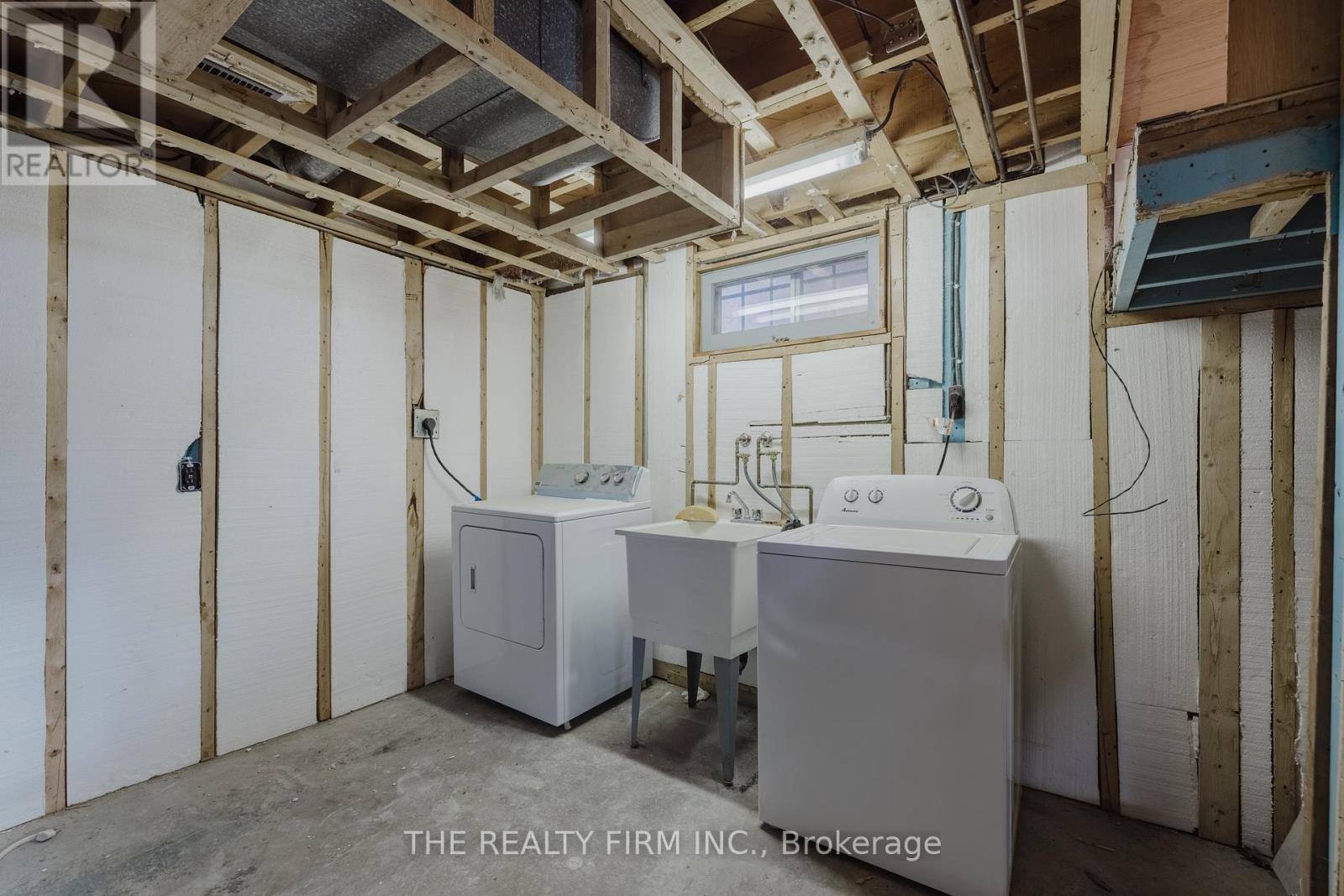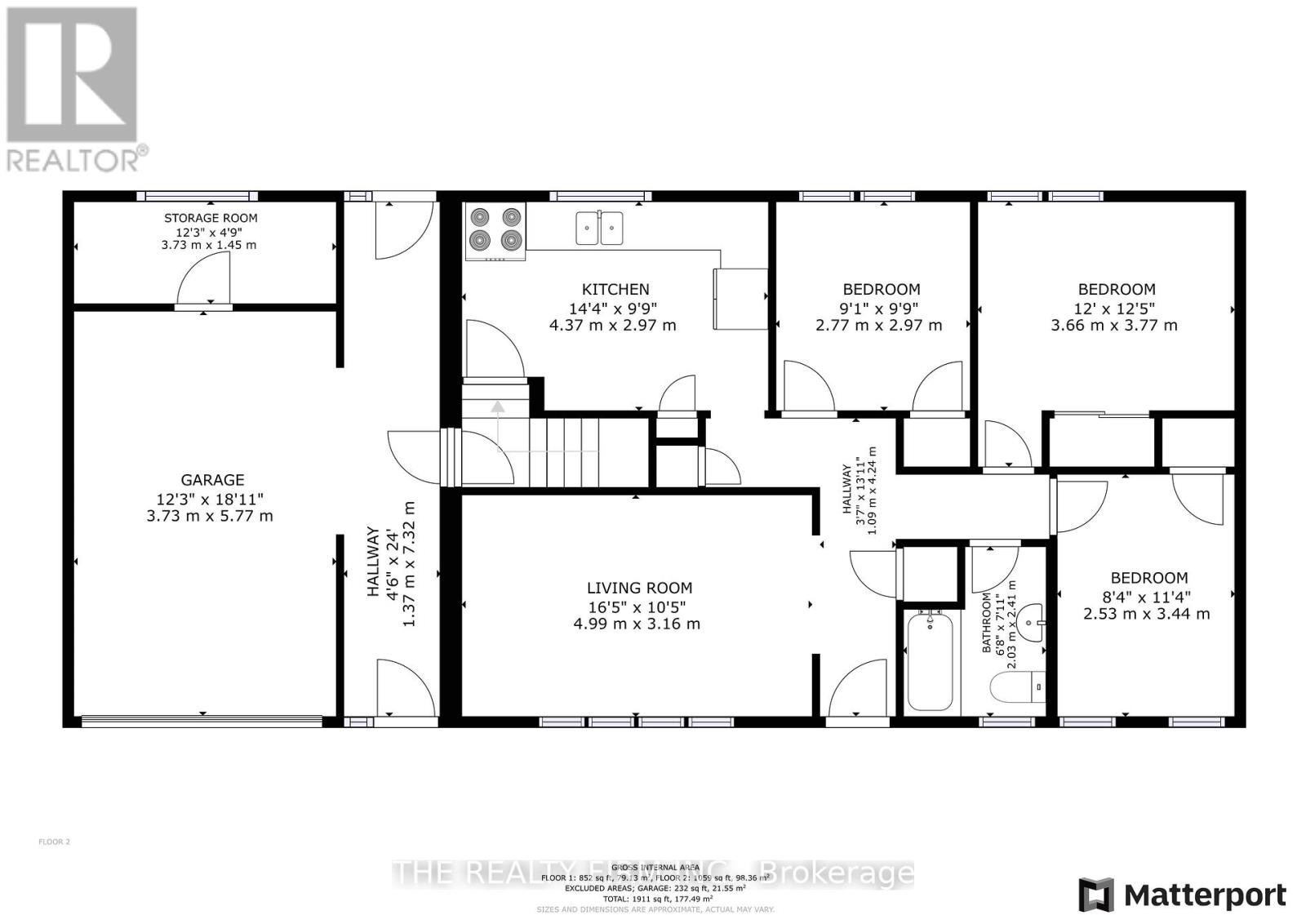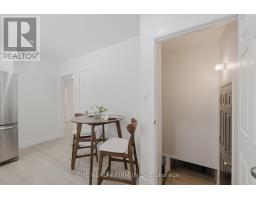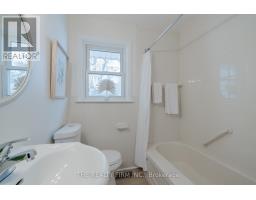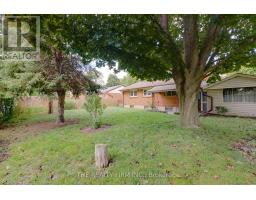153 Manitoulin Drive London, Ontario N5W 1M6
$589,900
Welcome to 153 Manitoulin Drive, nestled in the beautiful and mature neighbourhood of Fairmont. This all-brick bungalow is ideal for first-time homebuyers, investors, and growing families. The freshly updated main level (2024) boasts three sizeable bedrooms, a stylish new kitchen with quartz countertops and stainless steel appliances, fresh paint, new flooring, baseboards, and doors, along with a refreshed 4-piece bath. The lower level, with separate entry access, has been demo'd offering a blank canvas for your creative vision. Completing this home is an attached single garage and a fully fenced, expansive backyard. Conveniently located near Highways 401/402, hospitals, parks, schools, trails, and more. Don't miss out! (id:50886)
Property Details
| MLS® Number | X11881384 |
| Property Type | Single Family |
| Community Name | East O |
| Features | Carpet Free |
| ParkingSpaceTotal | 5 |
Building
| BathroomTotal | 1 |
| BedroomsAboveGround | 3 |
| BedroomsTotal | 3 |
| Appliances | Dishwasher, Dryer, Refrigerator, Stove, Washer |
| ArchitecturalStyle | Bungalow |
| BasementDevelopment | Unfinished |
| BasementFeatures | Separate Entrance |
| BasementType | N/a (unfinished) |
| ConstructionStyleAttachment | Detached |
| CoolingType | Central Air Conditioning |
| ExteriorFinish | Brick |
| FoundationType | Concrete |
| HeatingFuel | Natural Gas |
| HeatingType | Forced Air |
| StoriesTotal | 1 |
| SizeInterior | 699.9943 - 1099.9909 Sqft |
| Type | House |
| UtilityWater | Municipal Water |
Parking
| Attached Garage |
Land
| Acreage | No |
| FenceType | Fenced Yard |
| Sewer | Sanitary Sewer |
| SizeDepth | 110 Ft |
| SizeFrontage | 60 Ft |
| SizeIrregular | 60 X 110 Ft ; 110.25x30.07x30.07x110.25 X 37.25 X30.08 |
| SizeTotalText | 60 X 110 Ft ; 110.25x30.07x30.07x110.25 X 37.25 X30.08|under 1/2 Acre |
| ZoningDescription | R1-6 |
Rooms
| Level | Type | Length | Width | Dimensions |
|---|---|---|---|---|
| Main Level | Bedroom | 2.53 m | 3.44 m | 2.53 m x 3.44 m |
| Main Level | Bedroom | 3.66 m | 3.77 m | 3.66 m x 3.77 m |
| Main Level | Bathroom | 2.03 m | 2.41 m | 2.03 m x 2.41 m |
| Main Level | Bedroom | 2.77 m | 2.97 m | 2.77 m x 2.97 m |
| Main Level | Living Room | 4.99 m | 3.16 m | 4.99 m x 3.16 m |
| Main Level | Kitchen | 4.37 m | 2.97 m | 4.37 m x 2.97 m |
https://www.realtor.ca/real-estate/27712213/153-manitoulin-drive-london-east-o
Interested?
Contact us for more information
Tiffany Dowker
Broker
Brittany Landgren
Broker





