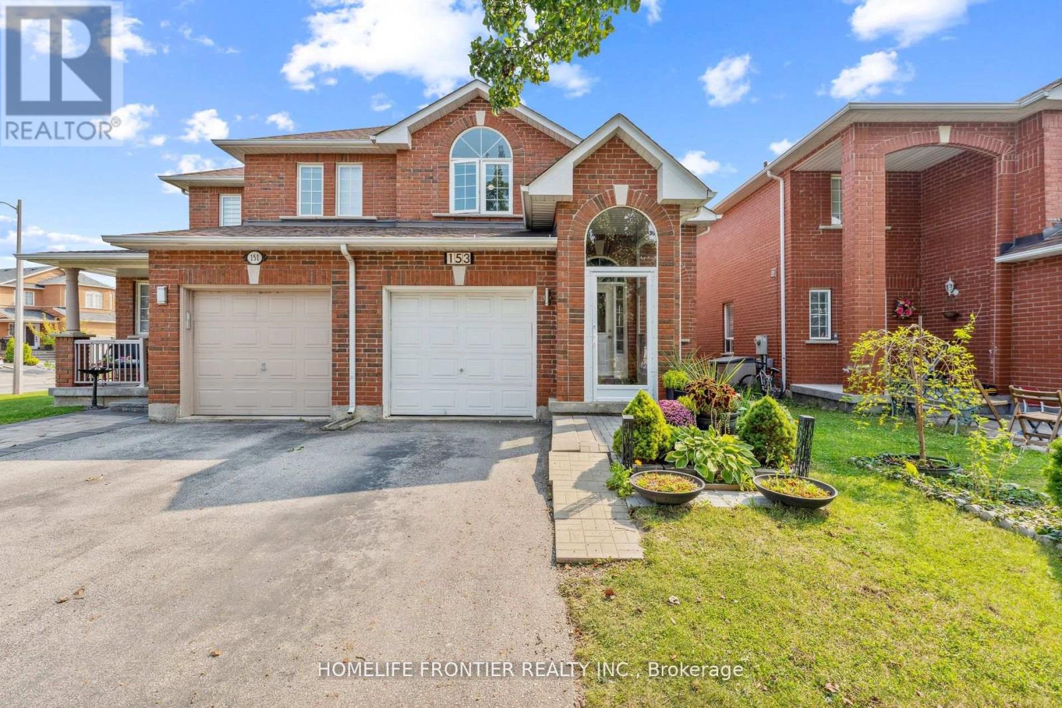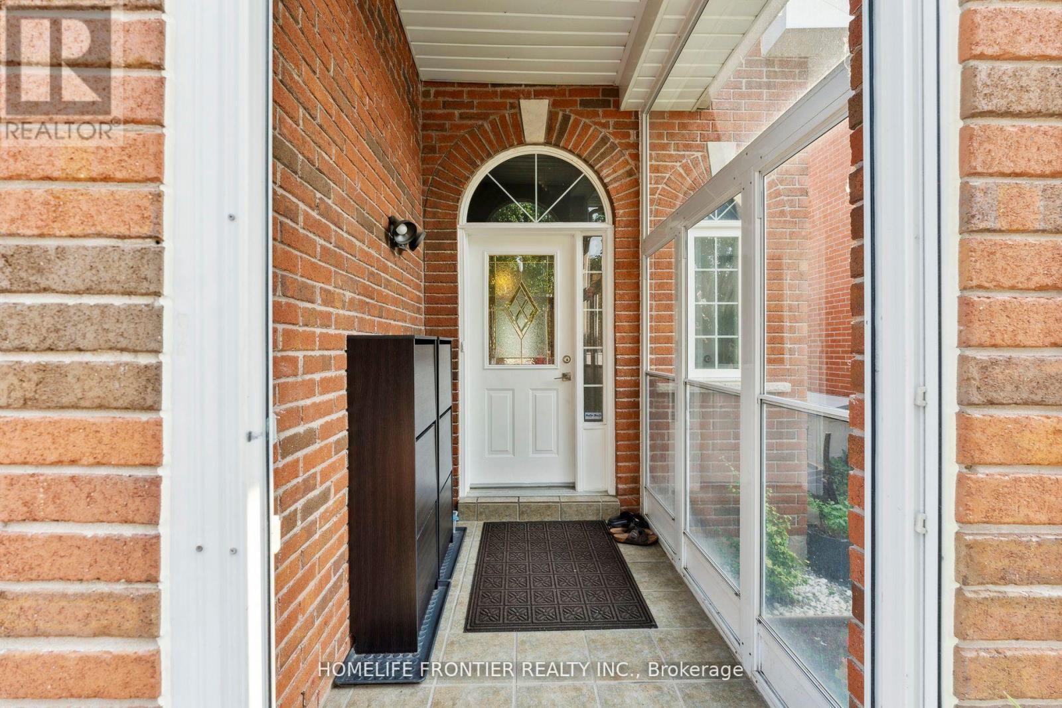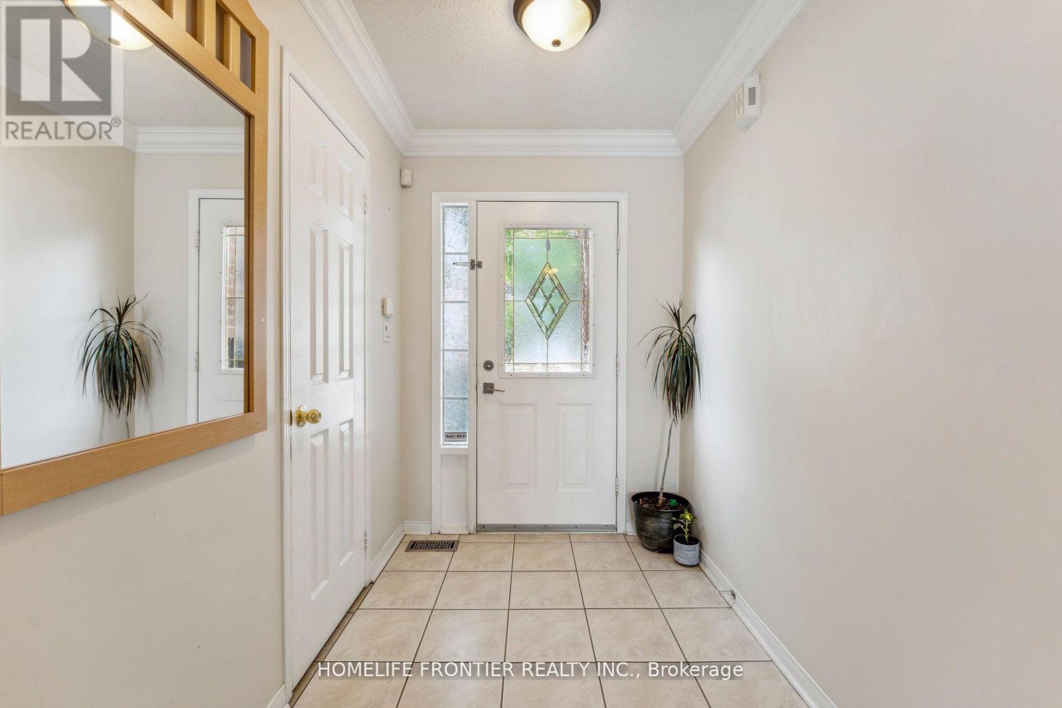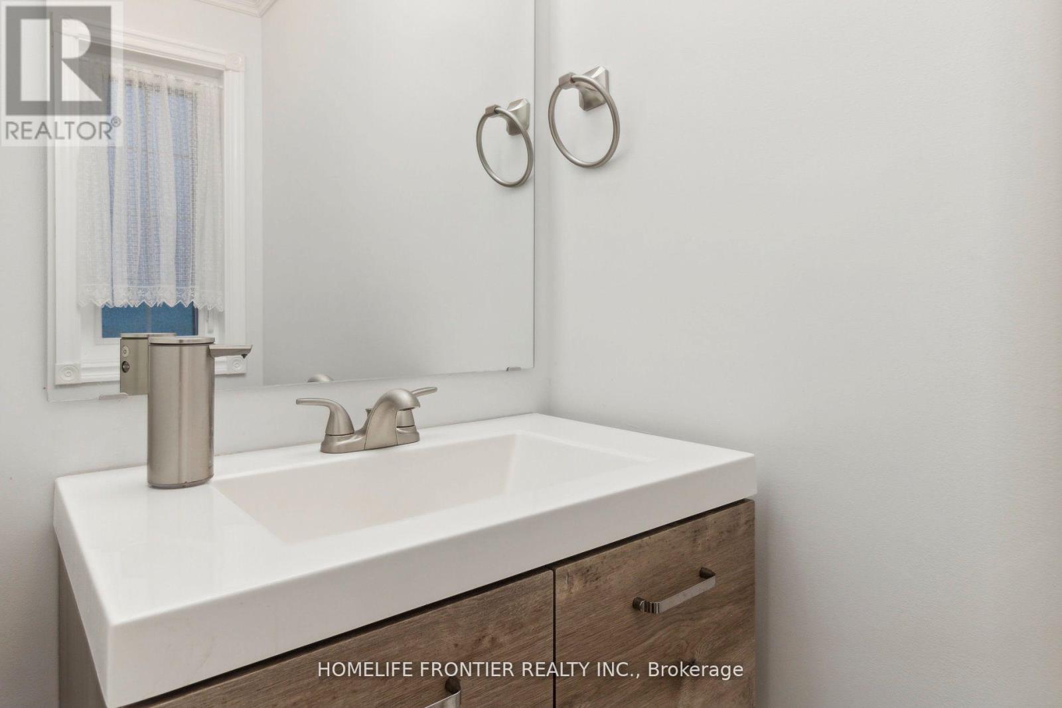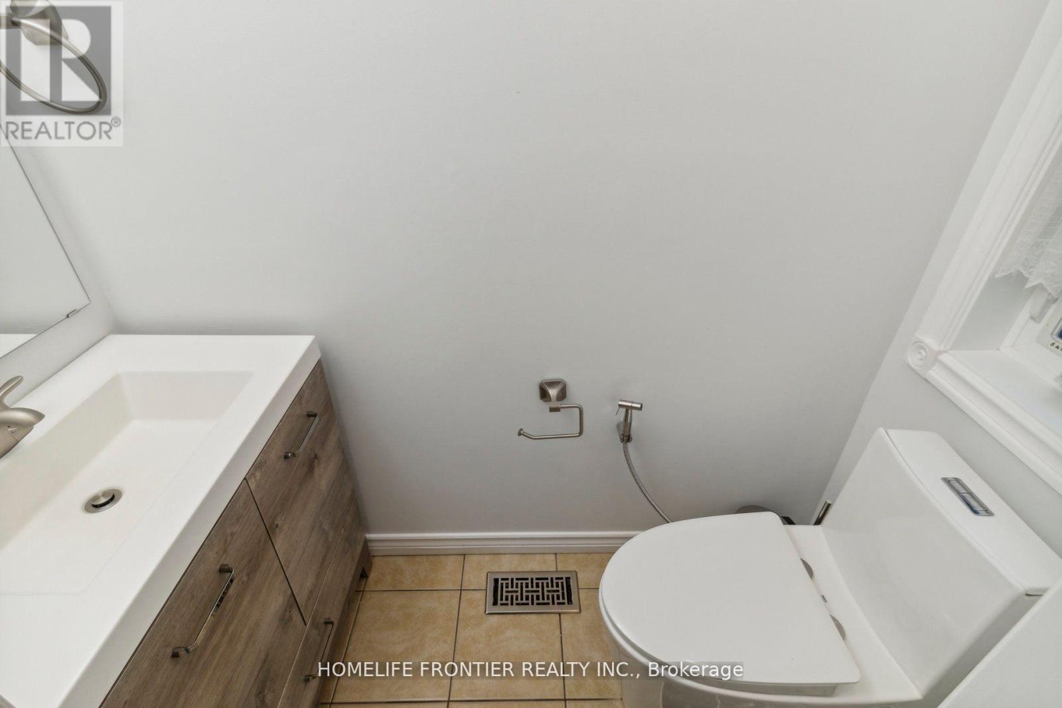153 Purcell Crescent Vaughan, Ontario L6A 3C7
$972,000
Welcome to this bright and beautiful freehold semi-detached home in the heart of Mapleoffering comfortable living with no maintenance fees. Enjoy an enclosed front porch, a renovated kitchen with Quartz counters and premium stainless steel appliances. Featuring hardwood floors, crown moulding, and pot lights, the home feels warm and modern. Located on a quiet crescent with no sidewalk, it offers great curb appeal and a landscaped backyard with an interlock patioperfect for entertaining. The finished basement adds a rec area and a 3-piece bath. Parking space for 2 cars on Driveway. Close to schools, shopping, transit, restaurants, and highways in one of Maples most sought-after neighborhoods. (id:50886)
Open House
This property has open houses!
2:00 pm
Ends at:4:00 pm
Property Details
| MLS® Number | N12259662 |
| Property Type | Single Family |
| Community Name | Maple |
| Parking Space Total | 3 |
Building
| Bathroom Total | 3 |
| Bedrooms Above Ground | 3 |
| Bedrooms Total | 3 |
| Appliances | Dishwasher, Dryer, Stove, Washer, Window Coverings, Refrigerator |
| Basement Development | Finished |
| Basement Type | N/a (finished) |
| Construction Style Attachment | Semi-detached |
| Cooling Type | Central Air Conditioning |
| Exterior Finish | Brick |
| Flooring Type | Hardwood, Laminate |
| Foundation Type | Unknown |
| Half Bath Total | 1 |
| Heating Fuel | Natural Gas |
| Heating Type | Forced Air |
| Stories Total | 2 |
| Size Interior | 1,100 - 1,500 Ft2 |
| Type | House |
| Utility Water | Municipal Water |
Parking
| Garage |
Land
| Acreage | No |
| Sewer | Sanitary Sewer |
| Size Depth | 109 Ft ,2 In |
| Size Frontage | 24 Ft ,7 In |
| Size Irregular | 24.6 X 109.2 Ft |
| Size Total Text | 24.6 X 109.2 Ft |
Rooms
| Level | Type | Length | Width | Dimensions |
|---|---|---|---|---|
| Second Level | Primary Bedroom | 4.24 m | 3.34 m | 4.24 m x 3.34 m |
| Second Level | Bedroom 2 | 3.02 m | 3.64 m | 3.02 m x 3.64 m |
| Second Level | Bedroom 3 | 3.02 m | 3.28 m | 3.02 m x 3.28 m |
| Basement | Recreational, Games Room | Measurements not available | ||
| Main Level | Living Room | 5.35 m | 3.34 m | 5.35 m x 3.34 m |
| Main Level | Dining Room | 5.35 m | 3.34 m | 5.35 m x 3.34 m |
| Main Level | Kitchen | 3.05 m | 2.45 m | 3.05 m x 2.45 m |
| Main Level | Eating Area | 2.55 m | 2.45 m | 2.55 m x 2.45 m |
https://www.realtor.ca/real-estate/28552278/153-purcell-crescent-vaughan-maple-maple
Contact Us
Contact us for more information
Eric Meir Zafrani
Salesperson
www.EricZafrani.com
7620 Yonge Street Unit 400
Thornhill, Ontario L4J 1V9
(416) 218-8800
(416) 218-8807

