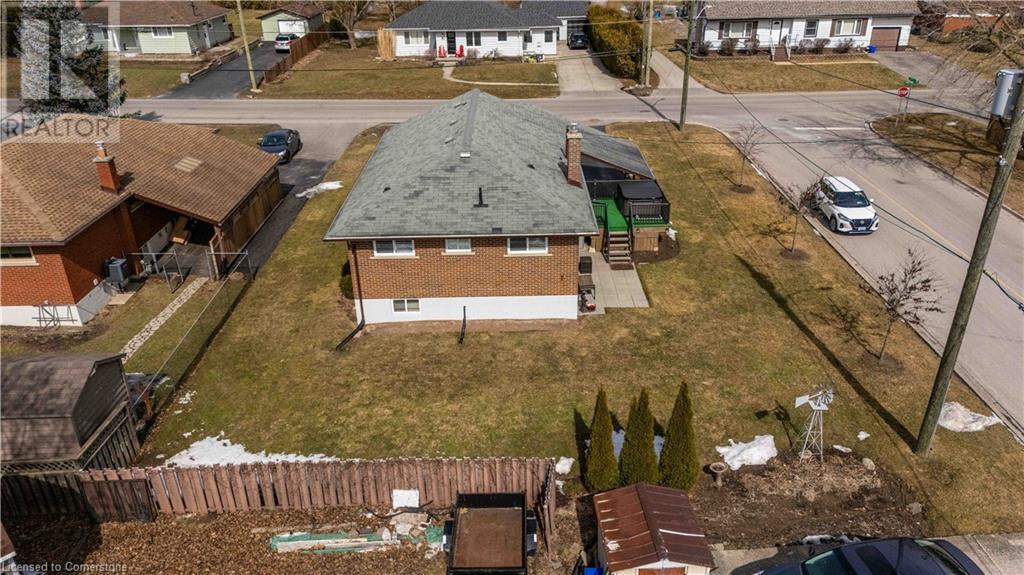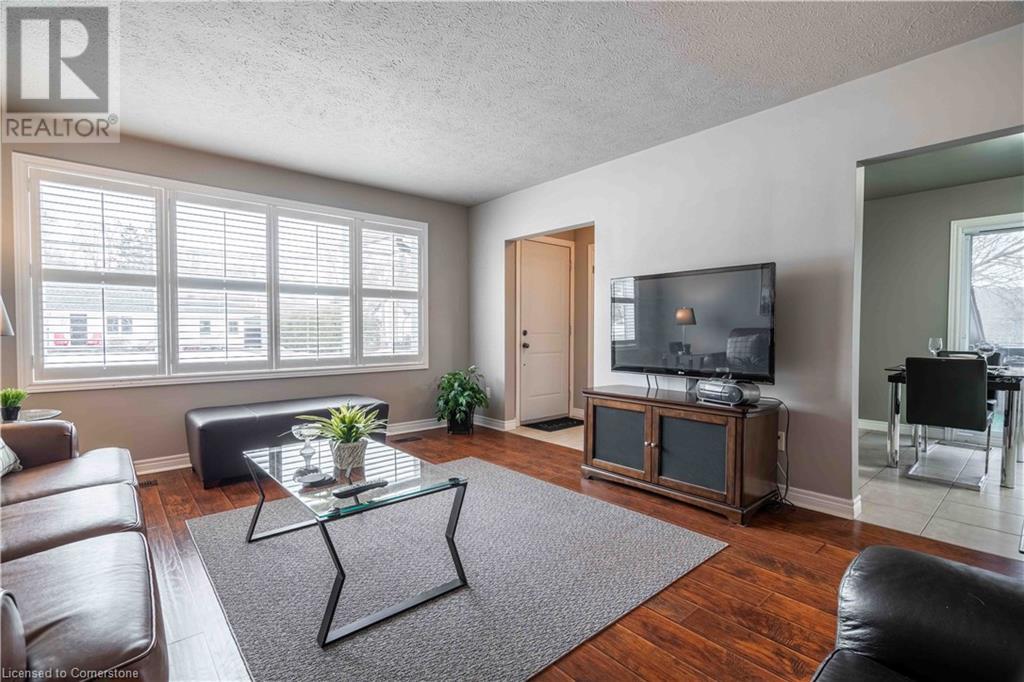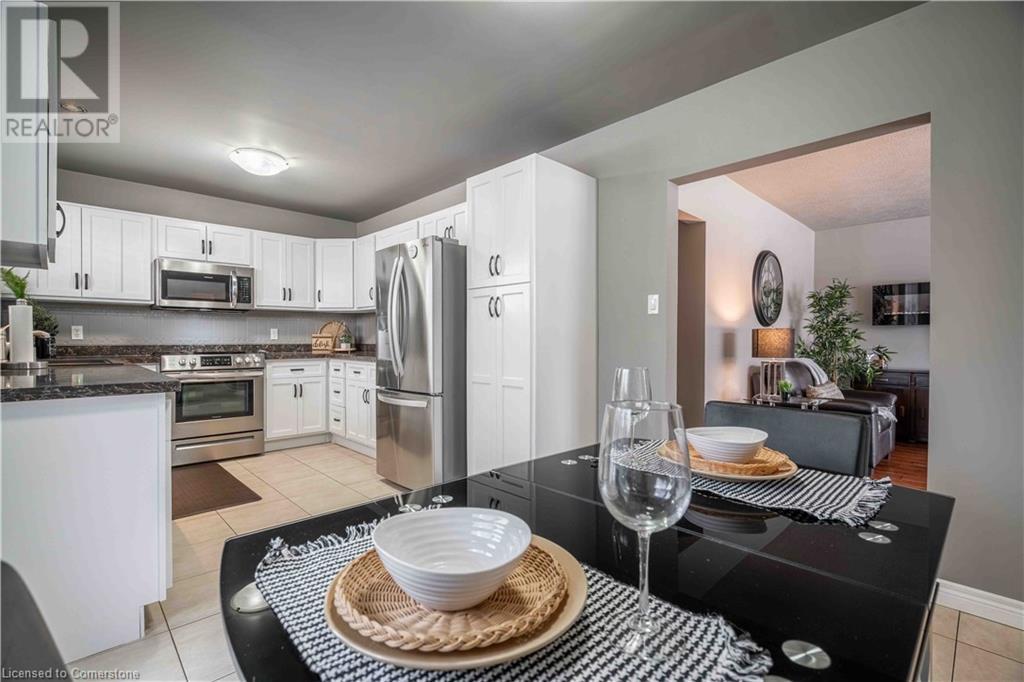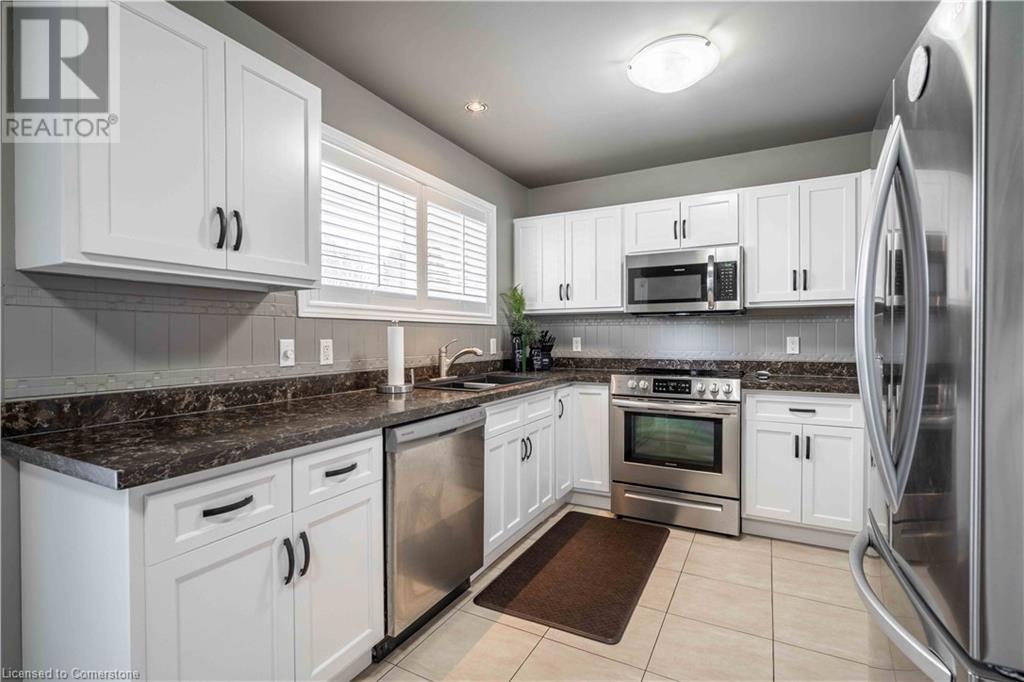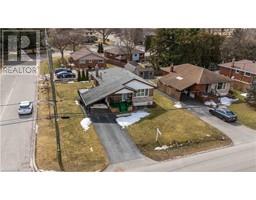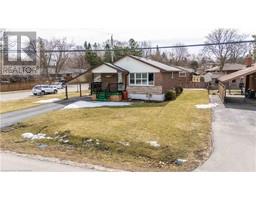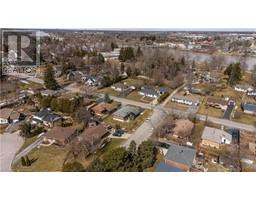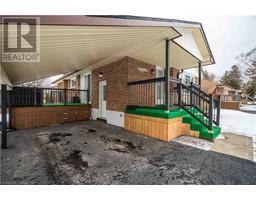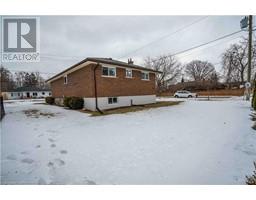153 Renfrew Street Caledonia, Ontario N3W 1E8
$644,900
Welcome to 153 Renfrew Street, a charming and thoughtfully updated 2-bedroom, 1-bathroom bungalow in the heart of Caledonia, Ontario. This move-in-ready home features a beautifully updated interior with a walk-in tub for added safety and convenience, main floor laundry, and a spacious primary bedroom with a walk-in closet. Situated in a vibrant community, this home offers easy access to local amenities, including the Haldimand County Caledonia Centre for recreation, the Edinburgh Square Heritage and Cultural Centre for history enthusiasts, and scenic walking paths along the Grand River. With modern comforts and small-town charm, 153 Renfrew Street is the perfect place to call home. (id:50886)
Open House
This property has open houses!
2:00 am
Ends at:4:00 pm
Property Details
| MLS® Number | 40704932 |
| Property Type | Single Family |
| Amenities Near By | Park, Place Of Worship, Playground, Schools |
| Features | Sump Pump |
| Parking Space Total | 3 |
Building
| Bathroom Total | 1 |
| Bedrooms Above Ground | 2 |
| Bedrooms Total | 2 |
| Appliances | Dishwasher, Dryer, Refrigerator, Washer, Hot Tub |
| Architectural Style | Bungalow |
| Basement Development | Unfinished |
| Basement Type | Full (unfinished) |
| Constructed Date | 1962 |
| Construction Style Attachment | Detached |
| Cooling Type | Central Air Conditioning |
| Exterior Finish | Brick, Stone, Vinyl Siding |
| Heating Fuel | Natural Gas |
| Heating Type | Forced Air |
| Stories Total | 1 |
| Size Interior | 1,047 Ft2 |
| Type | House |
| Utility Water | Municipal Water |
Parking
| Attached Garage | |
| Carport |
Land
| Access Type | Road Access |
| Acreage | No |
| Land Amenities | Park, Place Of Worship, Playground, Schools |
| Sewer | Municipal Sewage System |
| Size Depth | 100 Ft |
| Size Frontage | 58 Ft |
| Size Total Text | Under 1/2 Acre |
| Zoning Description | H A7b |
Rooms
| Level | Type | Length | Width | Dimensions |
|---|---|---|---|---|
| Main Level | Kitchen | 9'6'' x 17'11'' | ||
| Main Level | Primary Bedroom | 9'6'' x 12'4'' | ||
| Main Level | 5pc Bathroom | 10'4'' x 8'9'' | ||
| Main Level | Bedroom | 10'7'' x 10'3'' | ||
| Main Level | Living Room | 13'6'' x 16'5'' |
https://www.realtor.ca/real-estate/28002216/153-renfrew-street-caledonia
Contact Us
Contact us for more information
Dane Broomfield
Salesperson
(905) 575-7217
Unit 101 1595 Upper James St.
Hamilton, Ontario L9B 0H7
(905) 575-5478
(905) 575-7217
www.remaxescarpment.com/
Michelle Franchino
Salesperson
(905) 575-7217
www.youtube.com/embed/SwfGSmXUHoc
www.youtube.com/embed/Aw0JRKelDnM
http//remaxfbgroup.com
www.facebook.com/michelle.franchino.3
Unit 101 1595 Upper James St.
Hamilton, Ontario L9B 0H7
(905) 575-5478
(905) 575-7217
www.remaxescarpment.com/








